126 E Washington Avenue, Lake Helen, FL 32744
- $323,000
- 4
- BD
- 3
- BA
- 2,838
- SqFt
- Sold Price
- $323,000
- List Price
- $319,900
- Status
- Sold
- Closing Date
- Sep 23, 2020
- MLS#
- O5874136
- Property Style
- Single Family
- Year Built
- 2007
- Bedrooms
- 4
- Bathrooms
- 3
- Living Area
- 2,838
- Lot Size
- 15,000
- Acres
- 0.34
- Total Acreage
- 1/4 Acre to 21779 Sq. Ft.
- Legal Subdivision Name
- Lake Helen Blk 24
- MLS Area Major
- Lake Helen
Property Description
BACK ON MARKET DUE TO BUYER UNABLE TO PERFORM! Simply charming MOVE-IN READY four bedroom three bathroom home on OVER a THIRD ACRE in the heart of Lake Helen!! Step onto the front porch which overlooks Blake Park, 5-acre gathering spot for community events, with a picnic pavilion, playground & basketball courts! Open the front door to magnificent laminate flooring gracefully flowing throughout!! The large dining and formal living rooms are flooding with natural light! The chef inspired kitchen comes fully equipped with 42in wood cabinetry, Corian counter-tops, recessed lighting and STAINLESS STEEL appliances. The large breakfast bar opens to the generous sized family room which makes for the ideal entertaining space! *CROWN MOLDING throughout the main areas.* The open design, split floor plan allows for unparalleled flow and privacy! The master en suite features a luxurious master bathroom with DUAL SINKS, shower/tub combo and a GIGANTIC WALK-IN CLOSET!! The laundry room is located inside for your convenience. Just off the kitchen are TWO ADDITIONAL BONUS ROOMS with endless possibilities!! Step outside into your Florida Oasis with an over-sized enclosed porch and a FULLY FENCED BACKYARD!! Come see this majestic home before it is too late!! There is NO HOA so bring all of your toys! Located LESS THAN TWO MILES FROM I-4, this home is centrally located near everything! Schedule your private showing today!!
Additional Information
- Taxes
- $2810
- Minimum Lease
- No Minimum
- Location
- Paved
- Community Features
- No Deed Restriction
- Property Description
- One Story
- Zoning
- COM
- Interior Layout
- Ceiling Fans(s), Crown Molding, Open Floorplan, Solid Wood Cabinets, Split Bedroom, Thermostat, Walk-In Closet(s)
- Interior Features
- Ceiling Fans(s), Crown Molding, Open Floorplan, Solid Wood Cabinets, Split Bedroom, Thermostat, Walk-In Closet(s)
- Floor
- Laminate, Tile
- Appliances
- Dishwasher, Disposal, Microwave, Range, Refrigerator
- Utilities
- Cable Connected, Public
- Heating
- Central
- Air Conditioning
- Central Air
- Exterior Construction
- Cement Siding
- Exterior Features
- Fence, Rain Gutters
- Roof
- Metal
- Foundation
- Slab
- Pool
- No Pool
- Garage Features
- Driveway
- Fences
- Wood
- Flood Zone Code
- X
- Parcel ID
- 31-17-31-10-01-0070
- Legal Description
- LOTS 7 & 8 & W 1/2 LOT 9 BLK A SUB BLK 24 TOWN OF LAKE HELEN MB 4 PG 118 PER OR 4754 PG 3084
Mortgage Calculator
Listing courtesy of INVESTOR'S REAL ESTATE LLC. Selling Office: CHARLES RUTENBERG REALTY ORLANDO.
StellarMLS is the source of this information via Internet Data Exchange Program. All listing information is deemed reliable but not guaranteed and should be independently verified through personal inspection by appropriate professionals. Listings displayed on this website may be subject to prior sale or removal from sale. Availability of any listing should always be independently verified. Listing information is provided for consumer personal, non-commercial use, solely to identify potential properties for potential purchase. All other use is strictly prohibited and may violate relevant federal and state law. Data last updated on
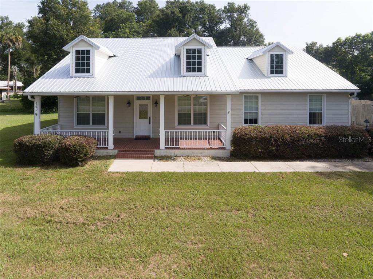
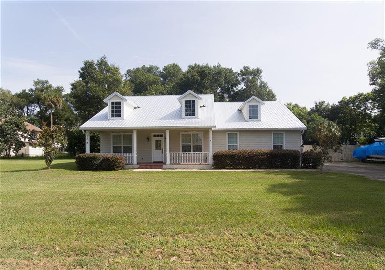
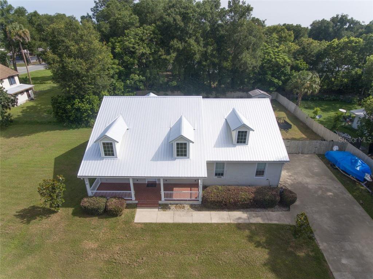
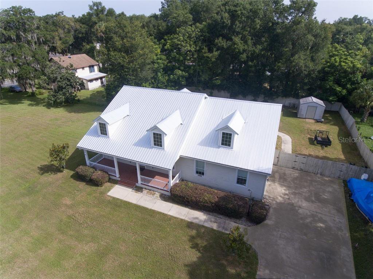
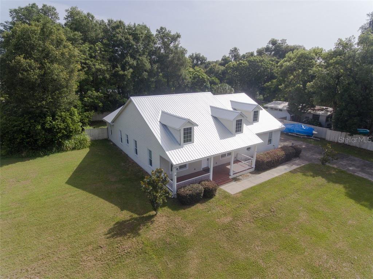
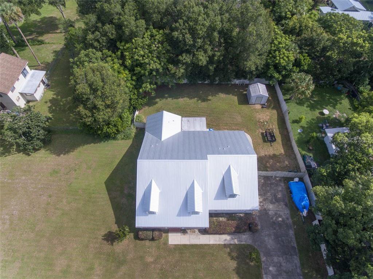
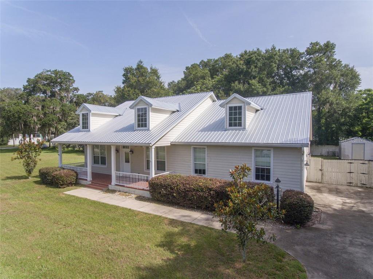
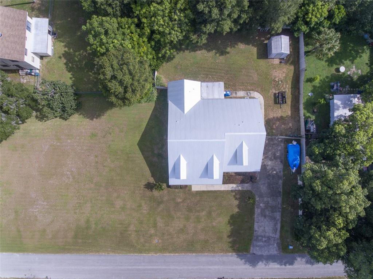
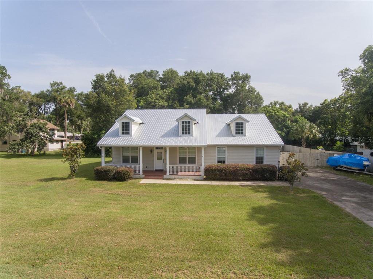
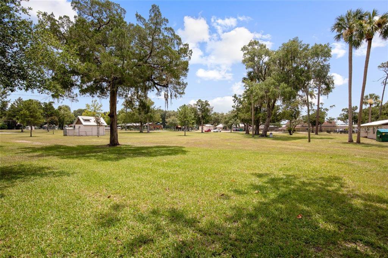
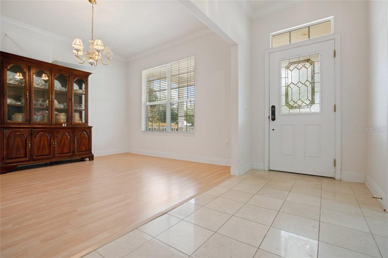
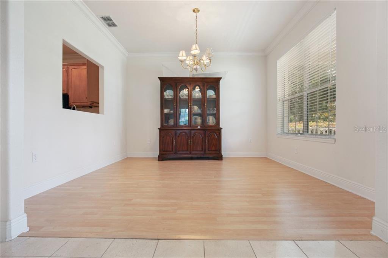
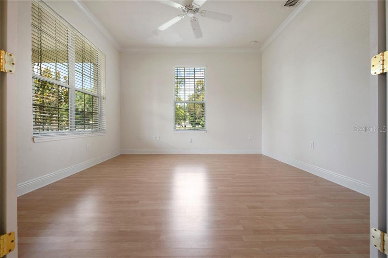
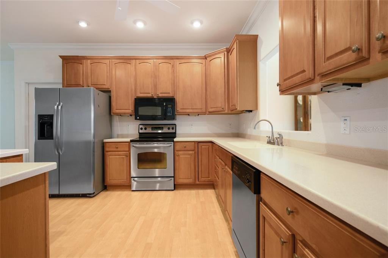
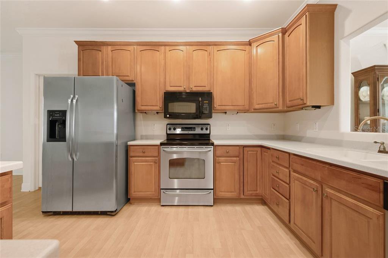
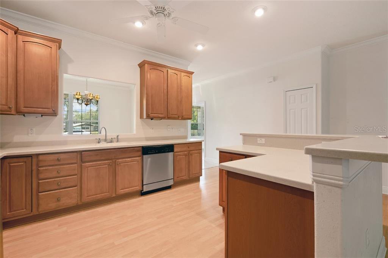
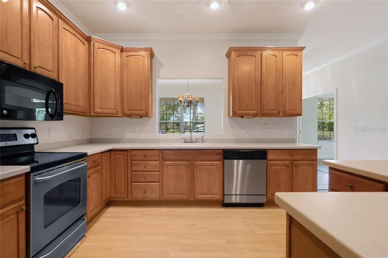
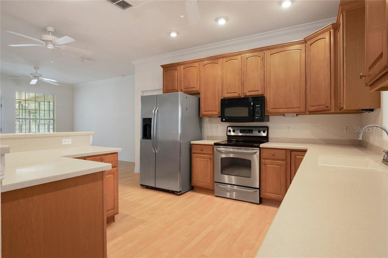
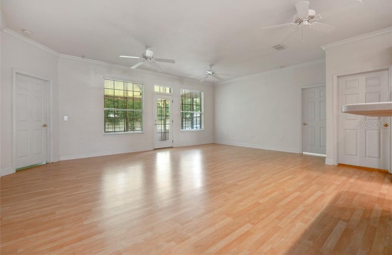
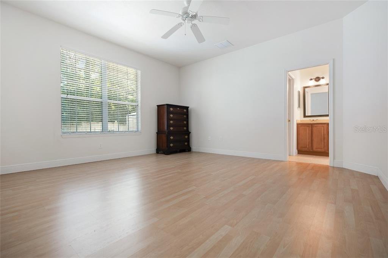
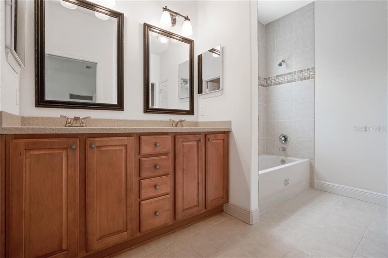
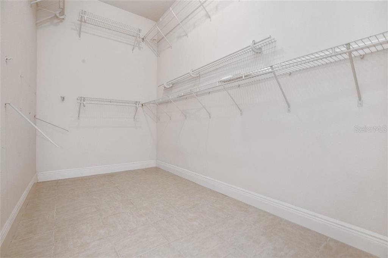
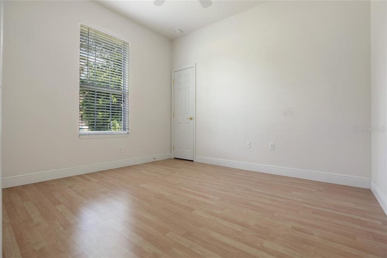
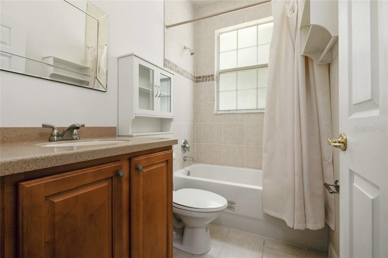
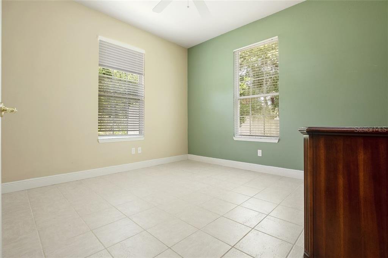
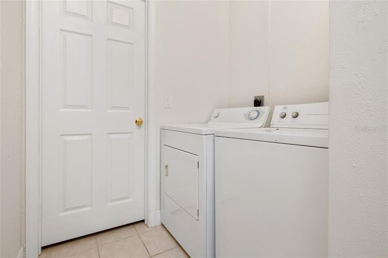
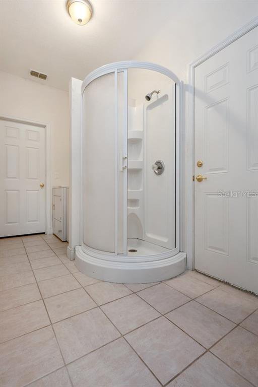
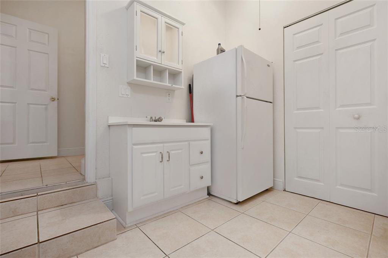
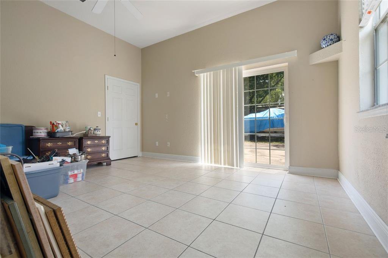
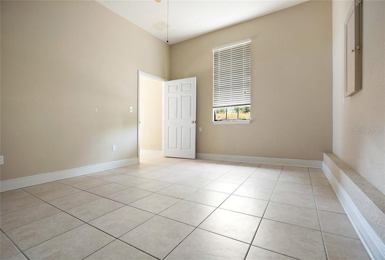
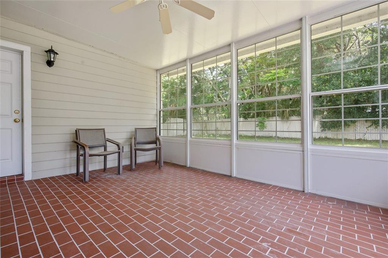
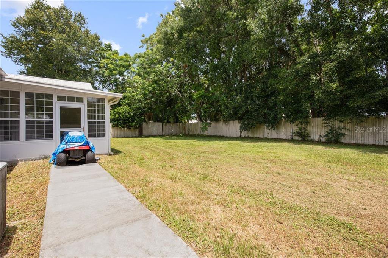
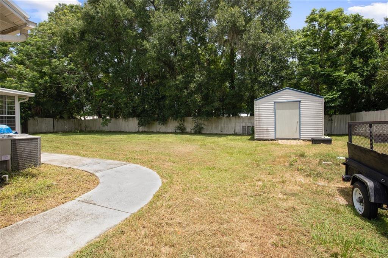
/t.realgeeks.media/thumbnail/iffTwL6VZWsbByS2wIJhS3IhCQg=/fit-in/300x0/u.realgeeks.media/livebythegulf/web_pages/l2l-banner_800x134.jpg)