41249 Silver Drive, Umatilla, FL 32784
- $536,000
- 5
- BD
- 4
- BA
- 3,732
- SqFt
- Sold Price
- $536,000
- List Price
- $559,900
- Status
- Sold
- Closing Date
- Oct 02, 2020
- MLS#
- O5873021
- Property Style
- Single Family
- Architectural Style
- Contemporary, Custom
- Year Built
- 2003
- Bedrooms
- 5
- Bathrooms
- 4
- Living Area
- 3,732
- Lot Size
- 25,512
- Acres
- 0.59
- Total Acreage
- 1/2 to less than 1
- Legal Subdivision Name
- Silver Beach Heights
- MLS Area Major
- Umatilla / Donna Vista
Property Description
Discover tropical tranquility from your peaceful backyard setting overlooking South Twin Lake. Featuring spectacular sunset views, twinkling starry nights and enchanting moonlit lighting across the lake. Stately, yet casually elegant, this five-bedroom, four-bath home is move-in ready and features a light and airy floor plan with sleek walls of glass that make for a magical retreat where the star of the show, the panorama, can shine. From the moment you enter the front door, you are immediately engulfed by the glorious lakefront views from the great room with a decorative fireplace and glass sliding doors that open to the balcony overlooking the lake. The kitchen features scenic lakefront views with granite countertops, a double oven, JennAir cooktop and an adjacent breakfast room with glass sliding doors that open to the outdoor balcony. The master suite is infused with natural lighting from the large picture window that showcases the outstanding views of the lakefront. A dynamic lower level features two bedrooms, a bonus room that is perfect for a home theater, and a classy family room with a pub bar and glass sliding doors that open to the screen-enclosed lanai and inviting solar-heated pool. The pretty backyard setting is the ultimate escape and features colorful Florida-friendly landscaping and nature’s heartwarming menagerie of herons, owls, eagles and hummingbirds. Cast off from your private dock on South Twin Lake, where residents enjoy boating, kayaking and canoeing. A true retreat from city life, yet minutes to shopping, historic downtown Mount Dora and an easy commute to Orlando, Disney and the beaches. Please view the virtual tour and 3D Matterport tour.
Additional Information
- Taxes
- $3889
- Location
- Cul-De-Sac, Gentle Sloping, In County, Street Dead-End, Paved
- Community Features
- Boat Ramp, Deed Restrictions, Water Access, Waterfront
- Property Description
- Two Story
- Zoning
- R-2
- Interior Layout
- Cathedral Ceiling(s), Ceiling Fans(s), Eat-in Kitchen, Solid Wood Cabinets, Split Bedroom, Stone Counters, Tray Ceiling(s), Vaulted Ceiling(s), Walk-In Closet(s), Wet Bar, Window Treatments
- Interior Features
- Cathedral Ceiling(s), Ceiling Fans(s), Eat-in Kitchen, Solid Wood Cabinets, Split Bedroom, Stone Counters, Tray Ceiling(s), Vaulted Ceiling(s), Walk-In Closet(s), Wet Bar, Window Treatments
- Floor
- Carpet, Laminate, Tile
- Appliances
- Bar Fridge, Built-In Oven, Convection Oven, Cooktop, Dishwasher, Dryer, Electric Water Heater, Microwave, Refrigerator, Washer
- Utilities
- BB/HS Internet Available, Cable Available, Electricity Connected, Water Connected
- Heating
- Central
- Air Conditioning
- Central Air
- Fireplace Description
- Decorative, Living Room, Wood Burning
- Exterior Construction
- Block, Stone, Stucco
- Exterior Features
- Balcony, Irrigation System, Rain Gutters, Sliding Doors
- Roof
- Shingle
- Foundation
- Slab
- Pool
- Private
- Pool Type
- Deck, Fiberglass, In Ground, Lighting, Outside Bath Access, Screen Enclosure, Solar Heat
- Garage Carport
- 2 Car Garage
- Garage Spaces
- 2
- Garage Dimensions
- 26x22
- Elementary School
- Umatilla Elem
- Middle School
- Umatilla Middle
- High School
- Umatilla High
- Water Name
- South Twin Lake
- Water Extras
- Dock - Open, Dock - Slip Deeded On-Site, Skiing Allowed
- Water View
- Lake
- Water Access
- Lake
- Water Frontage
- Lake
- Pets
- Allowed
- Flood Zone Code
- X, AE
- Parcel ID
- 01-18-26-0300-00H-00600
- Legal Description
- SILVER BEACH HEIGHTS LOT 6 BLK H, TOGETHER WITH THAT PART OF LAND LYING BETWEEN LOT 6 & WATERS EDGE BOUNDED ON E & W BY N'LY EXTENSION OF THE E & W LINES OF LOT 6 BLK H PB 14 PG 25 ORB 3802 PG 1400
Mortgage Calculator
Listing courtesy of PREMIER SOTHEBYS INT'L REALTY. Selling Office: RE/MAX TOWN & COUNTRY REALTY.
StellarMLS is the source of this information via Internet Data Exchange Program. All listing information is deemed reliable but not guaranteed and should be independently verified through personal inspection by appropriate professionals. Listings displayed on this website may be subject to prior sale or removal from sale. Availability of any listing should always be independently verified. Listing information is provided for consumer personal, non-commercial use, solely to identify potential properties for potential purchase. All other use is strictly prohibited and may violate relevant federal and state law. Data last updated on

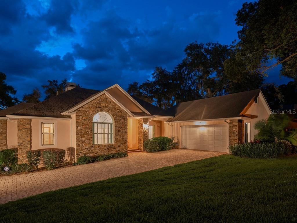
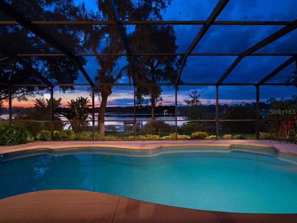
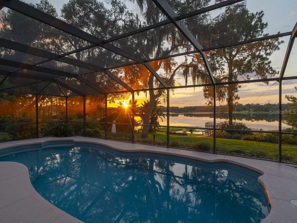



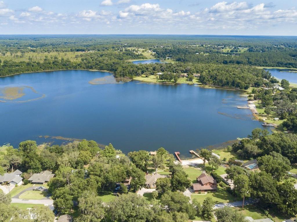
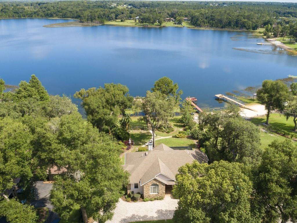

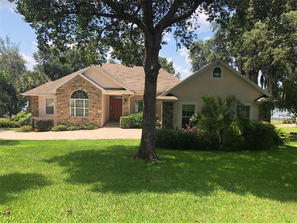
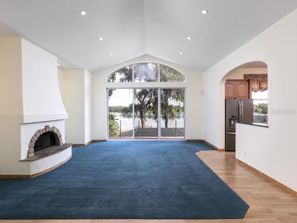
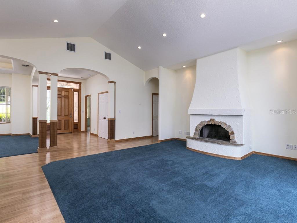
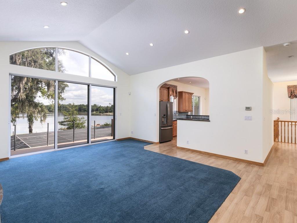
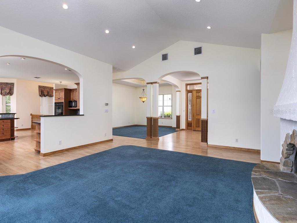
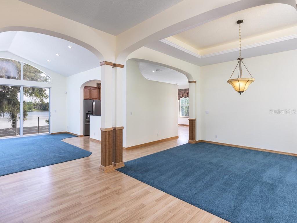
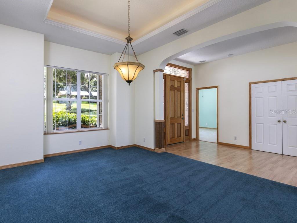
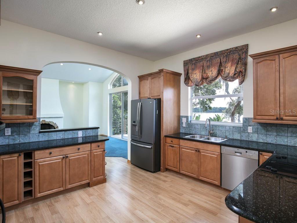
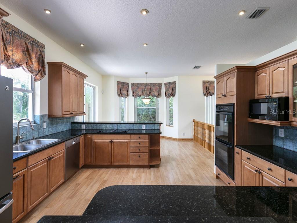
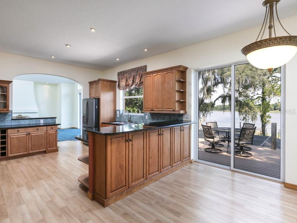
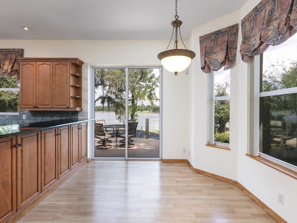
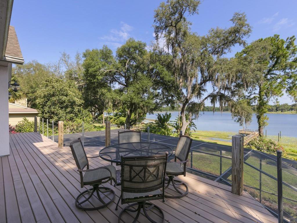
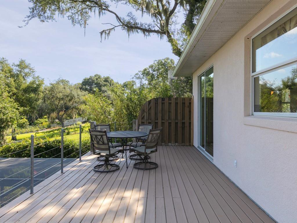
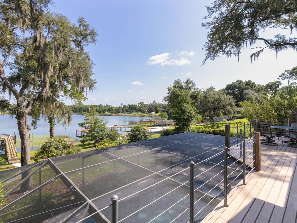

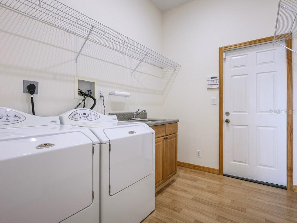
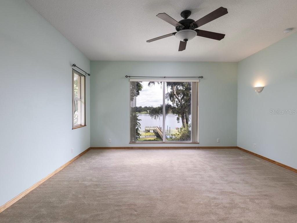
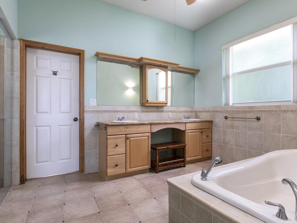
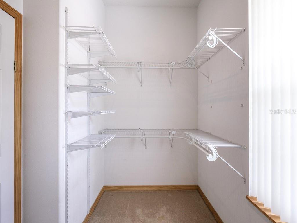
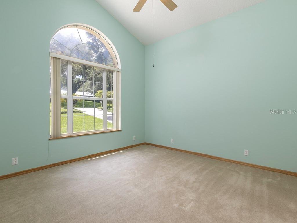
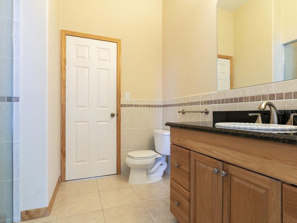
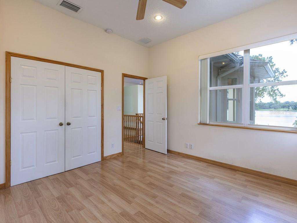
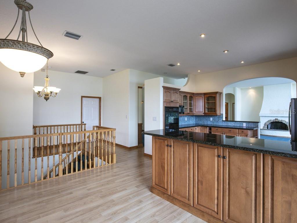
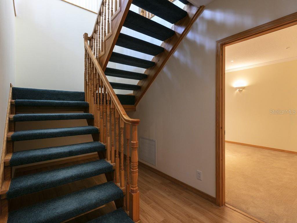
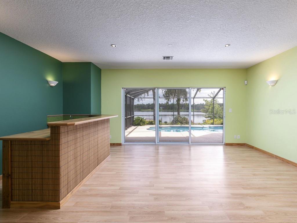
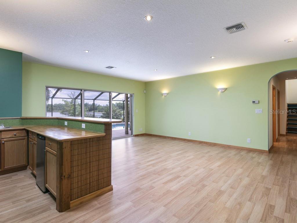
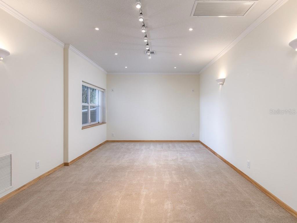
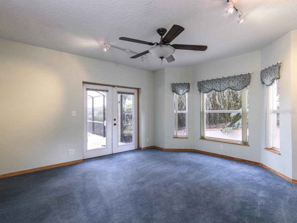
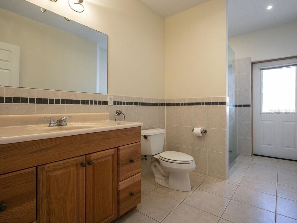
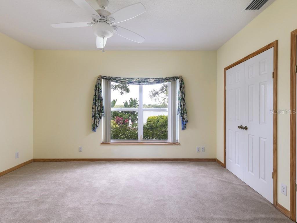
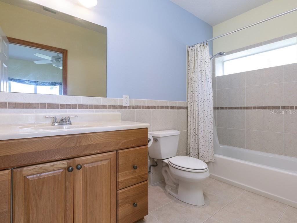
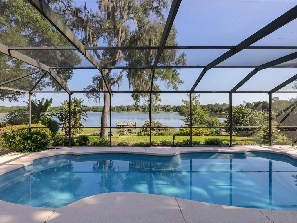
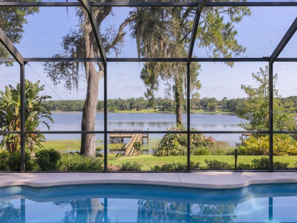
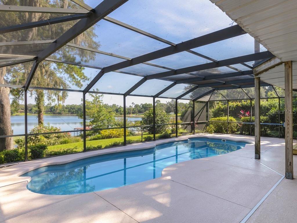
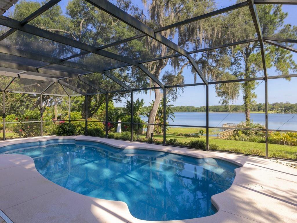

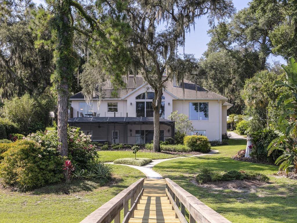
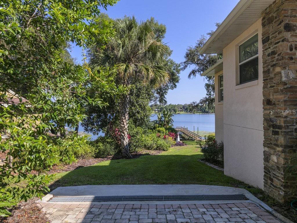
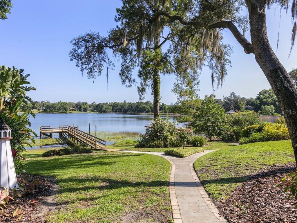
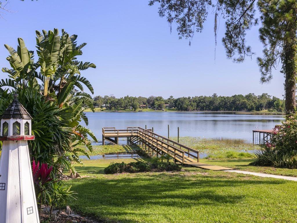
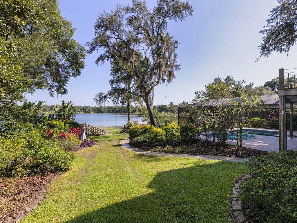
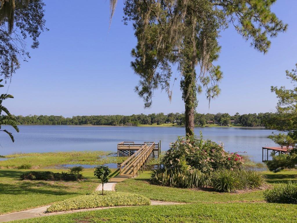

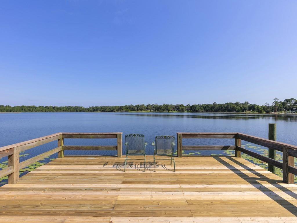
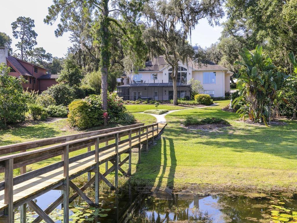
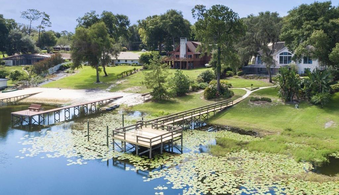
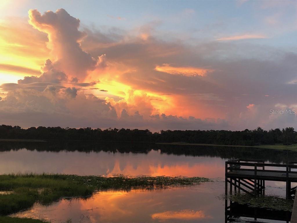

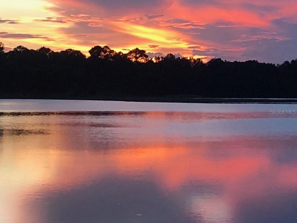

/t.realgeeks.media/thumbnail/iffTwL6VZWsbByS2wIJhS3IhCQg=/fit-in/300x0/u.realgeeks.media/livebythegulf/web_pages/l2l-banner_800x134.jpg)