5238 Blackjack Circle, Punta Gorda, FL 33982
- $1,999,000
- 3
- BD
- 3.5
- BA
- 4,383
- SqFt
- List Price
- $1,999,000
- Status
- Active
- Days on Market
- 447
- Price Change
- ▼ $101,000 1704322610
- MLS#
- N6125031
- Property Style
- Single Family
- Architectural Style
- Custom
- Year Built
- 2017
- Bedrooms
- 3
- Bathrooms
- 3.5
- Baths Half
- 2
- Living Area
- 4,383
- Lot Size
- 466,527
- Acres
- 10.71
- Total Acreage
- 10 to less than 20
- Legal Subdivision Name
- Prairie Crk West
- Community Name
- Prairie Creek West
- MLS Area Major
- Punta Gorda
Property Description
Nestled in the Prairie Creek community, this privately gated Punta Gorda estate presents 11 sprawling acres of equestrian-zoned land along the Prairie Creek Preserve. Custom-built in 2017, the property's stunning 6,569 total square feet features three bedrooms, a multipurpose den, five baths, a heated saltwater pool and spa and an expansive five-car garage with a lift. Pristinely tiled throughout, the 4,383 square foot interior highlights a grand great room with a cozy gas fireplace and surround-sound speaker, an opulent owner's suite with luxurious bath and walk-in closets, soaring coffered ceilings and open and airy atmosphere for the ultimate indoor-outdoor living. Centered in the heart of the home, the gourmet chef's kitchen boasts immaculate quartz countertops, wood cabinetry, stainless steel Thermador appliances and a temperature-controlled wine room. Outside, the paved, screened-in lanai provides the perfect Floridian escape, complete with a resort-style swimming pool and an outdoor summer kitchen and bar. Private security entry gate with private paved drive up to home nestled in Florida natural landscape.
Additional Information
- Taxes
- $9889
- Minimum Lease
- No Minimum
- HOA Fee
- $1,000
- HOA Payment Schedule
- Annually
- Location
- Cleared, Irregular Lot, Landscaped, Oversized Lot, Pasture, Zoned for Horses
- Community Features
- Horses Allowed, No Deed Restriction
- Property Description
- One Story
- Zoning
- RE5
- Interior Layout
- Built-in Features, Cathedral Ceiling(s), Ceiling Fans(s), Central Vaccum, Coffered Ceiling(s), Crown Molding, Dry Bar, Eat-in Kitchen, High Ceilings, Kitchen/Family Room Combo, L Dining, Living Room/Dining Room Combo, Open Floorplan, Primary Bedroom Main Floor, Solid Wood Cabinets, Split Bedroom, Stone Counters, Thermostat, Tray Ceiling(s), Vaulted Ceiling(s), Walk-In Closet(s), Window Treatments
- Interior Features
- Built-in Features, Cathedral Ceiling(s), Ceiling Fans(s), Central Vaccum, Coffered Ceiling(s), Crown Molding, Dry Bar, Eat-in Kitchen, High Ceilings, Kitchen/Family Room Combo, L Dining, Living Room/Dining Room Combo, Open Floorplan, Primary Bedroom Main Floor, Solid Wood Cabinets, Split Bedroom, Stone Counters, Thermostat, Tray Ceiling(s), Vaulted Ceiling(s), Walk-In Closet(s), Window Treatments
- Floor
- Ceramic Tile, Tile
- Appliances
- Dishwasher, Disposal, Dryer, Microwave, Refrigerator, Washer, Wine Refrigerator
- Utilities
- Cable Connected, Electricity Connected, Propane, Sprinkler Well
- Heating
- Central, Electric
- Air Conditioning
- Central Air
- Fireplace Description
- Living Room
- Exterior Construction
- Block, Stucco
- Exterior Features
- Hurricane Shutters, Irrigation System, Lighting, Outdoor Grill, Outdoor Kitchen, Outdoor Shower, Rain Gutters, Sliding Doors
- Roof
- Tile
- Foundation
- Slab
- Pool
- Private
- Pool Type
- Gunite, Heated, In Ground, Lighting, Salt Water, Screen Enclosure
- Garage Carport
- 5+ Car Garage, Golf Cart Garage
- Garage Spaces
- 5
- Garage Features
- Circular Driveway, Driveway, Garage Door Opener, Garage Faces Side, Golf Cart Garage, Ground Level, Oversized
- Garage Dimensions
- 35x34
- Water View
- Pond
- Water Frontage
- Pond
- Pets
- Allowed
- Flood Zone Code
- A
- Parcel ID
- 402416201004
- Legal Description
- PCW 000 0000 0057 PRAIRIE CREEK WEST LTS 57 & 58 3977/659 E4055/337 DC4389/1153-DCU 4389/1155
Mortgage Calculator
Listing courtesy of PREMIER SOTHEBYS INTL REALTY.
StellarMLS is the source of this information via Internet Data Exchange Program. All listing information is deemed reliable but not guaranteed and should be independently verified through personal inspection by appropriate professionals. Listings displayed on this website may be subject to prior sale or removal from sale. Availability of any listing should always be independently verified. Listing information is provided for consumer personal, non-commercial use, solely to identify potential properties for potential purchase. All other use is strictly prohibited and may violate relevant federal and state law. Data last updated on
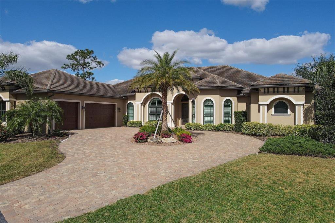
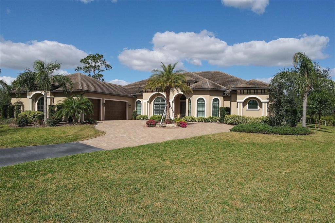
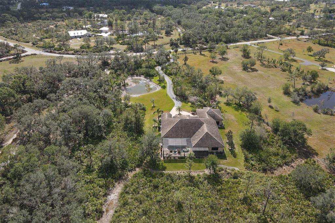
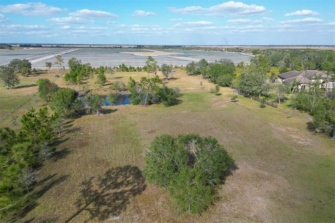
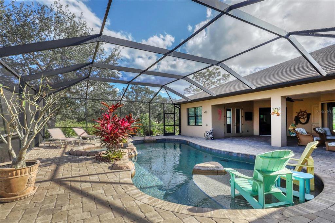
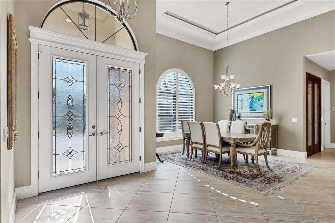
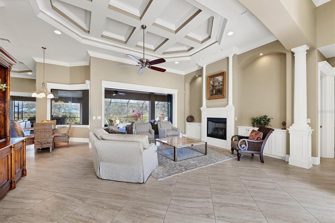
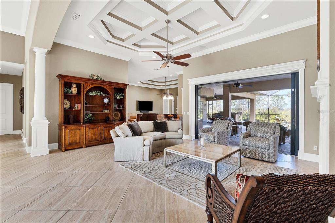
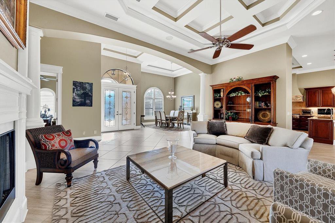
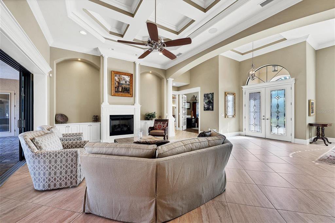
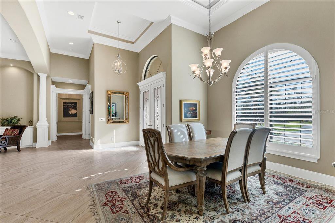
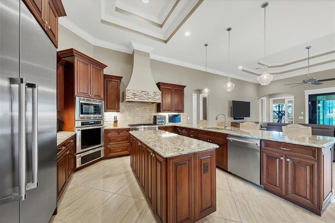
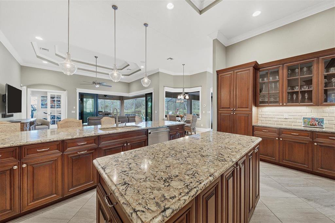
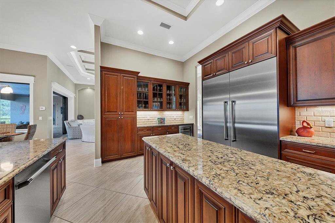
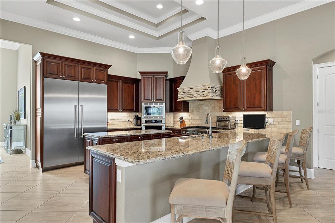
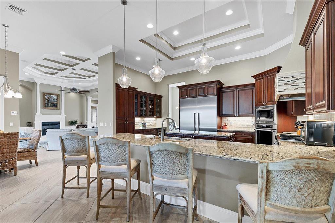

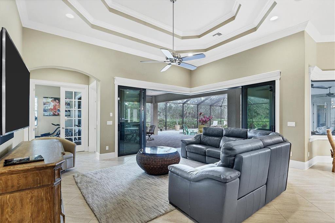

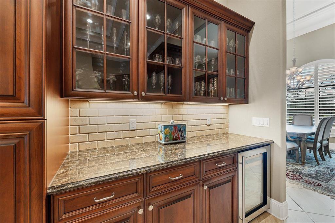
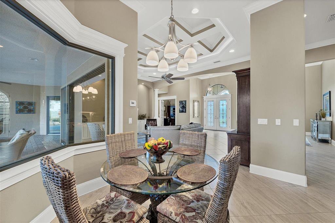
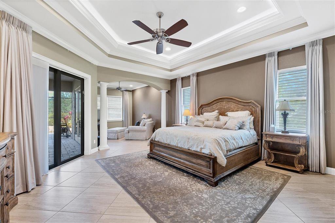

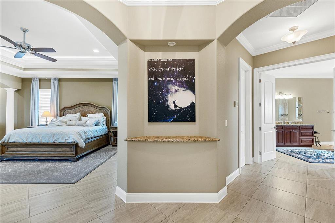
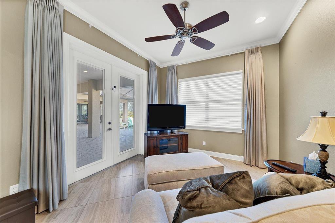
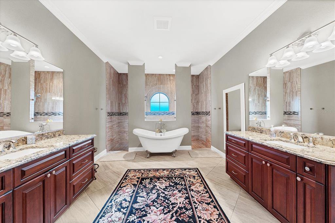
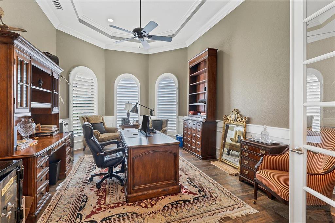
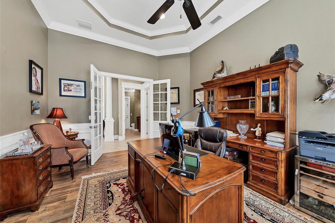
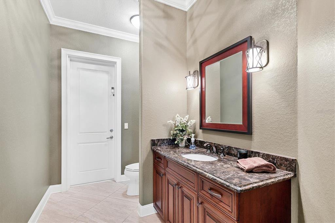
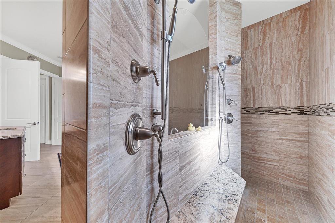
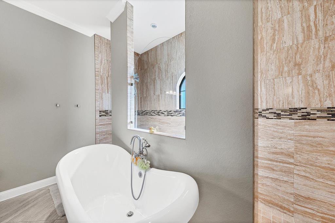
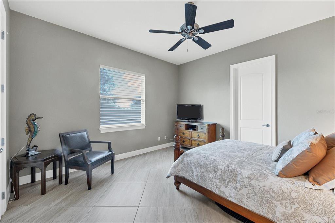

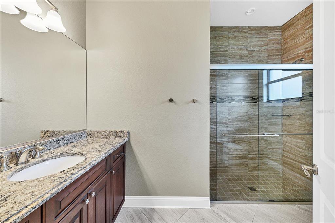
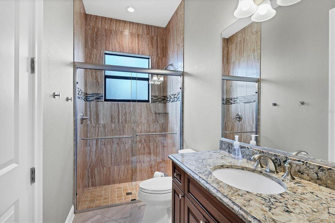
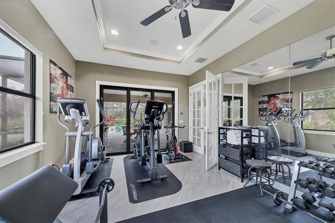
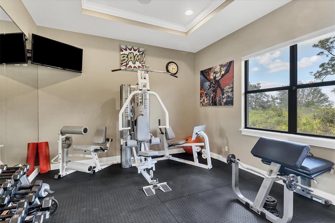
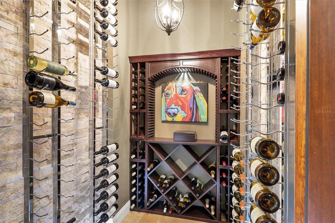

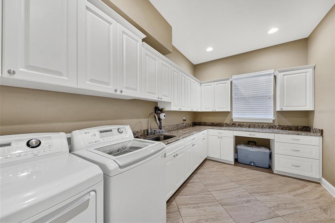
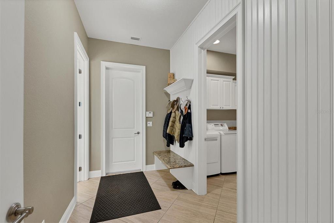
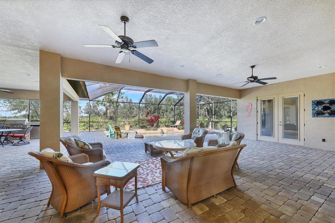
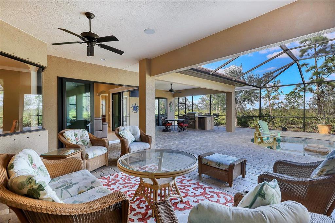
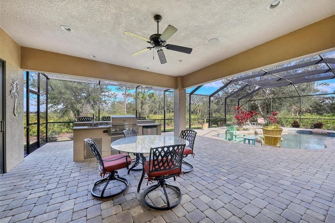
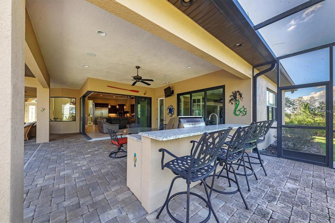
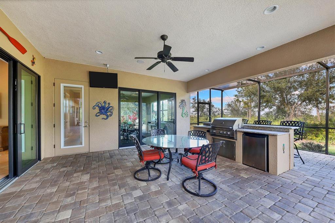
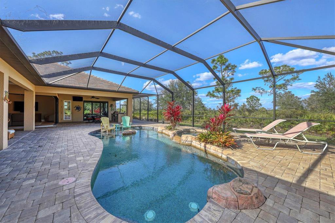
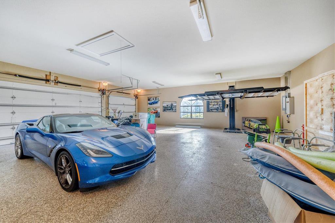
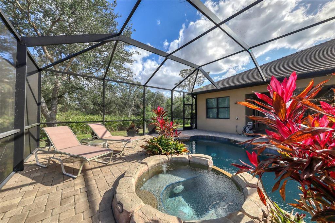
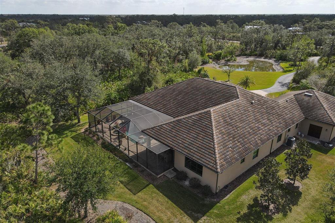
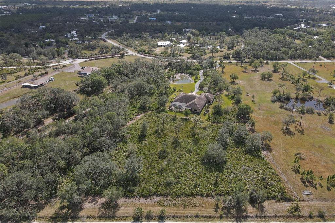
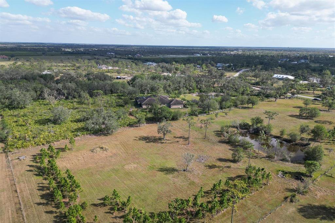
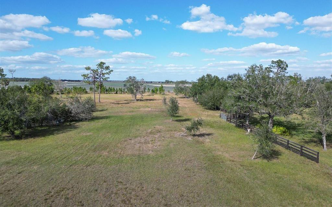

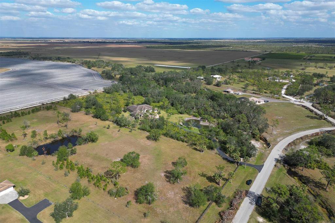
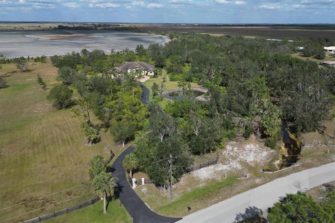
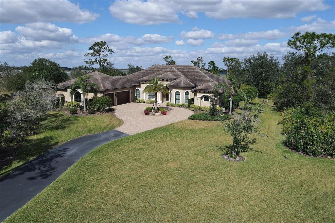
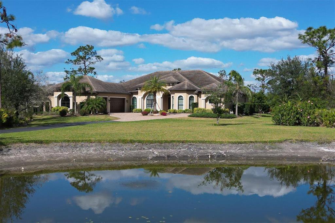
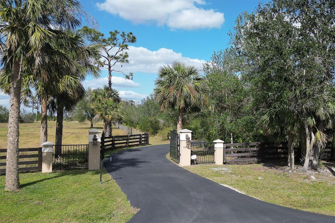
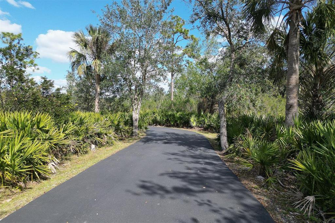
/t.realgeeks.media/thumbnail/iffTwL6VZWsbByS2wIJhS3IhCQg=/fit-in/300x0/u.realgeeks.media/livebythegulf/web_pages/l2l-banner_800x134.jpg)