255 Talquin Court, Englewood, FL 34223
- $480,000
- 3
- BD
- 2
- BA
- 2,069
- SqFt
- Sold Price
- $480,000
- List Price
- $499,500
- Status
- Sold
- Days on Market
- 64
- Closing Date
- Feb 28, 2023
- MLS#
- N6123989
- Property Style
- Single Family
- Year Built
- 2016
- Bedrooms
- 3
- Bathrooms
- 2
- Living Area
- 2,069
- Lot Size
- 7,616
- Acres
- 0.17
- Total Acreage
- 0 to less than 1/4
- Legal Subdivision Name
- Park Forest Ph 6a
- Community Name
- Park Forest
- MLS Area Major
- Englewood
Property Description
Premier 55 and older community in Englewood. Maintenance free community offering various activities. Very well maintain PEARL MODEL home. 3 bedroom-2 bath w/Den. Open floorplan with many upgraded features including crown molding, upgraded tile floors, granite in kitchen and bath rooms, 42" kitchen Cabinet, Low E thermal hurricane impact windows, hurricane sliders on lanai and front door. Home has LP gas hookup for stove. Expanded 6' garage, New HVAC installed November 2022 with 3 zones for extra comfort. Community has awesome amenities including large pool, workout area, tennis, shuffleboard, pickleball courts. HOA maintains the lawn with new roofs every (17 years) and home painted every (7 years) You have all you need in this community, short distance to historic downtown Englewood and shopping near by. Home is less than 10 minutes from Englewood beach. Buy now to be in your new home by the new year and enjoy the warm and sunny weather that Florida has to offer. NO MORE SHOVELING SNOW!
Additional Information
- Taxes
- $3241
- Minimum Lease
- 1 Month
- HOA Fee
- $796
- HOA Payment Schedule
- Quarterly
- Maintenance Includes
- Cable TV, Pool, Maintenance Structure, Maintenance Grounds, Recreational Facilities
- Location
- City Limits, Landscaped, Private, Sidewalk, Private
- Community Features
- Buyer Approval Required, Community Mailbox, Deed Restrictions, Gated, Golf Carts OK, Lake, Park, Pool, Sidewalks, Tennis Courts, Gated Community, Maintenance Free
- Zoning
- RSF2
- Interior Layout
- Cathedral Ceiling(s), Ceiling Fans(s), Coffered Ceiling(s), Crown Molding, High Ceilings, L Dining, Master Bedroom Main Floor, Open Floorplan, Thermostat, Vaulted Ceiling(s), Walk-In Closet(s), Window Treatments
- Interior Features
- Cathedral Ceiling(s), Ceiling Fans(s), Coffered Ceiling(s), Crown Molding, High Ceilings, L Dining, Master Bedroom Main Floor, Open Floorplan, Thermostat, Vaulted Ceiling(s), Walk-In Closet(s), Window Treatments
- Floor
- Carpet, Ceramic Tile, Tile
- Appliances
- Dishwasher, Disposal, Dryer, Electric Water Heater, Microwave, Range, Refrigerator, Washer
- Utilities
- Cable Connected, Electricity Connected, Fiber Optics, Sewer Connected, Water Connected
- Heating
- Central
- Air Conditioning
- Central Air
- Exterior Construction
- Block, Concrete, Stucco
- Exterior Features
- Rain Gutters, Sidewalk, Sliding Doors
- Roof
- Shingle
- Foundation
- Block
- Pool
- Community
- Garage Carport
- 2 Car Garage
- Garage Spaces
- 2
- Housing for Older Persons
- Yes
- Pets
- Allowed
- Pet Size
- Small (16-35 Lbs.)
- Flood Zone Code
- x
- Parcel ID
- 0851070005
- Legal Description
- LOT 36, PARK FOREST PHASE 6B, PB 49 PG 31
Mortgage Calculator
Listing courtesy of EXCITE REALTY LLC. Selling Office: PARADISE EXCLUSIVE.
StellarMLS is the source of this information via Internet Data Exchange Program. All listing information is deemed reliable but not guaranteed and should be independently verified through personal inspection by appropriate professionals. Listings displayed on this website may be subject to prior sale or removal from sale. Availability of any listing should always be independently verified. Listing information is provided for consumer personal, non-commercial use, solely to identify potential properties for potential purchase. All other use is strictly prohibited and may violate relevant federal and state law. Data last updated on
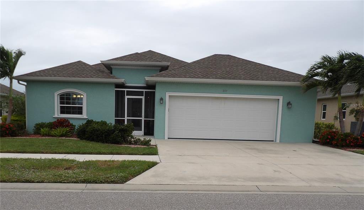
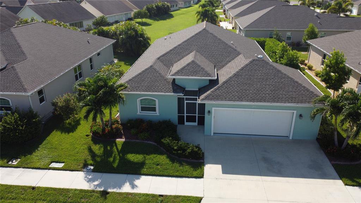
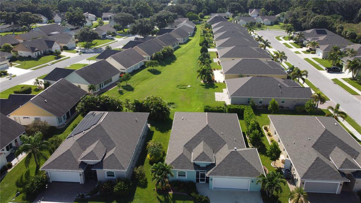
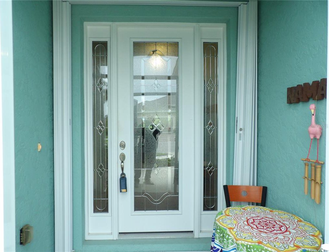
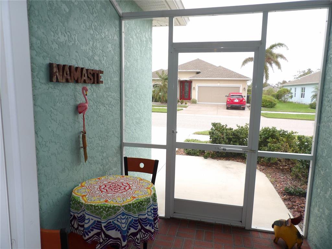
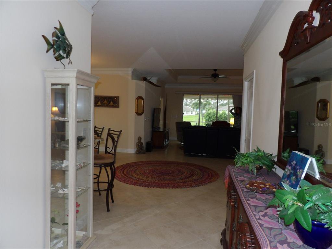
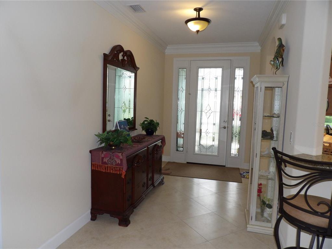
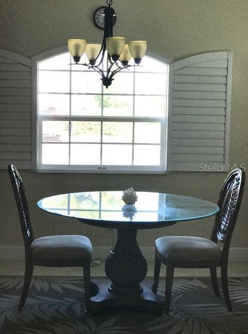
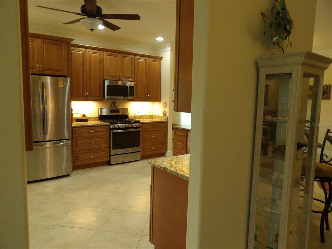
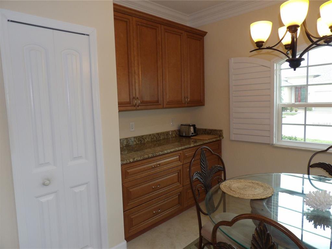
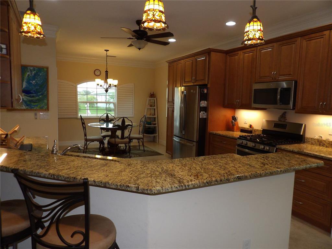
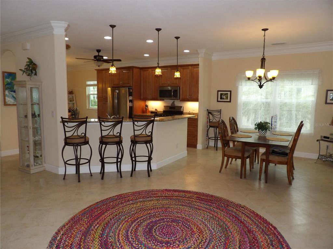
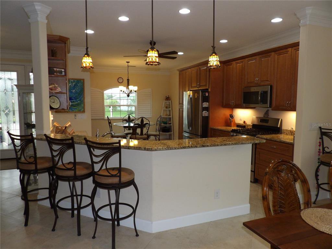
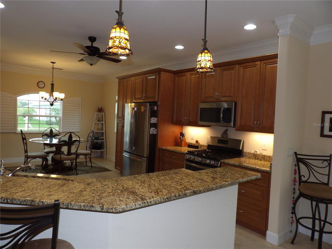
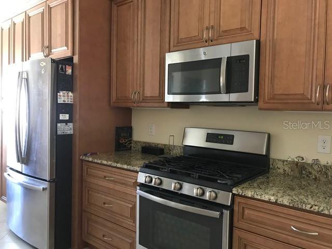
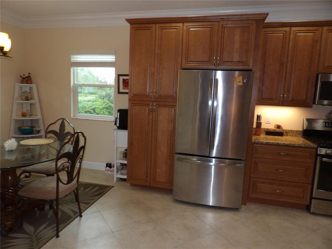
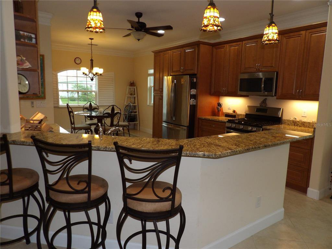
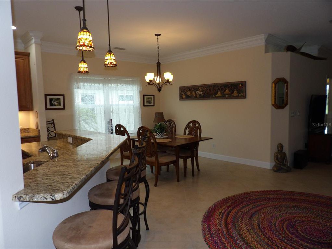
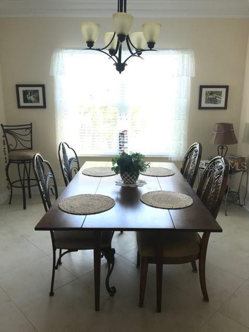
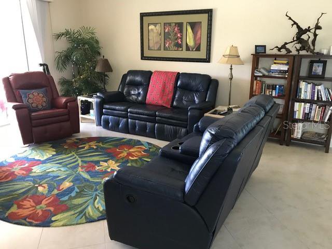
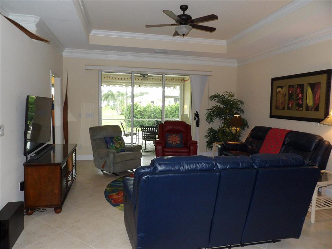
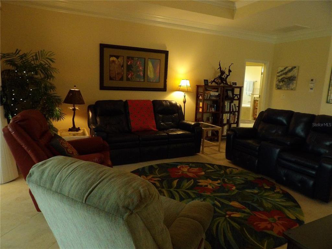
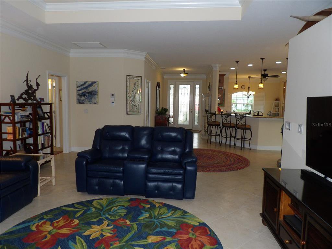
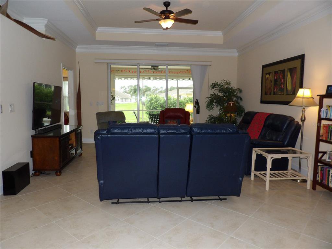
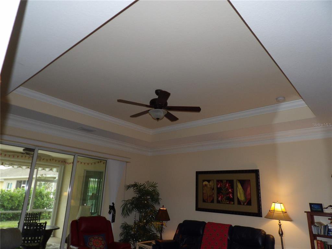
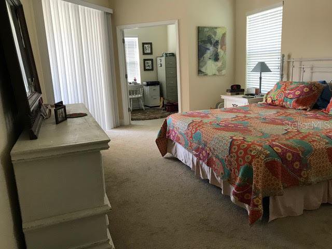
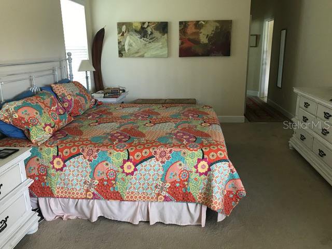
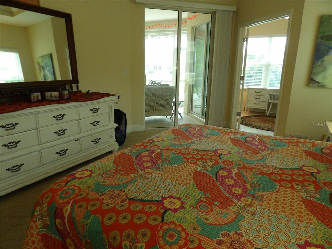
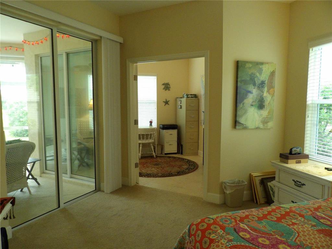
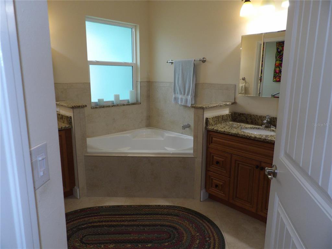
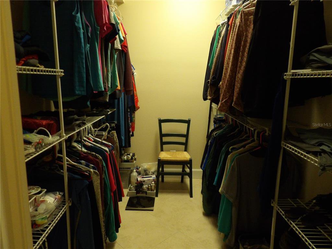
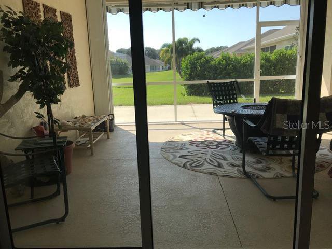
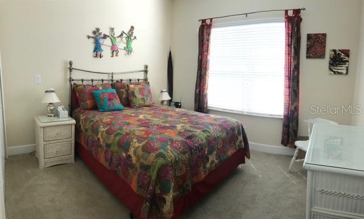
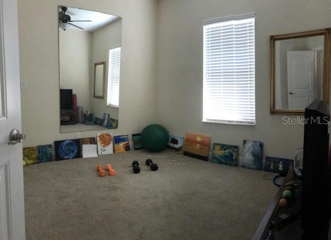
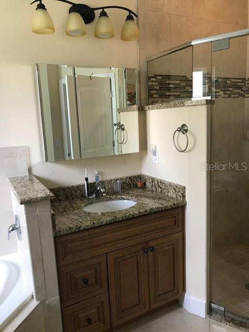
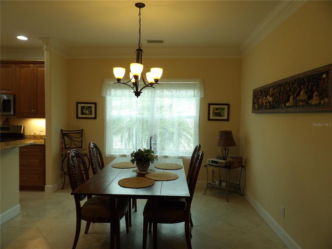
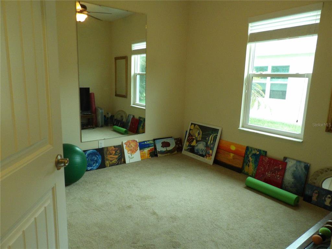
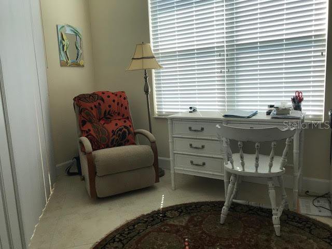
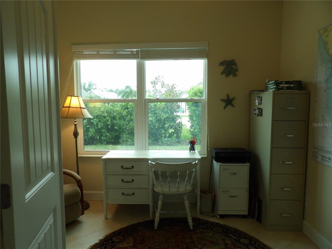
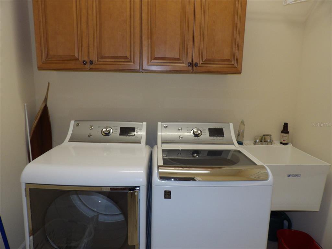
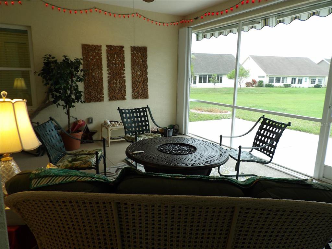
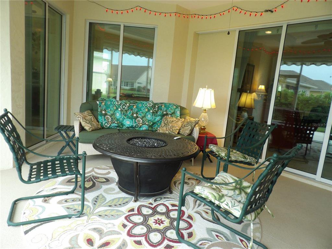
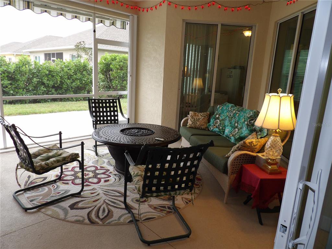
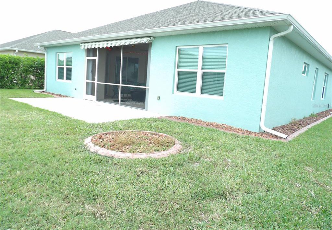
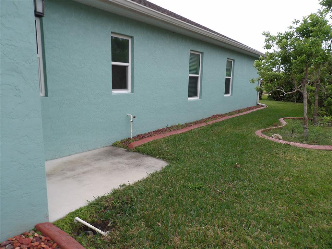
/t.realgeeks.media/thumbnail/iffTwL6VZWsbByS2wIJhS3IhCQg=/fit-in/300x0/u.realgeeks.media/livebythegulf/web_pages/l2l-banner_800x134.jpg)