19505 Quesada Avenue Unit U104, Port Charlotte, FL 33948
- $191,000
- 2
- BD
- 2
- BA
- 838
- SqFt
- Sold Price
- $191,000
- List Price
- $219,000
- Status
- Sold
- Days on Market
- 44
- Closing Date
- Oct 12, 2022
- MLS#
- N6122499
- Property Style
- Condo
- Year Built
- 1985
- Bedrooms
- 2
- Bathrooms
- 2
- Living Area
- 838
- Building Name
- Building U
- Legal Subdivision Name
- Oaks 03
- Community Name
- Port Charlotte
- MLS Area Major
- Port Charlotte
Property Description
Updated, Upgraded and Upscale! This is the spectacular 2 bedroom 2 bath condo in the desirable neighborhood of Oaks III you've been waiting for! Tastefully designed kitchen that the owner has spared no expense. Newer appliances, upgraded high-end cabinets with soft close feature and pull out shelving. Additional cabinets under bar area complete with built in china cabinet and desk. Master bathroom vanity and closet doors updated in 2021. 18 inch tile floor throughout with Pergo flooring in master bedroom and carpet in guest bedroom. Screened in tiled lanai with Levolor blinds is perfect for outdoor dining. In 2021 living room and guest bedroom windows were replaced with hurricane windows along with accordion hurricane shutters added to the lanai. All the bases are covered with the newer stackable washer and dryer in 2018 and new A/C in 2015. Walk out the front door into the park like setting, enjoy the views of the pond, or take a short walk over to the pool, clubhouse and bocce ball courts. Convenient assigned parking right outside your lanai makes your shopping trips a breeze. Beat the snowbird rush and make this condo your home.
Additional Information
- Taxes
- $1208
- Minimum Lease
- 1 Month
- Hoa Fee
- $263
- HOA Payment Schedule
- Monthly
- Maintenance Includes
- Common Area Taxes, Pool, Escrow Reserves Fund, Fidelity Bond, Maintenance Structure, Maintenance Grounds, Management, Pest Control, Pool, Private Road, Recreational Facilities, Sewer, Trash, Water
- Community Features
- Deed Restrictions, Pool, Sidewalks
- Property Description
- Corner Unit, Walk-Up
- Zoning
- RMF15
- Interior Layout
- Built-in Features, Living Room/Dining Room Combo, Master Bedroom Main Floor, Solid Wood Cabinets, Stone Counters, Window Treatments
- Interior Features
- Built-in Features, Living Room/Dining Room Combo, Master Bedroom Main Floor, Solid Wood Cabinets, Stone Counters, Window Treatments
- Floor
- Carpet, Ceramic Tile, Other
- Appliances
- Dishwasher, Dryer, Microwave, Range, Refrigerator, Washer
- Utilities
- BB/HS Internet Available, Cable Available, Electricity Connected
- Heating
- Central, Electric
- Air Conditioning
- Central Air
- Exterior Construction
- Block
- Exterior Features
- Hurricane Shutters, Lighting
- Roof
- Shingle
- Foundation
- Slab
- Pool
- Community
- Garage Features
- Assigned
- Pets
- Not allowed
- Max Pet Weight
- 15
- Pet Size
- Very Small (Under 15 Lbs.)
- Floor Number
- 1
- Flood Zone Code
- X
- Parcel ID
- 402208876492
- Legal Description
- TOK 003 0000 U104 THE OAKS III UN U-104 844/1053 3858/944 4377/536
Mortgage Calculator
Listing courtesy of COLDWELL BANKER SUNSTAR REALTY. Selling Office: REAL RE GROUP LLC.
StellarMLS is the source of this information via Internet Data Exchange Program. All listing information is deemed reliable but not guaranteed and should be independently verified through personal inspection by appropriate professionals. Listings displayed on this website may be subject to prior sale or removal from sale. Availability of any listing should always be independently verified. Listing information is provided for consumer personal, non-commercial use, solely to identify potential properties for potential purchase. All other use is strictly prohibited and may violate relevant federal and state law. Data last updated on
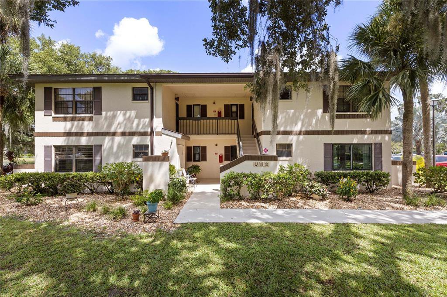
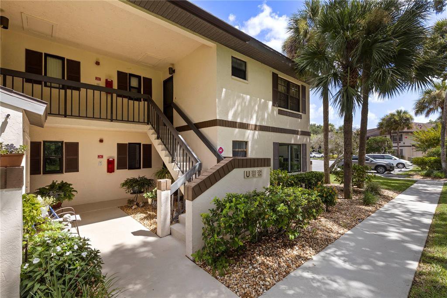
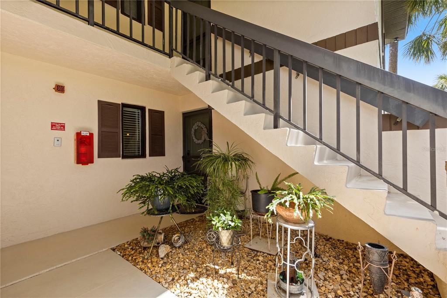
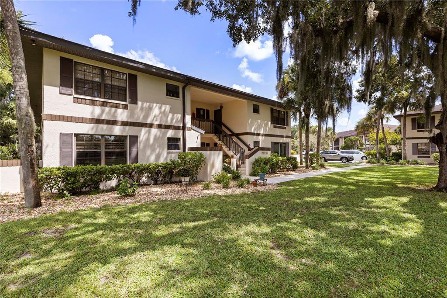

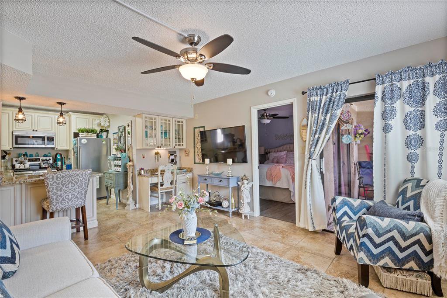
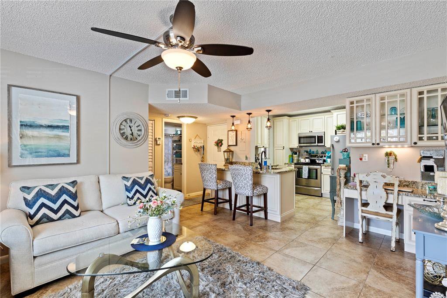
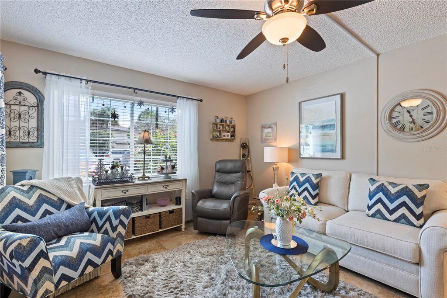
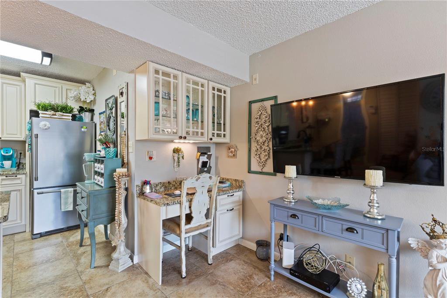
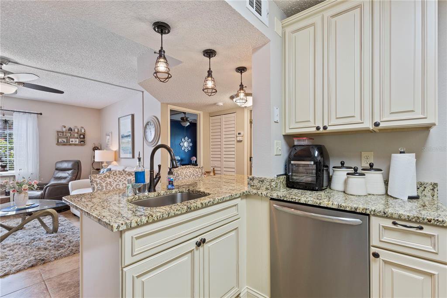
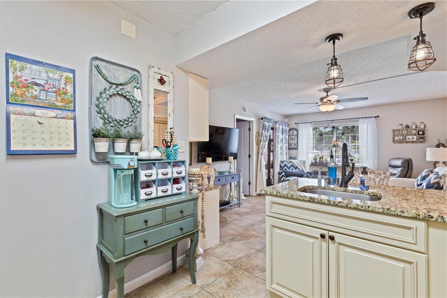
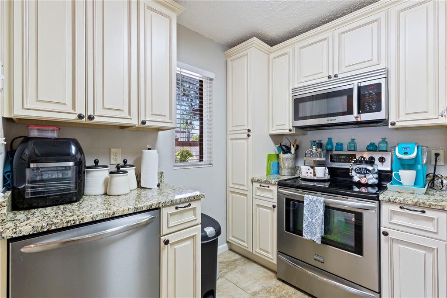
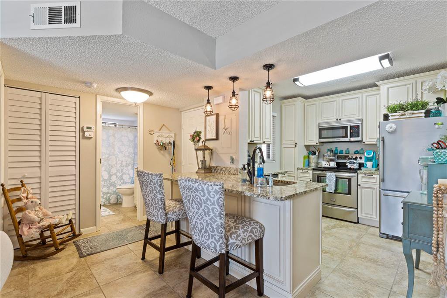
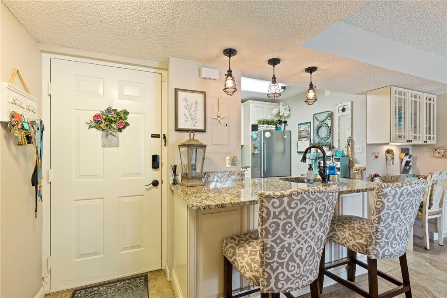
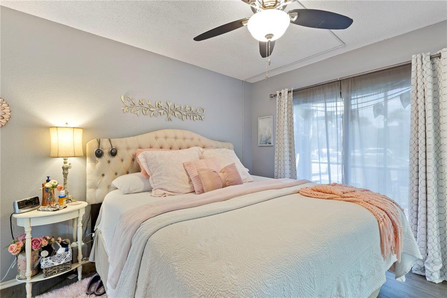

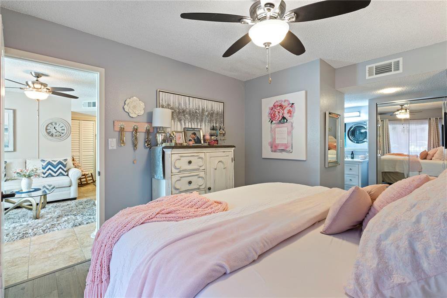
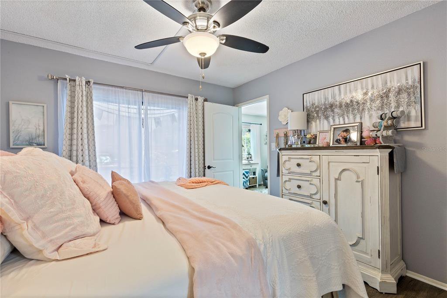
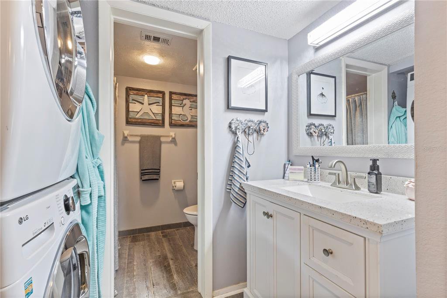
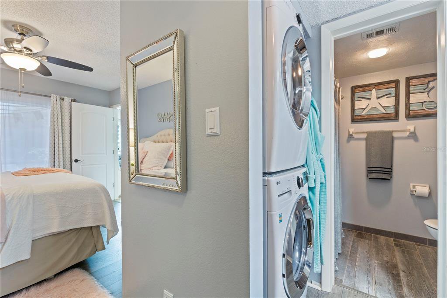
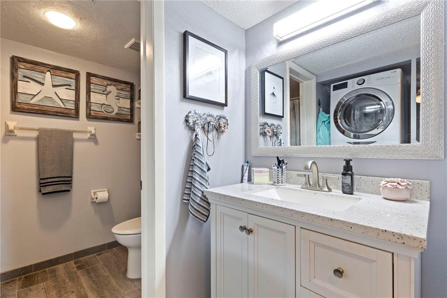

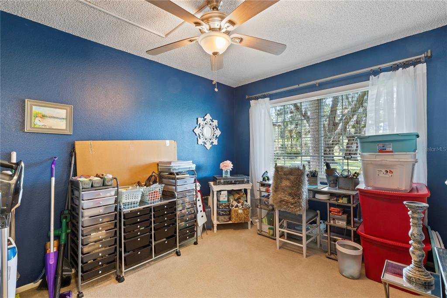
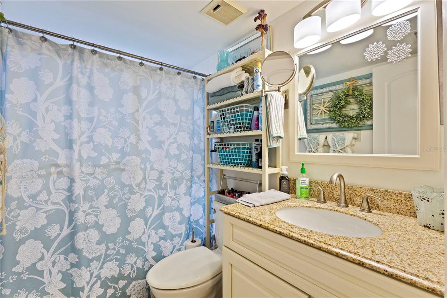


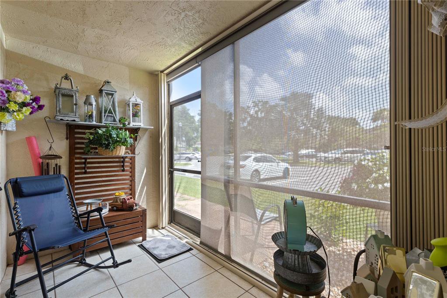
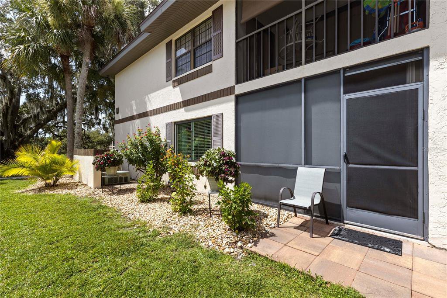
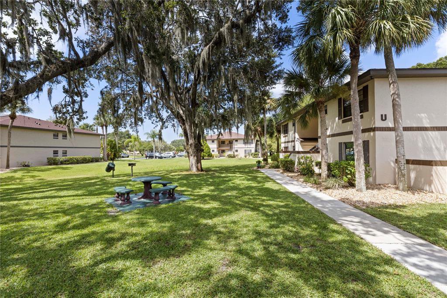
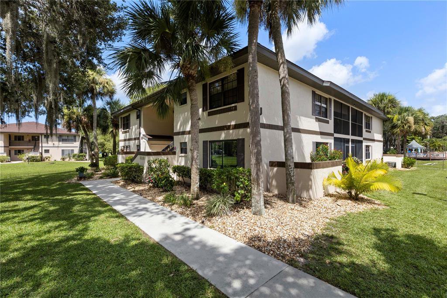
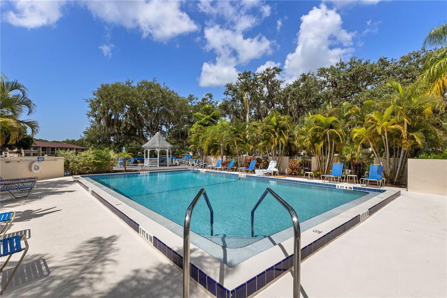
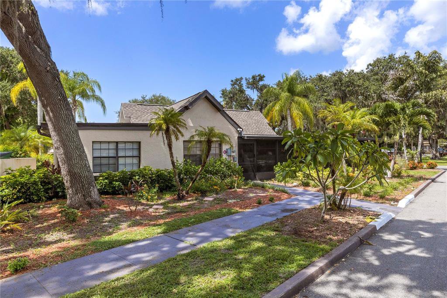

/t.realgeeks.media/thumbnail/iffTwL6VZWsbByS2wIJhS3IhCQg=/fit-in/300x0/u.realgeeks.media/livebythegulf/web_pages/l2l-banner_800x134.jpg)