349 Ardenwood Drive, Englewood, FL 34223
- $645,000
- 3
- BD
- 2.5
- BA
- 2,367
- SqFt
- Sold Price
- $645,000
- List Price
- $727,700
- Status
- Sold
- Days on Market
- 59
- Closing Date
- Sep 03, 2021
- MLS#
- N6115889
- Property Style
- Single Family
- Architectural Style
- Custom, Florida, Ranch
- Year Built
- 1984
- Bedrooms
- 3
- Bathrooms
- 2.5
- Baths Half
- 1
- Living Area
- 2,367
- Lot Size
- 11,922
- Acres
- 0.27
- Total Acreage
- 1/4 to less than 1/2
- Legal Subdivision Name
- Englewood Isles Sub
- Community Name
- Englewood Isles
- MLS Area Major
- Englewood
Property Description
Come experience the good life in the highly desirable Waterfront Community of Englewood Isles. This spacious 3 bedroom 2 1/2 bath home has much to offer. Enjoy your own pool, relaxing screened patio area, canal view, private boat dock with 10,000 lb. electric boat lift and a second set of electric boat davits. It also "boasts" easy access to the Intracoastal waterway and the Gulf of Mexico. The Open Floor plan is light and bright with a Great Room design, formal dining area, updated kitchen with shaker wood style cabinets, granite counters and pass thru window to the lanai. Their is a built in desk off the kitchen and an over sized pantry. The tile roof was added in 2005, and the HVAC system in 2014. The master suite overlooks the pool and features dual sinks, a jetted tub, separate shower and spacious walk in closet. The additional 2 bedrooms are a good size and will certainly make your guests feel welcome, especially being a split plan design with a spacious glass walk in shower. Moving on, we come to the air conditioned laundry room with two closets. One for storage and the other for additional pantry space. Don't forget the built in ironing board and central vacuum system. An additional surprise is the "bonus" room which is located adjacent to the laundry room with it's own 1/2 bath and easy access from the garage. This area is perfect for a "hidden" office space, sewing, craft or hobby room. With a bit of imagination, the possibility of an in law suite could be an option. The two car garage features a work bench. Boating, fishing, swimming, shopping, dining or entertaining are right in your own back yard or just moments away. Experience what your own Bit of Paradise could be like!
Additional Information
- Taxes
- $3836
- Minimum Lease
- No Minimum
- HOA Fee
- $100
- HOA Payment Schedule
- Annually
- Location
- Near Public Transit, Paved
- Community Features
- Deed Restrictions, Fishing, Golf Carts OK, Water Access, Waterfront
- Property Description
- One Story, Attached
- Zoning
- RSF2
- Interior Layout
- Ceiling Fans(s), Central Vaccum, High Ceilings, Living Room/Dining Room Combo, Open Floorplan, Solid Surface Counters, Solid Wood Cabinets, Split Bedroom, Stone Counters, Vaulted Ceiling(s), Walk-In Closet(s)
- Interior Features
- Ceiling Fans(s), Central Vaccum, High Ceilings, Living Room/Dining Room Combo, Open Floorplan, Solid Surface Counters, Solid Wood Cabinets, Split Bedroom, Stone Counters, Vaulted Ceiling(s), Walk-In Closet(s)
- Floor
- Carpet, Tile
- Appliances
- Cooktop, Dishwasher, Disposal, Dryer, Microwave, Range, Refrigerator, Washer
- Utilities
- Cable Connected, Electricity Connected, Public, Sewer Connected, Sprinkler Well, Underground Utilities
- Heating
- Central, Electric
- Air Conditioning
- Central Air
- Exterior Construction
- Block, Stucco
- Exterior Features
- Sliding Doors
- Roof
- Tile
- Foundation
- Slab
- Pool
- Private
- Pool Type
- Gunite, In Ground, Screen Enclosure
- Garage Carport
- 2 Car Garage
- Garage Spaces
- 2
- Garage Features
- Driveway, Garage Door Opener, Garage Faces Side
- Garage Dimensions
- 21x22
- Elementary School
- Englewood Elementary
- Middle School
- L.A. Ainger Middle
- High School
- Lemon Bay High
- Water Name
- Windsor Canal
- Water Extras
- Bridges - Fixed, Davits, Dock - Open, Dock - Wood, Dock w/Electric, Dock w/o Electric, Lift, Seawall - Concrete
- Water View
- Canal
- Water Access
- Canal - Brackish, Canal - Saltwater
- Water Frontage
- Canal - Saltwater
- Pets
- Allowed
- Flood Zone Code
- x500
- Parcel ID
- 0486110032
- Legal Description
- LOT 21 ENGLEWOOD ISLES UNIT 4
Mortgage Calculator
Listing courtesy of COLDWELL BANKER REALTY. Selling Office: DWELL REAL ESTATE.
StellarMLS is the source of this information via Internet Data Exchange Program. All listing information is deemed reliable but not guaranteed and should be independently verified through personal inspection by appropriate professionals. Listings displayed on this website may be subject to prior sale or removal from sale. Availability of any listing should always be independently verified. Listing information is provided for consumer personal, non-commercial use, solely to identify potential properties for potential purchase. All other use is strictly prohibited and may violate relevant federal and state law. Data last updated on

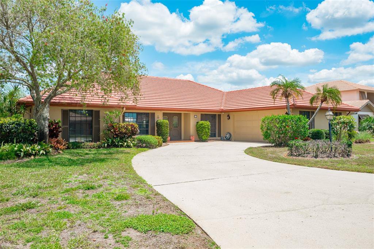
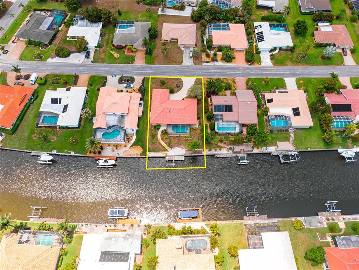
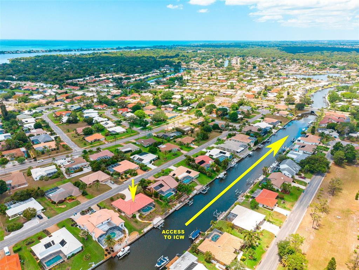
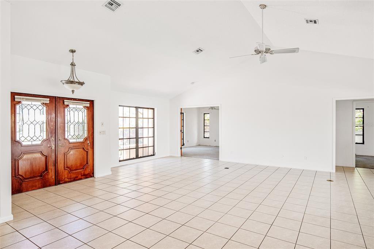
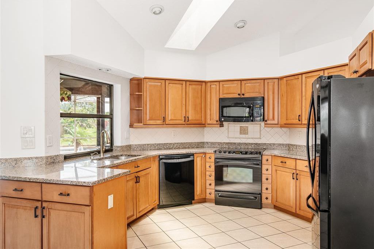
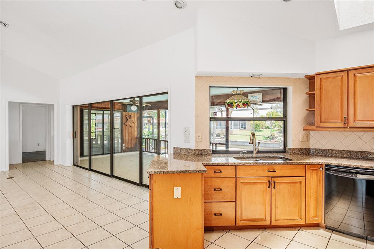
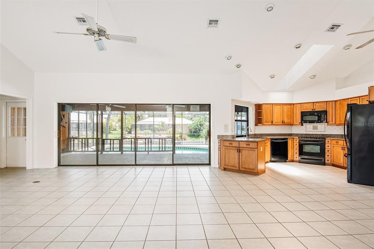
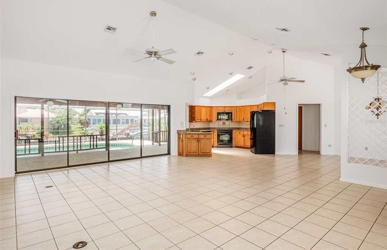
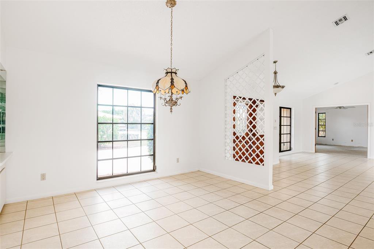
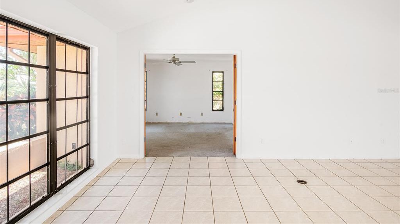

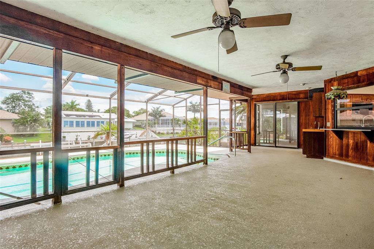
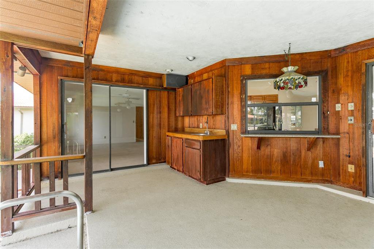

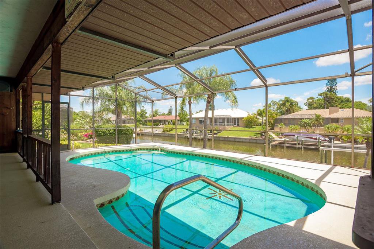
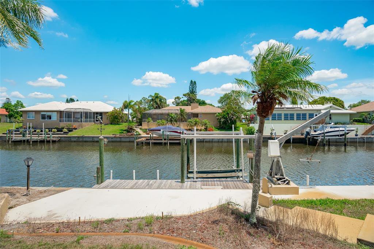
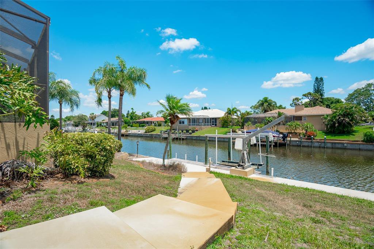

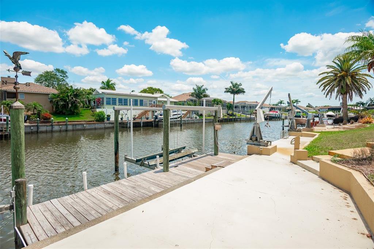
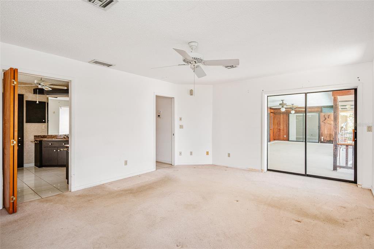
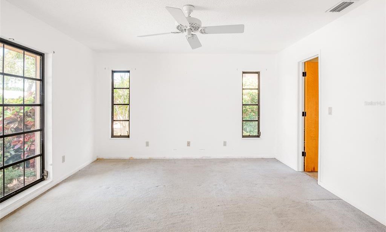
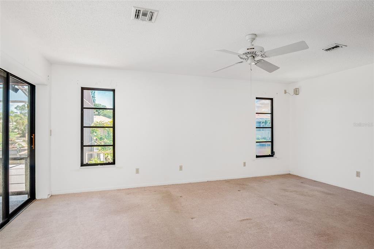
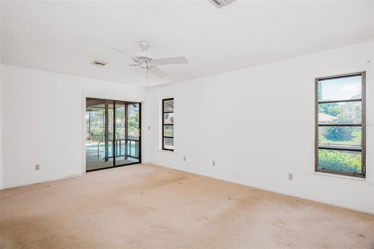
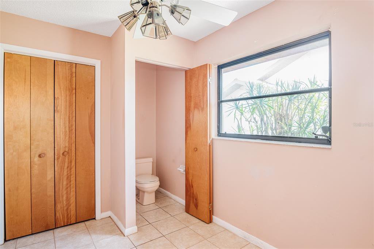
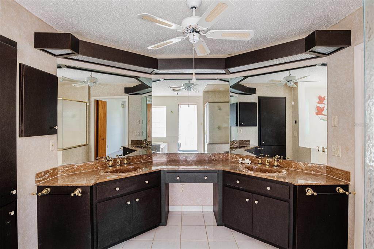

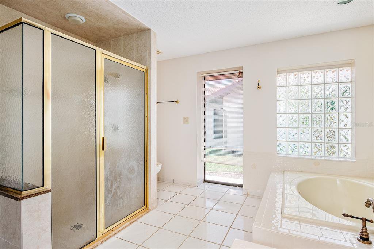
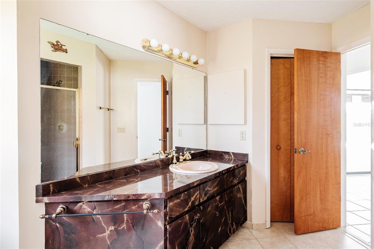

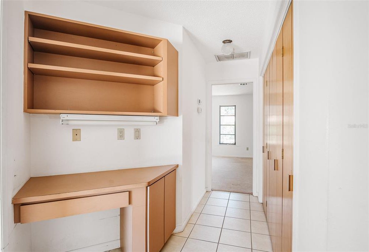
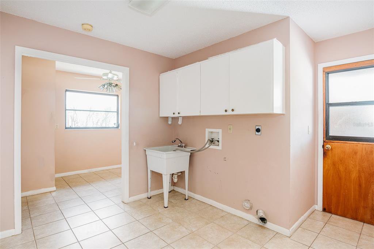
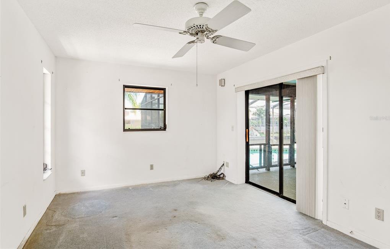
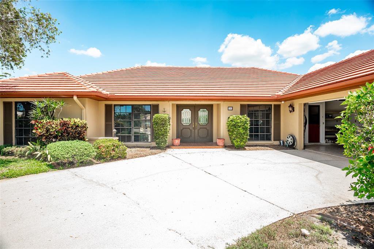
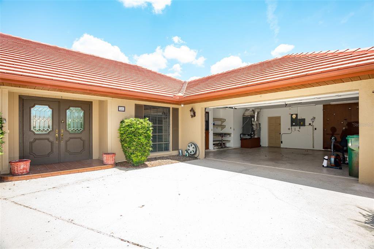

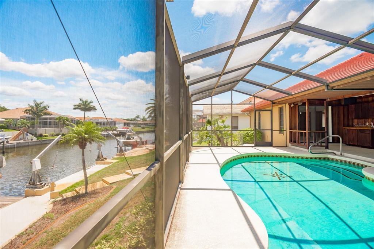
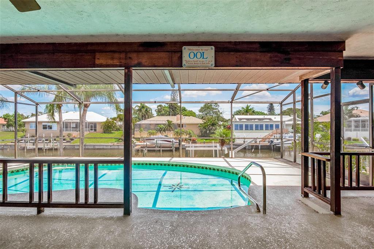
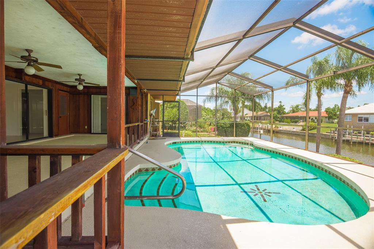

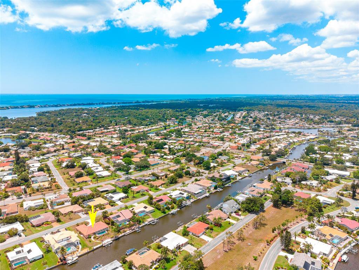


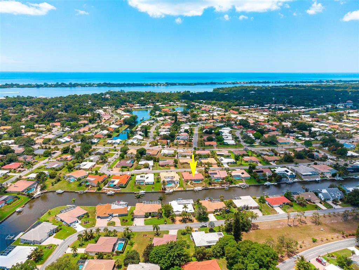
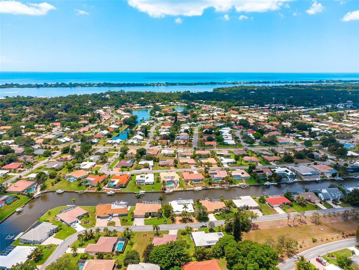
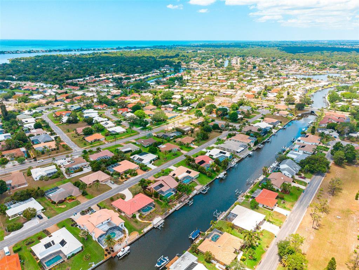
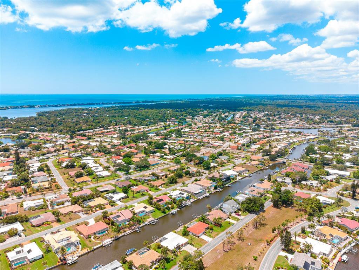
/t.realgeeks.media/thumbnail/iffTwL6VZWsbByS2wIJhS3IhCQg=/fit-in/300x0/u.realgeeks.media/livebythegulf/web_pages/l2l-banner_800x134.jpg)