1957 Norvell Avenue, North Port, FL 34286
- $435,999
- 4
- BD
- 3
- BA
- 2,319
- SqFt
- Sold Price
- $435,999
- List Price
- $435,999
- Status
- Sold
- Days on Market
- 16
- Closing Date
- Jul 21, 2021
- MLS#
- N6115801
- Property Style
- Single Family
- Year Built
- 2018
- Bedrooms
- 4
- Bathrooms
- 3
- Living Area
- 2,319
- Lot Size
- 11,000
- Acres
- 0.25
- Total Acreage
- 1/4 to less than 1/2
- Legal Subdivision Name
- Port Charlotte Sub 08
- Community Name
- Port Charlotte Sub
- MLS Area Major
- North Port/Venice
Property Description
BACK ON THE MARKET! NOW IS YOUR CHANCE! Built in 2018, this home features many upgrades such as the coffered ceilings, custom kitchen that you’ve been dreaming of with a 12ft long island with matching granite counter tops. This is a very desired open-floor plan with custom wood grain tile in the in the living room, kitchen and dining room for easy cleaning, it has 8-foot interior doors with crown molding accenting the entire home. This floor plan features large bedrooms, with a den / 4th bedroom with its own full bath, perfect for additional privacy. This home has ALL impact windows and doors for added protection; while the pocket sliding glass doors lets you transform your living area into an indoor / outdoor entertaining space for enjoying the Florida weather. The custom front doors add a touch of elegance and protection they were just added Jan 2021. Home is over 2300 square feet, with a very large master bedroom and bathroom with walk-in shower and large jet jacuzzi tub. Recently upgraded with a more efficient and top-of the line A/C System (May 2021). The backyard is very private and backs up to an undeveloped lot for added privacy. The home also features an oversized garage with high ceilings and hurricane rated door. Last but not least, a full-home water filtration system and don't forget to bring your pups because this home is fully fenced!
Additional Information
- Taxes
- $4004
- Minimum Lease
- No Minimum
- Community Features
- No Deed Restriction
- Property Description
- One Story
- Zoning
- RSF2
- Interior Layout
- Coffered Ceiling(s), Crown Molding, Eat-in Kitchen, Kitchen/Family Room Combo, Living Room/Dining Room Combo, Open Floorplan, Solid Surface Counters
- Interior Features
- Coffered Ceiling(s), Crown Molding, Eat-in Kitchen, Kitchen/Family Room Combo, Living Room/Dining Room Combo, Open Floorplan, Solid Surface Counters
- Floor
- Carpet, Ceramic Tile
- Appliances
- Built-In Oven, Cooktop, Dishwasher, Microwave, Refrigerator
- Utilities
- Cable Connected
- Heating
- Electric
- Air Conditioning
- Central Air
- Exterior Construction
- Block, Stucco
- Exterior Features
- Fence, Lighting, Rain Gutters, Sliding Doors
- Roof
- Shingle
- Foundation
- Slab
- Pool
- Private
- Pool Type
- Above Ground
- Garage Carport
- 2 Car Garage
- Garage Spaces
- 2
- Flood Zone Code
- X
- Parcel ID
- 0984048226
- Legal Description
- LOT 26, BLK 482, 8TH ADD TO PORT CHARLOTTE
Mortgage Calculator
Listing courtesy of EXIT KING REALTY. Selling Office: COLDWELL BANKER SUNSTAR REALTY.
StellarMLS is the source of this information via Internet Data Exchange Program. All listing information is deemed reliable but not guaranteed and should be independently verified through personal inspection by appropriate professionals. Listings displayed on this website may be subject to prior sale or removal from sale. Availability of any listing should always be independently verified. Listing information is provided for consumer personal, non-commercial use, solely to identify potential properties for potential purchase. All other use is strictly prohibited and may violate relevant federal and state law. Data last updated on
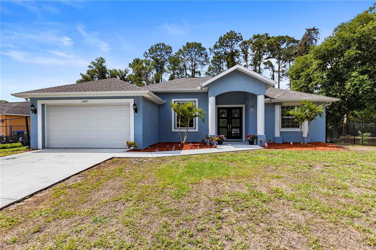
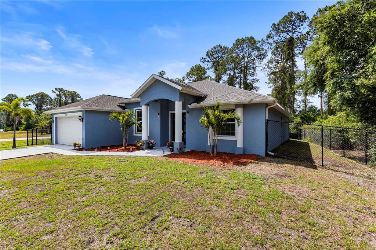
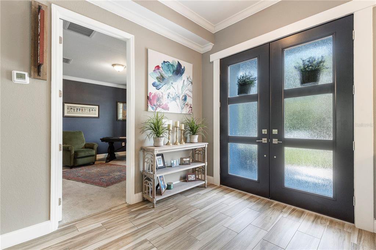
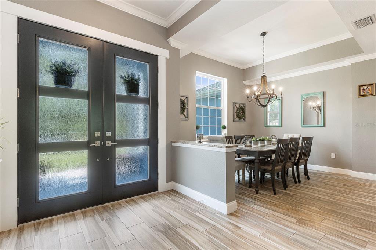
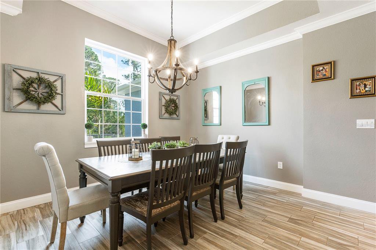
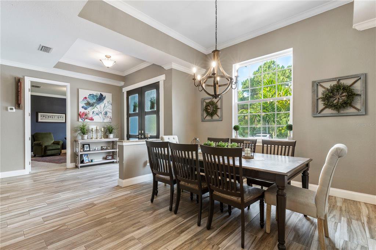
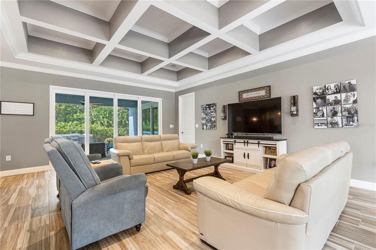
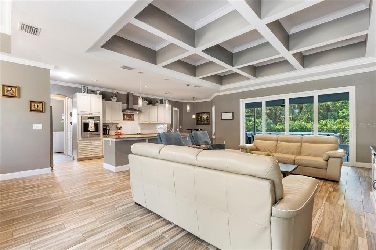

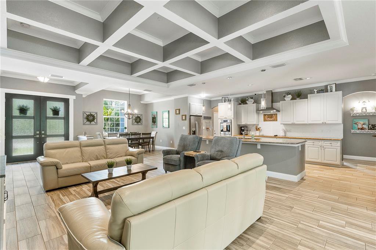
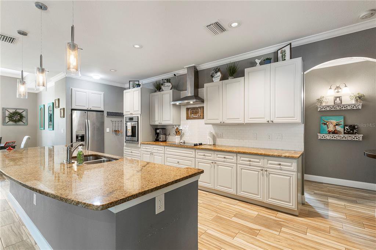
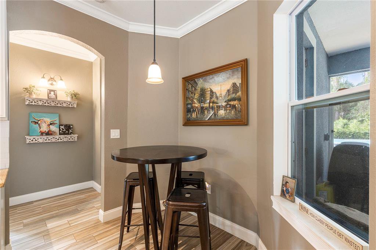

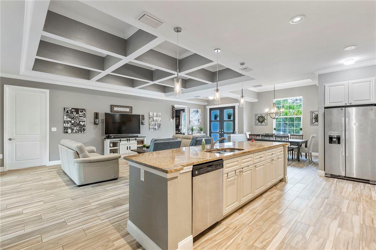
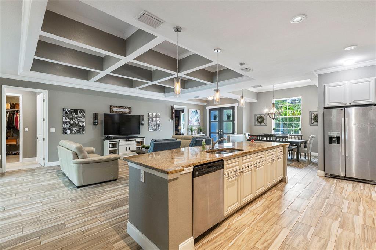
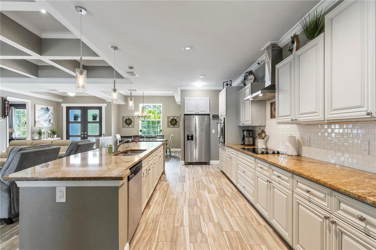

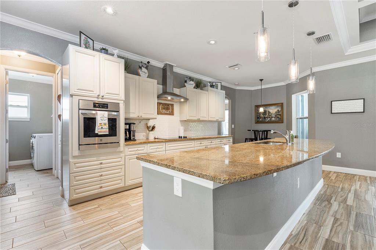
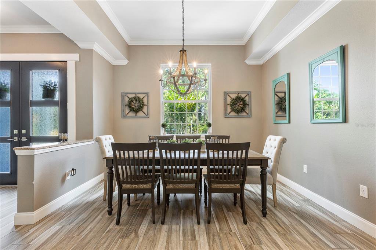
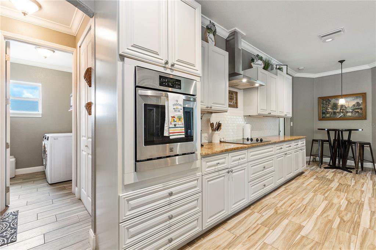
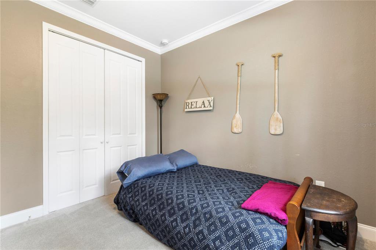
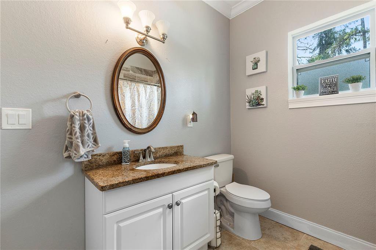
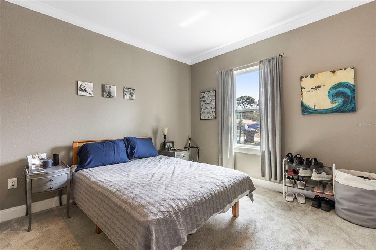
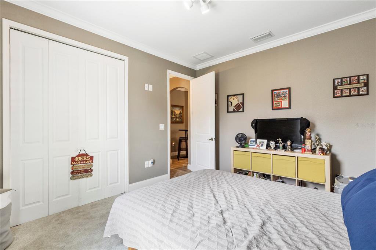
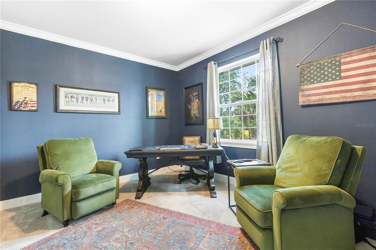
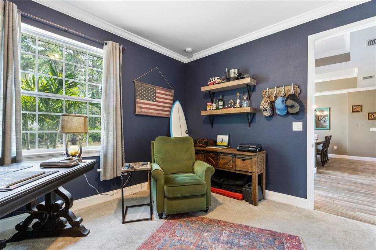
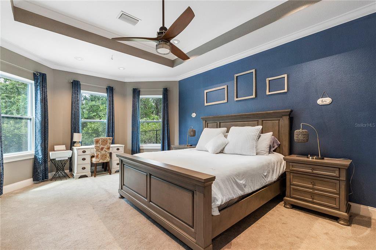
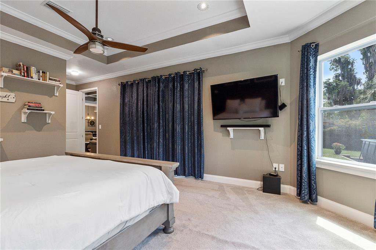
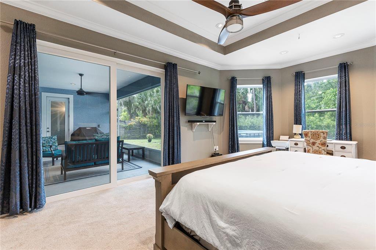
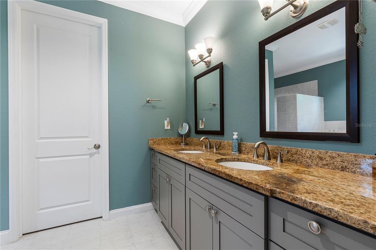
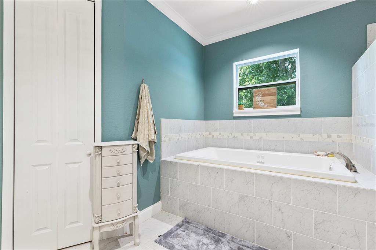
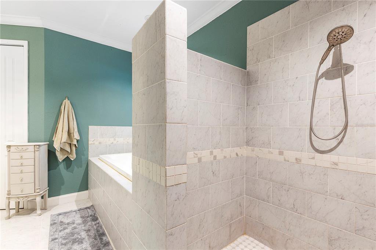
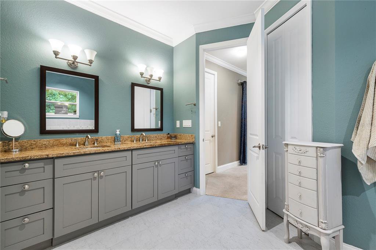
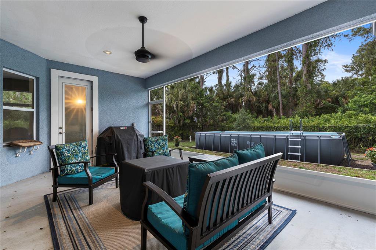
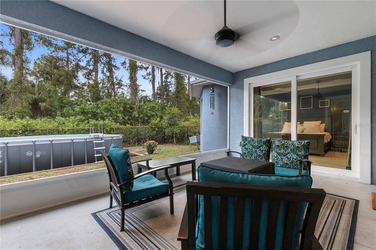
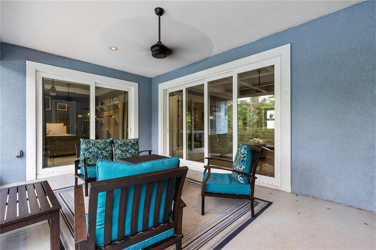
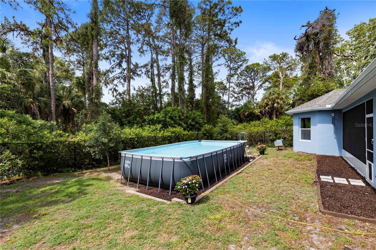
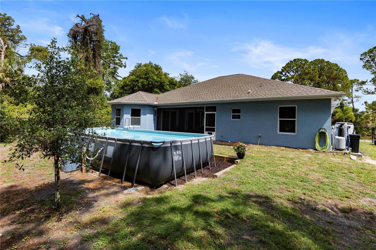
/t.realgeeks.media/thumbnail/iffTwL6VZWsbByS2wIJhS3IhCQg=/fit-in/300x0/u.realgeeks.media/livebythegulf/web_pages/l2l-banner_800x134.jpg)