11208 Grafton Avenue, Englewood, FL 34224
- $260,000
- 2
- BD
- 2
- BA
- 1,314
- SqFt
- Sold Price
- $260,000
- List Price
- $259,000
- Status
- Sold
- Closing Date
- Dec 23, 2020
- MLS#
- N6112395
- Property Style
- Single Family
- Year Built
- 1988
- Bedrooms
- 2
- Bathrooms
- 2
- Living Area
- 1,314
- Lot Size
- 10,000
- Acres
- 0.23
- Total Acreage
- 0 to less than 1/4
- Legal Subdivision Name
- Port Charlotte Sec 063
- Community Name
- Port Charlotte
- MLS Area Major
- Englewood
Property Description
Must see this Gorgeous Newport model pool home with large covered lanai surrounded by tropical landscaping! Screened entryway opens to the great room with vaulted ceilings; large windows for natural light and pocket sliders that open to the lanai and newly resurfaced pool. Fantastic kitchen with breakfast bar, new granite counters, subway tile backsplash, new lighting and separate dinette opening into the lanai, great for entertaining! Large master suite has walk-in closet, sitting area and access to the covered lanai and pool. Updated master bath has new vanity, modern lighting and separate shower. Split bedroom plan and bath brings privacy for family and friends. This attractive, move-in-ready home with keyless entry is freshly painted inside and out with designer colors, has an oversized 2 car garage and private back yard has a new fence! Excellent location close to shopping, schools, restaurants and beautiful beaches. Make this exquisite home in paradise yours today!
Additional Information
- Taxes
- $1206
- Minimum Lease
- No Minimum
- Community Features
- Golf Carts OK, No Deed Restriction
- Property Description
- One Story
- Zoning
- RSF3.5
- Interior Layout
- Cathedral Ceiling(s), Eat-in Kitchen, Living Room/Dining Room Combo, Open Floorplan, Solid Surface Counters, Split Bedroom, Walk-In Closet(s)
- Interior Features
- Cathedral Ceiling(s), Eat-in Kitchen, Living Room/Dining Room Combo, Open Floorplan, Solid Surface Counters, Split Bedroom, Walk-In Closet(s)
- Floor
- Ceramic Tile, Hardwood
- Appliances
- Dishwasher, Dryer, Electric Water Heater, Range, Refrigerator, Washer
- Utilities
- Cable Connected, Electricity Connected, Private, Public, Water Connected
- Heating
- Central
- Air Conditioning
- Central Air
- Exterior Construction
- Block, Stucco
- Exterior Features
- Lighting, Rain Gutters, Sliding Doors
- Roof
- Shingle
- Foundation
- Slab
- Pool
- Private
- Pool Type
- Gunite, In Ground, Lighting, Screen Enclosure
- Garage Carport
- 2 Car Garage
- Garage Spaces
- 2
- Garage Features
- Driveway, Garage Door Opener
- Garage Dimensions
- 25X22
- Elementary School
- Myakka River Elementary
- Middle School
- L.A. Ainger Middle
- High School
- Lemon Bay High
- Fences
- Wood
- Pets
- Allowed
- Max Pet Weight
- 100
- Pet Size
- Extra Large (101+ Lbs.)
- Flood Zone Code
- X
- Parcel ID
- 412001127027
- Legal Description
- PCH 063 3722 0011 PORT CHARLOTTE SEC63 BLK3722 LT 11 458/426 1018/599 4440/257
Mortgage Calculator
Listing courtesy of COLDWELL BANKER REALTY. Selling Office: MEDWAY REALTY.
StellarMLS is the source of this information via Internet Data Exchange Program. All listing information is deemed reliable but not guaranteed and should be independently verified through personal inspection by appropriate professionals. Listings displayed on this website may be subject to prior sale or removal from sale. Availability of any listing should always be independently verified. Listing information is provided for consumer personal, non-commercial use, solely to identify potential properties for potential purchase. All other use is strictly prohibited and may violate relevant federal and state law. Data last updated on
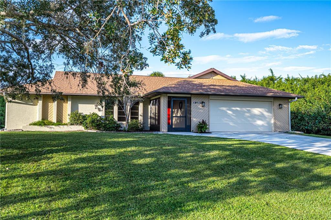
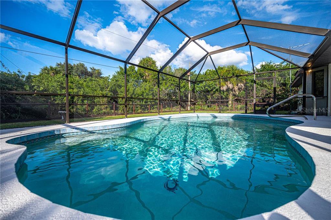
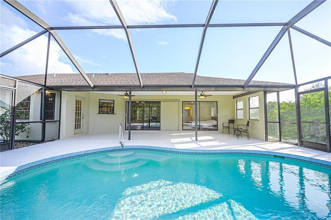
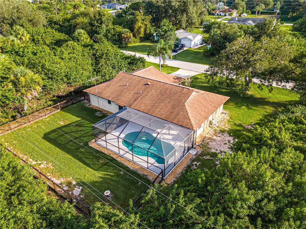
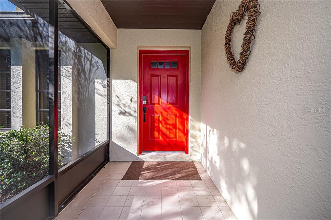
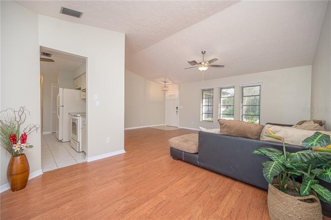
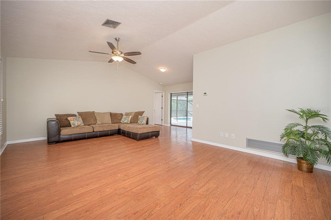
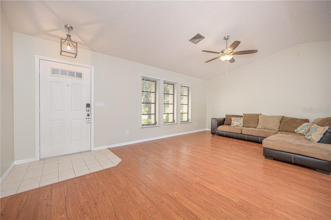
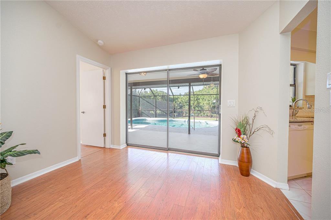
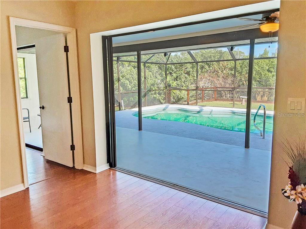
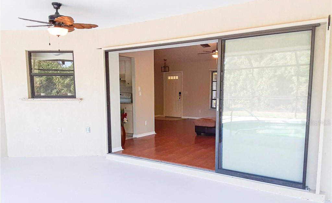
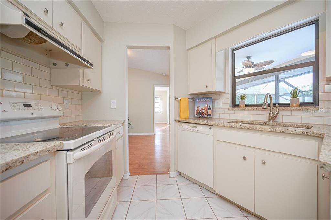
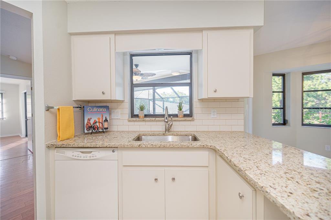
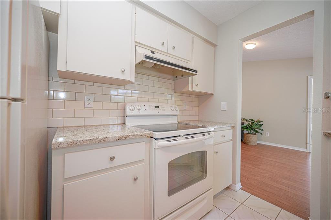
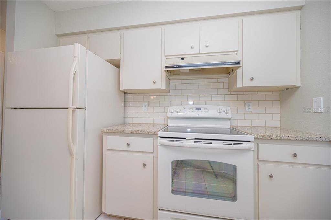
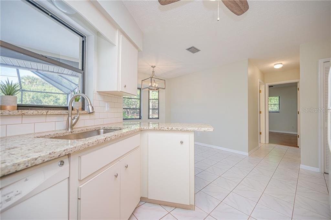
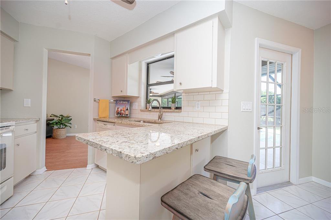
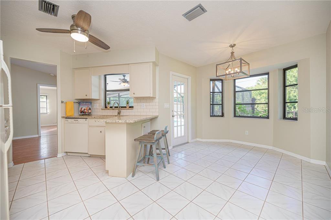
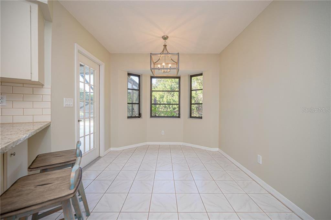
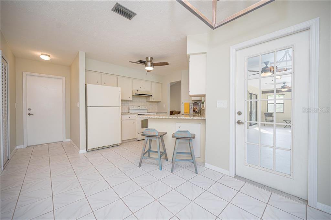
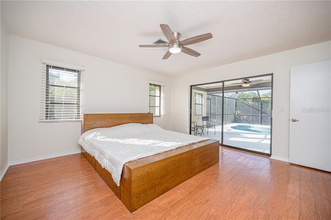
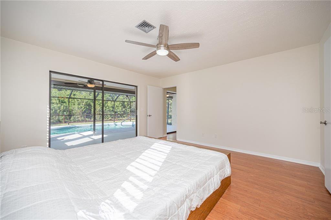
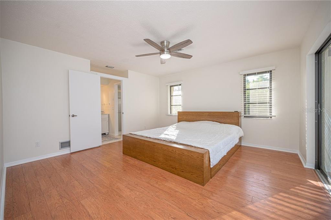
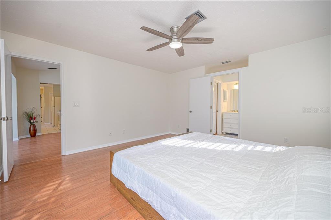
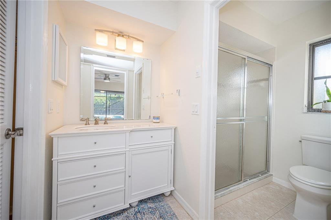
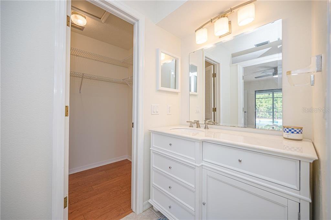
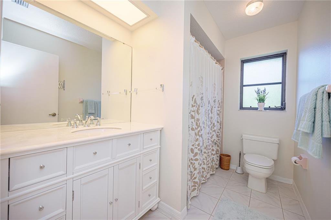
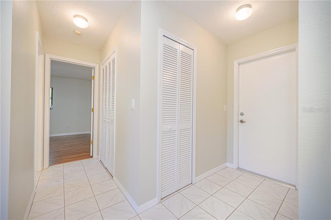
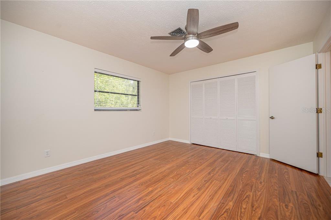
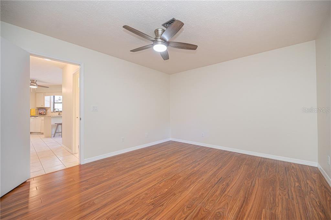
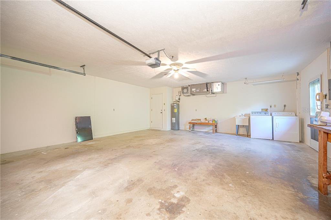
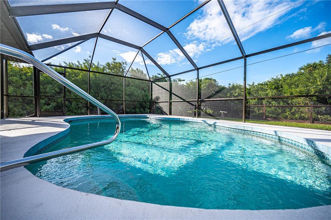
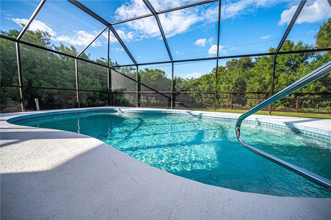
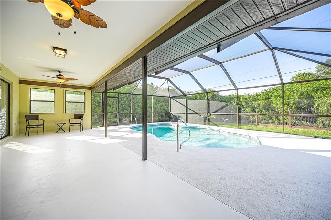
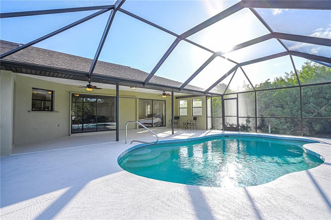
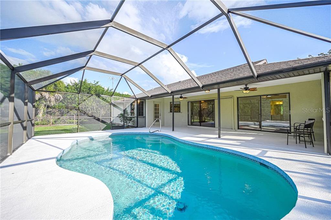
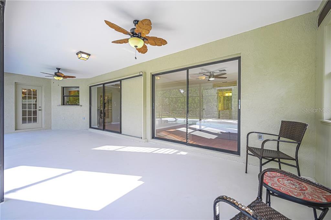
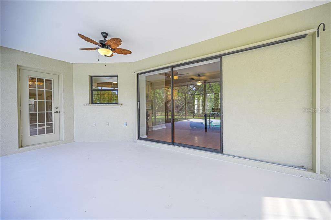
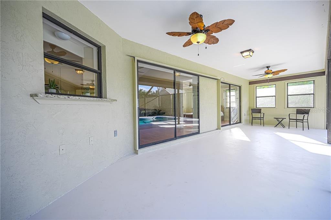
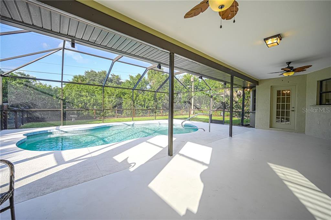
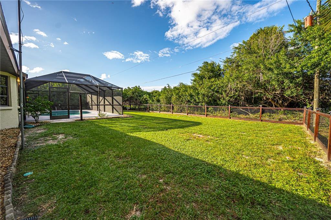
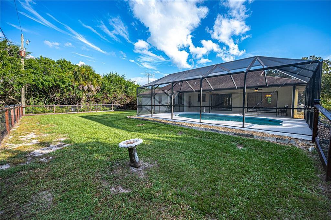
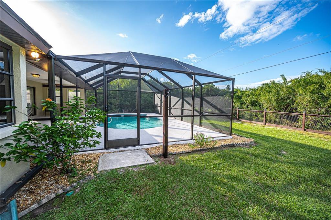
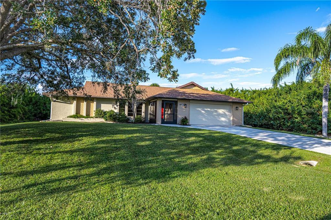
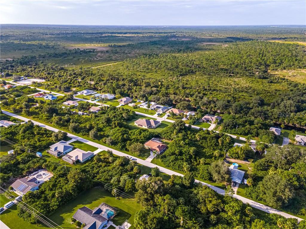
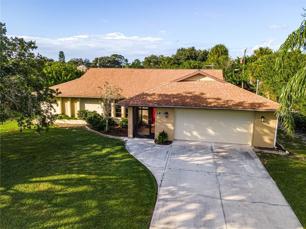
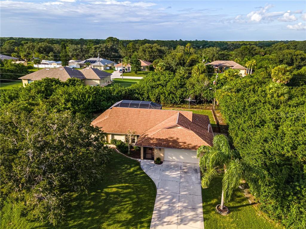
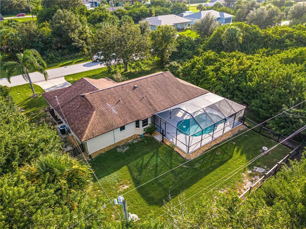
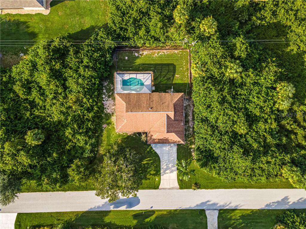
/t.realgeeks.media/thumbnail/iffTwL6VZWsbByS2wIJhS3IhCQg=/fit-in/300x0/u.realgeeks.media/livebythegulf/web_pages/l2l-banner_800x134.jpg)