25100 Sandhill Boulevard Unit K202, Punta Gorda, FL 33983
- $105,000
- 2
- BD
- 2
- BA
- 859
- SqFt
- Sold Price
- $105,000
- List Price
- $107,990
- Status
- Sold
- Closing Date
- Jan 07, 2021
- MLS#
- N6111855
- Property Style
- Condo
- Architectural Style
- Florida
- Year Built
- 1987
- Bedrooms
- 2
- Bathrooms
- 2
- Living Area
- 859
- Building Name
- K
- Monthly Condo Fee
- 202
- Legal Subdivision Name
- Deep Creek Gardens Ph 08
- Community Name
- Deep Creek
- MLS Area Major
- Punta Gorda
Property Description
MOVE-IN READY 2 Bedroom, 2 Bathroom 2ND Floor Condo in DEEP CREEK GARDENS! Newly updated kitchen features stainless Frigidaire Gallery appliances, tile backsplash and breakfast bar. The seller is providing a ONE YEAR HOME WARRANTY . Boasts an open dining and living room floor-plan with large slider to very private screened balcony with wooded view. Both bedrooms have walk-in closets and plantation shutters. The master bath features custom vanity and tub with shower and the guest bath includes walk-in shower. Well maintained .. new laminate flooring through out living area and bedrooms (no carpet), new light fixtures and freshly painted. Community amenities include heated pool, clubhouse, tennis, shuffleboard, bocce ball and putting green. Quiet deed restricted community conveniently located to I-75, restaurants and shopping, DON'T WAIT AND CALL TODAY FOR YOUR PRIVATE SHOWING!
Additional Information
- Taxes
- $1008
- Minimum Lease
- 1 Month
- HOA Payment Schedule
- Monthly
- Maintenance Includes
- Pool, Escrow Reserves Fund, Insurance, Maintenance Structure, Maintenance Grounds
- Condo Fees
- $202
- Condo Fees Term
- Monthly
- Location
- Paved
- Community Features
- Buyer Approval Required, Deed Restrictions, No Truck/RV/Motorcycle Parking, Pool, Tennis Courts
- Property Description
- One Story
- Zoning
- CG
- Interior Layout
- Ceiling Fans(s), Living Room/Dining Room Combo, Open Floorplan, Split Bedroom, Stone Counters, Walk-In Closet(s)
- Interior Features
- Ceiling Fans(s), Living Room/Dining Room Combo, Open Floorplan, Split Bedroom, Stone Counters, Walk-In Closet(s)
- Floor
- Ceramic Tile, Laminate
- Appliances
- Dishwasher, Disposal, Dryer, Range, Refrigerator, Washer
- Utilities
- Cable Connected, Electricity Connected, Public, Street Lights
- Heating
- Central
- Air Conditioning
- Central Air
- Exterior Construction
- Block, Stucco
- Exterior Features
- Rain Gutters, Sliding Doors
- Roof
- Shingle
- Foundation
- Slab
- Pool
- Community
- Pool Type
- Gunite, In Ground
- Garage Carport
- None
- Garage Features
- Assigned, Guest, None
- Elementary School
- Kingsway
- Middle School
- Port Charlotte Middle
- High School
- Charlotte High
- Pets
- Allowed
- Max Pet Weight
- 25
- Pet Size
- Small (16-35 Lbs.)
- Floor Number
- 2
- Flood Zone Code
- X
- Parcel ID
- 402305754086
- Legal Description
- DCG 008 0000 K202 DEEP CREEK GDNS PH 8 UN K-202 930/634 CT1317/656 CT1360/1088 1388/1443 DC1398/376 PR96-717 1499/1222 2112/973 2541/1491 3645/1027
Mortgage Calculator
Listing courtesy of LUXE REALTY. Selling Office: RE/MAX PALM PCS.
StellarMLS is the source of this information via Internet Data Exchange Program. All listing information is deemed reliable but not guaranteed and should be independently verified through personal inspection by appropriate professionals. Listings displayed on this website may be subject to prior sale or removal from sale. Availability of any listing should always be independently verified. Listing information is provided for consumer personal, non-commercial use, solely to identify potential properties for potential purchase. All other use is strictly prohibited and may violate relevant federal and state law. Data last updated on
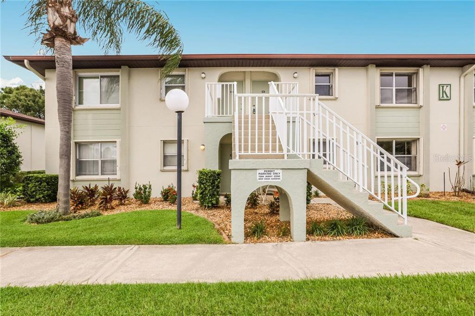
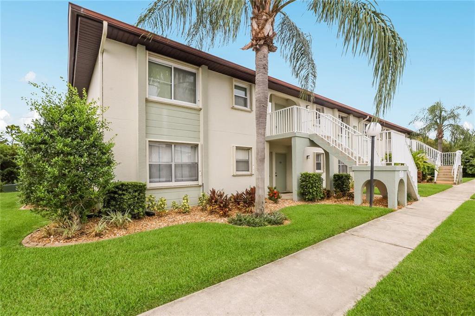
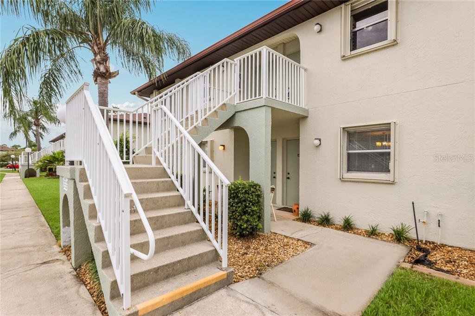
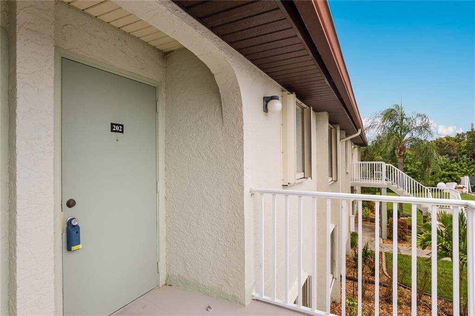
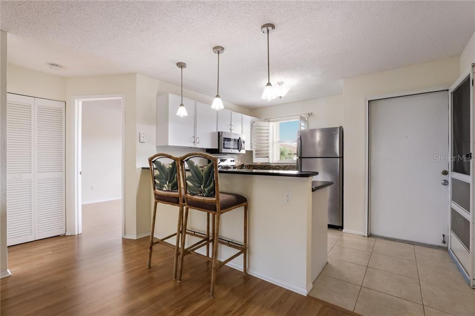
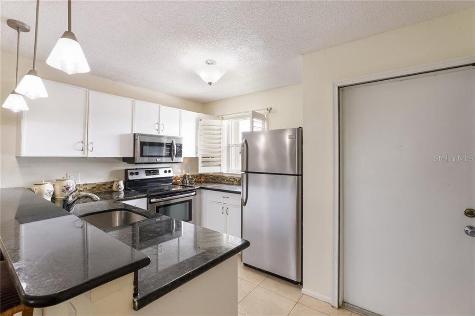
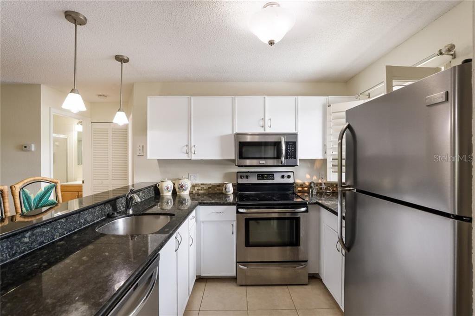
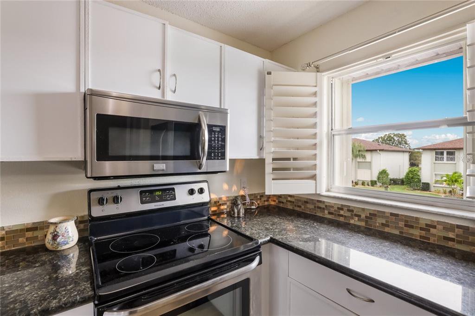
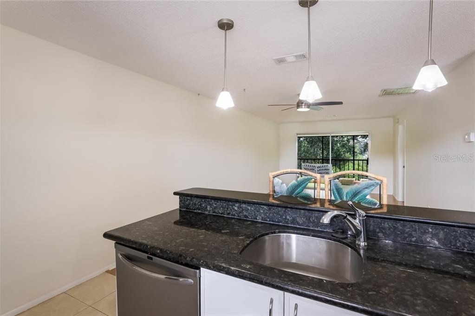
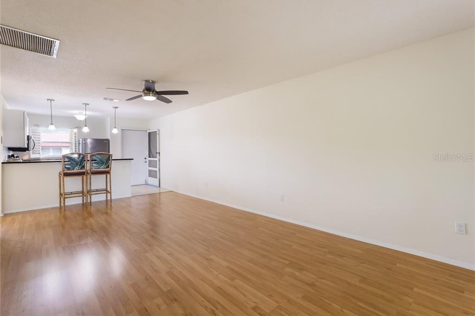


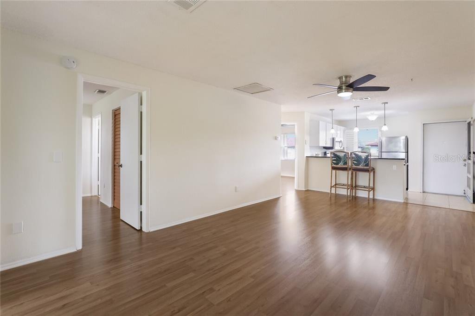
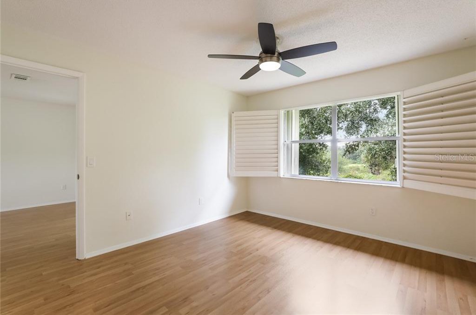
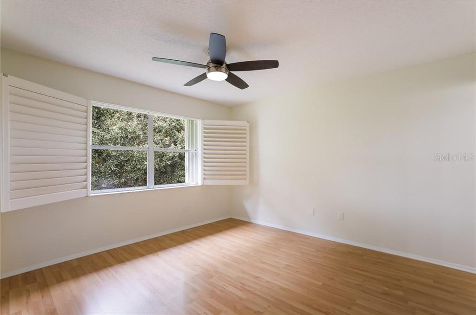
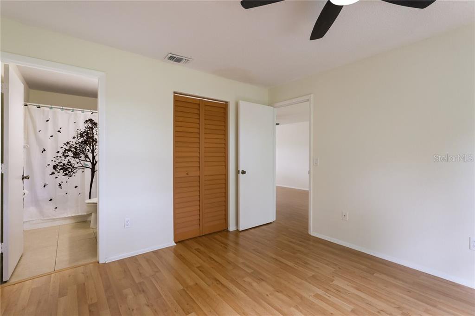
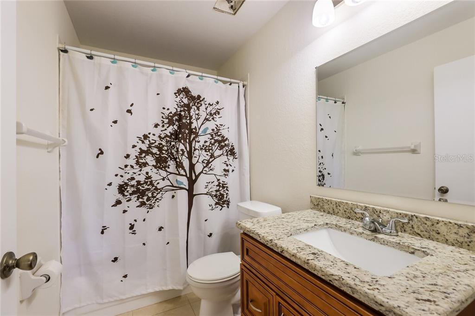
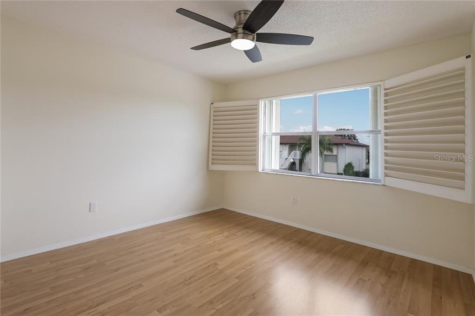
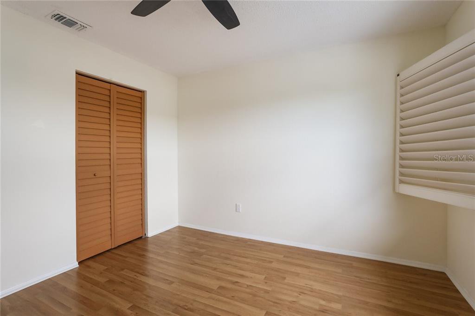
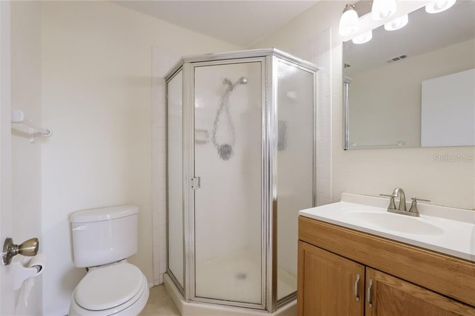
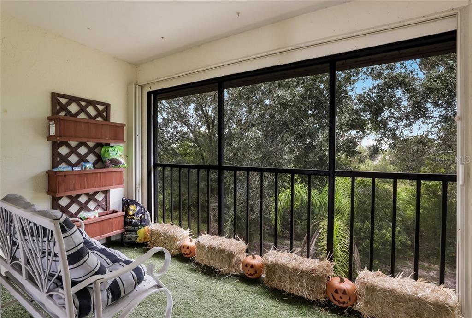
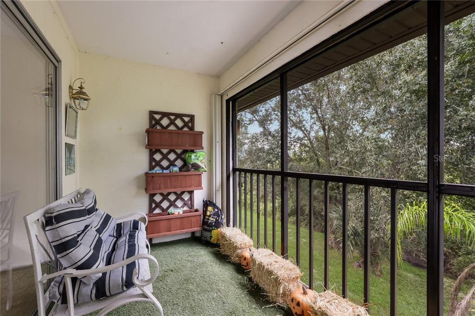
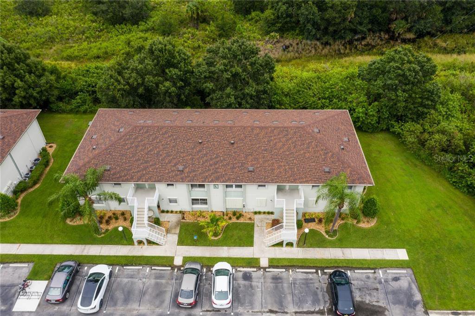
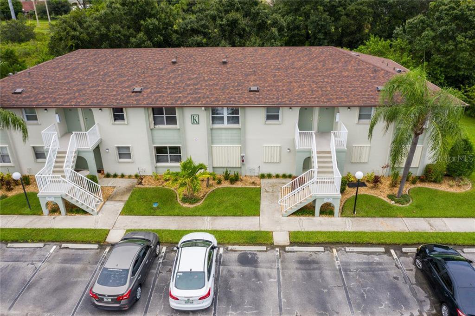
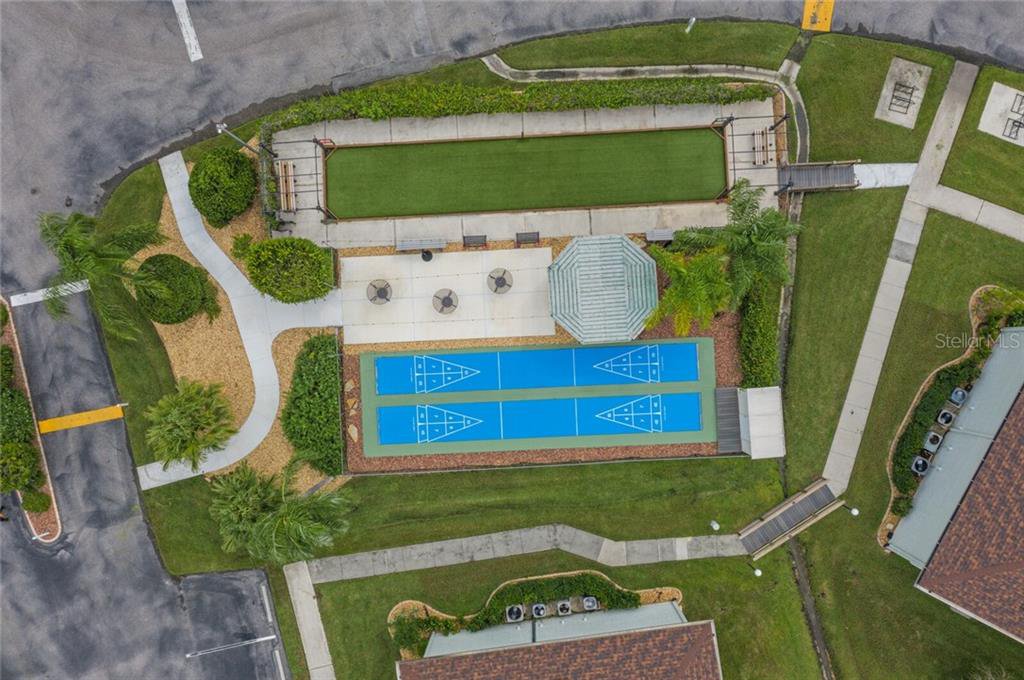
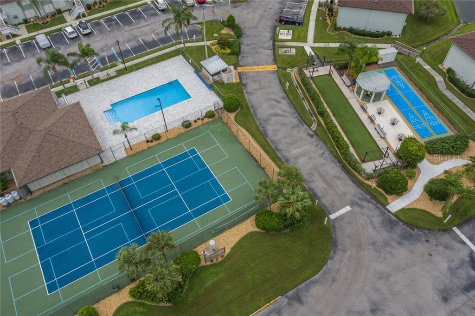
/t.realgeeks.media/thumbnail/iffTwL6VZWsbByS2wIJhS3IhCQg=/fit-in/300x0/u.realgeeks.media/livebythegulf/web_pages/l2l-banner_800x134.jpg)