5800 Sabal Trace Drive Unit 702, North Port, FL 34287
- $169,000
- 2
- BD
- 2
- BA
- 1,313
- SqFt
- Sold Price
- $169,000
- List Price
- $172,900
- Status
- Sold
- Closing Date
- Nov 20, 2020
- MLS#
- N6111778
- Property Style
- Condo
- Architectural Style
- Florida
- Year Built
- 1999
- Bedrooms
- 2
- Bathrooms
- 2
- Living Area
- 1,313
- Lot Size
- 325,949
- Acres
- 7.48
- Building Name
- 7
- Legal Subdivision Name
- Linkside
- Community Name
- Linkside
- MLS Area Major
- North Port/Venice
Property Description
Beautifully upgraded end unit 2 bedroom, 2 bath condo in the gated community of Linkside in Sabal Trace. The minute you enter the condo you get the view of a bright, open and airy condo that feels like home. The main living area and dining area invites you in with the cathedral ceilings, neutral color and elegant laminate wood flooring. The living area opens into the kitchen with eat-in space. The kitchen has granite counter tops, ample cabinet space and a closet pantry, stainless steel appliances and a window over the sink, all waiting for the chef in the family. The eat-in area is perfect for breakfast or a quick lunch with two windows to brighten the space. The condo has the laminate wood flooring throughout except for tile in the foyer, bathrooms and utility room. The large master bedroom has plenty with a walk-in and single closets, and a slider to the lanai. The master bath has a dual sink vanity with granite counter top, same as in the kitchen, and a roman shower with glass door. The condo has a split floor plan with a second bedroom and bath perfect for guest and privacy. The guest bathroom has a single vanity with granite counter top and a tub/shower. The condo has a utility room with full size washer and dryer with a deep utility closet right beside it. The living and dining area as well as the master bedroom open unto the tiled, screened lanai with vinyl slide panels that enclose the area making it the perfect place for morning coffee, relaxing with a book or just enjoying the FL weather. The condo has multiple upgrades besides the laminate wood floors, granite counter tops, enclosed and tiled lanai, all of the windows and sliders have been replaced with high impact windows and sliders. The condo is an end unit therefore has multiple windows to offer extra light and breeze to the unit. All ceiling fans have been changed and updated. This condo is waiting for the next owner to move in and start enjoying life. Each condo has a covered carport and outside storage closet. The community has a heated pool and cabana with a large paver sun deck. All of this located close to shopping, restaurants, golf courses, local beaches, world class fishing and area attractions. To add to the whole package, the furniture is being left for the benefit of the Buyer.
Additional Information
- Taxes
- $2665
- Minimum Lease
- 1 Month
- Hoa Fee
- $710
- HOA Payment Schedule
- Quarterly
- Maintenance Includes
- Pool, Escrow Reserves Fund, Insurance, Maintenance Structure, Maintenance Grounds, Maintenance, Management, Pool, Private Road
- Location
- City Limits, Sidewalk, Paved, Private
- Community Features
- Buyer Approval Required, Deed Restrictions, Gated, Irrigation-Reclaimed Water, Pool, Sidewalks, Gated Community
- Property Description
- One Story
- Zoning
- RMF
- Interior Layout
- Cathedral Ceiling(s), Ceiling Fans(s), Eat-in Kitchen, High Ceilings, Living Room/Dining Room Combo, Solid Surface Counters, Walk-In Closet(s), Window Treatments
- Interior Features
- Cathedral Ceiling(s), Ceiling Fans(s), Eat-in Kitchen, High Ceilings, Living Room/Dining Room Combo, Solid Surface Counters, Walk-In Closet(s), Window Treatments
- Floor
- Ceramic Tile, Laminate
- Appliances
- Dishwasher, Dryer, Electric Water Heater, Microwave, Range, Refrigerator, Washer
- Utilities
- Cable Connected, Electricity Connected, Sewer Connected, Sprinkler Recycled, Street Lights, Underground Utilities, Water Connected
- Heating
- Electric, Heat Pump
- Air Conditioning
- Central Air
- Exterior Construction
- Block, Stucco
- Exterior Features
- Irrigation System, Lighting, Outdoor Grill, Rain Gutters, Sidewalk, Sliding Doors, Sprinkler Metered
- Roof
- Shingle
- Foundation
- Slab
- Pool
- Community
- Garage Carport
- 1 Car Carport
- Water View
- Pond
- Pets
- Allowed
- Max Pet Weight
- 35
- Pet Size
- Small (16-35 Lbs.)
- Floor Number
- 2
- Flood Zone Code
- X
- Parcel ID
- 0999204050
- Legal Description
- UNIT 702 BLDG 7 LINKSIDE 1 PHASE 7
Mortgage Calculator
Listing courtesy of GULF SHORES REALTY. Selling Office: RE/MAX HARBOR REALTY.
StellarMLS is the source of this information via Internet Data Exchange Program. All listing information is deemed reliable but not guaranteed and should be independently verified through personal inspection by appropriate professionals. Listings displayed on this website may be subject to prior sale or removal from sale. Availability of any listing should always be independently verified. Listing information is provided for consumer personal, non-commercial use, solely to identify potential properties for potential purchase. All other use is strictly prohibited and may violate relevant federal and state law. Data last updated on
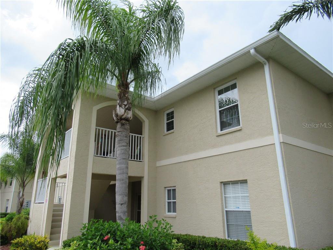
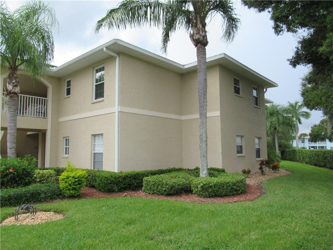
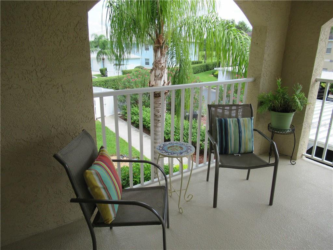
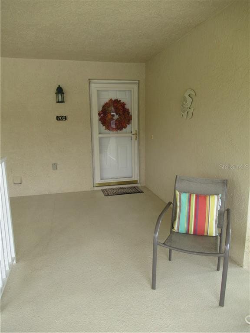
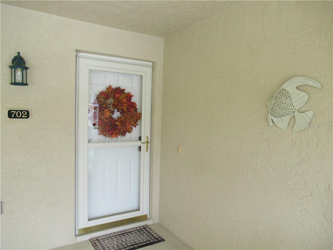
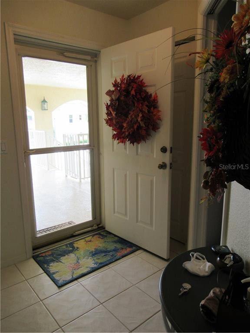
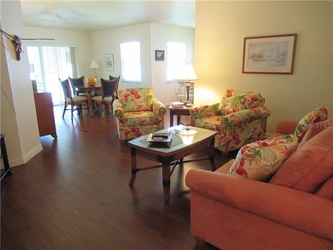
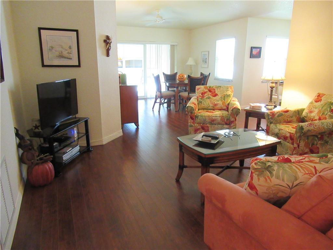
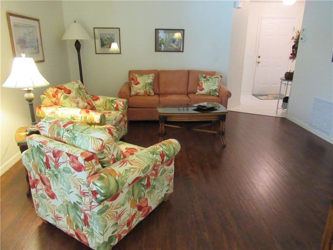
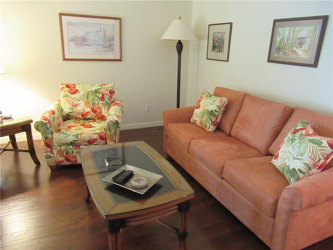
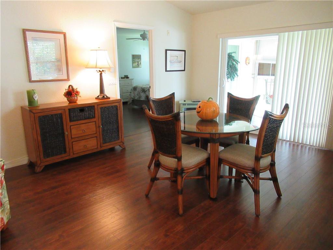
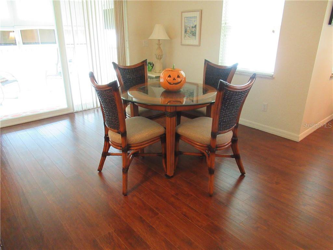
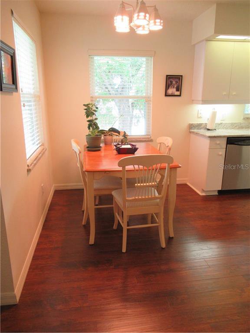
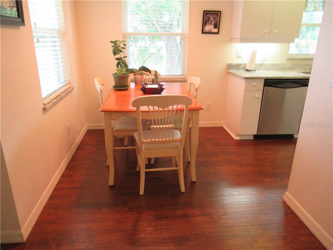
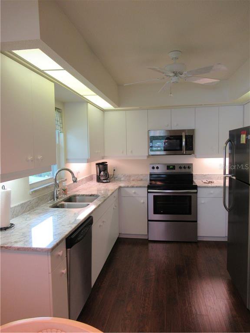
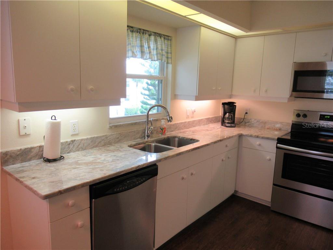
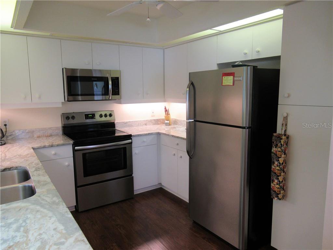
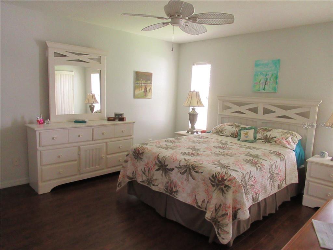
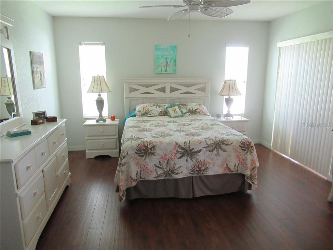
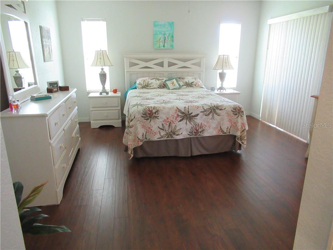
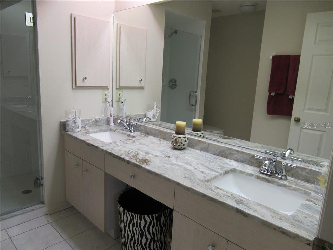
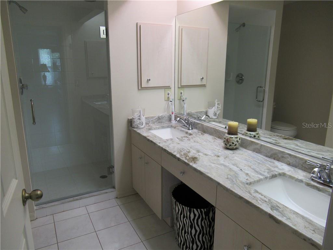
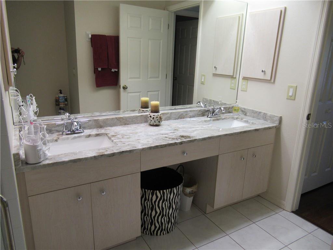
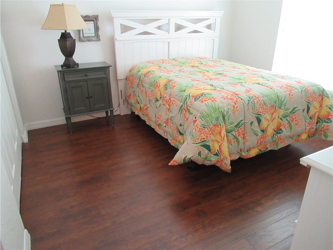
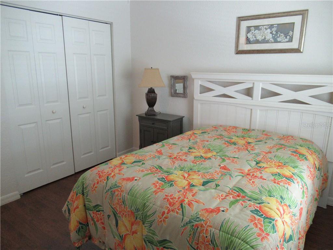
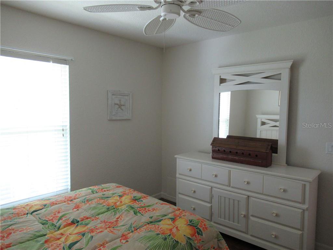
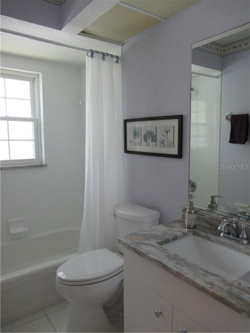
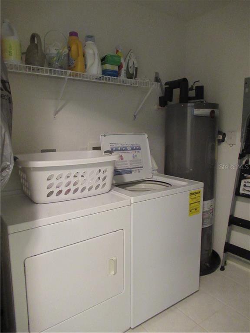
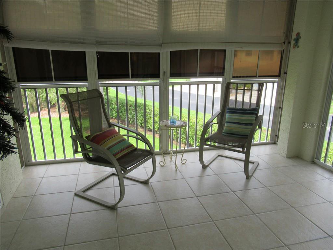
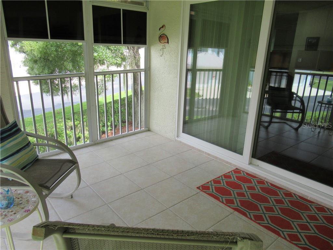
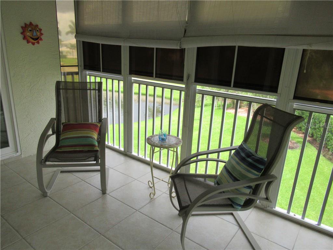
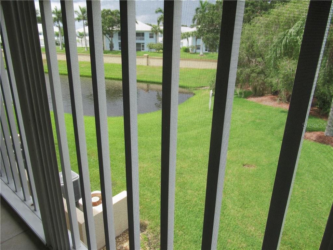
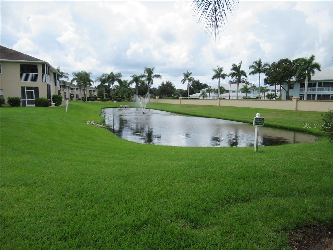
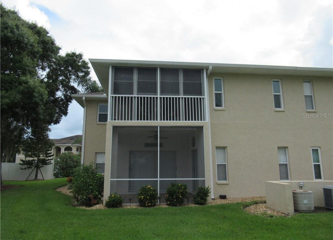
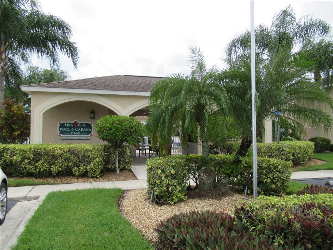
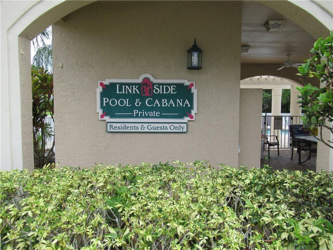
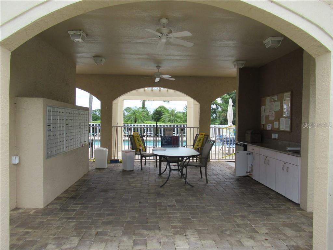
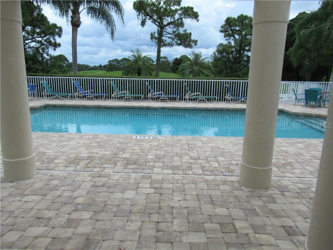
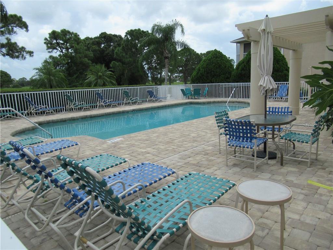
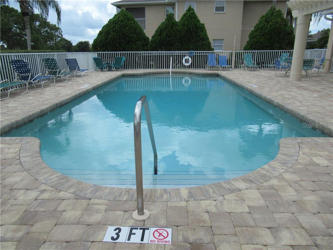
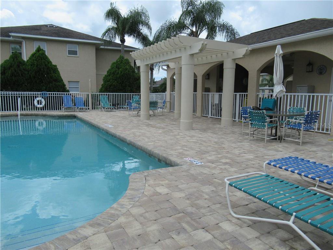
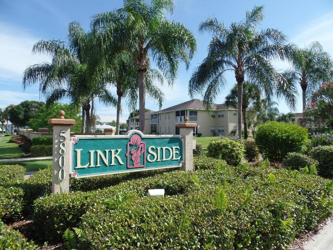
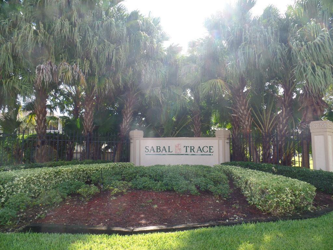
/t.realgeeks.media/thumbnail/iffTwL6VZWsbByS2wIJhS3IhCQg=/fit-in/300x0/u.realgeeks.media/livebythegulf/web_pages/l2l-banner_800x134.jpg)