4310 Conway Boulevard, Port Charlotte, FL 33952
- $185,000
- 3
- BD
- 1
- BA
- 1,330
- SqFt
- Sold Price
- $185,000
- List Price
- $179,900
- Status
- Sold
- Closing Date
- Oct 06, 2020
- MLS#
- N6110943
- Property Style
- Single Family
- Architectural Style
- Ranch
- Year Built
- 1958
- Bedrooms
- 3
- Bathrooms
- 1
- Living Area
- 1,330
- Lot Size
- 7,554
- Acres
- 0.17
- Total Acreage
- 0 to less than 1/4
- Legal Subdivision Name
- Port Charlotte Sec 4
- Community Name
- Port Charlotte
- MLS Area Major
- Port Charlotte
Property Description
BACK ON MARKET DUE TO BUYER FINANCING FALLING THROUGH!! One of a Kind, Adorable Home With Bahamian Shutters and A Screened In Pool! Well cared for updated home with ceramic tile flooring throughout, newer AC, newer water heater, and all newer plumbing. The front of the home features a screened in porch, an open and bright living room with recessed lighting, an updated kitchen with wood cabinets, tile counter-tops and tile back-splash, a quaint dining area with a ceiling fan, a pleasing Florida Room that leads to the tropically landscaped front fenced in patio area and screened in resurfaced pool, an inside laundry room, as well as a generously sized bonus room with a closet. The back of the home features a nicely sized beautiful bathroom with a pedestal sink and jetted tub with two shower heads. The two guest bedrooms and master bedroom feature ceiling fans, windows that bring in natural light and sizable sized closets. The fenced in back yard includes mature landscaping, an entertaining area with pavers, a newer storage shed, a covered lanai, and a fire-pit that can be accessed through the front gate, the bonus room, the master bedroom or the screened in pool area. Super nice, quiet neighborhood, yet close to everything. Easy access to US 41, close to shopping, restaurants, hospitals, beaches, golf courses, houses of worship, and great schools.
Additional Information
- Taxes
- $1075
- Minimum Lease
- No Minimum
- Location
- Near Golf Course, Near Marina, Sidewalk, Paved
- Community Features
- No Deed Restriction
- Property Description
- One Story
- Zoning
- RSF3.5
- Interior Layout
- Ceiling Fans(s), Open Floorplan, Thermostat, Window Treatments
- Interior Features
- Ceiling Fans(s), Open Floorplan, Thermostat, Window Treatments
- Floor
- Ceramic Tile
- Appliances
- Dryer, Microwave, Range, Refrigerator, Washer
- Utilities
- Cable Connected, Electricity Connected, Public, Sewer Connected, Water Connected
- Heating
- Central
- Air Conditioning
- Central Air
- Exterior Construction
- Block
- Exterior Features
- Dog Run, Fence, Lighting, Sidewalk, Sliding Doors
- Roof
- Shingle
- Foundation
- Slab
- Pool
- Private
- Pool Type
- In Ground, Lighting
- Garage Features
- Driveway
- Elementary School
- Peace River Elementary
- Middle School
- Port Charlotte Middle
- High School
- Port Charlotte High
- Fences
- Wood
- Pets
- Not allowed
- Flood Zone Code
- AE
- Parcel ID
- 402226152003
- Legal Description
- PORT CHARLOTTE SEC 4 BLK 47 LT 15 393/204 415/741 531/654 581/315 701/951 DC2469/635-DFO 2907/786 2998/482
Mortgage Calculator
Listing courtesy of RE/MAX ANCHOR REALTY. Selling Office: STELLAR NON-MEMBER OFFICE.
StellarMLS is the source of this information via Internet Data Exchange Program. All listing information is deemed reliable but not guaranteed and should be independently verified through personal inspection by appropriate professionals. Listings displayed on this website may be subject to prior sale or removal from sale. Availability of any listing should always be independently verified. Listing information is provided for consumer personal, non-commercial use, solely to identify potential properties for potential purchase. All other use is strictly prohibited and may violate relevant federal and state law. Data last updated on
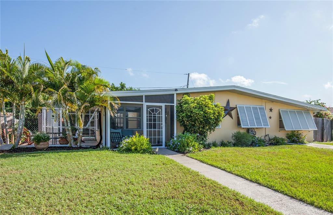
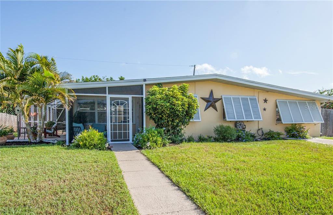
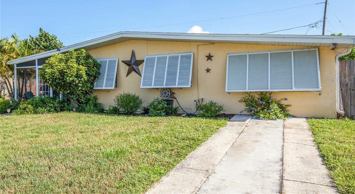
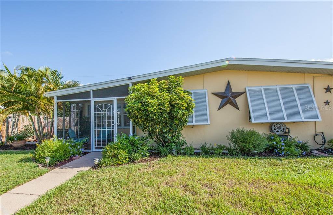
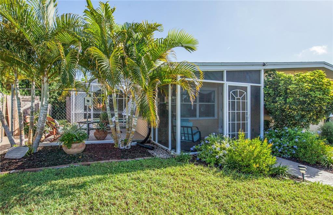
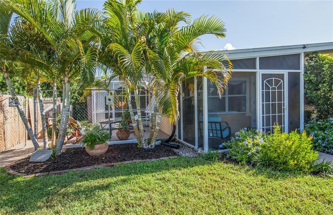
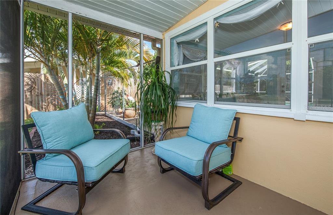
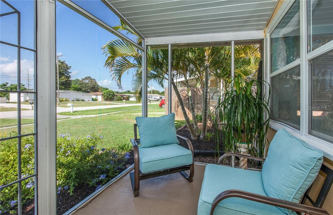
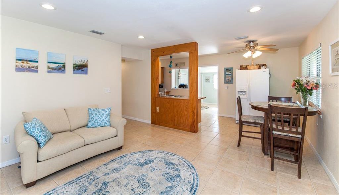
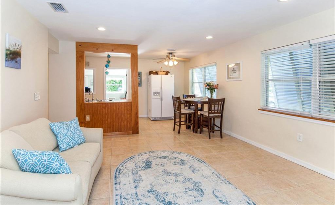
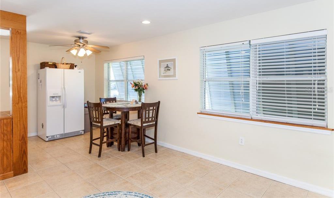
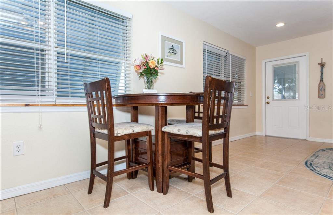
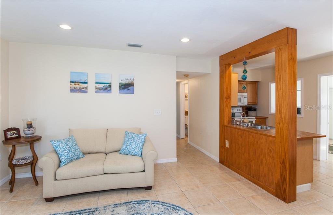
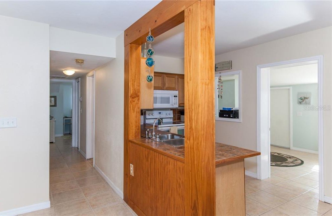
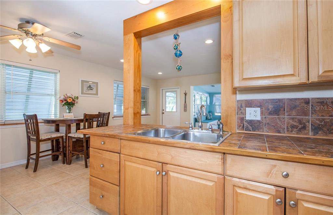
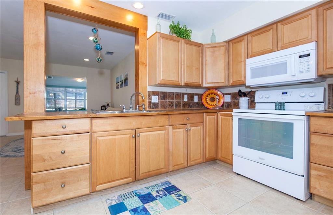
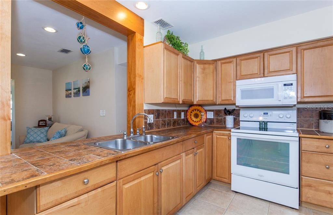
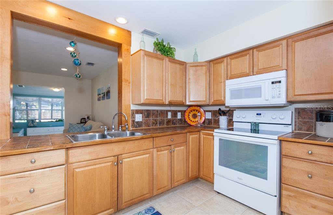
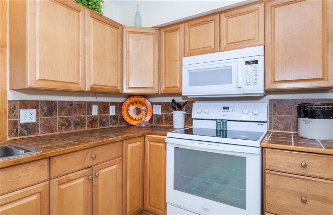
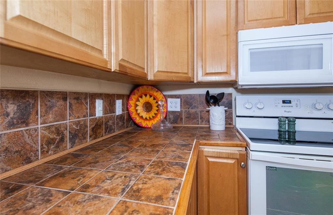
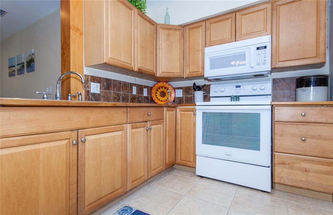
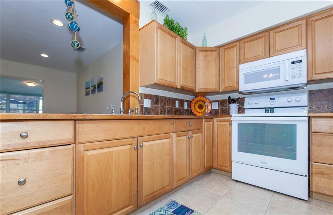
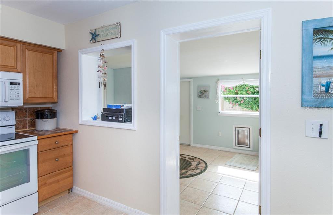
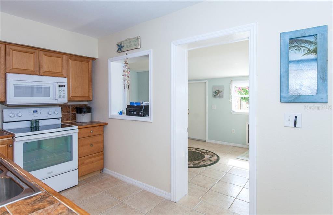
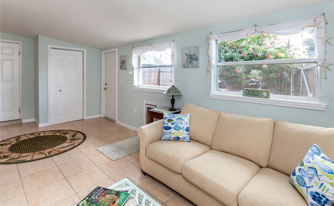
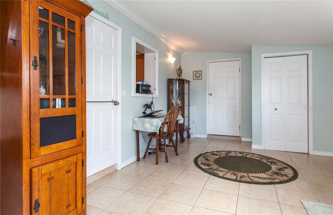

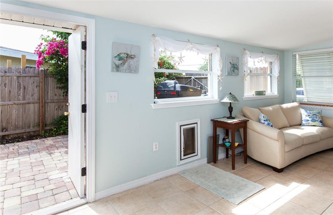
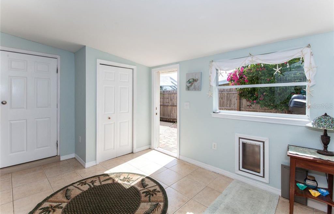
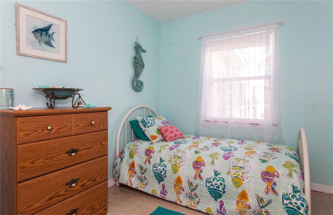
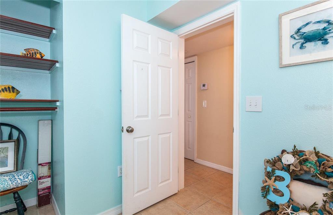
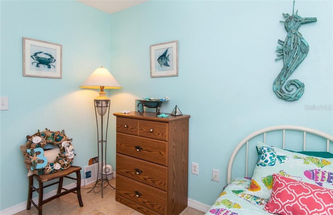
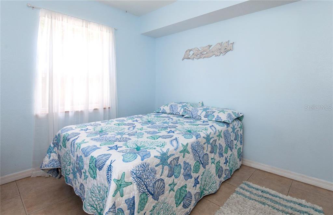
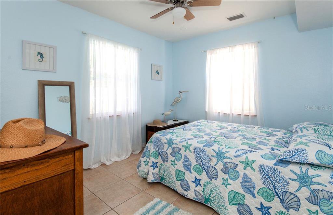
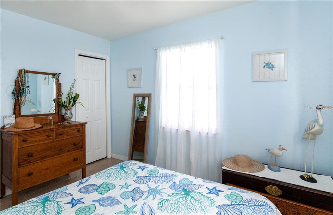
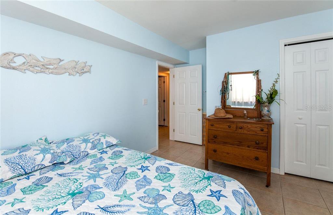
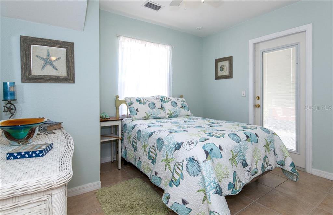
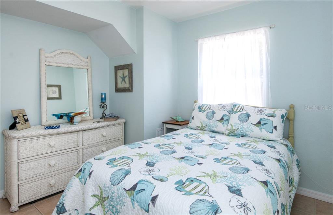
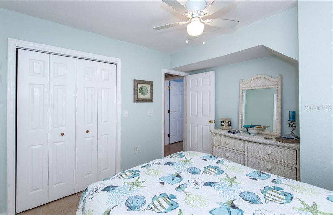
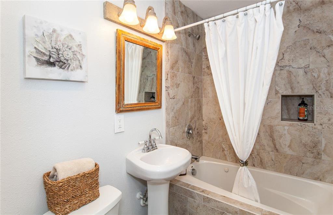
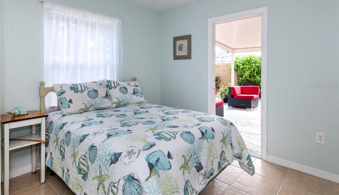
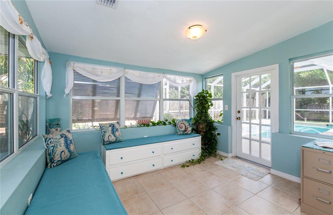
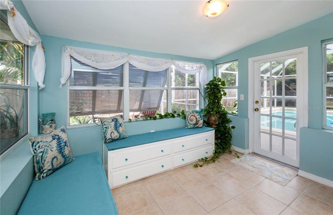
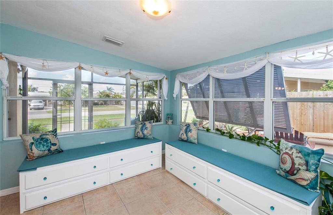
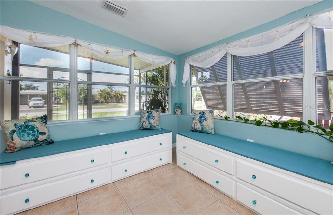
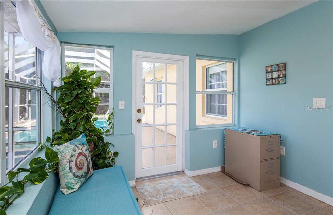
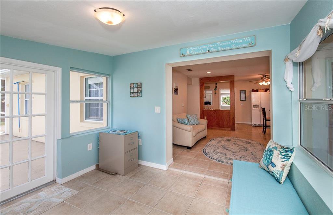
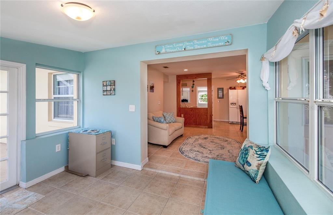
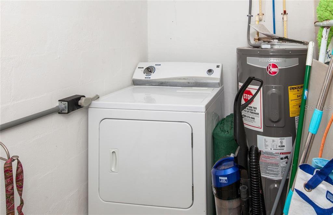
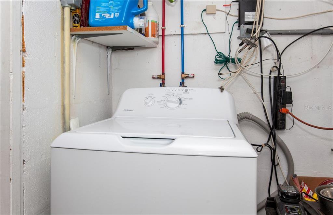
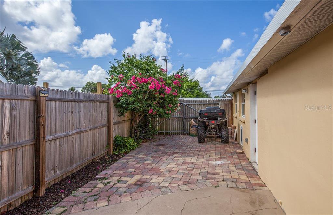
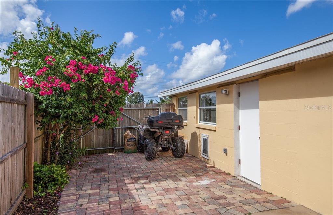
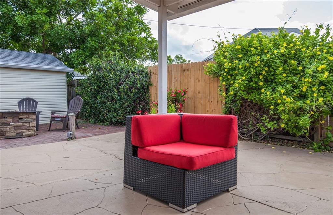
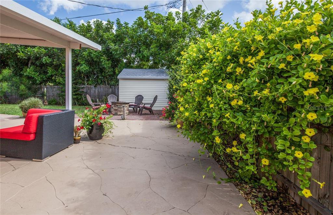
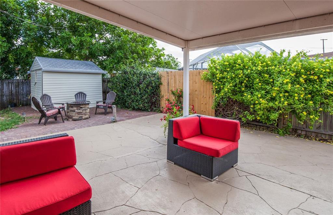
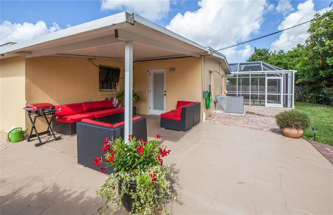
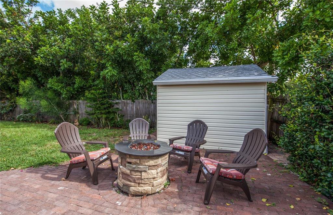
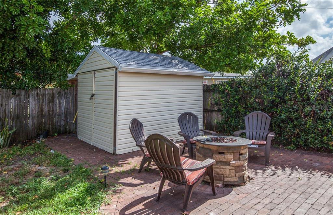
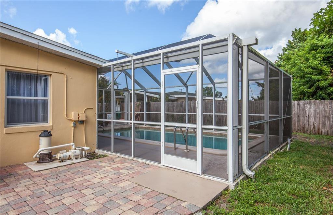
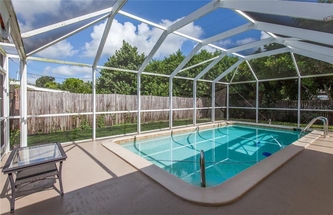
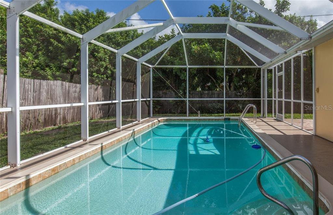
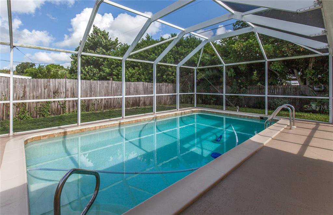
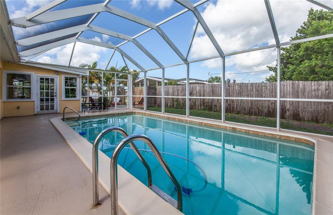
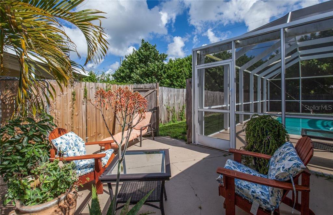
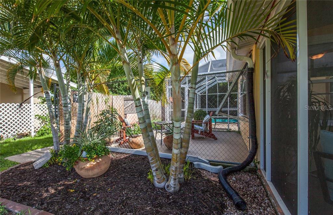
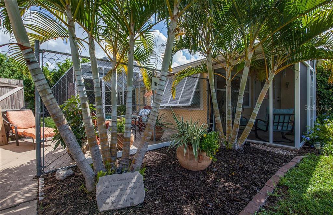
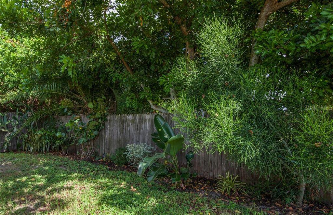
/t.realgeeks.media/thumbnail/iffTwL6VZWsbByS2wIJhS3IhCQg=/fit-in/300x0/u.realgeeks.media/livebythegulf/web_pages/l2l-banner_800x134.jpg)