8461 Cosgrove Road, North Port, FL 34291
- $255,000
- 3
- BD
- 2
- BA
- 1,646
- SqFt
- Sold Price
- $255,000
- List Price
- $259,500
- Status
- Sold
- Closing Date
- Sep 16, 2020
- MLS#
- N6110938
- Property Style
- Single Family
- Architectural Style
- Custom
- Year Built
- 2003
- Bedrooms
- 3
- Bathrooms
- 2
- Living Area
- 1,646
- Lot Size
- 10,000
- Acres
- 0.23
- Total Acreage
- Up to 10, 889 Sq. Ft.
- Legal Subdivision Name
- Port Charlotte Sub 26
- Community Name
- Port Charlotte Sub
- MLS Area Major
- North Port
Property Description
REDUCED *** Yearly** Seasonal ***Investment ***** This POOL HOME features 3 Bedrooms and an Office/ Den. Comfortable for ALL AGES & STYLES of LIVING. High ceilings enhance the spacious and bright rooms as you meander your way through to the extra large lanai and pool area. A split Bedroom floorplan gives privacy plus a bath off the primary Bedroom plus sliders to the pool/lanai. Ths main bath is located between bedroom 2 & 3. All kitchen appliances come with this home and a wide pantry is great for more storage. A separate laundry room with storage cabinets off the kitchen which leads into the 2 car garage...GARAGE is under air....Easy access from kitchen to the family area plus sliders to the overiszed lanai and pool. ***NO STATE TAXES *** BEACHES ARE FREE ***PLENTY OF BLUE SKIES *** Come take a look....TIME to BUY
Additional Information
- Taxes
- $2359
- Minimum Lease
- No Minimum
- Location
- City Limits, Paved
- Community Features
- No Deed Restriction
- Property Description
- One Story
- Zoning
- RSF2
- Interior Layout
- Built in Features, Ceiling Fans(s), High Ceilings, Split Bedroom, Walk-In Closet(s), Window Treatments
- Interior Features
- Built in Features, Ceiling Fans(s), High Ceilings, Split Bedroom, Walk-In Closet(s), Window Treatments
- Floor
- Ceramic Tile, Hardwood, Laminate
- Appliances
- Cooktop, Dishwasher, Disposal, Dryer, Electric Water Heater, Range, Refrigerator, Washer, Water Softener
- Utilities
- Cable Connected, Electricity Connected, Phone Available, Public, Street Lights
- Heating
- Central, Electric
- Air Conditioning
- Central Air
- Exterior Construction
- Stucco
- Exterior Features
- Lighting, Sliding Doors
- Roof
- Shingle
- Foundation
- Slab
- Pool
- Private
- Pool Type
- Gunite, In Ground, Lighting
- Garage Carport
- 2 Car Garage
- Garage Spaces
- 2
- Garage Features
- Garage Faces Rear
- Garage Dimensions
- 24x24
- Elementary School
- Glenallen Elementary
- Middle School
- Heron Creek Middle
- High School
- North Port High
- Pets
- Allowed
- Flood Zone Code
- X
- Parcel ID
- 0972129604
- Legal Description
- LOT 4 BLK 1296 26TH ADD TO PORT CHARLOTTE
Mortgage Calculator
Listing courtesy of TOD LOTZ DISCOUNT REALTY SERVI. Selling Office: KELLER WILLIAMS REALTY GOLD.
StellarMLS is the source of this information via Internet Data Exchange Program. All listing information is deemed reliable but not guaranteed and should be independently verified through personal inspection by appropriate professionals. Listings displayed on this website may be subject to prior sale or removal from sale. Availability of any listing should always be independently verified. Listing information is provided for consumer personal, non-commercial use, solely to identify potential properties for potential purchase. All other use is strictly prohibited and may violate relevant federal and state law. Data last updated on
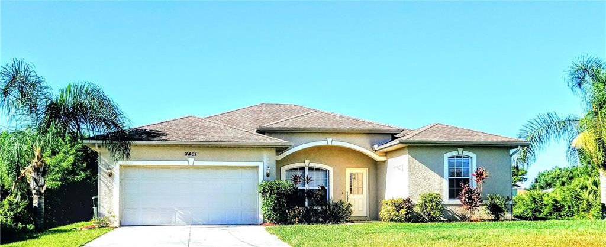


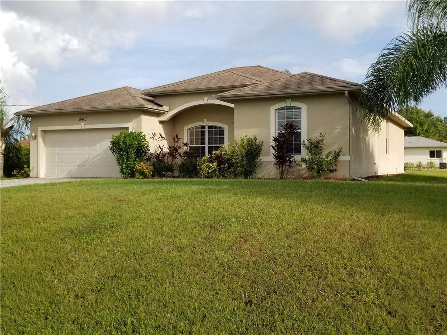
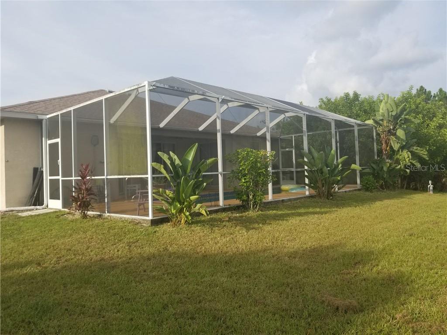
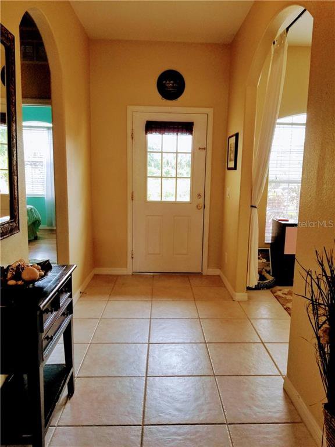
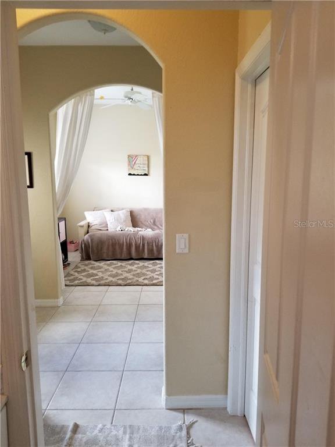
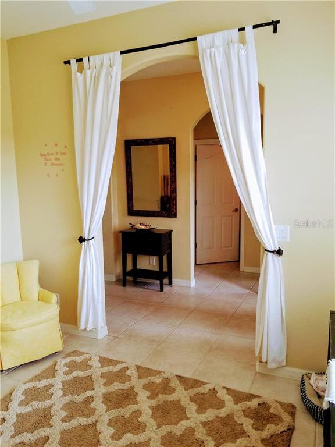
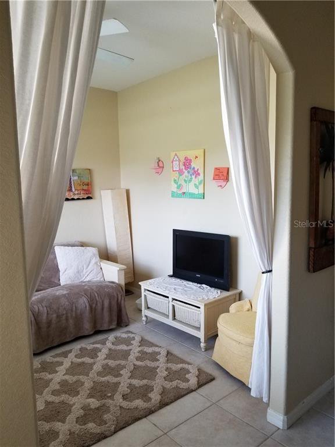
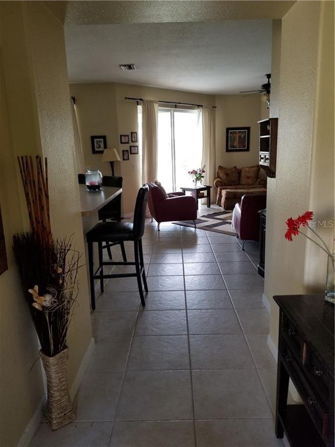
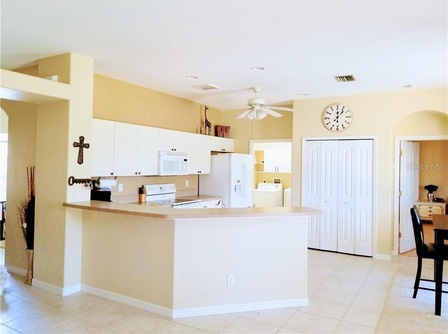
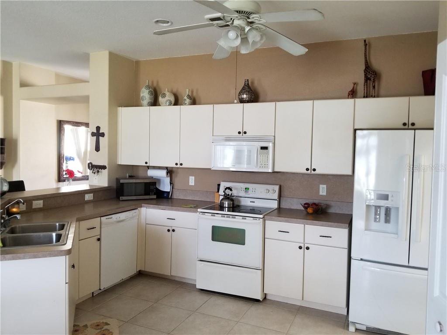
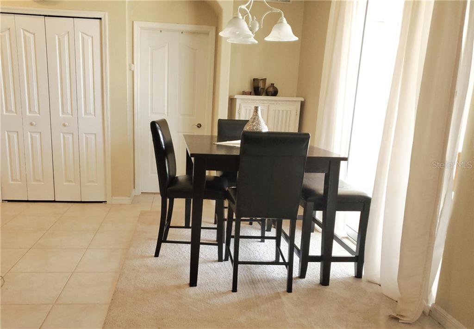
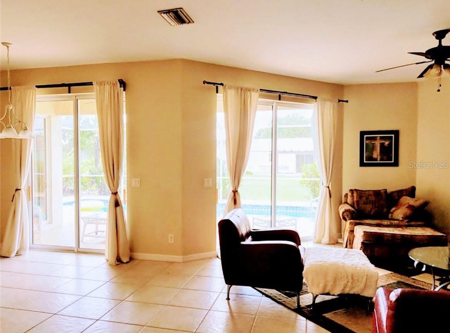
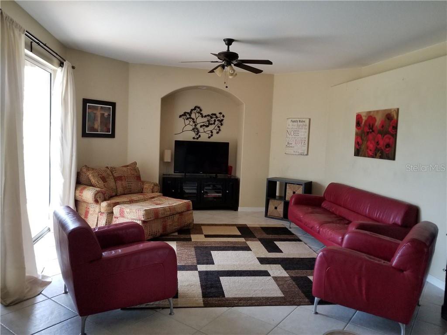
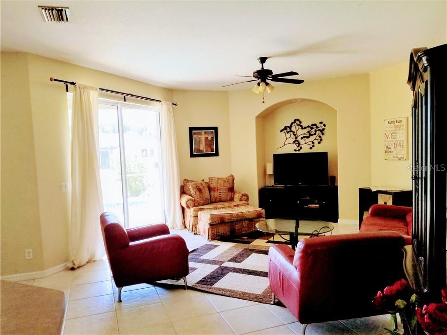
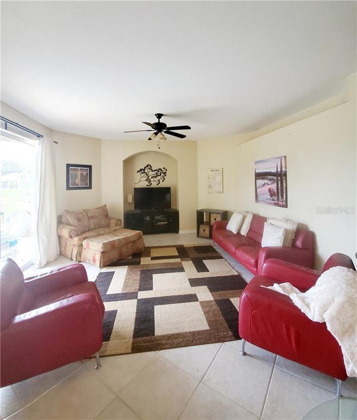
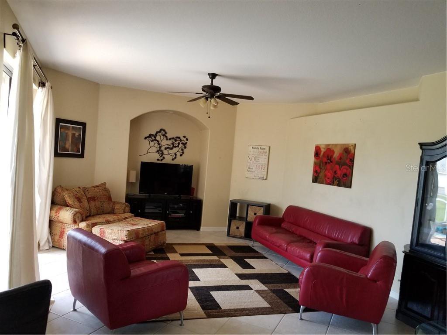
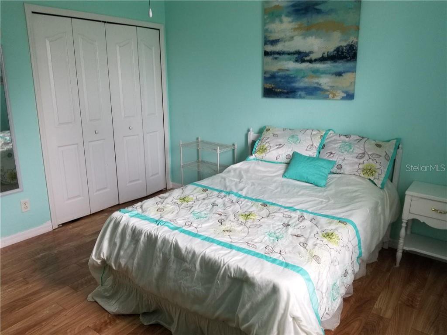
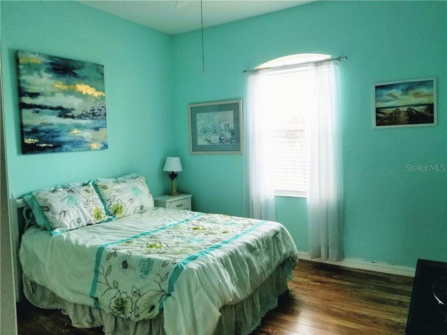
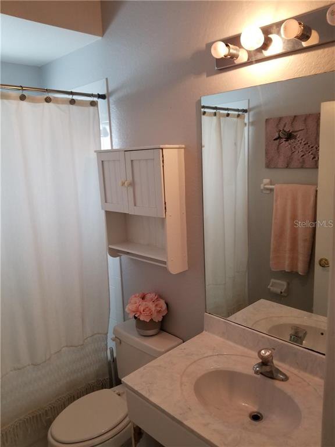
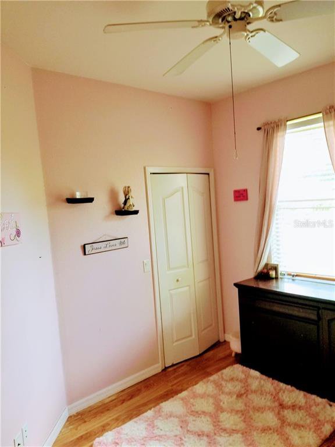
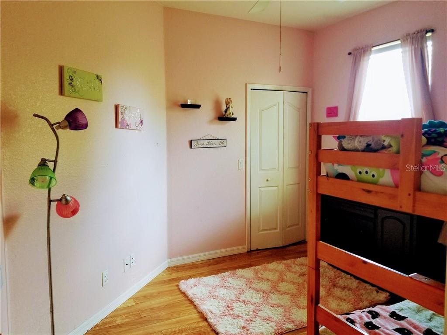
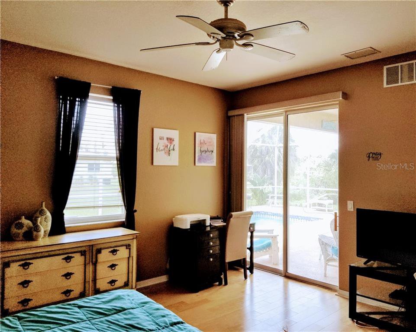
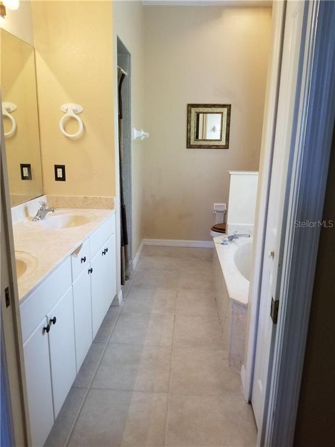
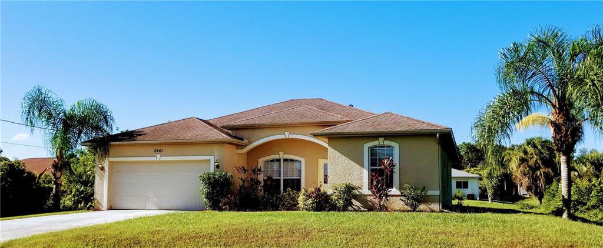
/t.realgeeks.media/thumbnail/iffTwL6VZWsbByS2wIJhS3IhCQg=/fit-in/300x0/u.realgeeks.media/livebythegulf/web_pages/l2l-banner_800x134.jpg)