1170 Larchmont Drive, Englewood, FL 34223
- $500,000
- 4
- BD
- 3
- BA
- 2,727
- SqFt
- Sold Price
- $500,000
- List Price
- $549,750
- Status
- Sold
- Closing Date
- Jul 07, 2020
- MLS#
- N6110071
- Property Style
- Single Family
- Architectural Style
- Ranch
- Year Built
- 1969
- Bedrooms
- 4
- Bathrooms
- 3
- Living Area
- 2,727
- Lot Size
- 159,964
- Acres
- 3.67
- Total Acreage
- Two + to Five Acres
- Legal Subdivision Name
- Englewood Gardens Unit 3
- Community Name
- Englewood Gardens
- MLS Area Major
- Englewood
Property Description
Lots of Elbow Room- 3.7-acre pool Home in a lovely neighborhood. Bring your horse if you wish. Property is located in Englewood and backs up to Englewood Isles subdivision. Many extras including 4 Bedrooms, 3 Bathrooms, Den, Large Living Room w/closet, Dining area, Family Room, plus a huge air-conditioned Florida room overlooking the sparkling pool with paver deck and sunning area. Kitchen has wood cabinetry, center island, Reverse Osmosis water, tons of storage, & pantry. Master Suite has its own separate Dressing Room with Closet used as a den. Large master bath. Newer Thermo-Pane Windows. No Carpet- Same tile throughout home. Easy to show. Come see for yourself- Fall in Love-Owner will entertain all reasonable offers.
Additional Information
- Taxes
- $2209
- Minimum Lease
- No Minimum
- Location
- FloodZone, Greenbelt, City Limits, In County, Level, Near Golf Course, Oversized Lot, Paved, Zoned for Horses
- Community Features
- Airport/Runway, Horses Allowed, No Deed Restriction
- Property Description
- One Story
- Zoning
- RE2
- Interior Layout
- Built in Features, Ceiling Fans(s), Eat-in Kitchen, Solid Wood Cabinets, Split Bedroom, Window Treatments
- Interior Features
- Built in Features, Ceiling Fans(s), Eat-in Kitchen, Solid Wood Cabinets, Split Bedroom, Window Treatments
- Floor
- Ceramic Tile
- Appliances
- Dishwasher, Disposal, Dryer, Electric Water Heater, Ice Maker, Kitchen Reverse Osmosis System, Microwave, Range, Refrigerator, Washer
- Utilities
- Electricity Available, Electricity Connected, Public, Sprinkler Well
- Heating
- Central, Electric, Zoned
- Air Conditioning
- Central Air, Zoned
- Exterior Construction
- Block, Stucco
- Exterior Features
- Hurricane Shutters, Lighting, Sliding Doors, Storage
- Roof
- Shingle
- Foundation
- Slab
- Pool
- Private
- Pool Type
- Auto Cleaner, Gunite, In Ground, Pool Sweep
- Garage Carport
- 2 Car Garage
- Garage Spaces
- 2
- Garage Features
- Circular Driveway, Garage Door Opener, Garage Faces Side, Oversized, Workshop in Garage
- Garage Dimensions
- 22x22
- Pets
- Allowed
- Flood Zone Code
- AE/X50
- Parcel ID
- 0492040035
- Legal Description
- LOT 769 ENGLEWOOD GARDENS UNIT 3
Mortgage Calculator
Listing courtesy of MICHAEL SAUNDERS & COMPANY. Selling Office: GULF SHORES REALTY.
StellarMLS is the source of this information via Internet Data Exchange Program. All listing information is deemed reliable but not guaranteed and should be independently verified through personal inspection by appropriate professionals. Listings displayed on this website may be subject to prior sale or removal from sale. Availability of any listing should always be independently verified. Listing information is provided for consumer personal, non-commercial use, solely to identify potential properties for potential purchase. All other use is strictly prohibited and may violate relevant federal and state law. Data last updated on
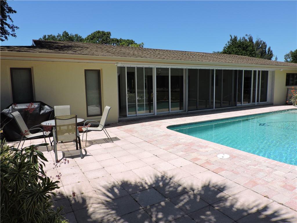
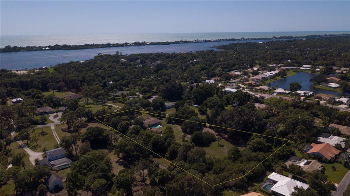
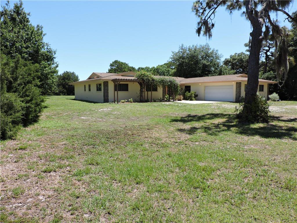
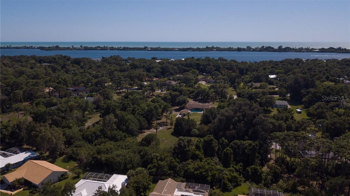
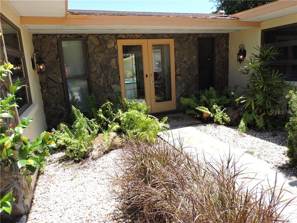
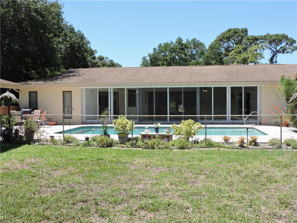
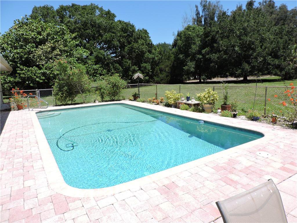
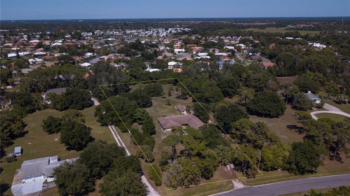
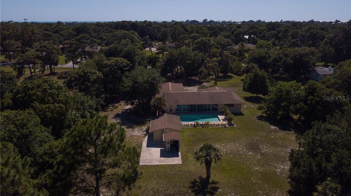
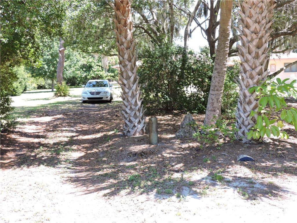
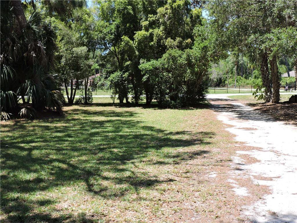
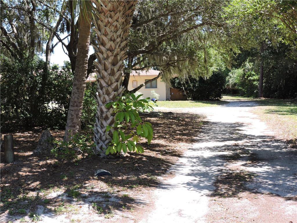
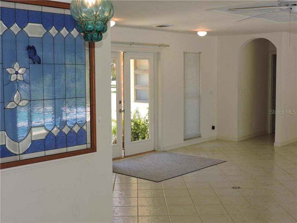
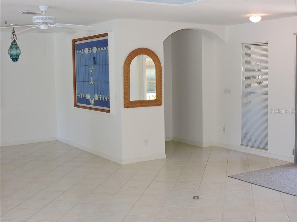
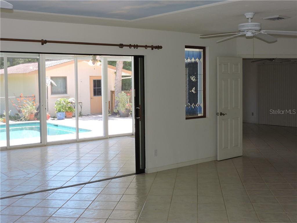
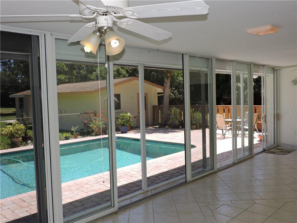
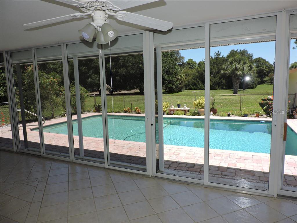
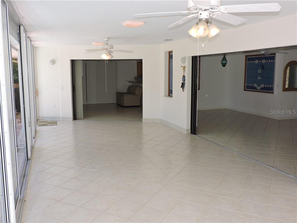
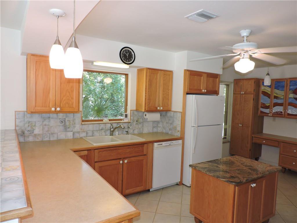
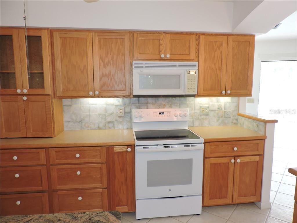
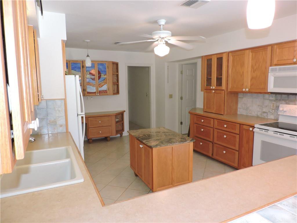
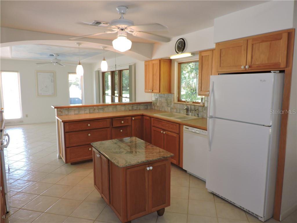
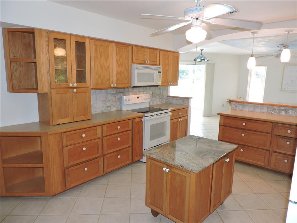
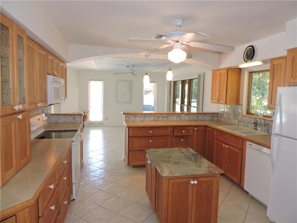
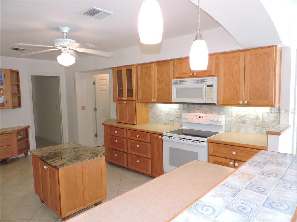
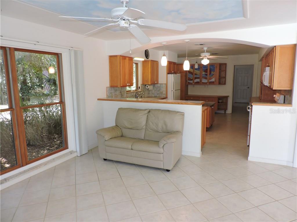
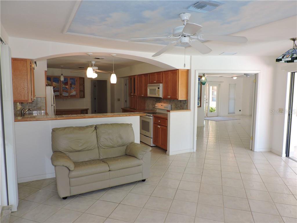
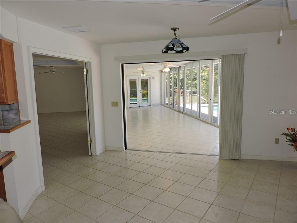
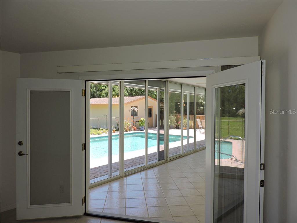
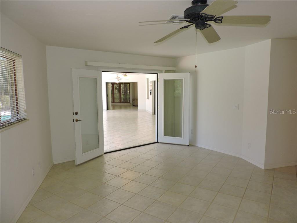
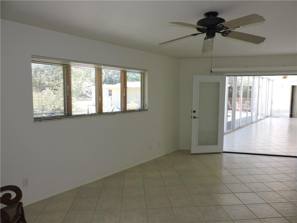
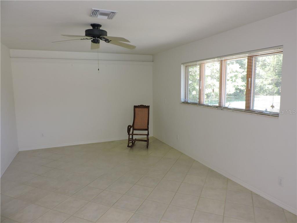
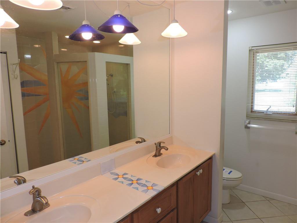
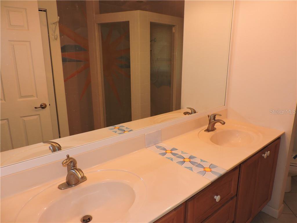
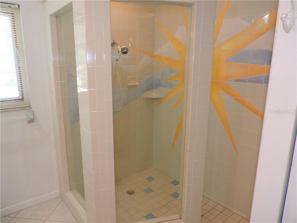
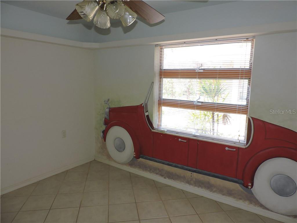
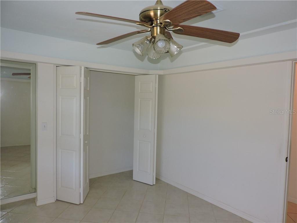
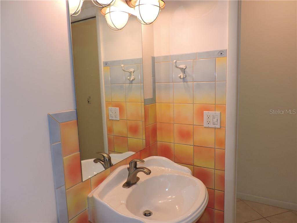
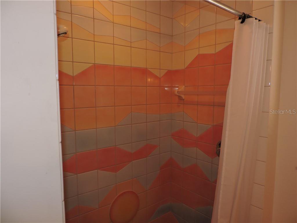
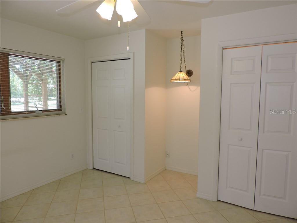
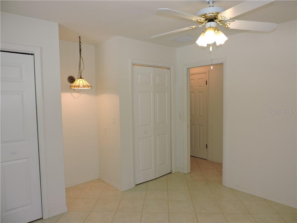
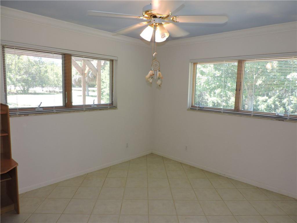
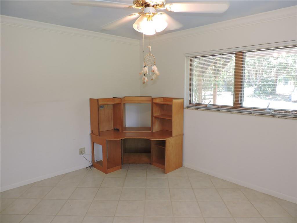
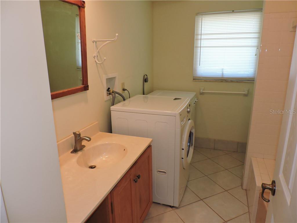
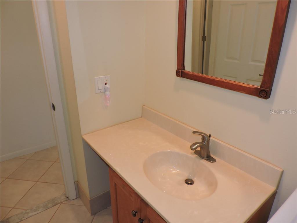
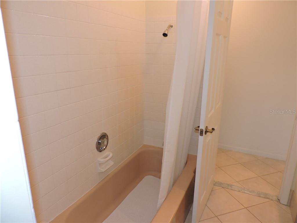
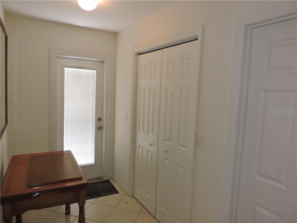
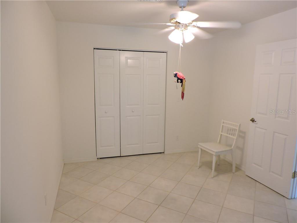
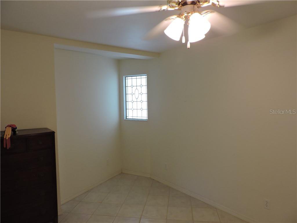
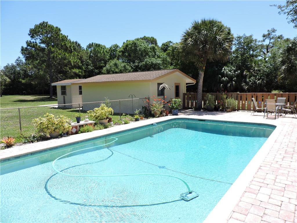
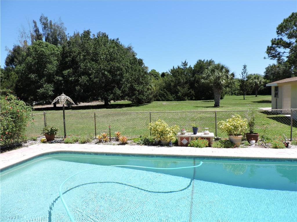
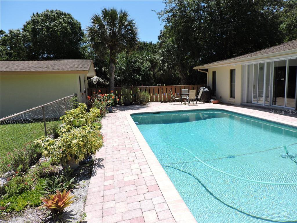
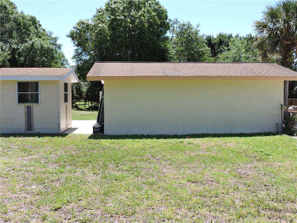
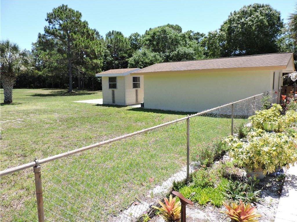
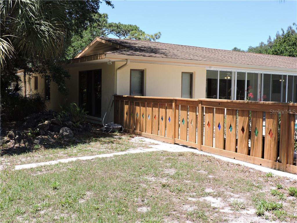
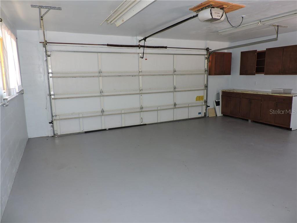
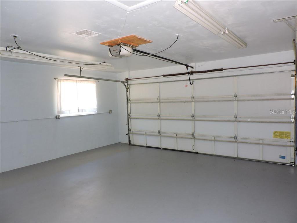
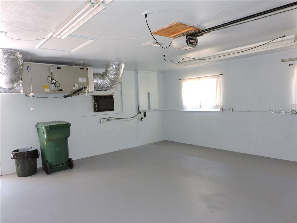
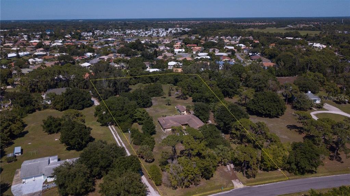
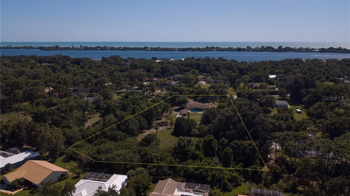
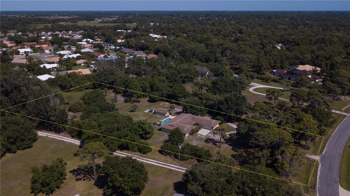
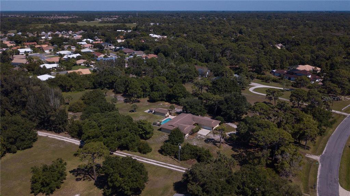
/t.realgeeks.media/thumbnail/iffTwL6VZWsbByS2wIJhS3IhCQg=/fit-in/300x0/u.realgeeks.media/livebythegulf/web_pages/l2l-banner_800x134.jpg)