526 N Quincy Road, Venice, FL 34293
- $198,000
- 2
- BD
- 2
- BA
- 1,102
- SqFt
- Sold Price
- $198,000
- List Price
- $190,000
- Status
- Sold
- Closing Date
- Jul 17, 2020
- MLS#
- N6109873
- Property Style
- Single Family
- Year Built
- 1974
- Bedrooms
- 2
- Bathrooms
- 2
- Living Area
- 1,102
- Lot Size
- 8,000
- Acres
- 0.18
- Total Acreage
- Up to 10, 889 Sq. Ft.
- Legal Subdivision Name
- South Venice
- Community Name
- South Venice
- MLS Area Major
- Venice
Property Description
WELCOME TO ALOHA. THIS TWO BEDROOM, TWO BATHROOM, ONE CAR GARAGE SOUTH VENICE HOME IS PERFECT FOR YOUR FIRST HOME, SECOND HOME, VACATION RENTAL, OR RETIREMENT ESCAPE! IN IMMACULATE CONDITION, THIS HOME BOASTS OVER 1,100 SQFT OF LIVING SPACE HIGHLIGHTED BY AN OPEN LIVING ROOM/DINING ROOM COMBO, SPACIOUS KITCHEN, INTERIOR LAUNDRY ROOM, AND GENEROUS STORAGE THROUGHOUT. SHAMROCK PARK, THE LEGACY TRAIL, BEAUTIFUL GULF BEACHES, PGA-RATED GOLF COURSES, SHOPPING, DINING, DOWNTOWN VENICE, AND EVEN MORE ARE JUST MINUTES AWAY! NO CDD FEE, OPTIONAL HOA WHICH ALLOWS HOMEOWNERS ACCESS TO A FERRY WHICH TAKES YOU TO A PRIVATE BEACH AND PRIVATE BOAT RAMP! CALL TODAY TO SCHEDULE A PRIVATE SHOWING, THIS ONE WILL NOT LAST!
Additional Information
- Taxes
- $1357
- Minimum Lease
- No Minimum
- Community Features
- No Deed Restriction
- Property Description
- One Story
- Zoning
- RSF3
- Interior Layout
- Ceiling Fans(s), Living Room/Dining Room Combo
- Interior Features
- Ceiling Fans(s), Living Room/Dining Room Combo
- Floor
- Carpet, Ceramic Tile, Laminate
- Appliances
- Dishwasher, Dryer, Electric Water Heater, Microwave, Range, Refrigerator, Washer
- Utilities
- Cable Available, Electricity Connected
- Heating
- Central
- Air Conditioning
- Central Air
- Exterior Construction
- Block, Stucco
- Exterior Features
- Sliding Doors
- Roof
- Shingle
- Foundation
- Slab
- Pool
- No Pool
- Garage Carport
- 1 Car Garage
- Garage Spaces
- 1
- Garage Dimensions
- 14x15
- Elementary School
- Venice Elementary
- Middle School
- Venice Area Middle
- High School
- Venice Senior High
- Flood Zone Code
- X
- Parcel ID
- 0434150093
- Legal Description
- LOTS 11574 & 11575 SOUTH VENICE UNIT 43
Mortgage Calculator
Listing courtesy of KELLER WILLIAMS ISLAND LIFE. Selling Office: KELLER WILLIAMS ISLAND LIFE.
StellarMLS is the source of this information via Internet Data Exchange Program. All listing information is deemed reliable but not guaranteed and should be independently verified through personal inspection by appropriate professionals. Listings displayed on this website may be subject to prior sale or removal from sale. Availability of any listing should always be independently verified. Listing information is provided for consumer personal, non-commercial use, solely to identify potential properties for potential purchase. All other use is strictly prohibited and may violate relevant federal and state law. Data last updated on
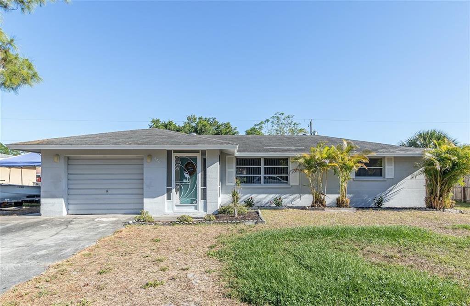
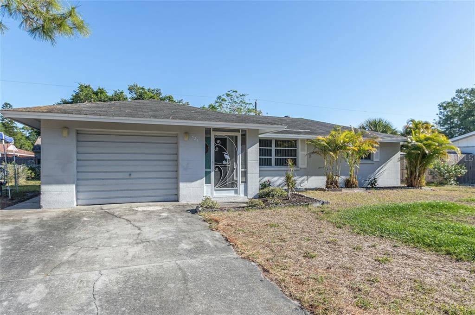
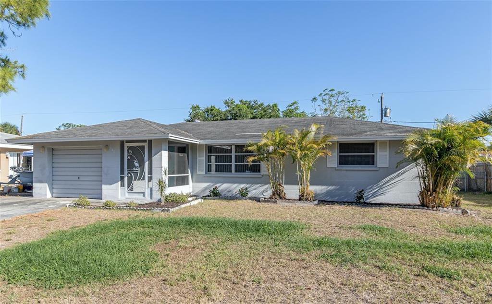
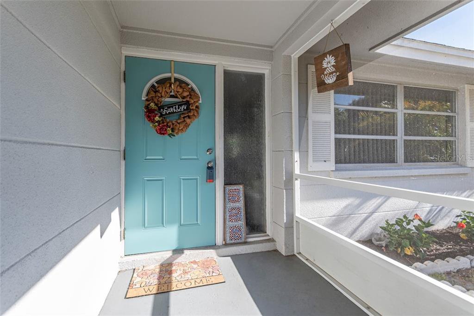
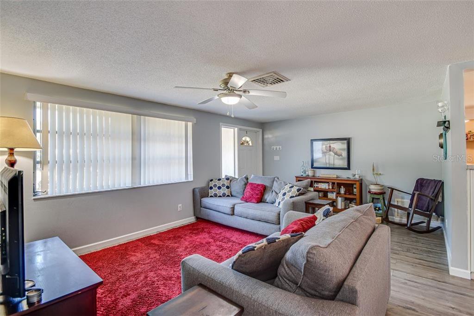
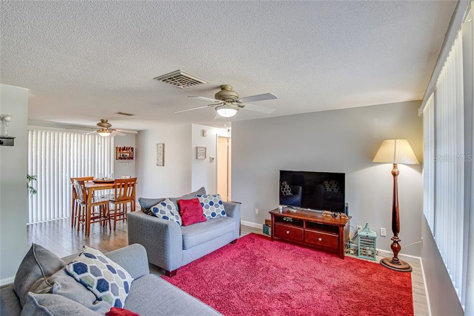
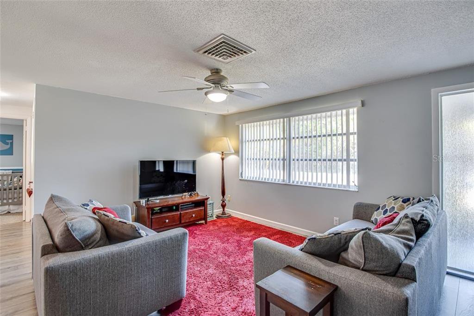
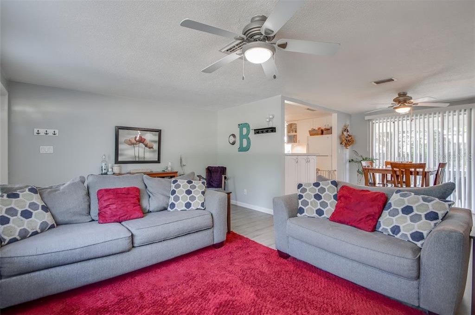
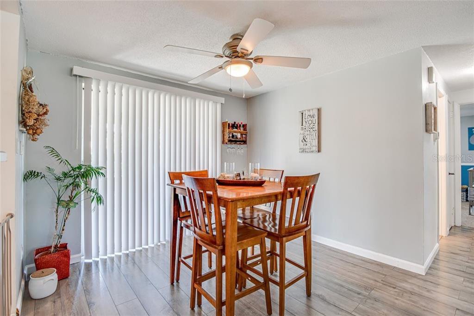
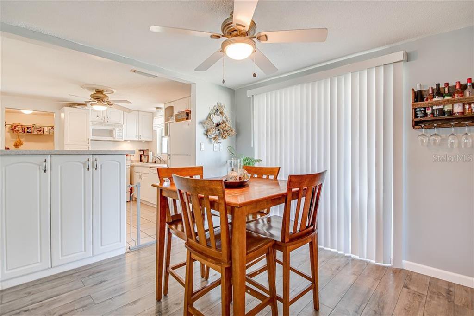
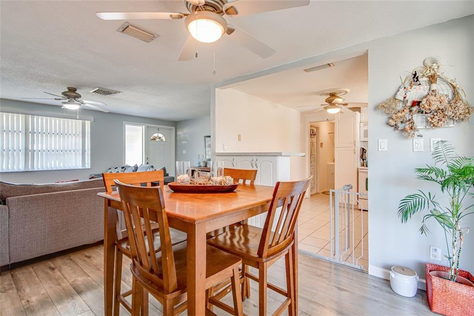
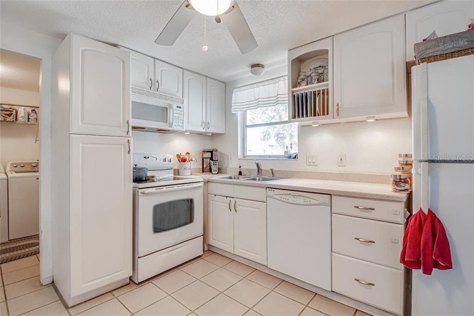
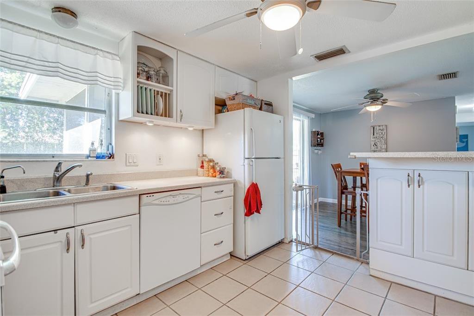
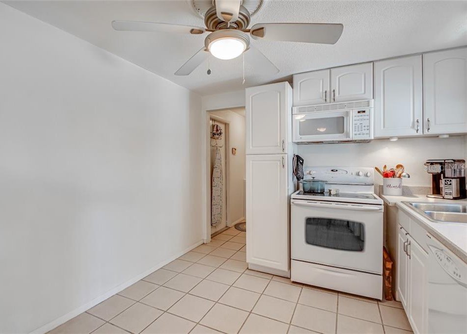
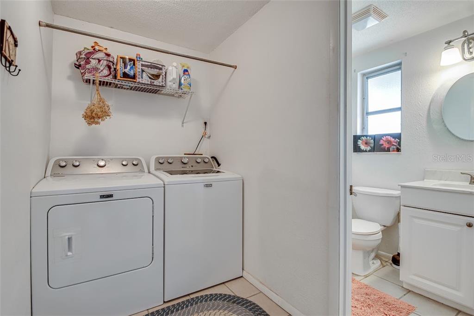
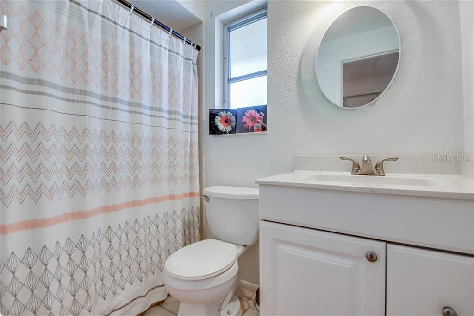
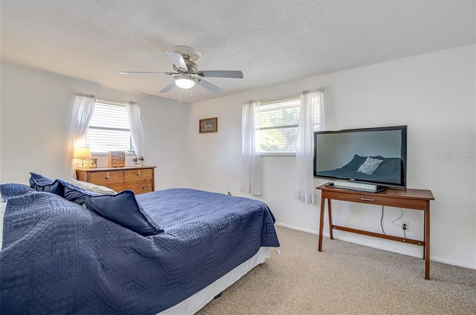
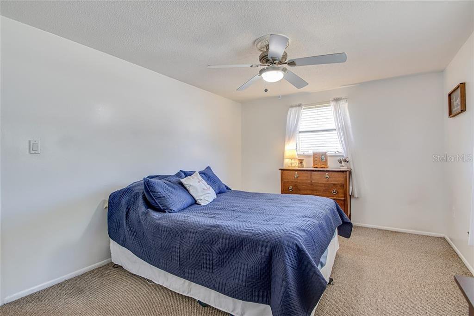
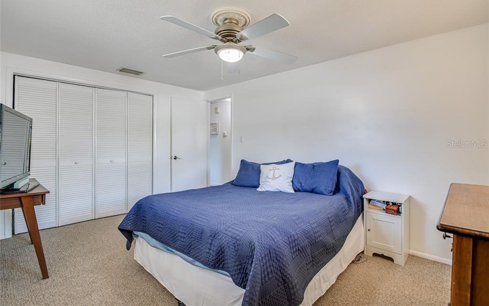
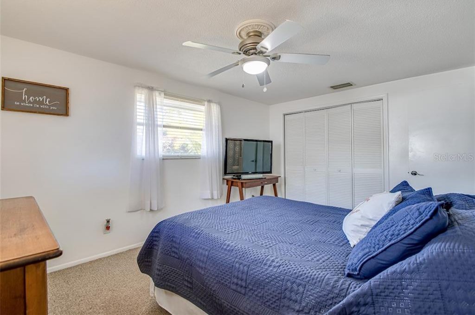
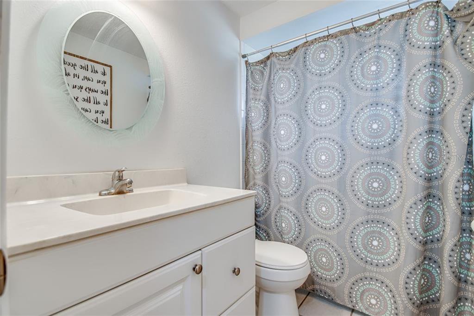
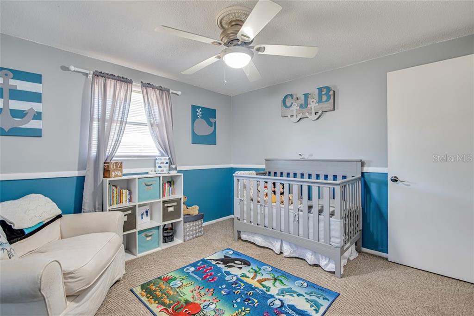
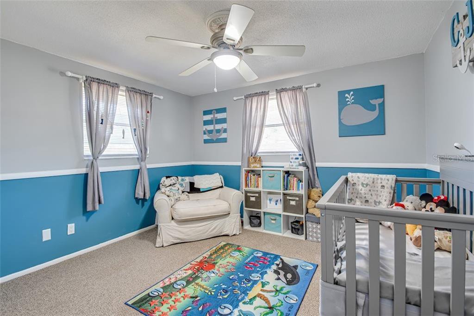
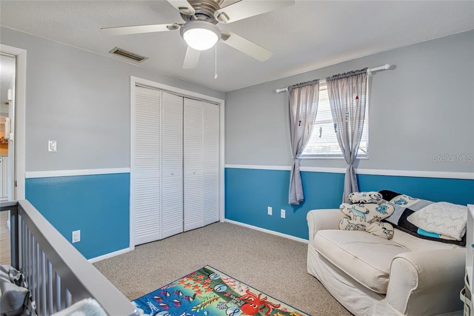
/t.realgeeks.media/thumbnail/iffTwL6VZWsbByS2wIJhS3IhCQg=/fit-in/300x0/u.realgeeks.media/livebythegulf/web_pages/l2l-banner_800x134.jpg)