5760 Sabal Trace Drive Unit 103BD5, North Port, FL 34287
- $160,000
- 2
- BD
- 2
- BA
- 1,168
- SqFt
- Sold Price
- $160,000
- List Price
- $169,000
- Status
- Sold
- Closing Date
- Jun 22, 2020
- MLS#
- N6109596
- Property Style
- Condo
- Year Built
- 2006
- Bedrooms
- 2
- Bathrooms
- 2
- Living Area
- 1,168
- Lot Size
- 642,573
- Acres
- 14.75
- Building Name
- 5760
- Legal Subdivision Name
- Colony At Sabal Trace Ph 01
- Community Name
- Colony At Sabal Trace
- MLS Area Major
- North Port/Venice
Property Description
FULLY FURNISHED, FIRST FLOOR, WATER-VIEW, 2 bedroom, 2 bath condominium with bonus room, great for a den/office, and private GARAGE located in the gated community of The Colony at Sabal Trace. Breakfast bar, closet pantry, combination dining and living area is great for entertaining. The master bedroom has a walk-in closet leading to the master bathroom, master bath has a separate glassed walk-in shower and large vanity sinks. The split floor-plan which is perfect for guests. Look outside your lanai and see the beautiful pond view, perfect for sunsets. The community has a clubhouse with fitness room and a heated pool with spacious decking. All located close to shopping, golf courses, fishing, local beaches and area attractions.
Additional Information
- Taxes
- $2605
- Minimum Lease
- 1 Month
- Hoa Fee
- $750
- HOA Payment Schedule
- Quarterly
- Maintenance Includes
- Common Area Taxes, Pool, Escrow Reserves Fund, Insurance, Maintenance Structure, Maintenance Grounds, Pool
- Community Features
- Association Recreation - Owned, Deed Restrictions, Fitness Center, Gated, Irrigation-Reclaimed Water, Pool, Gated Community
- Property Description
- One Story
- Zoning
- RMF
- Interior Layout
- Ceiling Fans(s), Eat-in Kitchen, Split Bedroom, Walk-In Closet(s)
- Interior Features
- Ceiling Fans(s), Eat-in Kitchen, Split Bedroom, Walk-In Closet(s)
- Floor
- Carpet, Ceramic Tile
- Appliances
- Dishwasher, Disposal, Dryer, Electric Water Heater, Microwave, Range, Refrigerator, Washer
- Utilities
- Cable Connected, Electricity Connected, Sewer Connected, Water Connected
- Heating
- Central, Electric
- Air Conditioning
- Central Air
- Exterior Construction
- Block, Stucco
- Exterior Features
- Irrigation System, Lighting, Sidewalk, Sliding Doors
- Roof
- Metal
- Foundation
- Slab
- Pool
- Community
- Garage Carport
- 1 Car Garage
- Garage Spaces
- 1
- Garage Features
- Assigned, Driveway, Guest, Reserved
- Garage Dimensions
- 20x10
- Water View
- Pond
- Pets
- Allowed
- Max Pet Weight
- 40
- Floor Number
- 1
- Flood Zone Code
- X
- Parcel ID
- 0999241067
- Legal Description
- UNIT 103, BLDG 5760, COLONY AT SABAL TRACE PHASE 1 THE
Mortgage Calculator
Listing courtesy of EXIT KING REALTY. Selling Office: KELLER WILLIAMS ISLAND LIFE.
StellarMLS is the source of this information via Internet Data Exchange Program. All listing information is deemed reliable but not guaranteed and should be independently verified through personal inspection by appropriate professionals. Listings displayed on this website may be subject to prior sale or removal from sale. Availability of any listing should always be independently verified. Listing information is provided for consumer personal, non-commercial use, solely to identify potential properties for potential purchase. All other use is strictly prohibited and may violate relevant federal and state law. Data last updated on
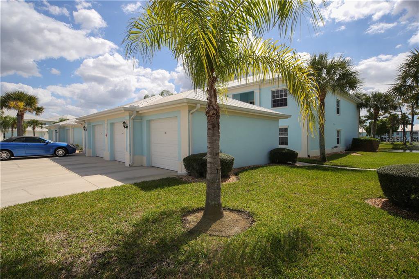
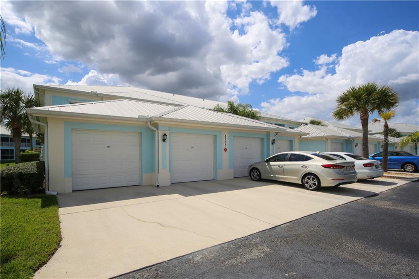
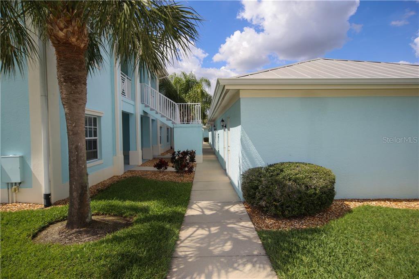
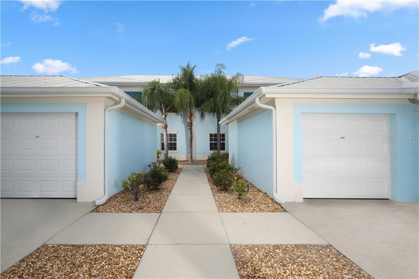
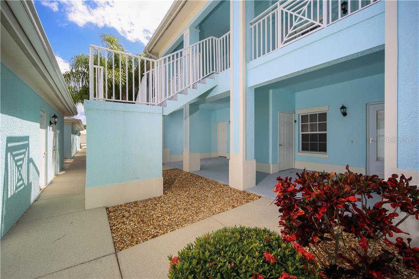
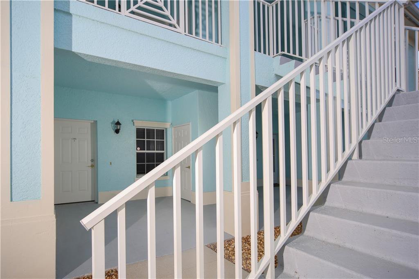
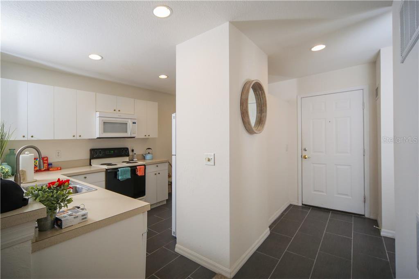
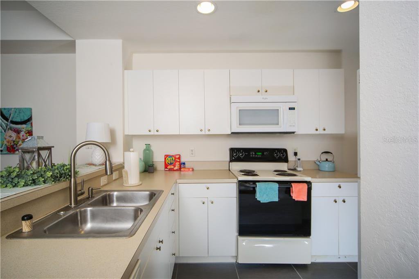
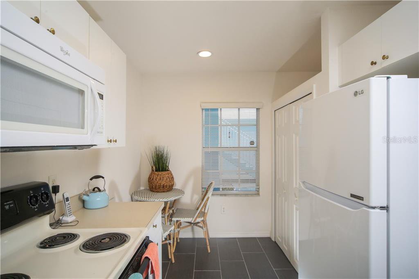
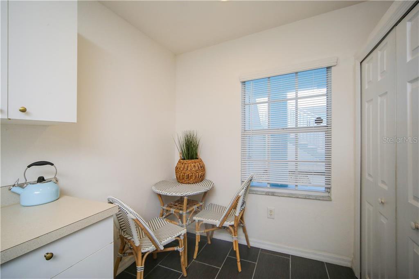
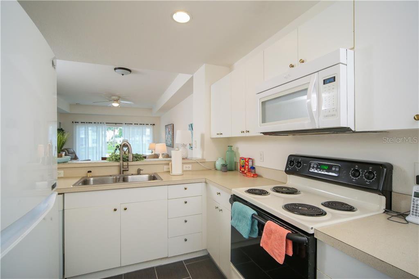
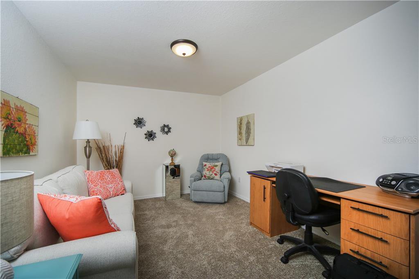
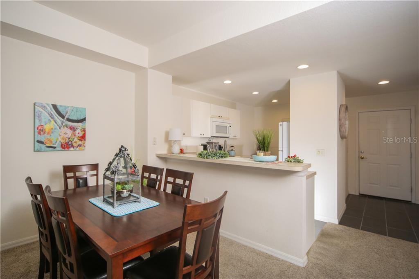
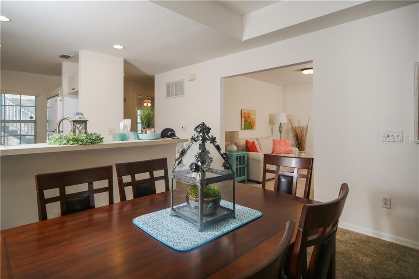
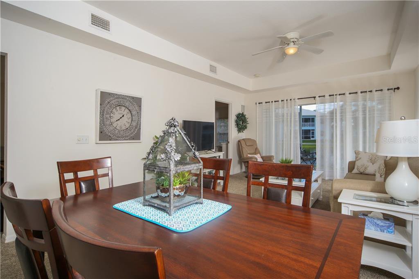
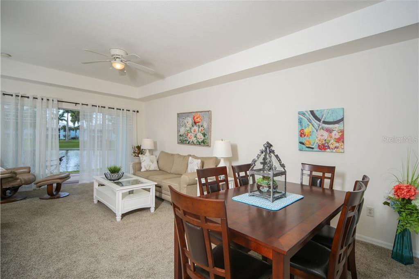
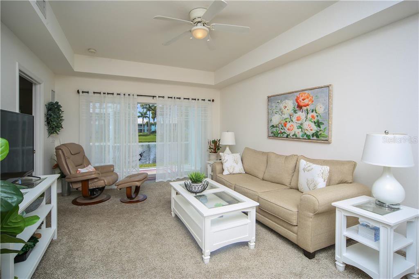
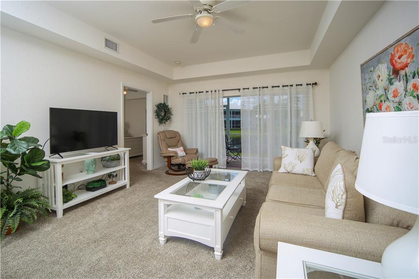
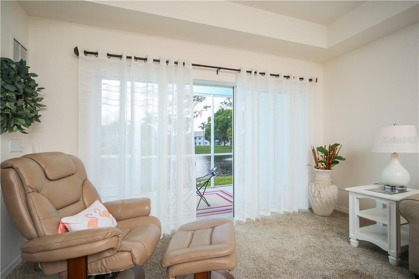
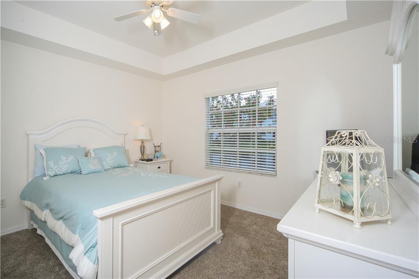
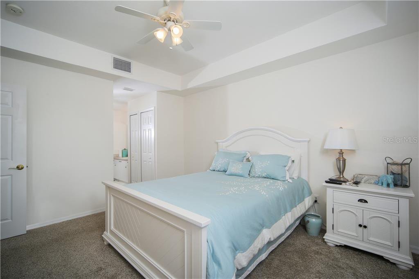
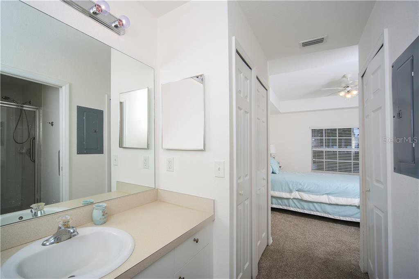
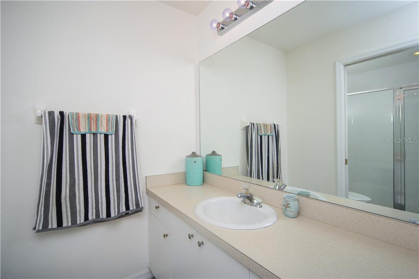
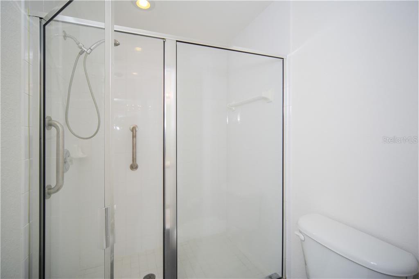

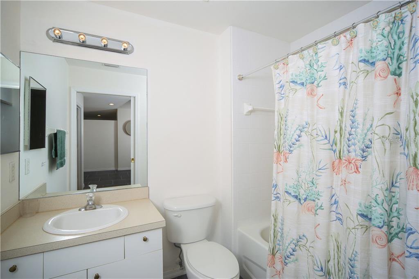
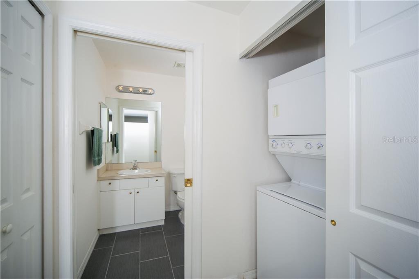
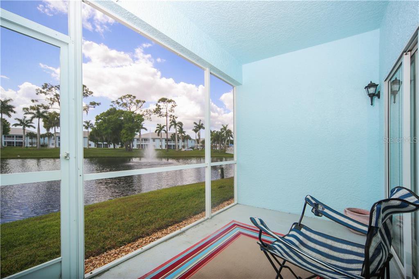
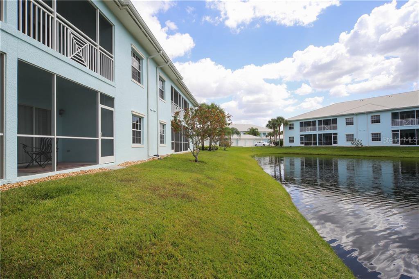
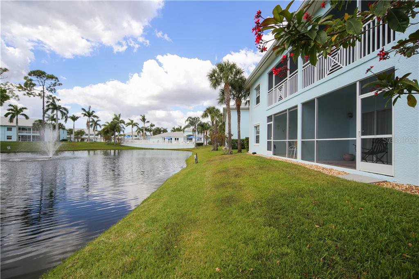
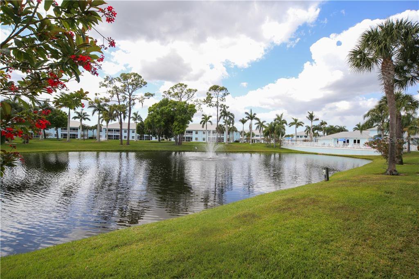

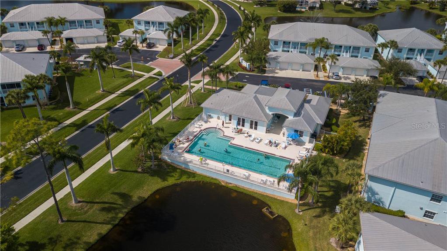
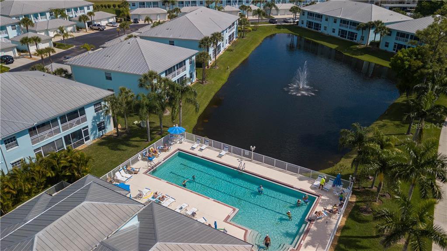
/t.realgeeks.media/thumbnail/iffTwL6VZWsbByS2wIJhS3IhCQg=/fit-in/300x0/u.realgeeks.media/livebythegulf/web_pages/l2l-banner_800x134.jpg)