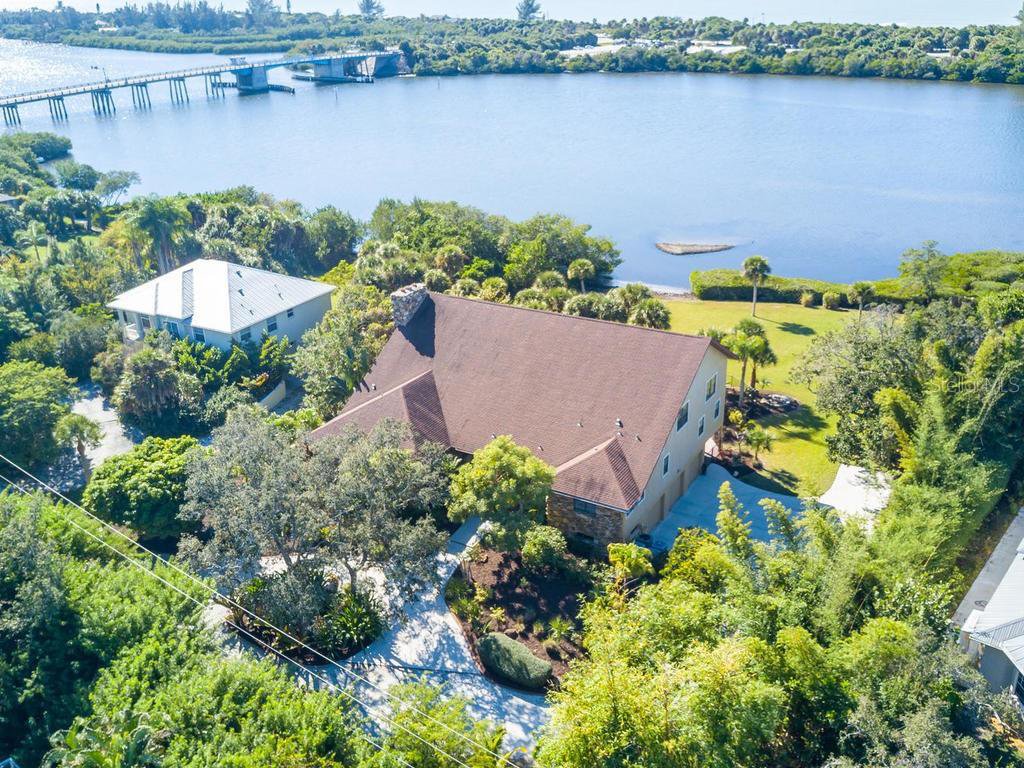2060 Larson Street, Englewood, FL 34223
- $1,040,000
- 4
- BD
- 3.5
- BA
- 5,554
- SqFt
- Sold Price
- $1,040,000
- List Price
- $1,099,000
- Status
- Sold
- Closing Date
- Dec 28, 2020
- MLS#
- N6108301
- Property Style
- Single Family
- Architectural Style
- Custom
- Year Built
- 1984
- Bedrooms
- 4
- Bathrooms
- 3.5
- Baths Half
- 1
- Living Area
- 5,554
- Lot Size
- 30,090
- Acres
- 0.69
- Total Acreage
- 1/2 to less than 1
- Legal Subdivision Name
- Manasota Land & Timber Co
- Community Name
- Manasota Land And Timber Co.
- MLS Area Major
- Englewood
Property Description
***HUGE PRICE REDUCTION-PRICED UNDER RECENT APPRAISED VALUE!!! View this property via our 3D Matterport link under virtual tour. Magnificent waterfront estate with panoramic views of the Intracoastal on Lemon Bay. Upon entering the home, you are greeted by the exquisite double-door front entry leading into the living room with views of the water. This beautiful home boasts many wonderful features including four bedrooms, a study, three full bathrooms, powder room, crown molding, hardwood floors, artistic niches, custom built-ins, stainless steel appliances, updated ceiling fans and light fixtures, recently painted interior, fenced-in pool and spa with pavered deck, three-car garage, updated landscaping, and much more. Entertaining is made easy either on a large scale or for intimate family gatherings with over 5,500 sq. ft. of living space including a family room with pecky cypress, wood fireplace and vaulted ceiling leading out to one of the many covered tiered decks or above in the expansive bonus area with a bar and sweeping views of the Intracoastal. The master suite provides a nice retreat with a spacious bedroom, dual sinks, custom cabinetry, walk-in shower, garden tub and a large walk-in closet. At the end of your day, enjoy watching the gorgeous Florida sunsets. The perfect home for an executive retreat or a growing family.
Additional Information
- Taxes
- $9353
- Minimum Lease
- No Minimum
- Location
- Street Dead-End, Private, Unpaved
- Community Features
- No Deed Restriction
- Property Description
- Two Story
- Zoning
- RSF1
- Interior Layout
- Cathedral Ceiling(s), Ceiling Fans(s), High Ceilings, Master Downstairs, Solid Surface Counters, Split Bedroom, Walk-In Closet(s)
- Interior Features
- Cathedral Ceiling(s), Ceiling Fans(s), High Ceilings, Master Downstairs, Solid Surface Counters, Split Bedroom, Walk-In Closet(s)
- Floor
- Carpet, Tile, Wood
- Appliances
- Dishwasher, Dryer, Microwave, Range, Refrigerator, Washer, Wine Refrigerator
- Utilities
- Cable Connected, Electricity Connected, Public, Sewer Connected
- Heating
- Electric
- Air Conditioning
- Central Air
- Fireplace Description
- Family Room
- Exterior Construction
- Block, Concrete
- Exterior Features
- Lighting, Sliding Doors
- Roof
- Shingle
- Foundation
- Stem Wall
- Pool
- Private
- Pool Type
- In Ground
- Garage Carport
- 3 Car Garage
- Garage Spaces
- 3
- Garage Features
- Driveway, Garage Door Opener, Garage Faces Side, Under Building
- Garage Dimensions
- 22x40
- Elementary School
- Englewood Elementary
- Water Name
- Lemon Bay
- Water View
- Bay/Harbor - Full
- Water Frontage
- Bay/Harbor
- Pets
- Allowed
- Flood Zone Code
- AE
- Parcel ID
- 0475140008
- Legal Description
- LOT 9 & N 1/2 LOT 8 BLK 19 MANASOTA LAND & TIMBER CO
Mortgage Calculator
Listing courtesy of PREMIER SOTHEBYS INTL REALTY. Selling Office: TALL PINES REALTY.
StellarMLS is the source of this information via Internet Data Exchange Program. All listing information is deemed reliable but not guaranteed and should be independently verified through personal inspection by appropriate professionals. Listings displayed on this website may be subject to prior sale or removal from sale. Availability of any listing should always be independently verified. Listing information is provided for consumer personal, non-commercial use, solely to identify potential properties for potential purchase. All other use is strictly prohibited and may violate relevant federal and state law. Data last updated on

/t.realgeeks.media/thumbnail/iffTwL6VZWsbByS2wIJhS3IhCQg=/fit-in/300x0/u.realgeeks.media/livebythegulf/web_pages/l2l-banner_800x134.jpg)