7299 Heapford Terrace, Port Charlotte, FL 33981
- $215,000
- 3
- BD
- 2
- BA
- 1,680
- SqFt
- Sold Price
- $215,000
- List Price
- $225,000
- Status
- Sold
- Closing Date
- Nov 26, 2019
- MLS#
- N6107345
- Property Style
- Single Family
- Year Built
- 2011
- Bedrooms
- 3
- Bathrooms
- 2
- Living Area
- 1,680
- Lot Size
- 10,000
- Acres
- 0.46
- Total Acreage
- 1/4 Acre to 21779 Sq. Ft.
- Legal Subdivision Name
- Port Charlotte Sec 065
- Community Name
- Port Charlotte
- MLS Area Major
- Port Charlotte
Property Description
LIKE-NEW HOME ON ALMOST 1/2 ACRE! Located in close proximity to East Englewood, this 3 bedroom 2 bathroom home is move-in ready! Built in 2011, this home boasts a split floor plan and almost 1700 square feet of living space! Enjoy the Florida sunshine in your fully fenced backyard- complete with pavers, a pergola and fire pit! The layout of the home is perfect for entertaining! The kitchen is adjacent to the great room and includes a large breakfast bar with room for several stools. Ceramic tile can be found throughout all of the main living areas- to include the great room, dining room, breakfast nook, kitchen, and bathrooms! Freshly-cleaned neutral carpet in the bedrooms. High ceilings and large windows provide a bright and open feel to the home. You will find ceiling fans in every bedroom and there is even one in the kitchen! Crown molding and baseboards adorn each of the bedrooms for a polished look. The spacious master suite has a large walk-in closet & plenty of room for a king-sized bed. The master bathroom features a stand-up shower with modern subway tile & an expansive vanity! The indoor laundry room is located near the kitchen, right next to the 2 car garage! Bring your toys-as there is plenty of room for RV or boat parking on this property! MOTIVATED SELLERS, BRING ALL OFFERS!
Additional Information
- Taxes
- $1918
- Location
- Oversized Lot, Paved
- Community Features
- No Deed Restriction
- Property Description
- One Story
- Zoning
- RSF3.5
- Interior Layout
- Ceiling Fans(s), Crown Molding, High Ceilings, Open Floorplan, Split Bedroom, Vaulted Ceiling(s), Walk-In Closet(s)
- Interior Features
- Ceiling Fans(s), Crown Molding, High Ceilings, Open Floorplan, Split Bedroom, Vaulted Ceiling(s), Walk-In Closet(s)
- Floor
- Carpet, Ceramic Tile
- Appliances
- Dishwasher, Electric Water Heater, Microwave, Range, Refrigerator
- Utilities
- Cable Available, Electricity Connected
- Heating
- Central, Electric
- Air Conditioning
- Central Air
- Exterior Construction
- Block, Stucco
- Exterior Features
- Fence, Sliding Doors
- Roof
- Shingle
- Foundation
- Slab
- Pool
- No Pool
- Garage Carport
- 2 Car Garage
- Garage Spaces
- 2
- Garage Dimensions
- 20x20
- Flood Zone Code
- X
- Parcel ID
- 412012403008
- Legal Description
- PCH 065 3765 0015 PORT CHARLOTTE SEC65 BLK3765 LT 15 508/347 2704/902-03 2355/1536 3668/113 3829/1972 4350/1662
Mortgage Calculator
Listing courtesy of EXIT KING REALTY. Selling Office: ENGLEWOOD REALTY, INC..
StellarMLS is the source of this information via Internet Data Exchange Program. All listing information is deemed reliable but not guaranteed and should be independently verified through personal inspection by appropriate professionals. Listings displayed on this website may be subject to prior sale or removal from sale. Availability of any listing should always be independently verified. Listing information is provided for consumer personal, non-commercial use, solely to identify potential properties for potential purchase. All other use is strictly prohibited and may violate relevant federal and state law. Data last updated on
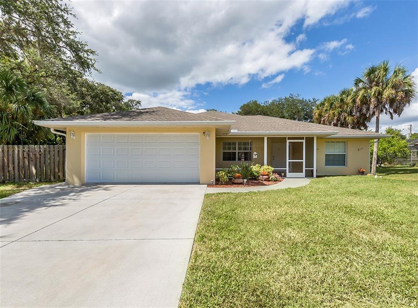
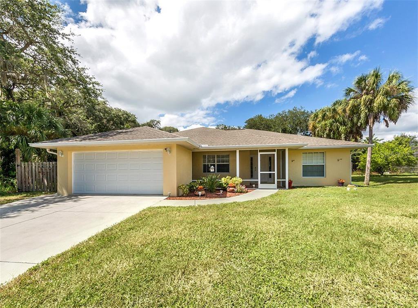
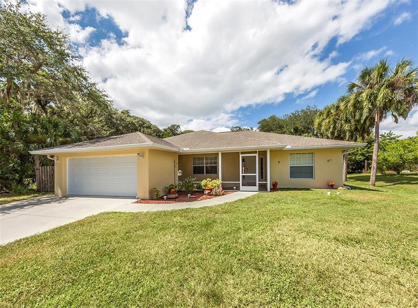
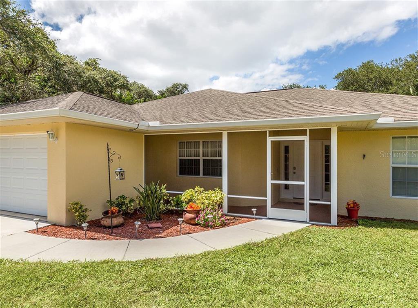
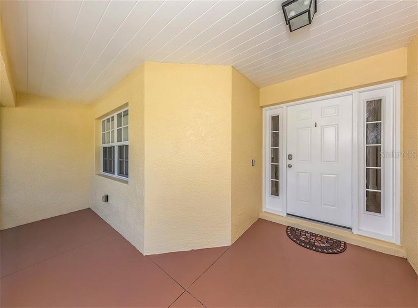
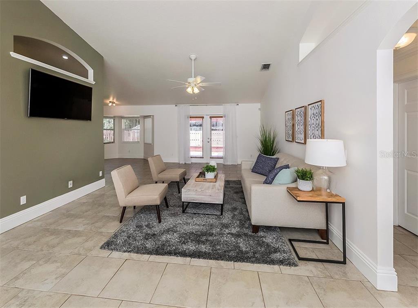
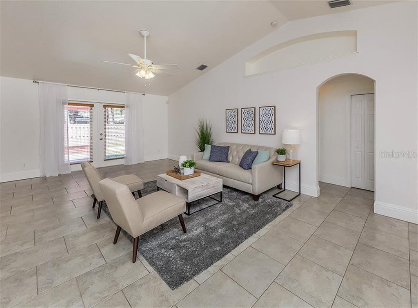

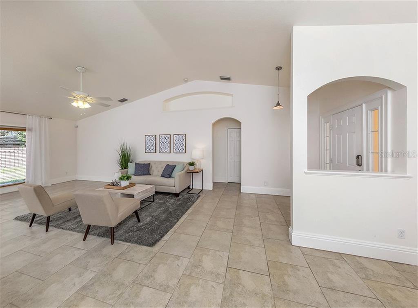
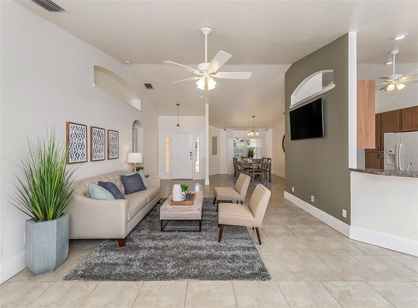
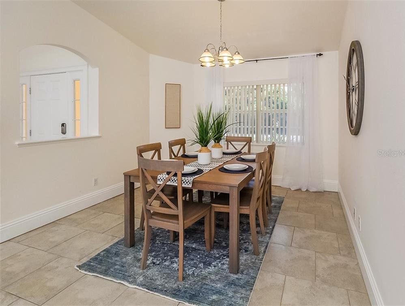
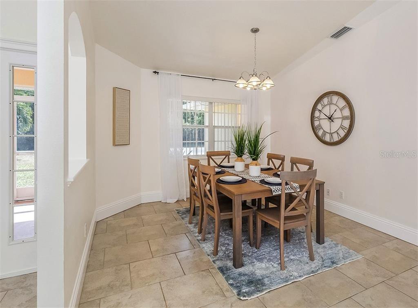
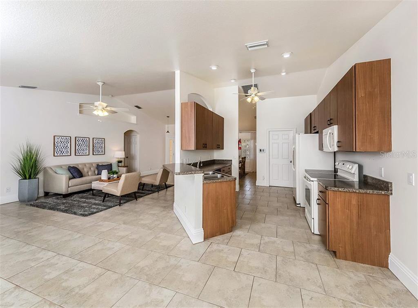
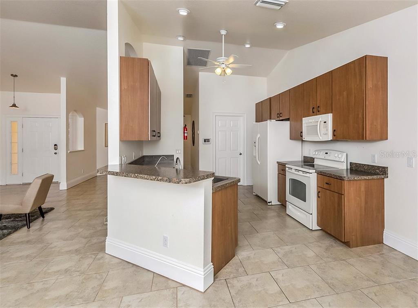
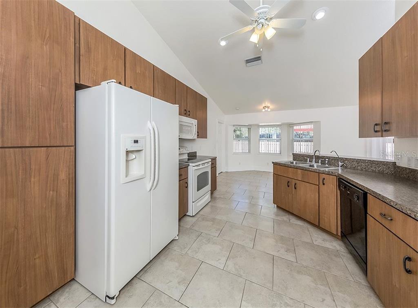
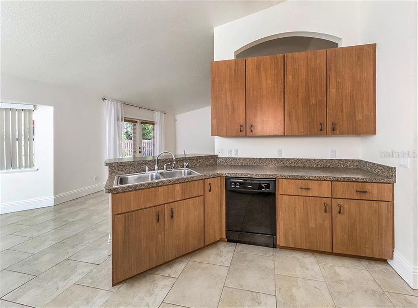
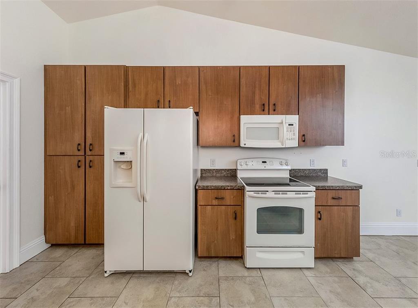
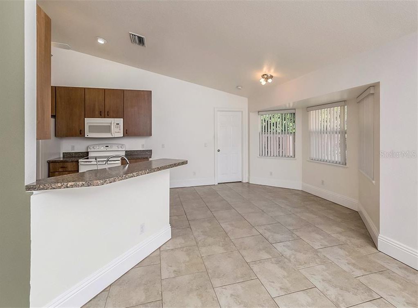
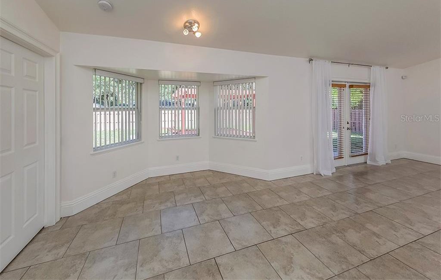
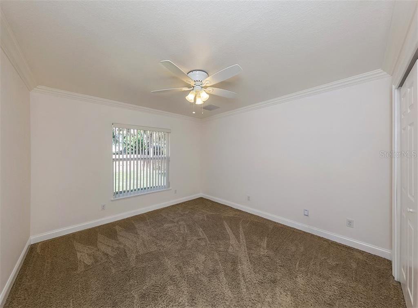
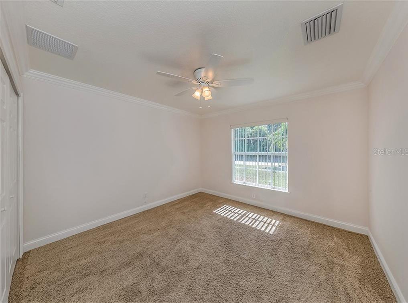
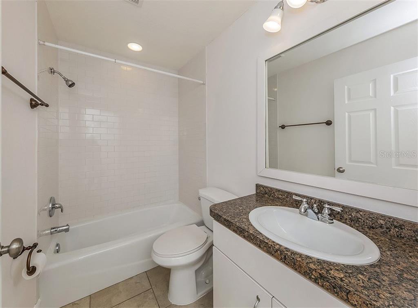
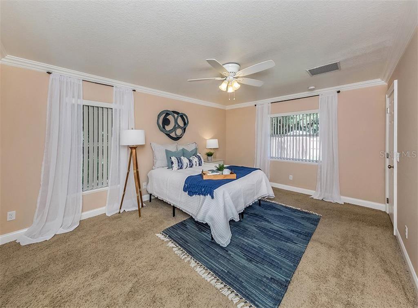
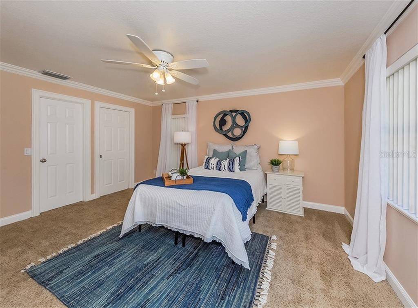
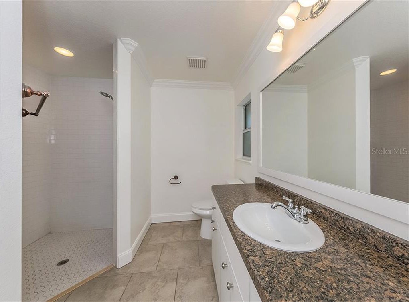
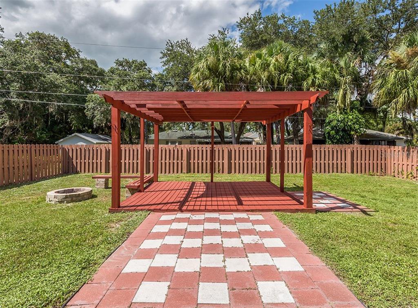
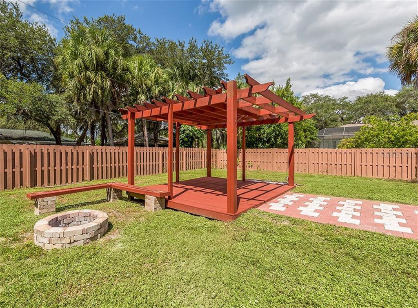
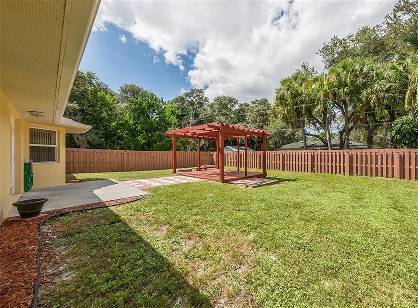
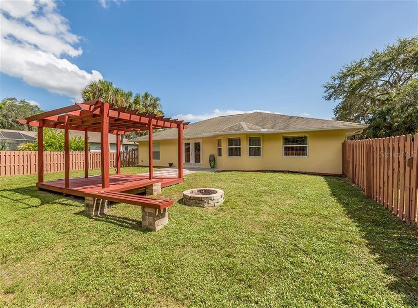
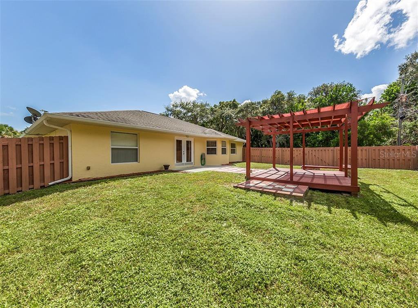
/t.realgeeks.media/thumbnail/iffTwL6VZWsbByS2wIJhS3IhCQg=/fit-in/300x0/u.realgeeks.media/livebythegulf/web_pages/l2l-banner_800x134.jpg)