32 Windsor Drive, Englewood, FL 34223
- $650,000
- 3
- BD
- 3
- BA
- 2,287
- SqFt
- Sold Price
- $650,000
- List Price
- $675,000
- Status
- Sold
- Closing Date
- Jul 26, 2019
- MLS#
- N6105930
- Property Style
- Single Family
- Architectural Style
- Ranch
- Year Built
- 1972
- Bedrooms
- 3
- Bathrooms
- 3
- Living Area
- 2,287
- Lot Size
- 13,341
- Acres
- 0.31
- Total Acreage
- 1/4 Acre to 21779 Sq. Ft.
- Legal Subdivision Name
- Englewood Isles Sub
- Community Name
- Englewood Isles
- MLS Area Major
- Englewood
Property Description
If a spectacular water view is what you are looking for, look no further! This designer decorated home is being offered fully furnished and waiting for you! Enchanting Englewood Isles offers an established community with canals and this particular home has deep water access to Lemon Bay and the Gulf of Mexico. Bring your sailboat, or if power boating is your thing there's a 10,000 lb. lift and jet ski lift for you to fully enjoy the Florida boating lifestyle. Truly a must see, this home boasts a large private master suite with water views plus a second master suite, 3rd bedroom and den that could easily be used as a 4th bedroom. Upgrades abound in this impressive home with a custom kitchen, stainless appliances, quartz counter and 20x20 ceramic tile floors throughout the main living area to name a few. Additionally, the home features newer Low-E double-pane windows, heating and cooling system in 2016 and repiped in 2017. Enjoy your favorite beverage while sitting on the screened lanai overlooking the inviting pool or soaking in the hot tub while watching the boats go by or the entertaining sea life right off your own back yard. Effective year of this home is 2007.
Additional Information
- Taxes
- $3866
- Minimum Lease
- No Minimum
- HOA Fee
- $125
- HOA Payment Schedule
- Annually
- Location
- In County, Irregular Lot, Oversized Lot
- Community Features
- Deed Restrictions
- Property Description
- One Story
- Zoning
- RSF2
- Interior Layout
- Ceiling Fans(s), Kitchen/Family Room Combo, Open Floorplan, Split Bedroom, Stone Counters, Walk-In Closet(s), Wet Bar, Window Treatments
- Interior Features
- Ceiling Fans(s), Kitchen/Family Room Combo, Open Floorplan, Split Bedroom, Stone Counters, Walk-In Closet(s), Wet Bar, Window Treatments
- Floor
- Carpet, Ceramic Tile
- Appliances
- Bar Fridge, Dishwasher, Disposal, Dryer, Electric Water Heater, Range, Range Hood, Refrigerator, Washer, Wine Refrigerator
- Utilities
- BB/HS Internet Available, Cable Available
- Heating
- Central
- Air Conditioning
- Central Air
- Exterior Construction
- Block, Stucco
- Exterior Features
- Hurricane Shutters, Irrigation System, Rain Gutters, Sliding Doors
- Roof
- Tile
- Foundation
- Slab
- Pool
- Private
- Pool Type
- Gunite, Heated, In Ground, Screen Enclosure
- Garage Carport
- 2 Car Garage
- Garage Spaces
- 2
- Garage Dimensions
- 17x21
- Elementary School
- Englewood Elementary
- Middle School
- L.A. Ainger Middle
- High School
- Lemon Bay High
- Water Name
- Forked Creek
- Water Extras
- Bridges - No Fixed Bridges, Dock - Open, Dock w/Electric, Dock w/Water Supply, Lift, Seawall - Concrete
- Water View
- Canal
- Water Access
- Canal - Saltwater
- Water Frontage
- Canal - Saltwater
- Pets
- Allowed
- Pet Size
- Extra Large (101+ Lbs.)
- Flood Zone Code
- AE
- Parcel ID
- 0485130013
- Legal Description
- LOT 16 BLK A ENGLEWOOD ISLES UNIT 1
Mortgage Calculator
Listing courtesy of PREMIER SOTHEBYS INTL REALTY. Selling Office: EXIT GULF COAST REALTY.
StellarMLS is the source of this information via Internet Data Exchange Program. All listing information is deemed reliable but not guaranteed and should be independently verified through personal inspection by appropriate professionals. Listings displayed on this website may be subject to prior sale or removal from sale. Availability of any listing should always be independently verified. Listing information is provided for consumer personal, non-commercial use, solely to identify potential properties for potential purchase. All other use is strictly prohibited and may violate relevant federal and state law. Data last updated on
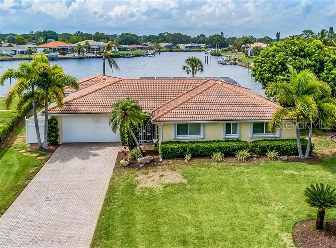
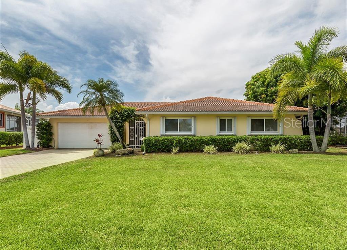
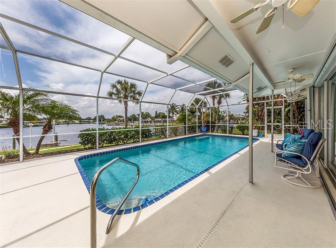
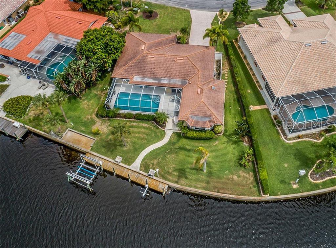
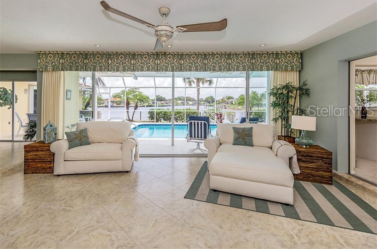
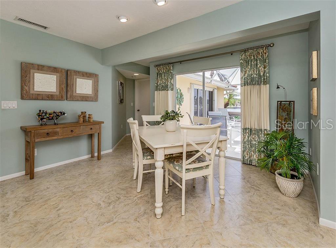
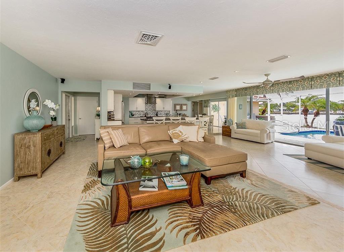
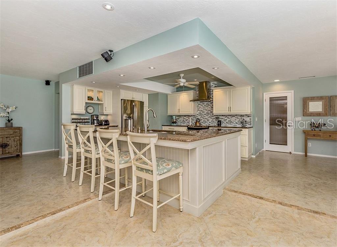
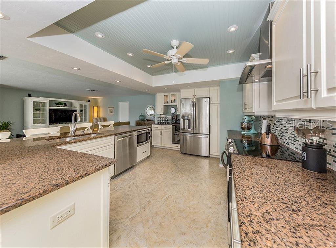

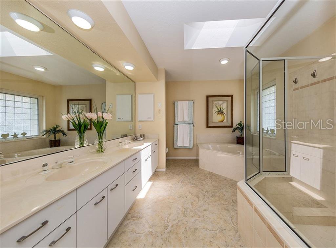
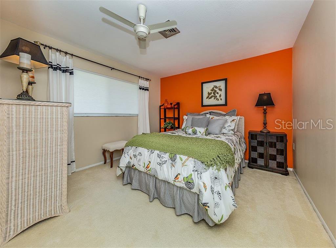
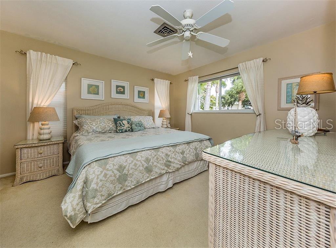
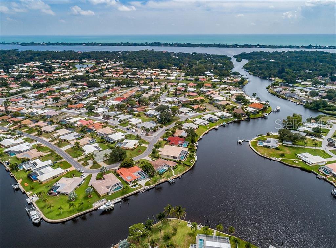
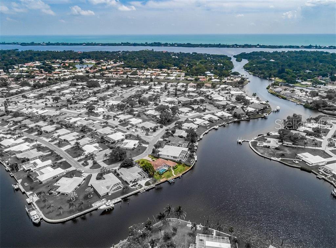
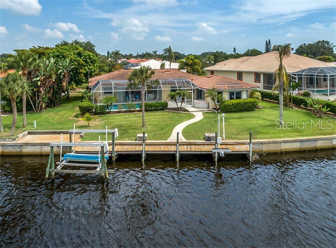
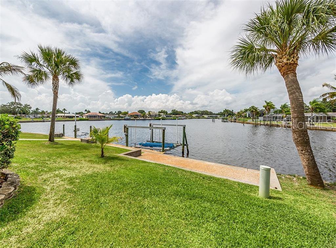
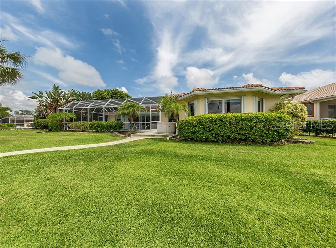
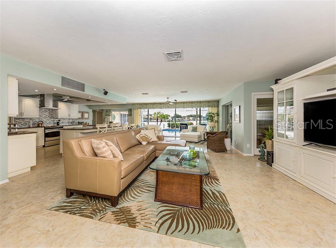
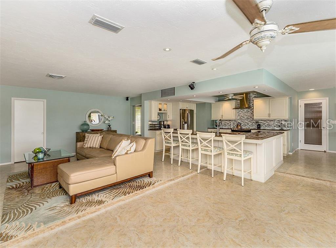
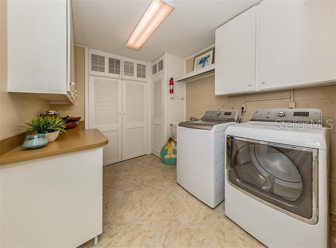
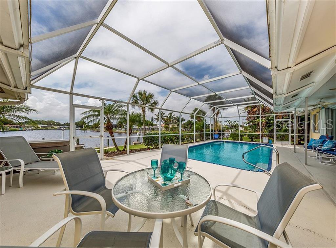
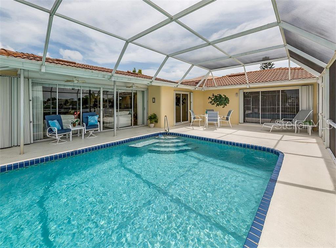
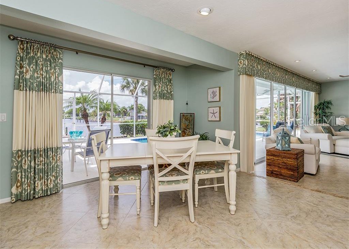
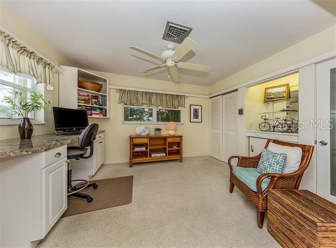
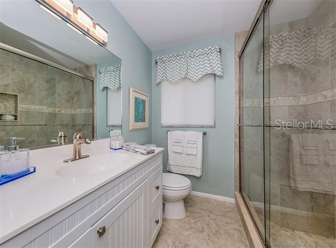
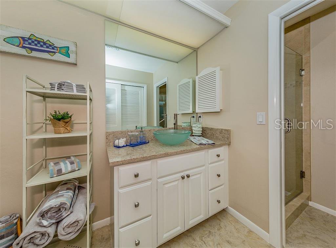
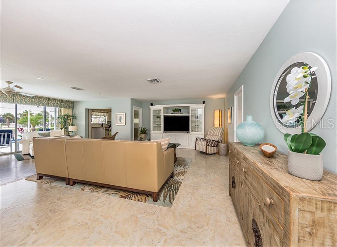
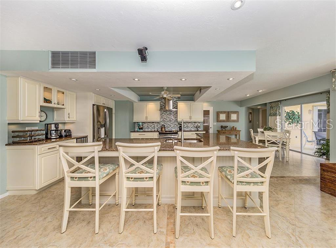
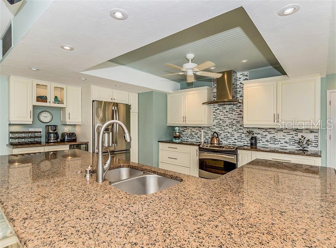
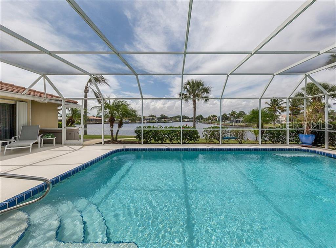
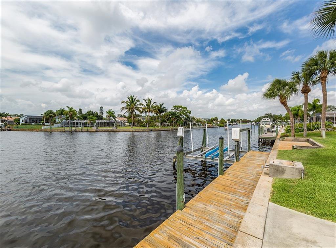
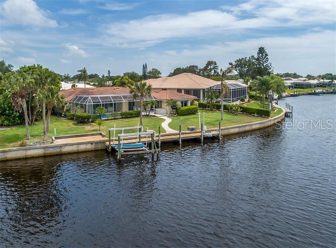
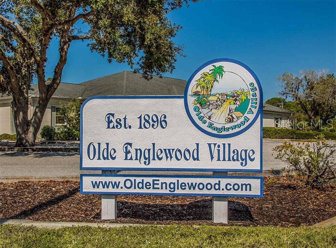
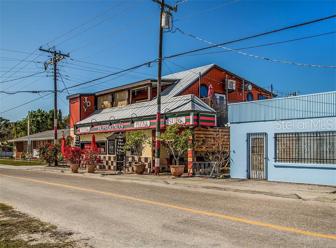
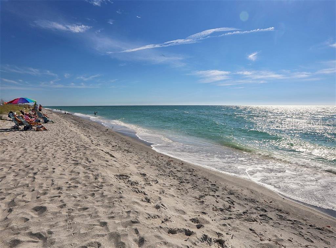
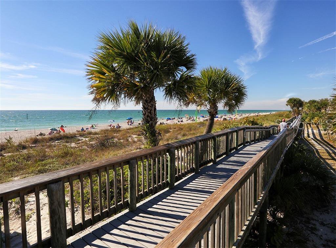
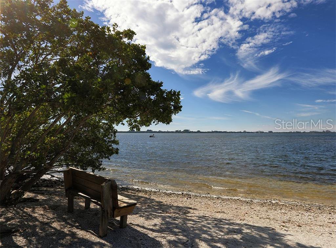
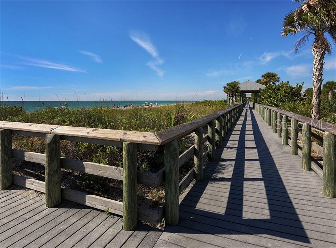

/t.realgeeks.media/thumbnail/iffTwL6VZWsbByS2wIJhS3IhCQg=/fit-in/300x0/u.realgeeks.media/livebythegulf/web_pages/l2l-banner_800x134.jpg)