1007 N San Mateo Drive, North Port, FL 34288
- $570,000
- 5
- BD
- 2.5
- BA
- 4,157
- SqFt
- Sold Price
- $570,000
- List Price
- $595,000
- Status
- Sold
- Closing Date
- Feb 10, 2020
- MLS#
- N6105690
- Property Style
- Single Family
- Architectural Style
- Custom
- Year Built
- 2006
- Bedrooms
- 5
- Bathrooms
- 2.5
- Baths Half
- 2
- Living Area
- 4,157
- Lot Size
- 91,476
- Acres
- 2.10
- Total Acreage
- Two + to Five Acres
- Legal Subdivision Name
- Port Charlotte Sub 49
- Community Name
- North Port Charlotte Estates
- MLS Area Major
- North Port
Property Description
Unique & custom built, canal-front treasure on 2+ acres (all waterfront). 5-bedrooms, 2 full baths, 2 half baths, 3-car garage, sizable upstairs bonus room w wet bar, & spectacular stone-trimmed pool/spa w 4 unique waterfall fountains. Nestled in the shade of mature oak trees, home has been completely remodeled 2013/2019 w A/C units (3), pool pumps (3), toilets (4), water heater, REAL hardwood floors, faucets, fans, light fixtures, paint, right down to every door knob! Impressive Chef’s kitchen features: genuine BlueStar Restaurant grade gas range, beautiful wood cabinets w Lazy Susan’s,granite countertops, under counter lighting, large pantry w solid shelving, & dedicated space for wine cooler. Storage space includes a 10’x20’ shed w electric, (3) large air conditioned storage areas (one a completely separate storage room w entry from the patio) & built-in racks in garage. Other key features include city water, outdoor shower, tray ceilings, crown molding throughout, propane gas lines to the spa heater, kitchen range & patio for your grill or future outdoor kitchen, security system w remote access, & a protective termite defense system. Recently installed paver driveway & fence w double-door gate to park your RV, trailer, or boat secured in backyard. Truly unlike any other property in North Port, one that you simply have to see for yourself
Additional Information
- Taxes
- $4936
- Minimum Lease
- No Minimum
- Location
- Corner Lot, Oversized Lot
- Community Features
- No Deed Restriction
- Property Description
- Two Story
- Zoning
- RSF2
- Interior Layout
- Ceiling Fans(s), Central Vaccum, Crown Molding, High Ceilings, Kitchen/Family Room Combo, Living Room/Dining Room Combo, Master Downstairs, Open Floorplan, Solid Surface Counters, Solid Wood Cabinets, Tray Ceiling(s), Walk-In Closet(s)
- Interior Features
- Ceiling Fans(s), Central Vaccum, Crown Molding, High Ceilings, Kitchen/Family Room Combo, Living Room/Dining Room Combo, Master Downstairs, Open Floorplan, Solid Surface Counters, Solid Wood Cabinets, Tray Ceiling(s), Walk-In Closet(s)
- Floor
- Ceramic Tile, Wood
- Appliances
- Dishwasher, Dryer, Range, Range Hood, Refrigerator, Washer
- Utilities
- Cable Available, Fire Hydrant, Propane, Public
- Heating
- Central
- Air Conditioning
- Central Air
- Exterior Construction
- Block
- Exterior Features
- Fence, Lighting, Outdoor Shower, Sliding Doors
- Roof
- Shingle
- Foundation
- Slab
- Pool
- Private
- Pool Type
- Gunite, In Ground, Lighting, Outside Bath Access, Salt Water, Screen Enclosure
- Garage Carport
- 3 Car Garage
- Garage Spaces
- 3
- Garage Features
- Circular Driveway, Garage Door Opener, Garage Faces Side, Guest, Oversized
- Garage Dimensions
- 80x80
- Elementary School
- Atwater Elementary
- Middle School
- Woodland Middle School
- High School
- North Port High
- Flood Zone Code
- x
- Parcel ID
- 1121245897
- Legal Description
- TRACT O, 49TH ADD TO PORT CHARLOTTE, LESS NELY PORTION BEING DESC AS COM AT SW COR OF SAID TRACT O TH E 1031.99 FT TH NWLY ALG CURVE TO LEFT 5.03 FT TH N 15 FT FOR POB TH W 344 FT TH N 125.69 FT
Mortgage Calculator
Listing courtesy of COLDWELL BANKER SUNSTAR REALTY. Selling Office: DALTON WADE INC.
StellarMLS is the source of this information via Internet Data Exchange Program. All listing information is deemed reliable but not guaranteed and should be independently verified through personal inspection by appropriate professionals. Listings displayed on this website may be subject to prior sale or removal from sale. Availability of any listing should always be independently verified. Listing information is provided for consumer personal, non-commercial use, solely to identify potential properties for potential purchase. All other use is strictly prohibited and may violate relevant federal and state law. Data last updated on
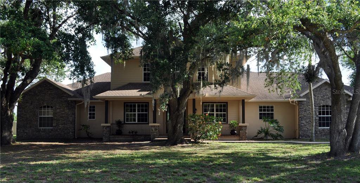
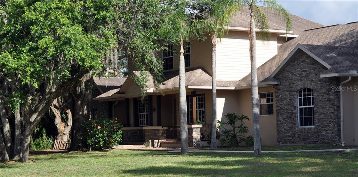
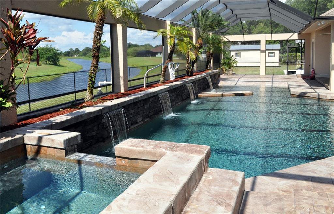
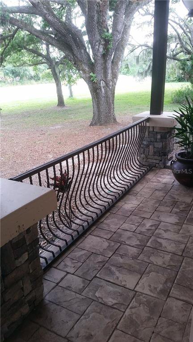
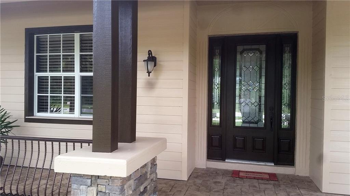
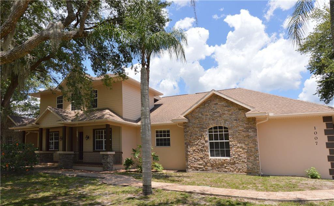
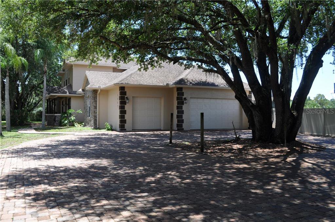
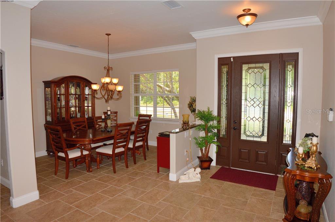
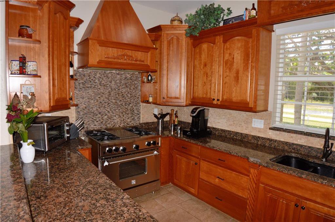
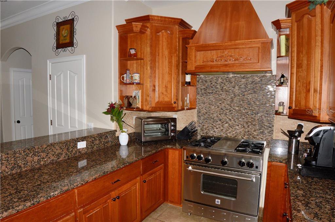
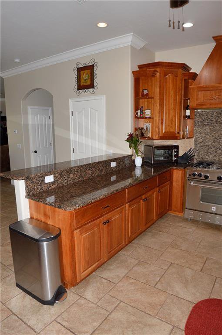
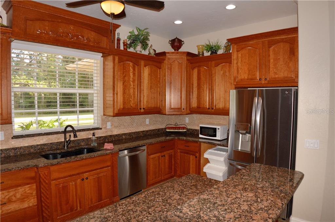
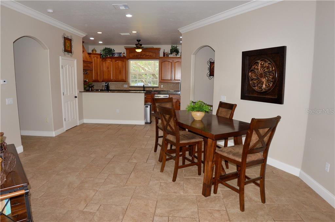
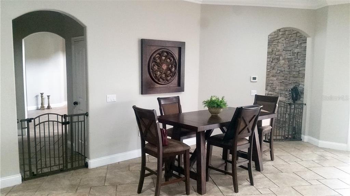
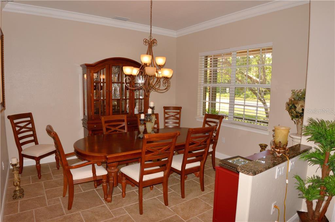
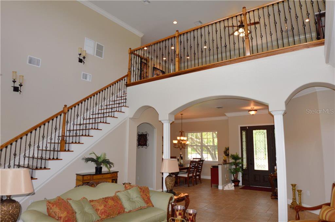
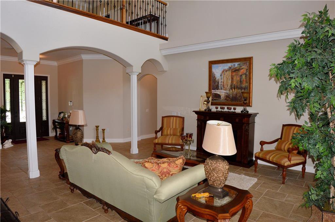
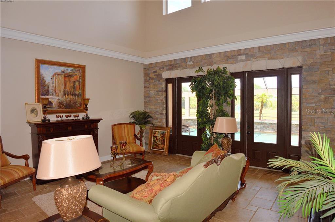
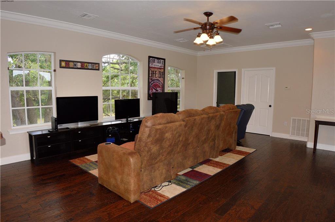
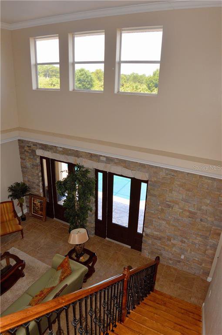
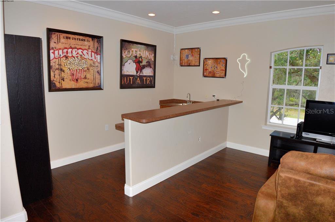
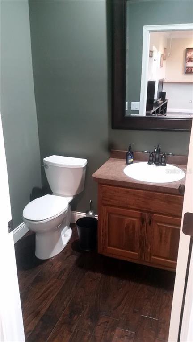
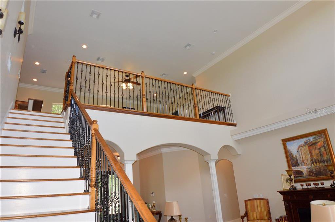
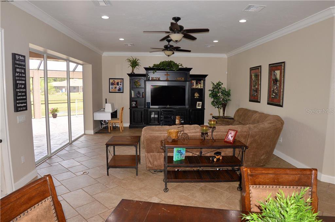
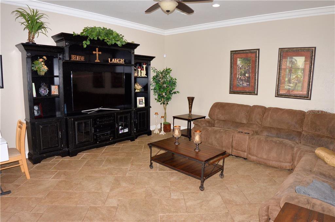
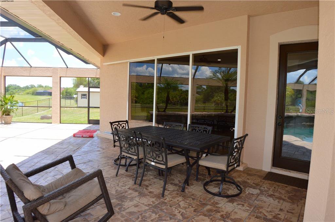
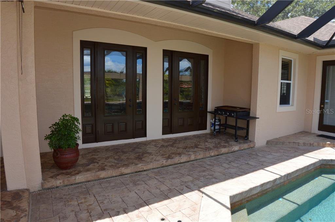
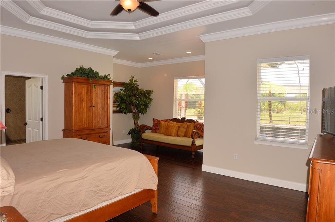
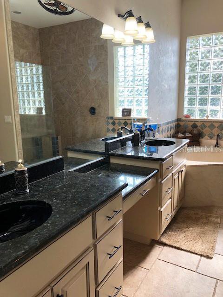
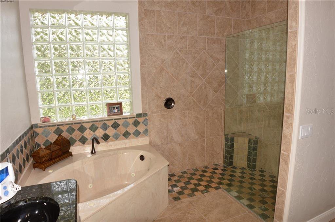
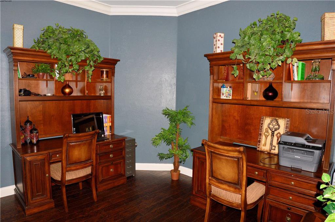
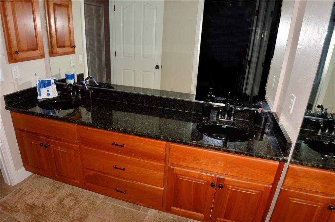
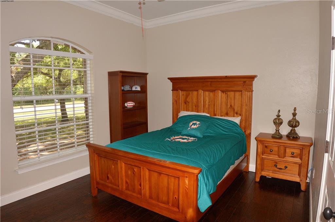
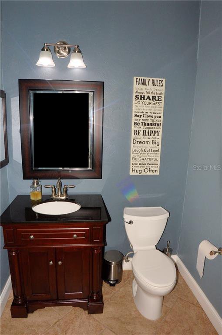
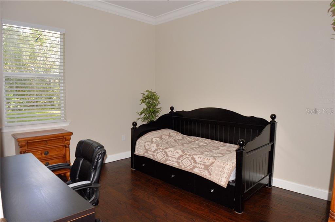
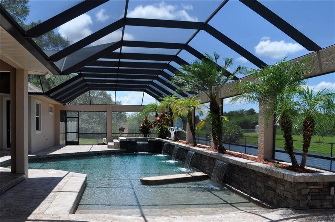
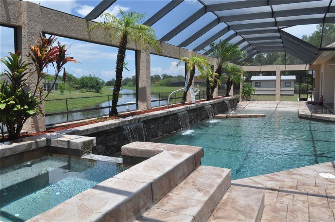
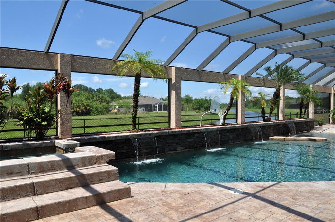
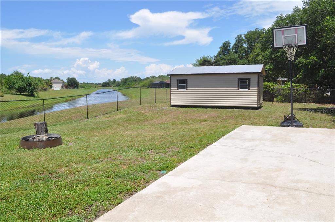
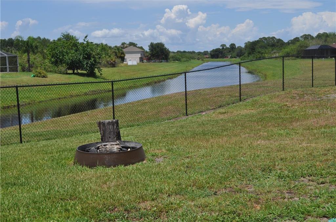
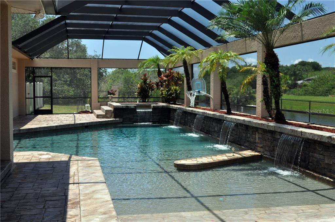
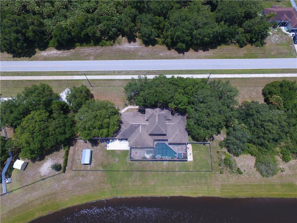
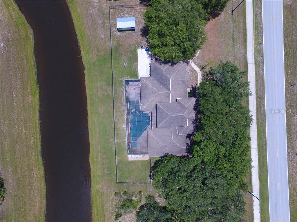
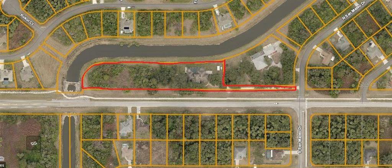
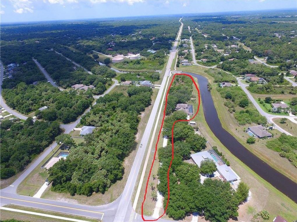
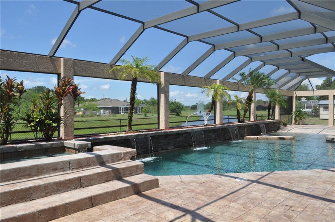
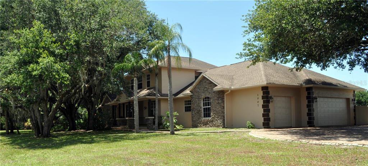
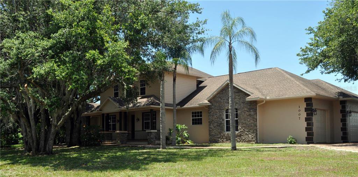
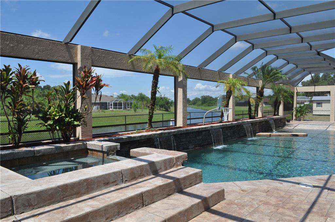
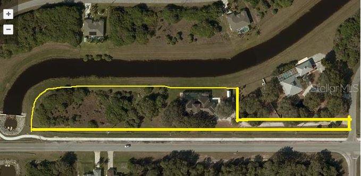
/t.realgeeks.media/thumbnail/iffTwL6VZWsbByS2wIJhS3IhCQg=/fit-in/300x0/u.realgeeks.media/livebythegulf/web_pages/l2l-banner_800x134.jpg)