1980 W Marion Avenue, Punta Gorda, FL 33950
- $745,000
- 3
- BD
- 3
- BA
- 2,789
- SqFt
- Sold Price
- $745,000
- List Price
- $799,900
- Status
- Sold
- Closing Date
- Feb 24, 2020
- MLS#
- N6104995
- Property Style
- Single Family
- Architectural Style
- Florida, Spanish/Mediterranean
- Year Built
- 2013
- Bedrooms
- 3
- Bathrooms
- 3
- Living Area
- 2,789
- Lot Size
- 14,296
- Acres
- 0.33
- Total Acreage
- 1/4 Acre to 21779 Sq. Ft.
- Legal Subdivision Name
- Punta Gorda Isles Sec 01
- Community Name
- Punta Gorda Isles
- MLS Area Major
- Punta Gorda
Property Description
Major price reduction on this beautiful waterfront Estate. Only the finest finishes have been used to create this move-in ready 2013 waterfront retreat. Situated on a spacious corner lot in the heart of Punta Gorda Isles it is only minutes from Fisherman’s Village and Isles Yacht Club. With a spectacular view of Bonita Bay and one of the only finger docks in the area, one can quickly sail into Charlotte Harbor and the Gulf of Mexico. Exquisite doors lead to the open living room and luxurious dining room. The decorative moldings and detail of each volume ceiling throughout add to the feel of distinction. Each of three well-appointed bedrooms has access to its own full bath and there is a private office that could be a fourth. The kitchen would be the dream of any chef with a large island, breakfast bar, granite and stainless appliances which include a 66 inch professional series refrigerator/freezer. An inviting breakfast nook features an aquarium window overlooking the pool. The resort style lanai is complete with an outdoor kitchen, overhead tongue and grove wood ceiling, pool, waterfall and paver sundeck that leads to the dock and bay. An immaculately maintained 3 car garage is lined with wood cabinets and galvanized countertops. All this topped off with the peace of mind that comes with high impact windows, additional hurricane film, whole-house residential generator and propane tank. What more could you want? Don’t miss this rare opportunity reduced to sell.
Additional Information
- Taxes
- $6763
- Minimum Lease
- No Minimum
- Location
- Corner Lot, City Limits, Oversized Lot, Paved
- Community Features
- Deed Restrictions, Fishing, Water Access, Waterfront
- Property Description
- One Story
- Zoning
- GS-3.5
- Interior Layout
- Built in Features, Cathedral Ceiling(s), Ceiling Fans(s), Coffered Ceiling(s), Crown Molding, High Ceilings, Kitchen/Family Room Combo, Open Floorplan, Solid Surface Counters, Solid Wood Cabinets, Split Bedroom, Stone Counters, Tray Ceiling(s), Vaulted Ceiling(s), Walk-In Closet(s), Window Treatments
- Interior Features
- Built in Features, Cathedral Ceiling(s), Ceiling Fans(s), Coffered Ceiling(s), Crown Molding, High Ceilings, Kitchen/Family Room Combo, Open Floorplan, Solid Surface Counters, Solid Wood Cabinets, Split Bedroom, Stone Counters, Tray Ceiling(s), Vaulted Ceiling(s), Walk-In Closet(s), Window Treatments
- Floor
- Carpet, Tile, Wood
- Appliances
- Built-In Oven, Convection Oven, Cooktop, Dishwasher, Disposal, Dryer, Electric Water Heater, Exhaust Fan, Freezer, Microwave, Refrigerator, Washer, Wine Refrigerator
- Utilities
- Cable Connected, Electricity Connected, Propane, Public, Sprinkler Meter, Underground Utilities
- Heating
- Central, Electric
- Air Conditioning
- Central Air
- Exterior Construction
- Block, Stucco
- Exterior Features
- Irrigation System, Lighting, Outdoor Grill, Outdoor Kitchen, Outdoor Shower, Rain Gutters, Sliding Doors
- Roof
- Tile
- Foundation
- Slab
- Pool
- Private
- Pool Type
- Gunite, Heated, In Ground, Lighting, Other, Outside Bath Access, Screen Enclosure, Self Cleaning, Tile
- Garage Carport
- 3 Car Garage
- Garage Spaces
- 3
- Garage Features
- Circular Driveway, Garage Door Opener, Garage Faces Side, Oversized
- Garage Dimensions
- 22x29
- Elementary School
- Sallie Jones Elementary
- Middle School
- Punta Gorda Middle
- High School
- Charlotte High
- Water Name
- Bayou Bay
- Water Extras
- Dock - Open, Sailboat Water, Seawall - Concrete
- Water View
- Bay/Harbor - Full, Canal
- Water Access
- Bay/Harbor, Canal - Saltwater
- Water Frontage
- Canal - Saltwater
- Pets
- Allowed
- Flood Zone Code
- AE
- Parcel ID
- 412211427010
- Legal Description
- PGI 001 0002 0001 PUNTA GORDA ISLES SEC 1 BL K2 LT 1 294/677 369/496 573/479 1035/738 1224/1103-DOCK ESTM DC3427/745-NJP 3452/993 3633/1317 3808/2060
Mortgage Calculator
Listing courtesy of PREMIER SOTHEBYS INTL REALTY. Selling Office: PREMIER SOTHEBYS INTL REALTY.
StellarMLS is the source of this information via Internet Data Exchange Program. All listing information is deemed reliable but not guaranteed and should be independently verified through personal inspection by appropriate professionals. Listings displayed on this website may be subject to prior sale or removal from sale. Availability of any listing should always be independently verified. Listing information is provided for consumer personal, non-commercial use, solely to identify potential properties for potential purchase. All other use is strictly prohibited and may violate relevant federal and state law. Data last updated on
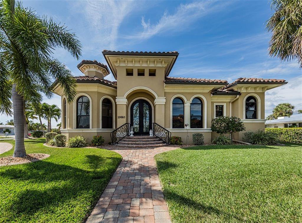
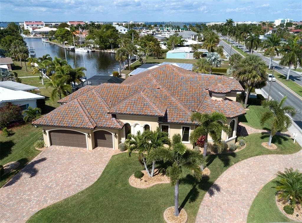
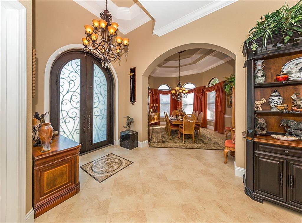
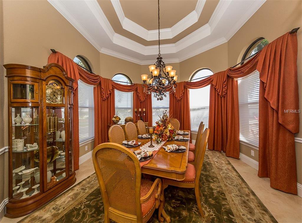
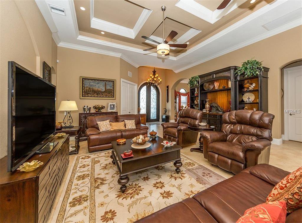
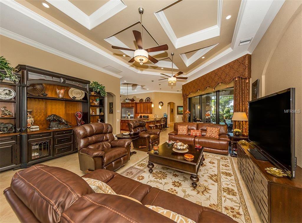
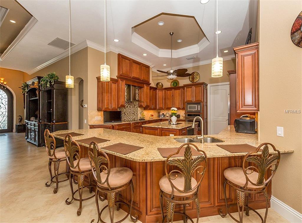
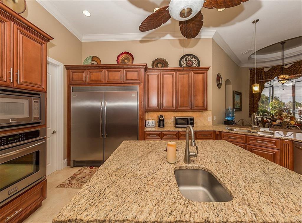
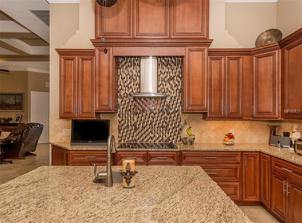
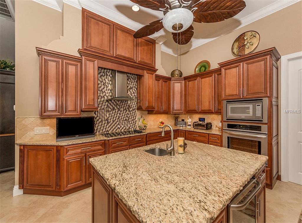
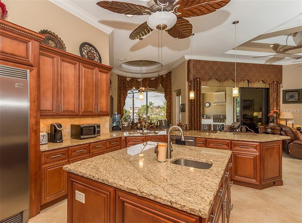
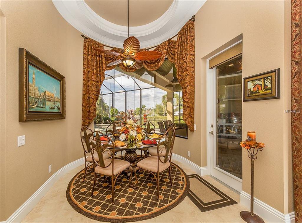
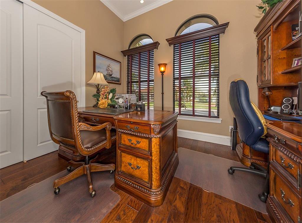
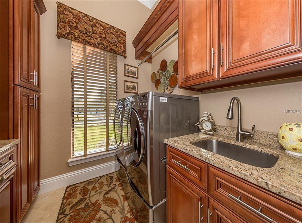
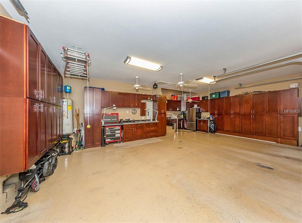
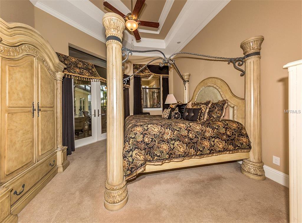
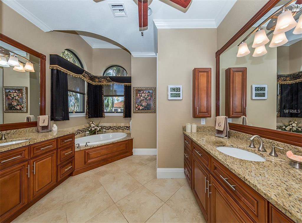
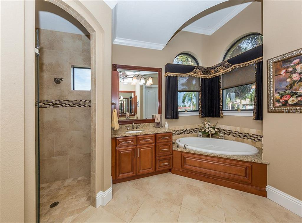
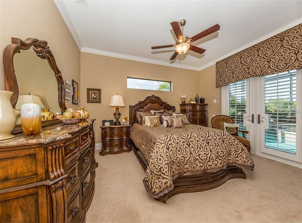
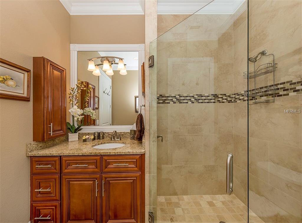
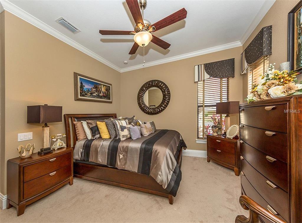
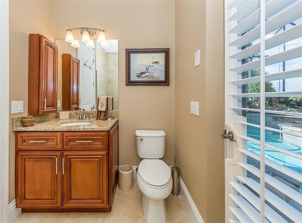
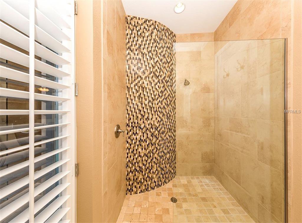
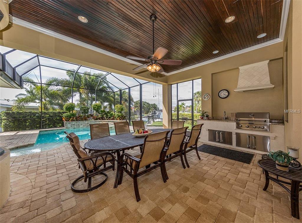
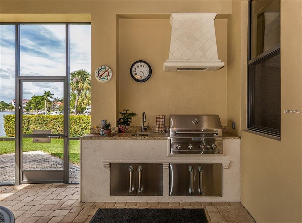
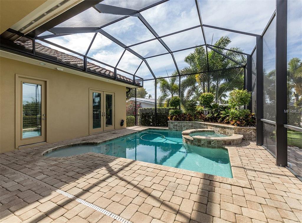
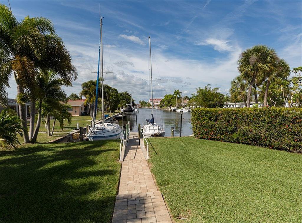
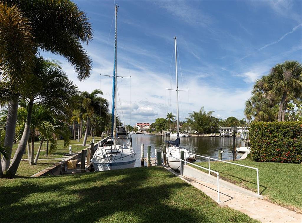
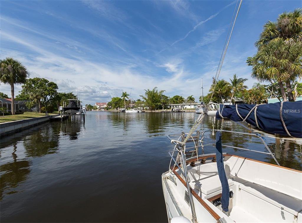
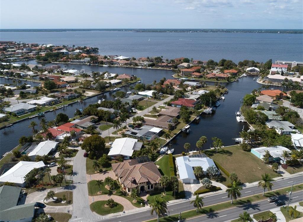
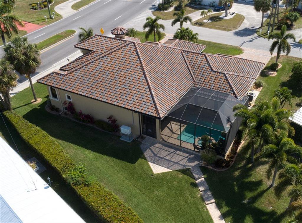
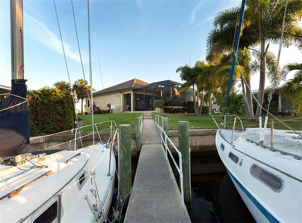
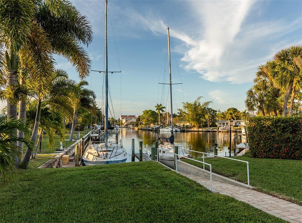
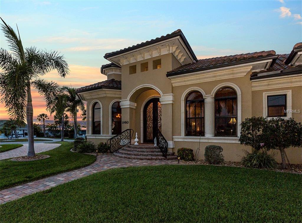
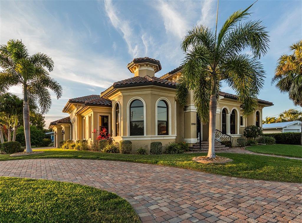
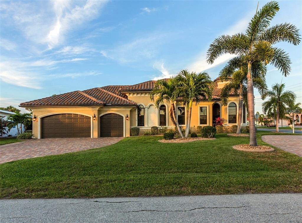
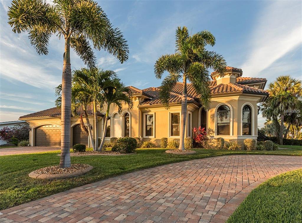
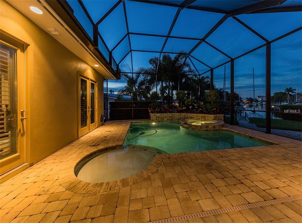
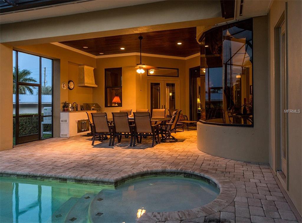
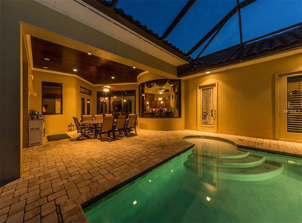
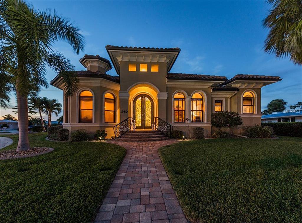
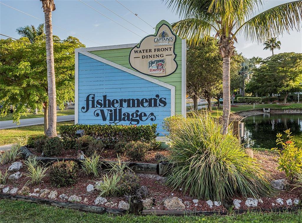
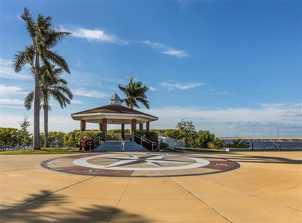
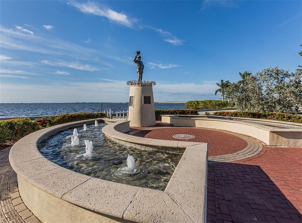
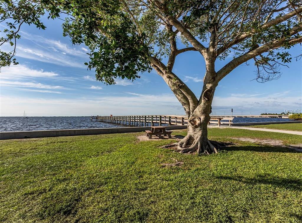
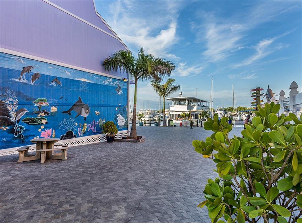
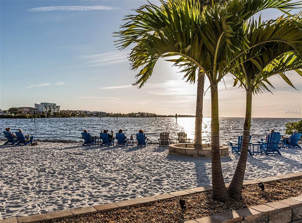
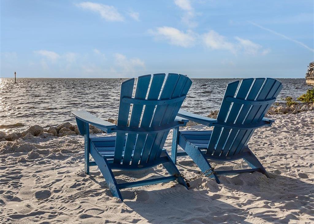
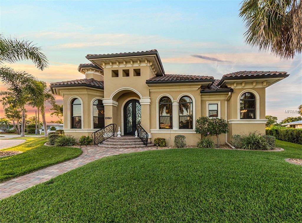
/t.realgeeks.media/thumbnail/iffTwL6VZWsbByS2wIJhS3IhCQg=/fit-in/300x0/u.realgeeks.media/livebythegulf/web_pages/l2l-banner_800x134.jpg)