5966 Panorama Lane, North Port, FL 34287
- $95,000
- 2
- BD
- 1.5
- BA
- 780
- SqFt
- Sold Price
- $95,000
- List Price
- $99,900
- Status
- Sold
- Closing Date
- Mar 29, 2019
- MLS#
- N6104351
- Property Style
- Villa
- Architectural Style
- Contemporary
- Year Built
- 1981
- Bedrooms
- 2
- Bathrooms
- 1.5
- Baths Half
- 1
- Living Area
- 780
- Lot Size
- 2,362
- Acres
- 0.05
- Total Acreage
- Up to 10, 889 Sq. Ft.
- Legal Subdivision Name
- North Port Charlotte Country Club
- Community Name
- North Port Charlotte Country Club
- MLS Area Major
- North Port/Venice
Property Description
Cozy 2 BR 1.5 BA Villa located in one of the most affordable communities in the area. Open floor plan with split bedrooms, cathedral ceilings in the living room/dining room area with wood laminate flooring throughout the living/dining areas & bedrooms. Breakfast bar pass-through from the kitchen to the dining room/living room. The Master Bedroom has an en-suite bathroom with walk-in shower. Full size washer & dryer in combo half bath/laundry room. Sliders from the living room opens on to a large, screened in Lanai that overlooks a landscaped, park-like setting. The Guest Bedroom features french doors and also sliders to the Lanai. Public water & sewer, lawn maintenance included & NEW ROOFS installed in 2014, also covered in the maintenance fees. This friendly community is located just a short walking/driving distance from everything you could possibly want; bus transportation, US 41 & I-75, Coco Plum Shops & restaurants, Warm Mineral Springs, YMCA, Town Center Mall & Theaters, multiple golf courses, local beaches & so much more. SORRY NO PETS ALLOWED! This is a great opportunity that won't last long! Show today!
Additional Information
- Taxes
- $1006
- Minimum Lease
- 1 Month
- Hoa Fee
- $1,100
- HOA Payment Schedule
- Semi-Annually
- Maintenance Includes
- Escrow Reserves Fund, Fidelity Bond, Maintenance Grounds, Management, Private Road, Trash
- Location
- City Limits, Near Public Transit, Sidewalk, Paved, Private
- Community Features
- Buyer Approval Required, Deed Restrictions, No Truck/RV/Motorcycle Parking, Sidewalks
- Zoning
- RMF
- Interior Layout
- Cathedral Ceiling(s), Ceiling Fans(s), Living Room/Dining Room Combo, Skylight(s), Split Bedroom
- Interior Features
- Cathedral Ceiling(s), Ceiling Fans(s), Living Room/Dining Room Combo, Skylight(s), Split Bedroom
- Floor
- Laminate, Tile
- Appliances
- Dishwasher, Dryer, Electric Water Heater, Range, Refrigerator, Washer
- Utilities
- Cable Available, Electricity Connected, Sewer Connected, Sprinkler Meter, Sprinkler Well, Street Lights, Water Available
- Heating
- Central, Electric
- Air Conditioning
- Central Air, Humidity Control
- Exterior Construction
- Stucco, Wood Frame
- Exterior Features
- Irrigation System, Lighting, Rain Gutters, Sidewalk, Sliding Doors, Sprinkler Metered
- Roof
- Shingle
- Foundation
- Slab
- Pool
- No Pool
- Garage Features
- Assigned, Guest
- Elementary School
- Glenallen Elementary
- Middle School
- Heron Creek Middle
- High School
- North Port High
- Pets
- Not allowed
- Flood Zone Code
- X
- Parcel ID
- 1001170007
- Legal Description
- LOT 7 BLK 3 NORTH PORT CHARLOTTE COUNTRY CLUB UNIT 2
Mortgage Calculator
Listing courtesy of FREDA LIVESAY. Selling Office: KELLER WILLIAMS REALTY GOLD.
StellarMLS is the source of this information via Internet Data Exchange Program. All listing information is deemed reliable but not guaranteed and should be independently verified through personal inspection by appropriate professionals. Listings displayed on this website may be subject to prior sale or removal from sale. Availability of any listing should always be independently verified. Listing information is provided for consumer personal, non-commercial use, solely to identify potential properties for potential purchase. All other use is strictly prohibited and may violate relevant federal and state law. Data last updated on
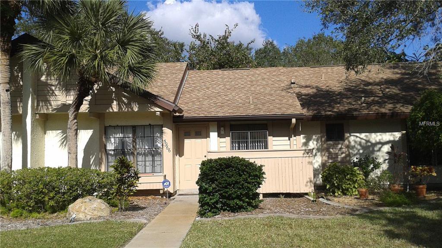
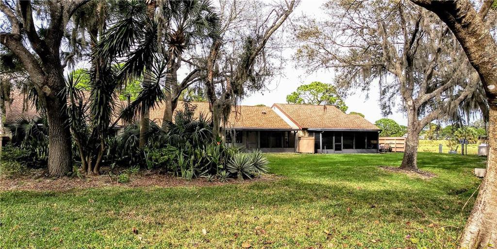
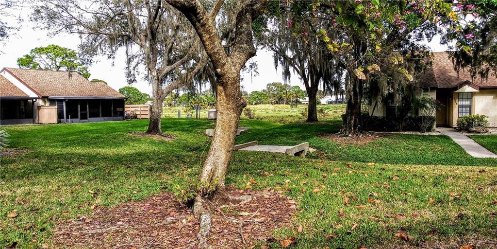
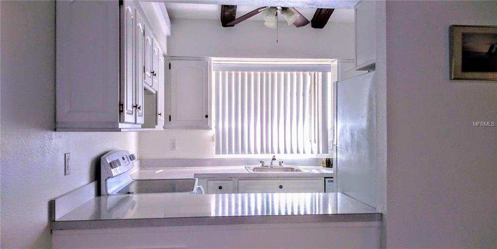
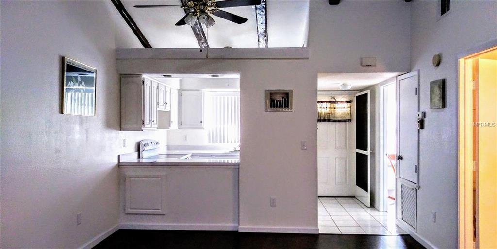
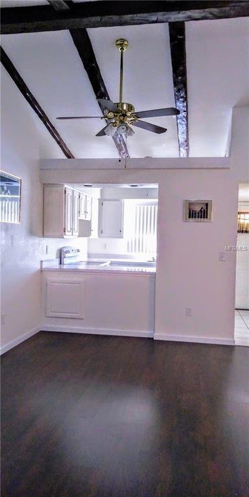
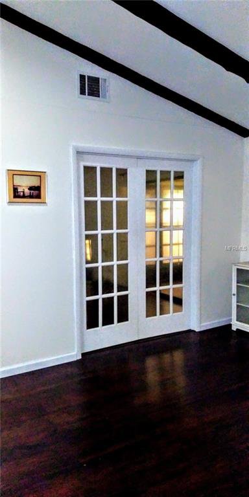
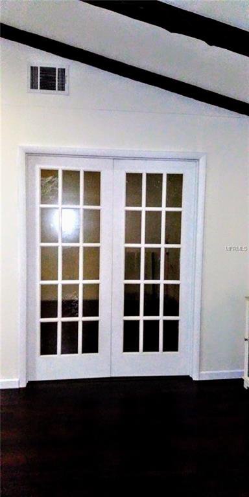
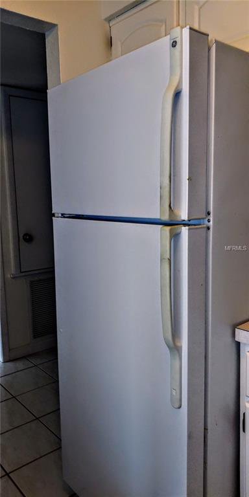
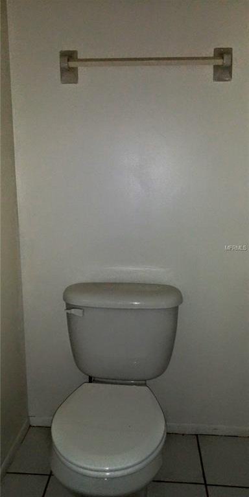
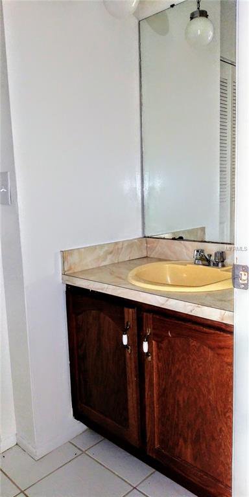
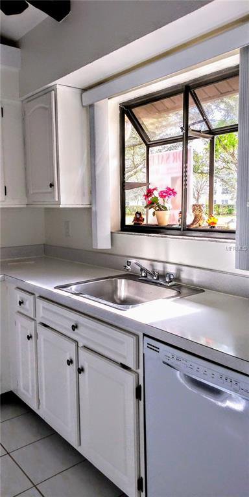
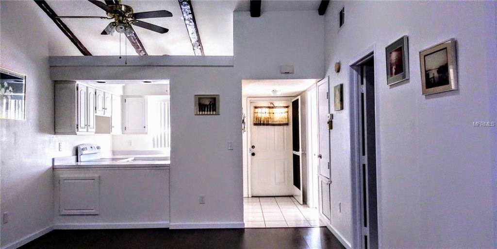
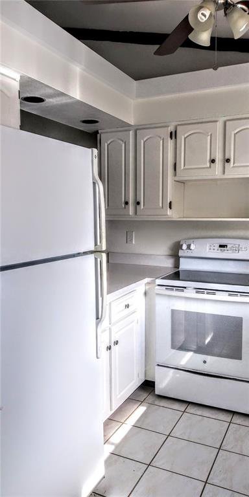
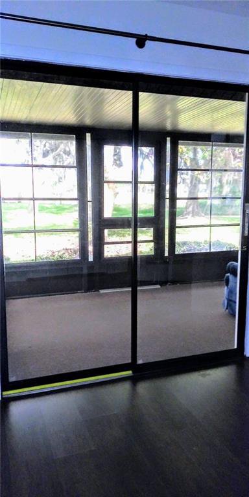
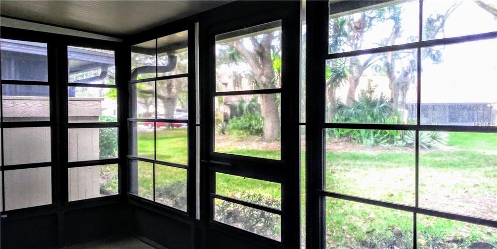
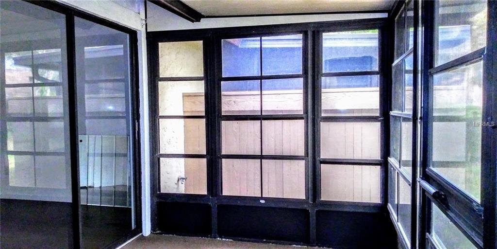
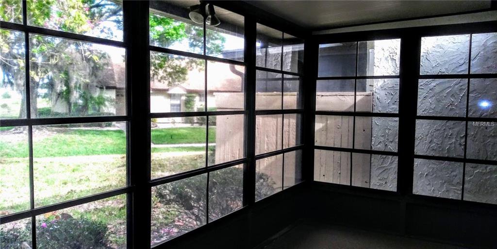
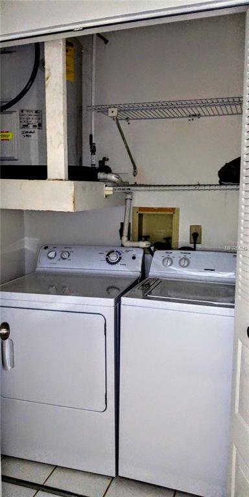
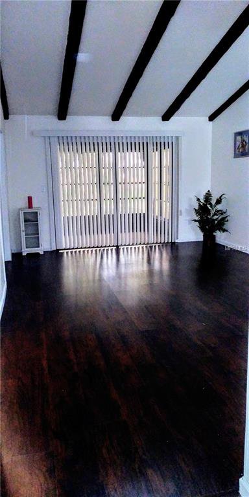
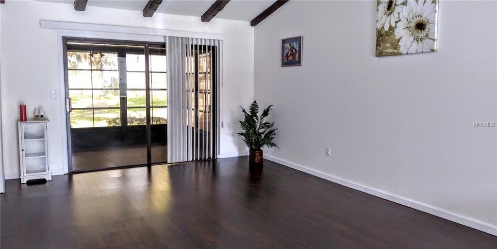
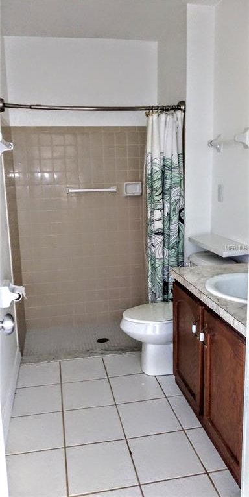
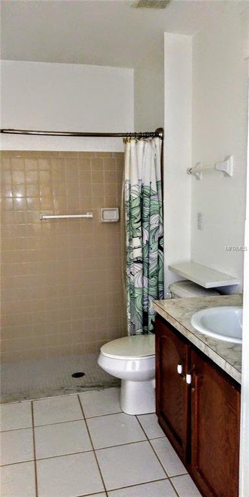
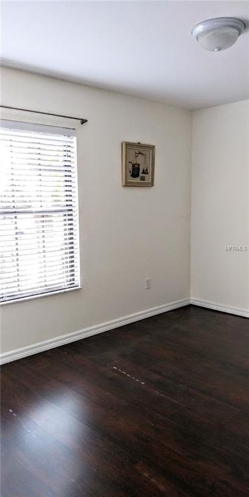
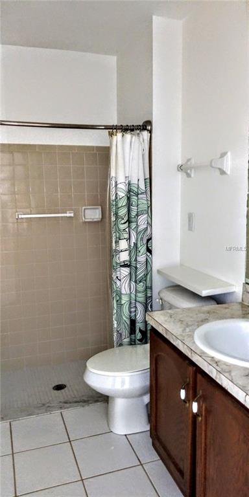
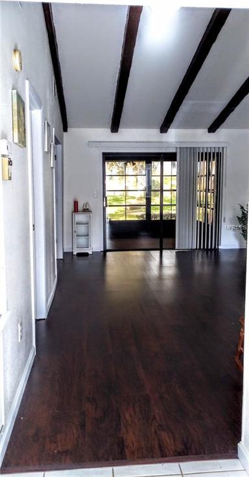
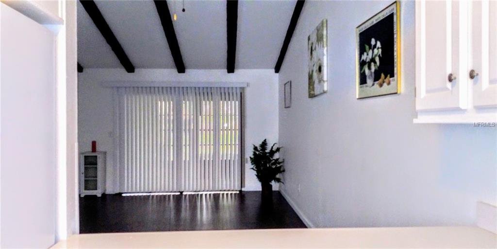
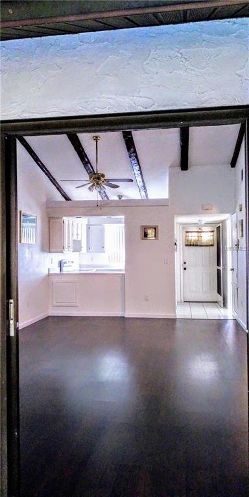
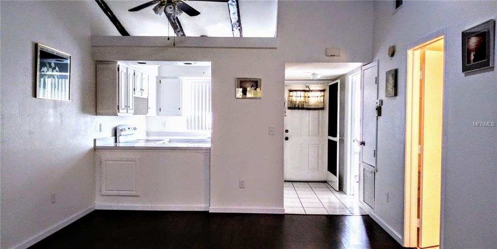
/t.realgeeks.media/thumbnail/iffTwL6VZWsbByS2wIJhS3IhCQg=/fit-in/300x0/u.realgeeks.media/livebythegulf/web_pages/l2l-banner_800x134.jpg)