4410 Warren Avenue Unit 503, Port Charlotte, FL 33953
- $325,000
- 4
- BD
- 3.5
- BA
- 3,010
- SqFt
- Sold Price
- $325,000
- List Price
- $395,000
- Status
- Sold
- Closing Date
- Feb 04, 2020
- MLS#
- N6103241
- Property Style
- Condo
- Year Built
- 2000
- Bedrooms
- 4
- Bathrooms
- 3.5
- Baths Half
- 1
- Living Area
- 3,010
- Building Name
- 5
- Monthly Condo Fee
- 609
- Legal Subdivision Name
- Villas Harbour Village
- Complex/Comm Name
- Villas Harbour Villa
- Community Name
- Harbor Village
- MLS Area Major
- Port Charlotte
Property Description
This is your opportunity to live the Florida lifestyle with impressive uninterrupted waterfront views across the mangroves of Charlotte Harbor Preserve State Park and of the Myakka River. Immerse yourself with the beauty of nature with an array of native birds and wildlife as you wake up to the beautiful sunrise that is reflected from the river and enjoy the countless sunsets out on the sundeck from your home. The moment you enter this cozy townhouse you will immediately feel at home. Prepare your home cooked meals in the open kitchen overlooking the sparkling waters while entertaining friends and family in the spacious living room. Large sliding glass doors lead to the balconies overlooking the spectacular views. This spacious three-story home offers an additional guest suite on the top floor with a kitchenette and full bathroom making it a 4 BR/3 1/2 bath townhome. Two new A/C units just replaced in May (2018). Home includes an elevator shaft to all floors and additional storage on ground level adjacent to garage. Indulge in water sports and scenic views, the possibilities are endless. This community is gated and offers a Clubhouse with full workout room, large heated pool, tennis courts, fishing pier, kayaking/canoe launch and a 65 foot shared boat dock available on a first come basis. No fixed bridges to open water. Home is being sold turnkey furnished. Excellent option to use as a rental. This home is move-in ready, pet-friendly and waiting for you. Beaches, shopping and dining nearby.
Additional Information
- Taxes
- $3855
- Minimum Lease
- 1 Month
- HOA Payment Schedule
- Monthly
- Maintenance Includes
- Pool, Escrow Reserves Fund, Insurance, Maintenance Grounds, Pest Control, Pool, Recreational Facilities, Sewer, Water
- Condo Fees
- $609
- Condo Fees Term
- Monthly
- Location
- FloodZone
- Community Features
- Deed Restrictions, Fishing, Fitness Center, Gated, Pool, Tennis Courts, Water Access, Waterfront, Gated Community, Maintenance Free
- Property Description
- Three+ Story
- Zoning
- RMF15
- Interior Layout
- Ceiling Fans(s), Eat-in Kitchen, High Ceilings, Living Room/Dining Room Combo, Split Bedroom, Walk-In Closet(s)
- Interior Features
- Ceiling Fans(s), Eat-in Kitchen, High Ceilings, Living Room/Dining Room Combo, Split Bedroom, Walk-In Closet(s)
- Floor
- Carpet, Ceramic Tile
- Appliances
- Convection Oven, Cooktop, Dishwasher, Disposal, Dryer, Electric Water Heater, Microwave, Refrigerator, Washer
- Utilities
- Cable Available
- Heating
- Electric
- Air Conditioning
- Central Air
- Exterior Construction
- Block, Metal Frame, Stucco
- Exterior Features
- Balcony, Irrigation System, Sliding Doors
- Roof
- Metal
- Foundation
- Slab
- Pool
- Community
- Pool Type
- Gunite, Heated, In Ground
- Garage Carport
- 1 Car Garage
- Garage Spaces
- 1
- Garage Features
- Garage Door Opener, Guest
- Elementary School
- Liberty Elementary
- Middle School
- L.A. Ainger Middle
- High School
- Port Charlotte High
- Water Name
- Myakka River
- Water Extras
- Bridges - No Fixed Bridges, Dock - Slip 1st Come, Dock - Wood, Fishing Pier, Sailboat Water, Seawall - Concrete
- Water View
- Canal, River
- Water Access
- Bay/Harbor, Canal - Saltwater, Intracoastal Waterway, River
- Water Frontage
- River Front
- Pets
- Allowed
- Max Pet Weight
- 101
- Pet Size
- Extra Large (101+ Lbs.)
- Floor Number
- 1
- Flood Zone Code
- VE
- Parcel ID
- 402127701075
- Legal Description
- HVG 006 0000 0503 VILLAS OF HARBOUR VILLAGE UNIT 503 1831/205 AFF1980/169 1982/1254 2760/326 3454/1422 3665/1084
Mortgage Calculator
Listing courtesy of PREMIER SOTHEBYS INTL REALTY. Selling Office: PREMIER SOTHEBYS INTL REALTY.
StellarMLS is the source of this information via Internet Data Exchange Program. All listing information is deemed reliable but not guaranteed and should be independently verified through personal inspection by appropriate professionals. Listings displayed on this website may be subject to prior sale or removal from sale. Availability of any listing should always be independently verified. Listing information is provided for consumer personal, non-commercial use, solely to identify potential properties for potential purchase. All other use is strictly prohibited and may violate relevant federal and state law. Data last updated on
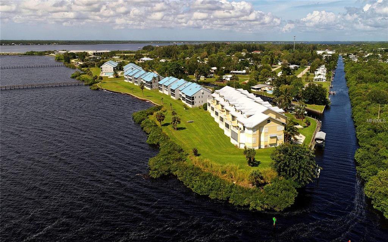
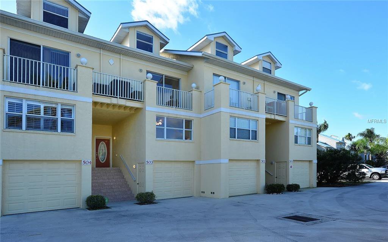
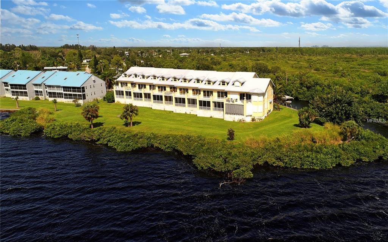
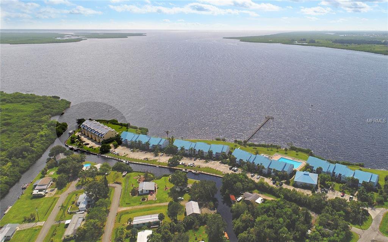
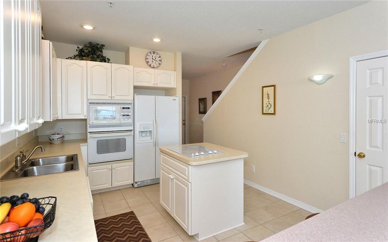
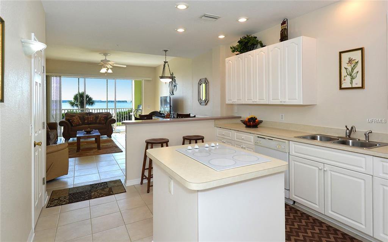
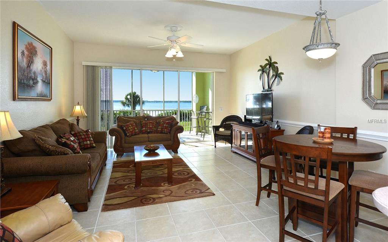
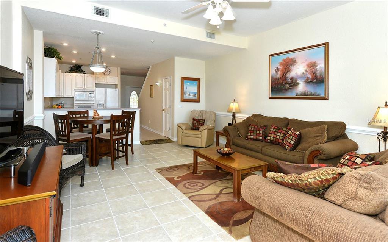
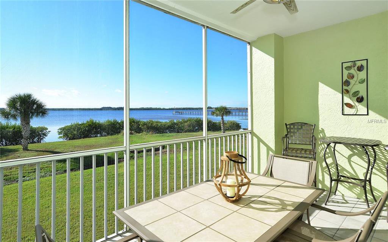
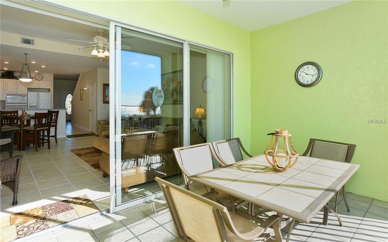

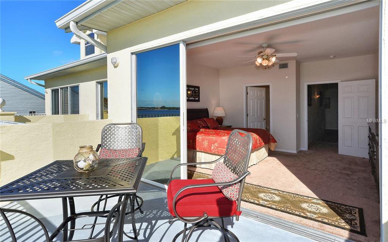

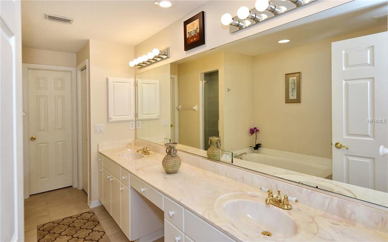
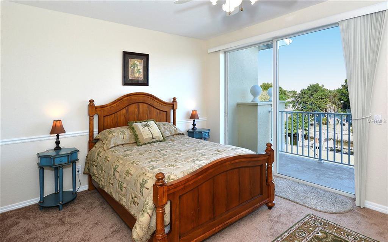
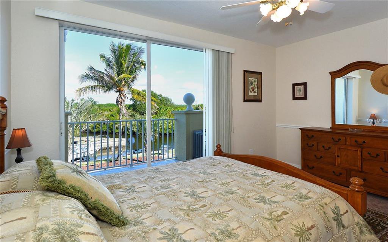
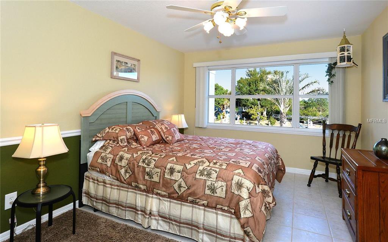
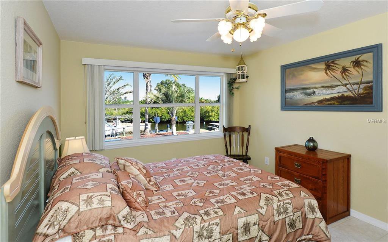
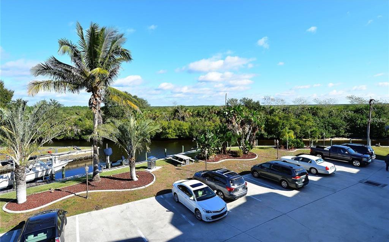
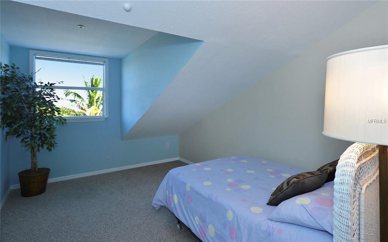
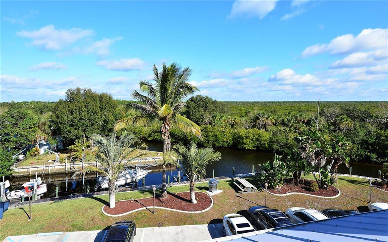
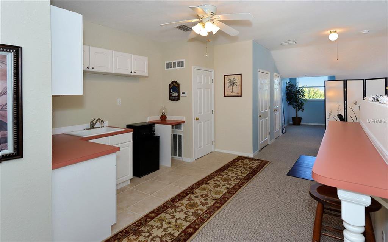
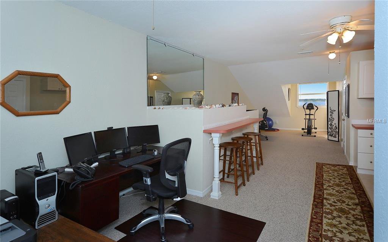
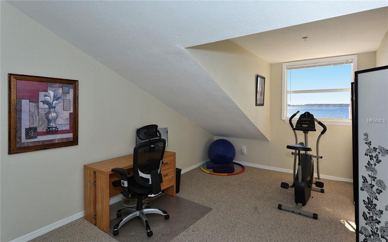
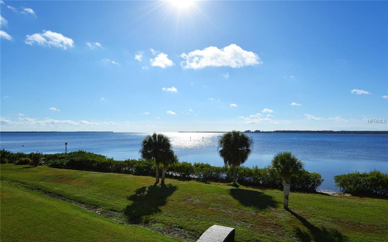
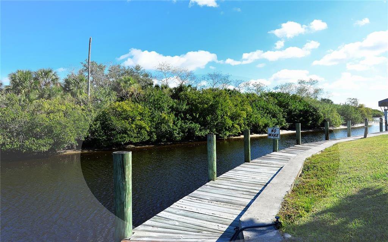

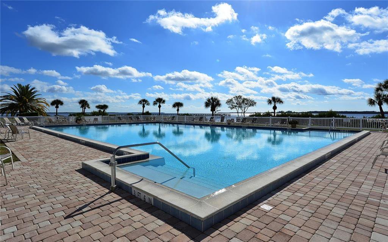
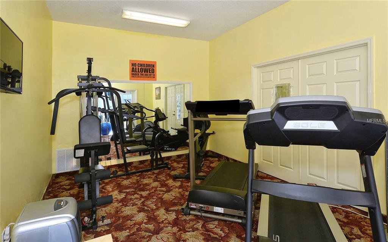
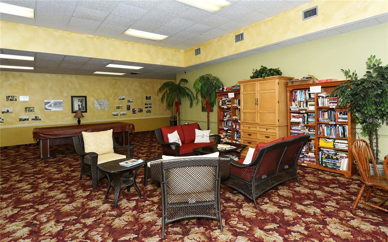
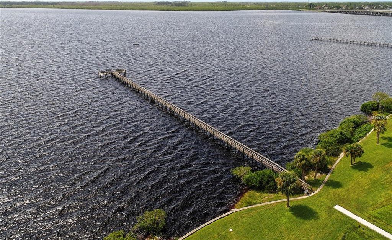
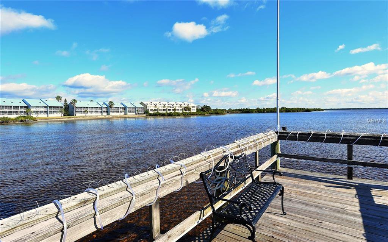
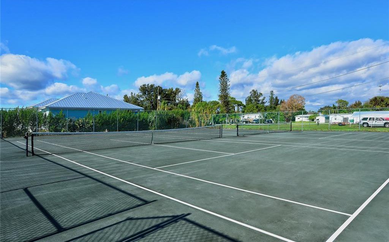
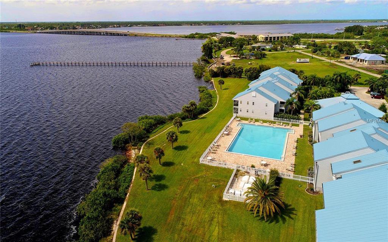
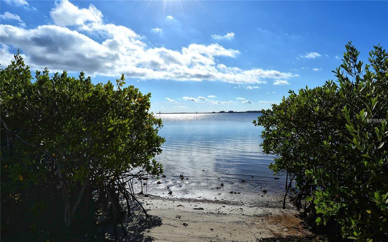
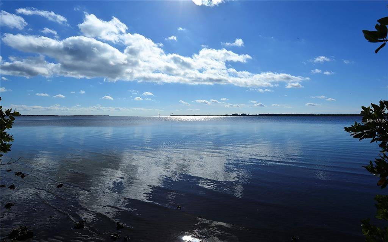
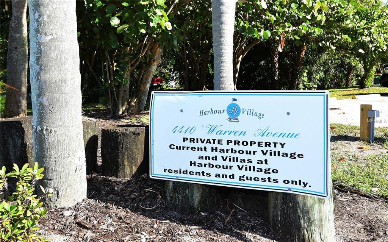
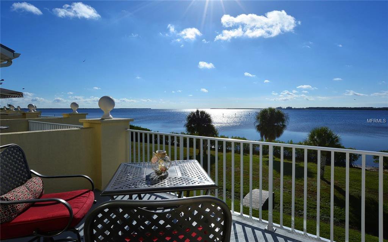
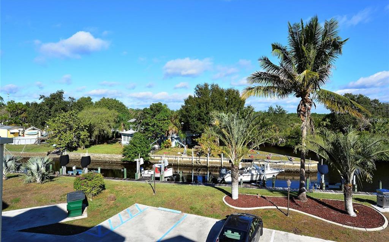

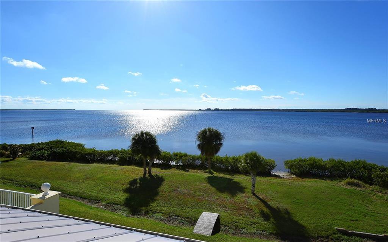
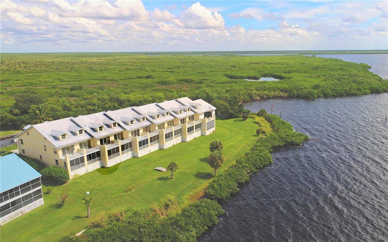
/t.realgeeks.media/thumbnail/iffTwL6VZWsbByS2wIJhS3IhCQg=/fit-in/300x0/u.realgeeks.media/livebythegulf/web_pages/l2l-banner_800x134.jpg)