1748 Grande Park Drive, Englewood, FL 34223
- $535,000
- 3
- BD
- 3
- BA
- 2,465
- SqFt
- Sold Price
- $535,000
- List Price
- $539,900
- Status
- Sold
- Closing Date
- Feb 10, 2020
- MLS#
- N6102712
- Property Style
- Single Family
- Architectural Style
- Custom
- Year Built
- 2007
- Bedrooms
- 3
- Bathrooms
- 3
- Living Area
- 2,465
- Lot Size
- 10,341
- Acres
- 0.24
- Total Acreage
- 1/4 Acre to 21779 Sq. Ft.
- Legal Subdivision Name
- Boca Royale
- Community Name
- Boca Royale
- MLS Area Major
- Englewood
Property Description
Immaculate original owner custom built home in beautiful Boca Royale. Here your oasis awaits with this open floor plan home with views of the stunning rock waterfall swimming pool. Every attention to detail not available with new construction. Located in the desirable maintenance free section of Boca Royale. Beautiful pool wall with flagstone rock, a salt generated pool with gas and solar heating. Gas powered outdoor kitchen perfect for entertaining! The kitchen features beautiful 42" wood cherry cabinets, undermount lights, gas cooktop, stainless steel appliances, wine bar with refrigerator, and granite counters. Great room with built in cabinets, undermount lights and dry bar! Master Suite includes hardwood floors and his and hers walk in closets! Master bath with walk in shower, granite counter tops, double sinks, and ceramic tile flooring! Guest bedrooms offer built in bookcase, shelving, built in seating benches. Both bedrooms offer on suites and walk-in-closets! Built with 8' solid wood doors, travertine window sills, tray ceilings, columns, and niches thru out! Two car garage plus golf cart garage door entrance in back! Whole house natural gas Generac generator! HOA includes maintenance for all exterior yard work. Boca Royale is an amenity rich community with dining, fitness, tennis, and optional golf. Just minutes to Manasota Key Beach! A must see. Schedule your private showing today!
Additional Information
- Taxes
- $4234
- Minimum Lease
- 1 Month
- HOA Fee
- $321
- HOA Payment Schedule
- Monthly
- Maintenance Includes
- 24-Hour Guard, Common Area Taxes, Escrow Reserves Fund, Maintenance Grounds, Management, Other, Private Road, Security
- Community Features
- Buyer Approval Required, Deed Restrictions, Fitness Center, Gated, Golf Carts OK, Golf, Pool, Tennis Courts, Golf Community, Gated Community
- Property Description
- One Story
- Zoning
- OUE1
- Interior Layout
- Built in Features, Cathedral Ceiling(s), Ceiling Fans(s), Coffered Ceiling(s), Crown Molding, Dry Bar, Eat-in Kitchen, High Ceilings, Kitchen/Family Room Combo, L Dining, Living Room/Dining Room Combo, Master Downstairs, Open Floorplan, Solid Surface Counters, Solid Wood Cabinets, Split Bedroom, Stone Counters, Thermostat, Tray Ceiling(s), Vaulted Ceiling(s), Walk-In Closet(s), Window Treatments
- Interior Features
- Built in Features, Cathedral Ceiling(s), Ceiling Fans(s), Coffered Ceiling(s), Crown Molding, Dry Bar, Eat-in Kitchen, High Ceilings, Kitchen/Family Room Combo, L Dining, Living Room/Dining Room Combo, Master Downstairs, Open Floorplan, Solid Surface Counters, Solid Wood Cabinets, Split Bedroom, Stone Counters, Thermostat, Tray Ceiling(s), Vaulted Ceiling(s), Walk-In Closet(s), Window Treatments
- Floor
- Carpet, Ceramic Tile, Wood
- Appliances
- Bar Fridge, Built-In Oven, Cooktop, Dishwasher, Disposal, Dryer, Exhaust Fan, Freezer, Gas Water Heater, Ice Maker, Microwave, Refrigerator, Washer
- Utilities
- Cable Available, Electricity Connected, Natural Gas Connected, Phone Available, Public, Sewer Connected, Underground Utilities
- Heating
- Heat Pump, Natural Gas
- Air Conditioning
- Central Air
- Exterior Construction
- Block, Stucco
- Exterior Features
- Hurricane Shutters, Irrigation System, Lighting, Outdoor Grill, Outdoor Kitchen, Outdoor Shower, Rain Gutters, Sliding Doors, Storage
- Roof
- Tile
- Foundation
- Slab
- Pool
- Community, Private
- Pool Type
- Gunite, In Ground, Lighting, Pool Alarm, Salt Water, Screen Enclosure, Self Cleaning, Solar Heat
- Garage Carport
- 2 Car Garage, Golf Cart Garage
- Garage Spaces
- 2
- Garage Features
- Driveway, Electric Vehicle Charging Station(s), Garage Door Opener, Garage Faces Side, Golf Cart Garage, Golf Cart Parking, Guest, Oversized
- Garage Dimensions
- 30x29
- Elementary School
- Venice Elementary
- Middle School
- Venice Area Middle
- High School
- Venice Senior High
- Pets
- Allowed
- Flood Zone Code
- X500
- Parcel ID
- 0483070007
- Legal Description
- LOT 21, BOCA ROYALE UNIT 10
Mortgage Calculator
Listing courtesy of COLDWELL BANKER RESIDENTIAL REAL ESTATE. Selling Office: RE/MAX ALLIANCE GROUP.
StellarMLS is the source of this information via Internet Data Exchange Program. All listing information is deemed reliable but not guaranteed and should be independently verified through personal inspection by appropriate professionals. Listings displayed on this website may be subject to prior sale or removal from sale. Availability of any listing should always be independently verified. Listing information is provided for consumer personal, non-commercial use, solely to identify potential properties for potential purchase. All other use is strictly prohibited and may violate relevant federal and state law. Data last updated on
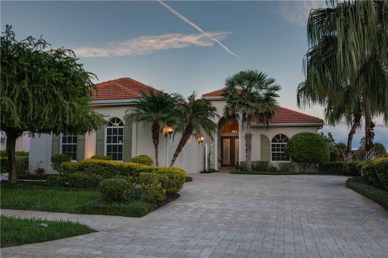
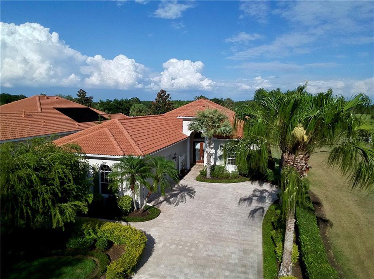


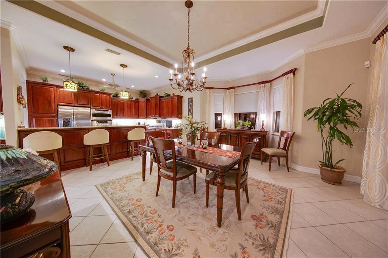
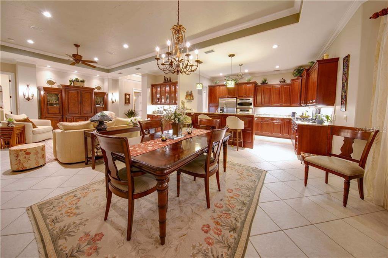
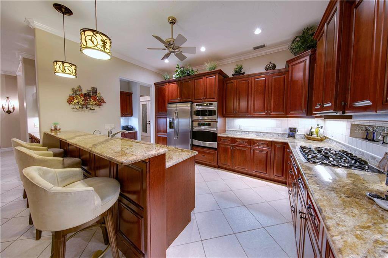
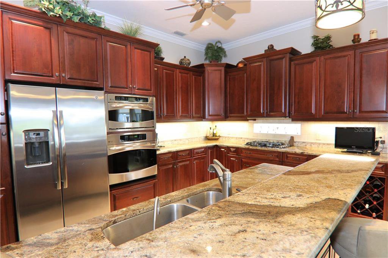
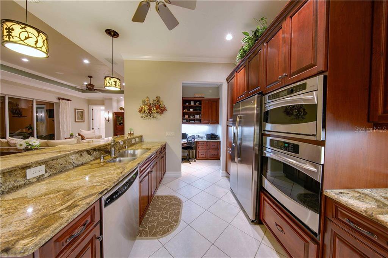

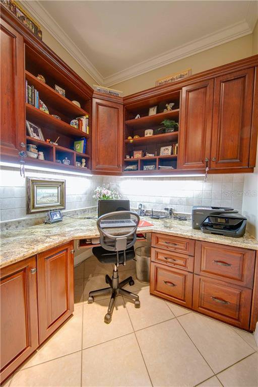


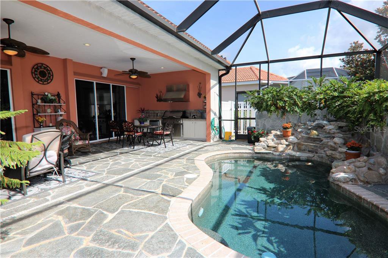
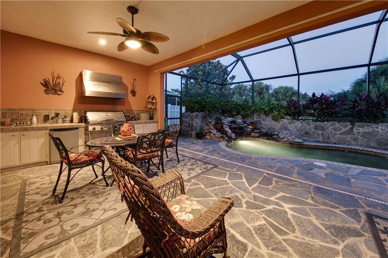
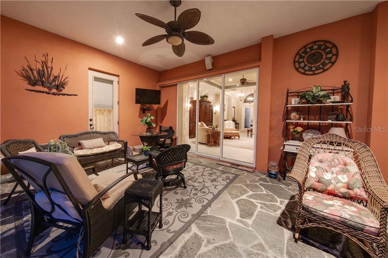
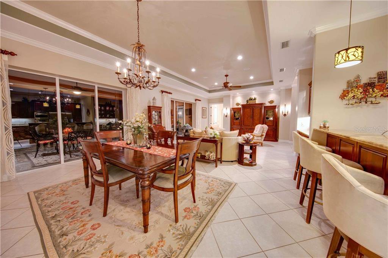

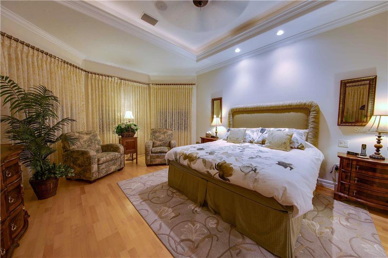

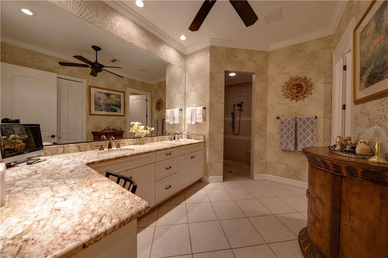
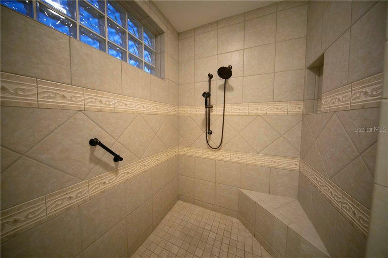
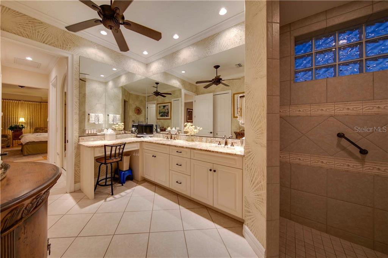
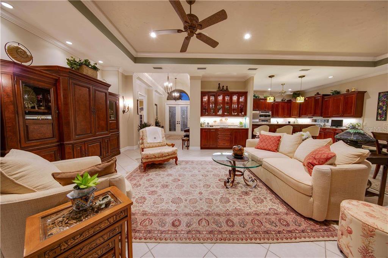
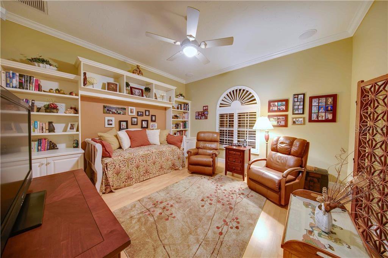
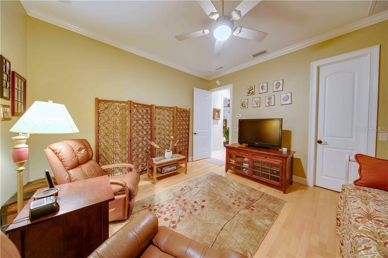
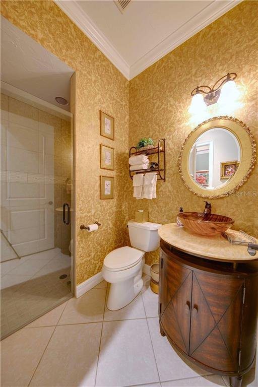
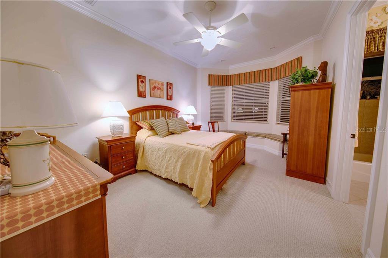
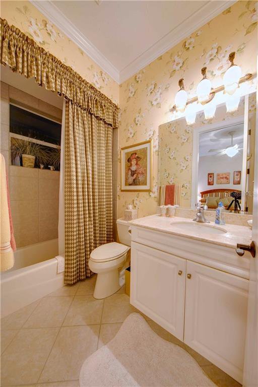
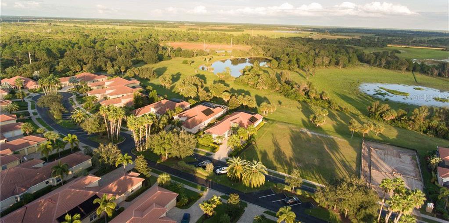
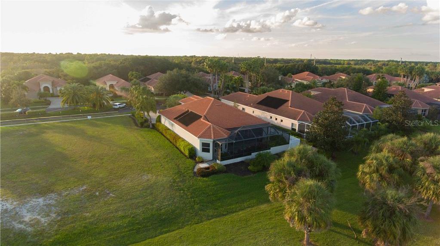
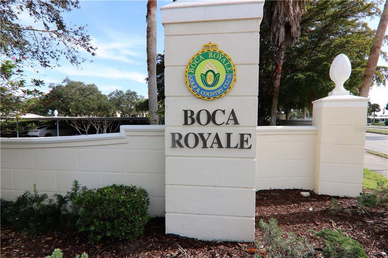
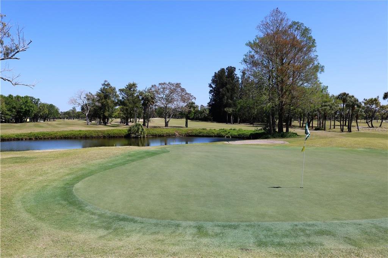
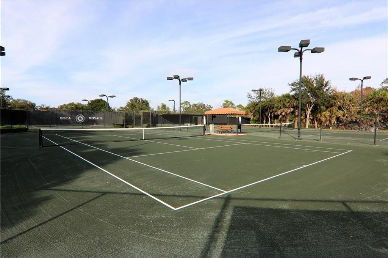
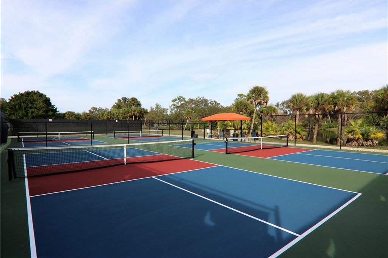
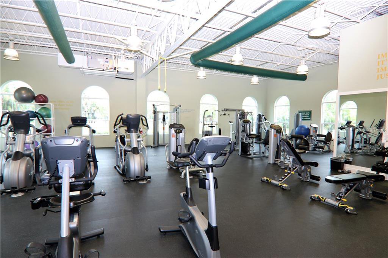
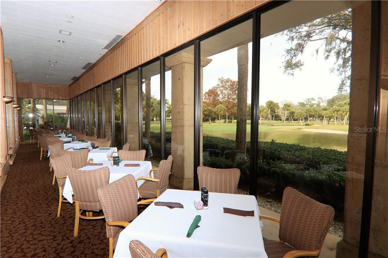
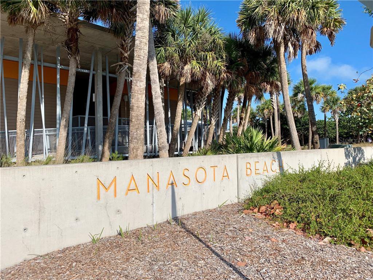
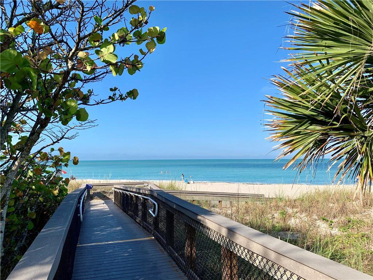
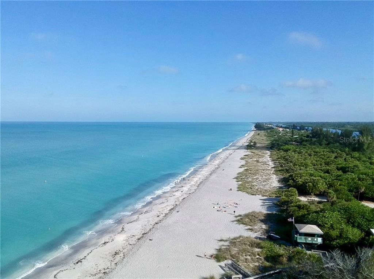
/t.realgeeks.media/thumbnail/iffTwL6VZWsbByS2wIJhS3IhCQg=/fit-in/300x0/u.realgeeks.media/livebythegulf/web_pages/l2l-banner_800x134.jpg)