345 Boundary Boulevard Unit 203, Rotonda West, FL 33947
- $165,000
- 2
- BD
- 2
- BA
- 1,209
- SqFt
- Sold Price
- $165,000
- List Price
- $175,000
- Status
- Sold
- Closing Date
- Dec 28, 2018
- MLS#
- N6102343
- Property Style
- Villa
- Architectural Style
- Florida
- Year Built
- 2005
- Bedrooms
- 2
- Bathrooms
- 2
- Living Area
- 1,209
- Lot Size
- 1,677
- Acres
- 0.04
- Total Acreage
- Non-Applicable
- Legal Subdivision Name
- Sunset House
- Community Name
- Sunset House
- MLS Area Major
- Rotonda West
Property Description
Just bring your suitcase! This spacious open villa with vaulted ceilings is a turnkey gem. Everything is beautifully renovated and in pristine condition. The master suite features an ensuite bath with walk in shower and spacious walk in closet. The kitchen has a breakfast bar and a breakfast table. A sliding door from the great room to the screened lanai gives you easy access to the heated pool and view of the water with beautiful sunsets. The complete unit is tiled and tastefully furnished in an cheery coastal style. The single car garage gives you immediate access into your home. This complex has only 8 units and offers maximum privacy. Everything is best quality. The smoke detectors from Nest are programmable with an App and have a build in night light. The curtains are thermo insulated to keep light and heat out. The screen on the lanai is new. The refrigerator and disposal are new. The washer and dryer are bought in 2014 but only used a few times a year since the villa was a vacation home.Very reasonable HOA fee. Very nice, quiet, safe and peaceful neighborhood. Very close to many beautiful beaches, shopping, restaurants and beautiful golf courses.
Additional Information
- Taxes
- $1844
- Minimum Lease
- No Minimum
- Hoa Fee
- $245
- HOA Payment Schedule
- Monthly
- Maintenance Includes
- Insurance, Maintenance Grounds, Pool
- Location
- In County
- Community Features
- Deed Restrictions, Pool
- Property Description
- Corner Unit, Attached
- Zoning
- RMF15
- Interior Layout
- Ceiling Fans(s), Eat-in Kitchen, High Ceilings, Living Room/Dining Room Combo, Solid Wood Cabinets, Split Bedroom, Walk-In Closet(s), Window Treatments
- Interior Features
- Ceiling Fans(s), Eat-in Kitchen, High Ceilings, Living Room/Dining Room Combo, Solid Wood Cabinets, Split Bedroom, Walk-In Closet(s), Window Treatments
- Floor
- Tile
- Appliances
- Dishwasher, Dryer, Range Hood, Refrigerator, Washer
- Utilities
- BB/HS Internet Available, Cable Connected, Electricity Connected, Public, Sewer Connected
- Heating
- Central
- Air Conditioning
- Central Air
- Exterior Construction
- Block, Stucco
- Exterior Features
- Lighting
- Roof
- Shingle
- Foundation
- Slab
- Pool
- Community
- Pool Type
- Heated, In Ground
- Garage Carport
- 1 Car Garage
- Garage Spaces
- 1
- Garage Features
- Garage Door Opener, Guest
- Garage Dimensions
- 10x20
- Pets
- Not allowed
- Max Pet Weight
- 20
- Pet Size
- Small (16-35 Lbs.)
- Flood Zone Code
- AE
- Parcel ID
- 412015826005
- Legal Description
- SUH 000 0000 0202 SUNSET HOUSE UN 202 2728/1356 2888/636
Mortgage Calculator
Listing courtesy of COPPOLA REALTY GROUP. Selling Office: PARADISE EXCLUSIVE INC.
StellarMLS is the source of this information via Internet Data Exchange Program. All listing information is deemed reliable but not guaranteed and should be independently verified through personal inspection by appropriate professionals. Listings displayed on this website may be subject to prior sale or removal from sale. Availability of any listing should always be independently verified. Listing information is provided for consumer personal, non-commercial use, solely to identify potential properties for potential purchase. All other use is strictly prohibited and may violate relevant federal and state law. Data last updated on
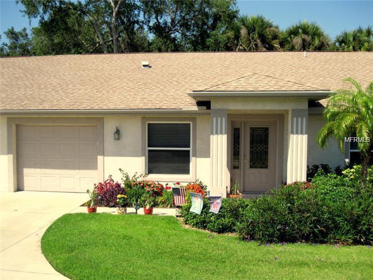
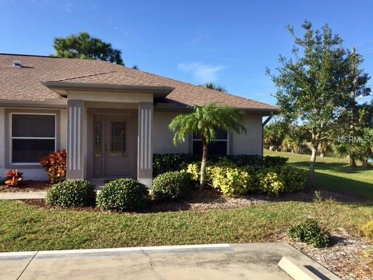
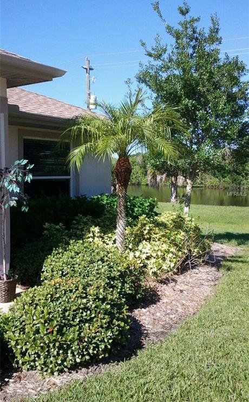
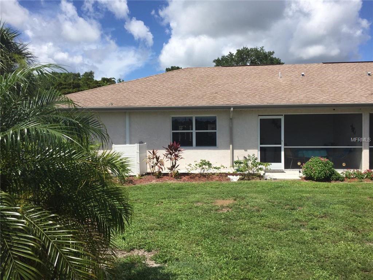
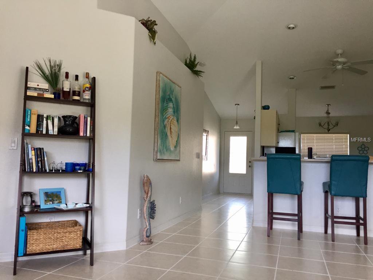
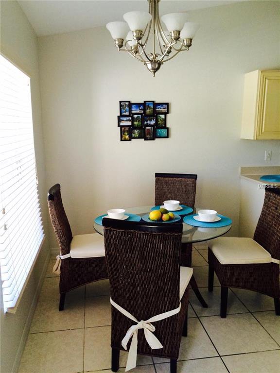
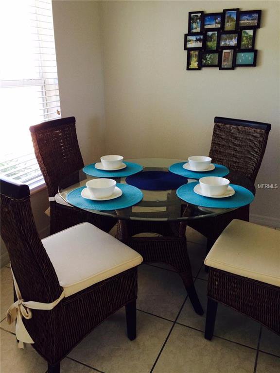
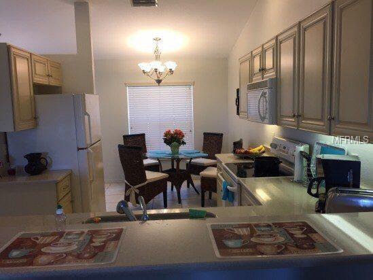

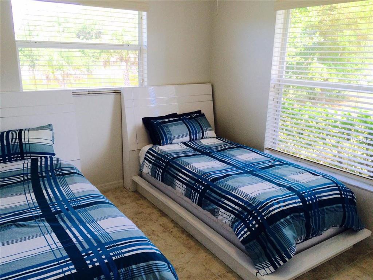
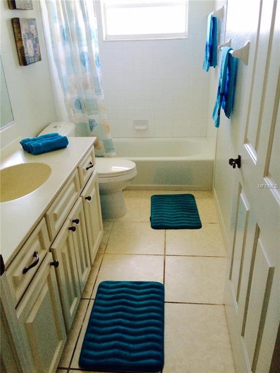
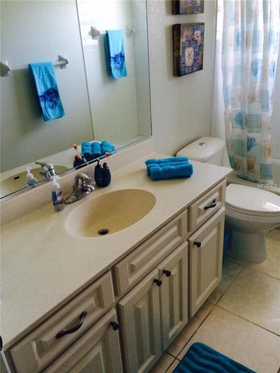
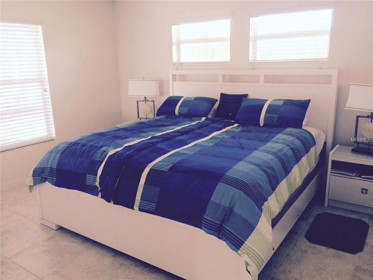
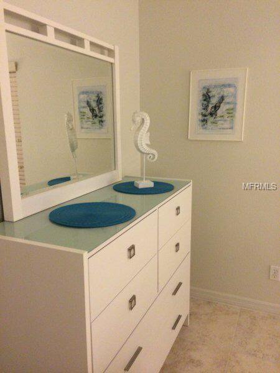
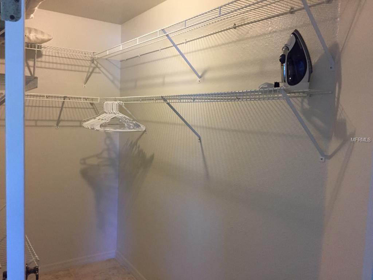
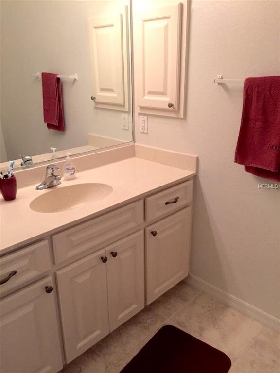
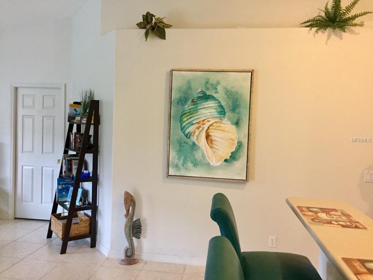
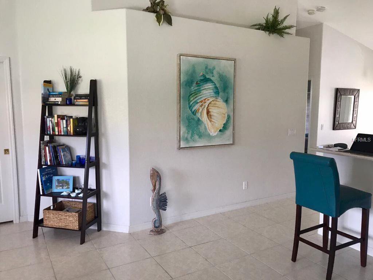
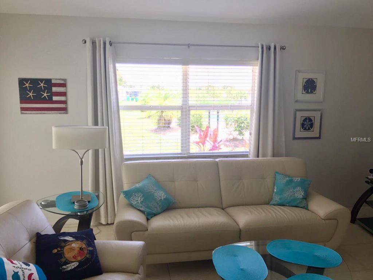
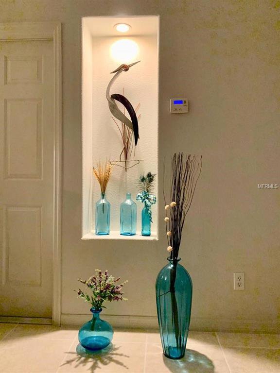
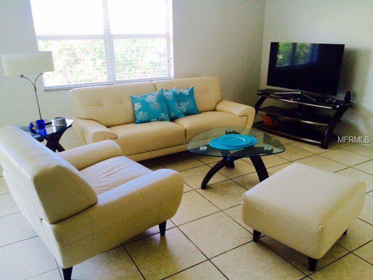
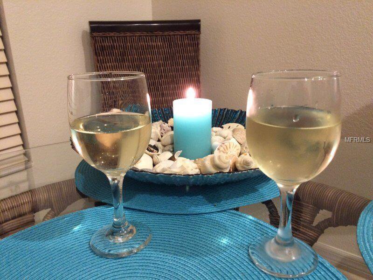
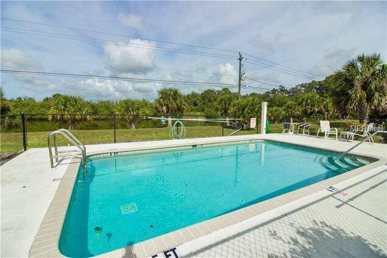
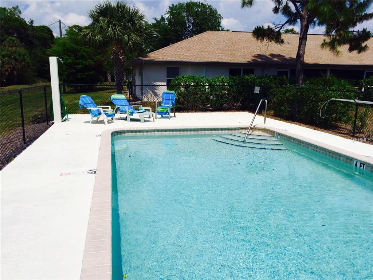
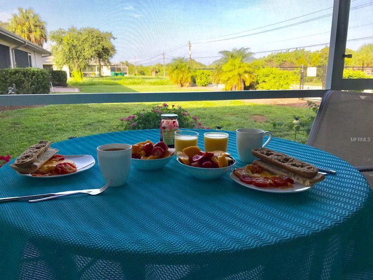
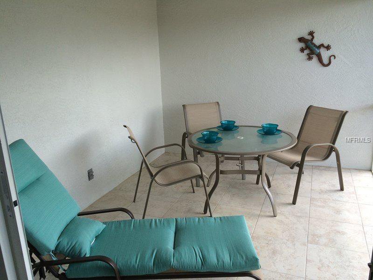
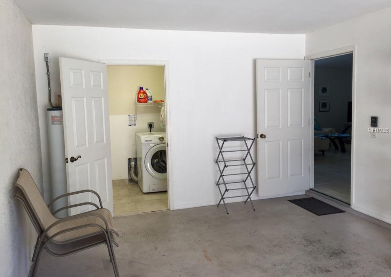
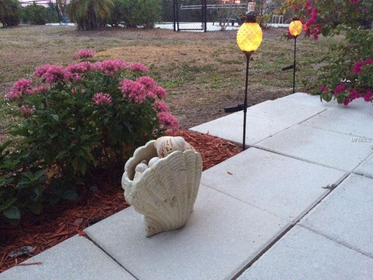
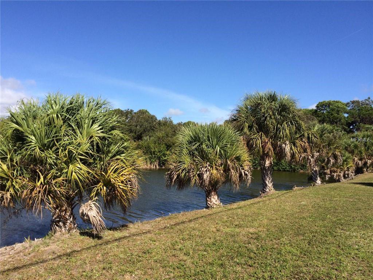
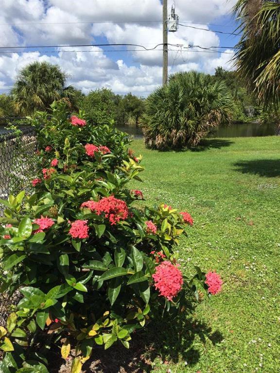
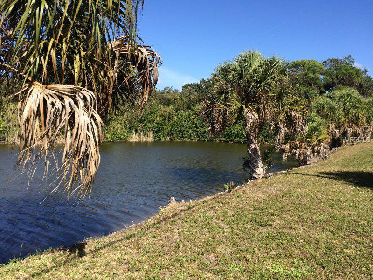
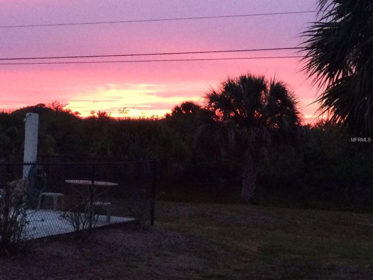
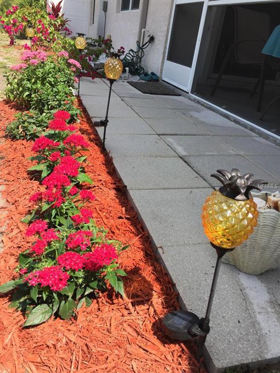
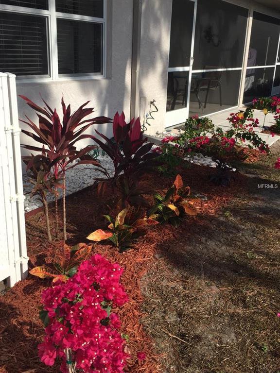
/t.realgeeks.media/thumbnail/iffTwL6VZWsbByS2wIJhS3IhCQg=/fit-in/300x0/u.realgeeks.media/livebythegulf/web_pages/l2l-banner_800x134.jpg)