148 Clear Lake Drive, Englewood, FL 34223
- $349,000
- 3
- BD
- 2
- BA
- 2,068
- SqFt
- Sold Price
- $349,000
- List Price
- $359,000
- Status
- Sold
- Closing Date
- Jul 13, 2018
- MLS#
- N6100132
- Property Style
- Single Family
- Architectural Style
- Ranch
- Year Built
- 2004
- Bedrooms
- 3
- Bathrooms
- 2
- Living Area
- 2,068
- Lot Size
- 14,810
- Acres
- 0.34
- Total Acreage
- 1/4 Acre to 21779 Sq. Ft.
- Legal Subdivision Name
- Stillwater
- Community Name
- Stillwater
- MLS Area Major
- Englewood
Property Description
Located in the sought after gated community of Stillwater, this gorgeous 3 bed, 2 bath pool home sits surrounded by pristine landscape. Enter in through an arched entryway and double doors leading into the open and meticulous floorplan. Pleasant sitting room set beside the entry is enhanced with a tropical ceiling fan and large windows that allow plenty of natural light through. Attractive neutral shaded ceramic tile and vaulted ceilings throughout accentuate the stylish feel of this home. Continue into your living room that provides a coastal flair and large sliding glass doors with serene views into your lanai. Charming kitchen setting provides ample counter space, abundant amount of solid wood cabinets, and a large breakfast bar, all while overlooking the windows to the outdoors. You’ll be ready each night to retreat to your expansive master bedroom featuring tray ceilings, a large bay window with space for a reading nook and sliding glass doors to the pool area. Oversized en suite features dual vanity, corner garden tub, and separate shower. Bedrooms are carpeted and include large folding closet doors. Appreciate the tranquil ambiance as you step outside to your enclosed lanai with plenty of room for entertaining guests while you splash around in your glistening heated pool. Mature landscape and greenbelt provide the perfect setting for privacy. Location is key in this community as you are only minutes away from beaches, Englewood Hospital, shopping, dining and Historic Dearborn Street.
Additional Information
- Taxes
- $3544
- Minimum Lease
- 3 Months
- HOA Fee
- $650
- HOA Payment Schedule
- Semi-Annually
- Location
- FloodZone, In County, Paved, Private
- Community Features
- Gated, No Deed Restriction, Gated Community
- Property Description
- One Story
- Zoning
- RSF1
- Interior Layout
- Built in Features, Cathedral Ceiling(s), Ceiling Fans(s), Eat-in Kitchen, Kitchen/Family Room Combo, Open Floorplan, Solid Surface Counters, Solid Wood Cabinets, Split Bedroom, Tray Ceiling(s), Vaulted Ceiling(s), Walk-In Closet(s)
- Interior Features
- Built in Features, Cathedral Ceiling(s), Ceiling Fans(s), Eat-in Kitchen, Kitchen/Family Room Combo, Open Floorplan, Solid Surface Counters, Solid Wood Cabinets, Split Bedroom, Tray Ceiling(s), Vaulted Ceiling(s), Walk-In Closet(s)
- Floor
- Carpet, Ceramic Tile
- Appliances
- Built-In Oven, Dishwasher, Disposal, Dryer, Electric Water Heater, Microwave, Range, Refrigerator, Washer
- Utilities
- BB/HS Internet Available, Public, Sprinkler Meter, Street Lights, Underground Utilities
- Heating
- Central, Heat Pump
- Air Conditioning
- Central Air, Humidity Control
- Exterior Construction
- Block, Stucco
- Exterior Features
- Irrigation System, Lighting, Rain Gutters, Sliding Doors, Sprinkler Metered
- Roof
- Shingle
- Foundation
- Slab
- Pool
- Private
- Pool Type
- Auto Cleaner, Gunite, Heated, In Ground, Salt Water, Screen Enclosure, Self Cleaning
- Garage Carport
- 2 Car Garage
- Garage Spaces
- 2
- Garage Features
- Garage Door Opener
- Garage Dimensions
- 22x22
- Elementary School
- Englewood Elementary
- Middle School
- L.A. Ainger Middle
- High School
- Lemon Bay High
- Pets
- Allowed
- Flood Zone Code
- AE
- Parcel ID
- 0856130022
- Legal Description
- LOT 22 BLK E STILLWATER UNIT 1
Mortgage Calculator
Listing courtesy of KELLER WILLIAMS REALTY GOLD. Selling Office: RE/MAX ALLIANCE GROUP.
StellarMLS is the source of this information via Internet Data Exchange Program. All listing information is deemed reliable but not guaranteed and should be independently verified through personal inspection by appropriate professionals. Listings displayed on this website may be subject to prior sale or removal from sale. Availability of any listing should always be independently verified. Listing information is provided for consumer personal, non-commercial use, solely to identify potential properties for potential purchase. All other use is strictly prohibited and may violate relevant federal and state law. Data last updated on
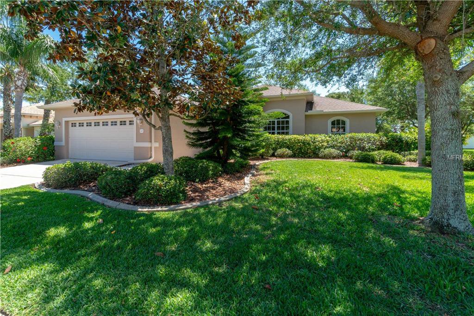
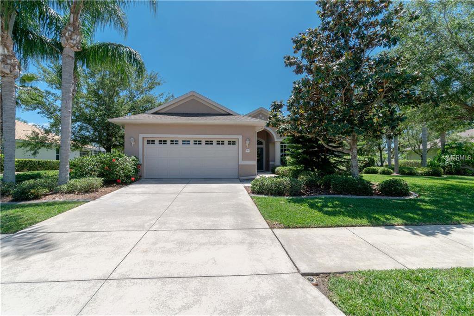
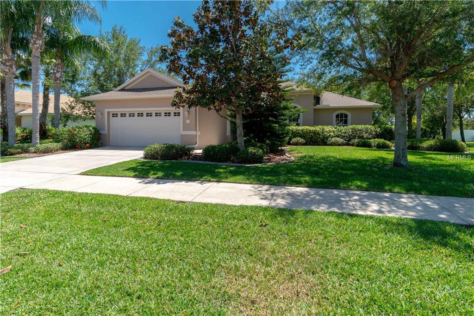
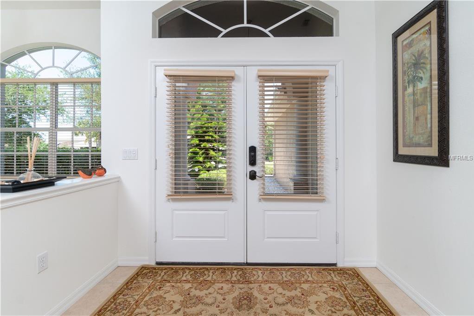
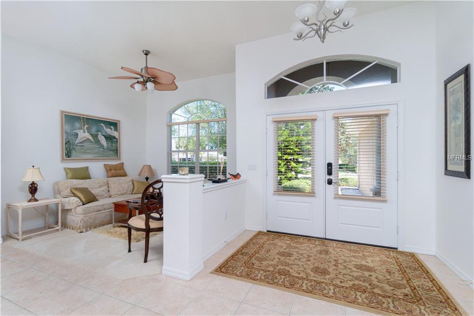
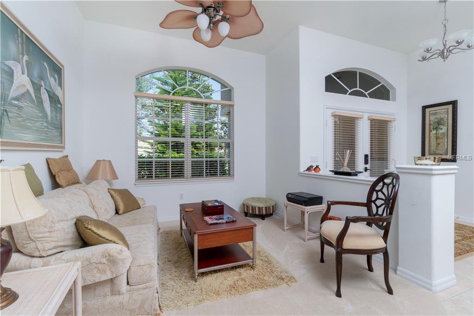
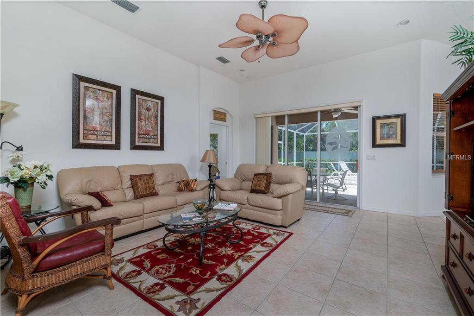
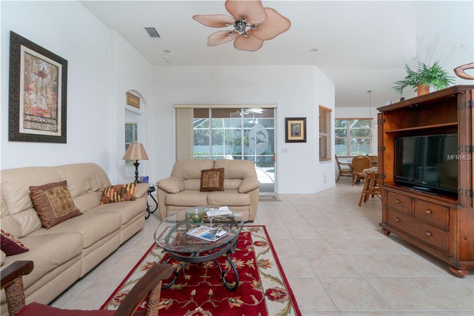
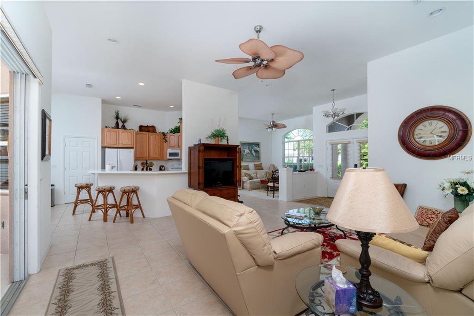
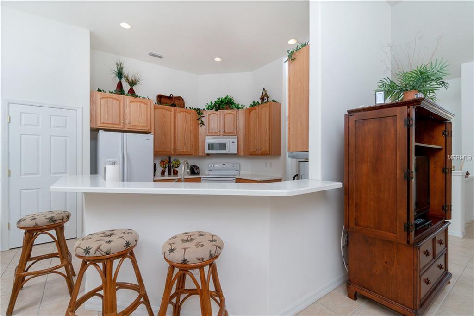
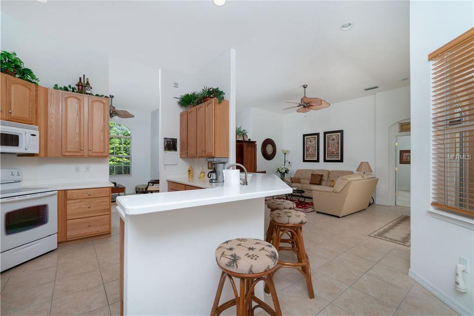
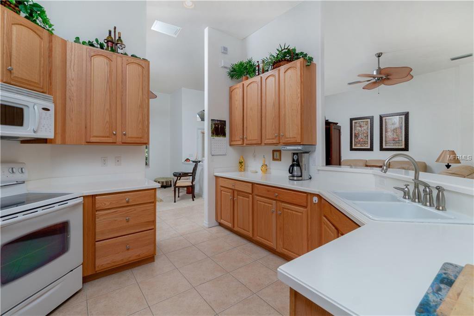
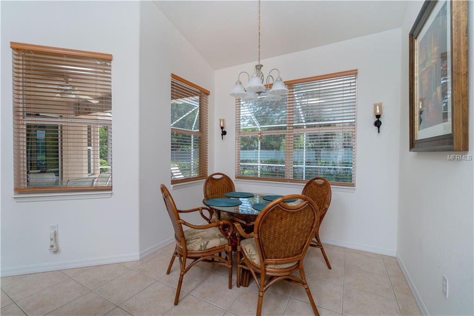
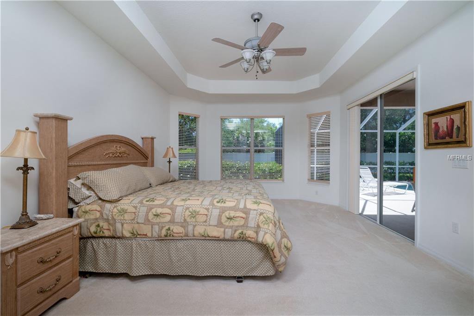
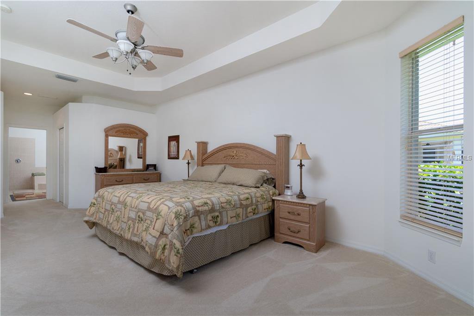
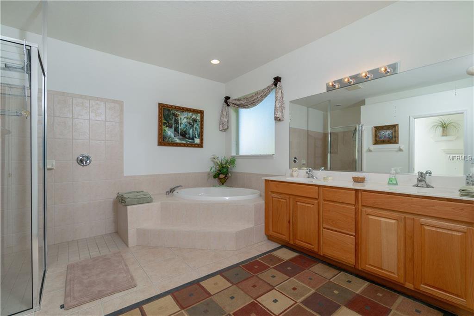
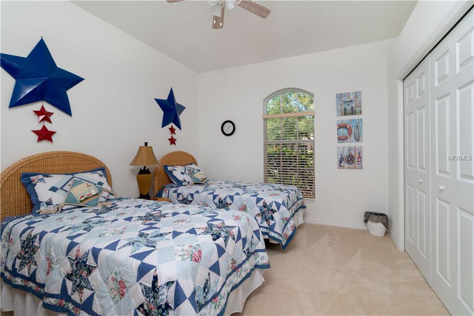
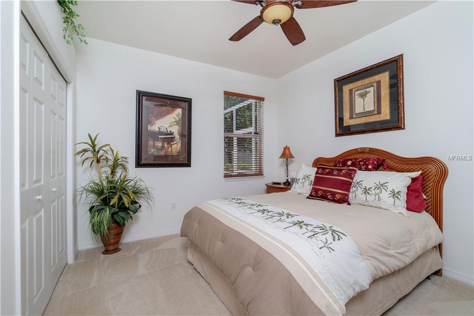
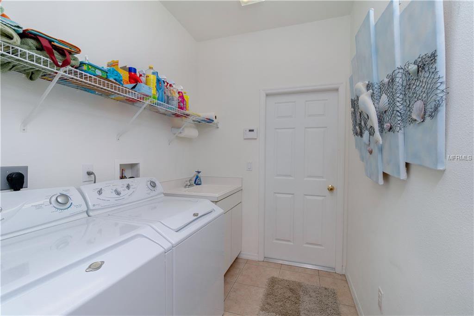
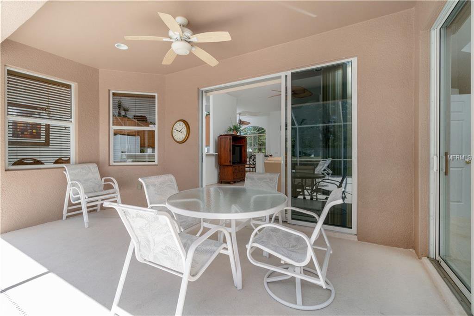
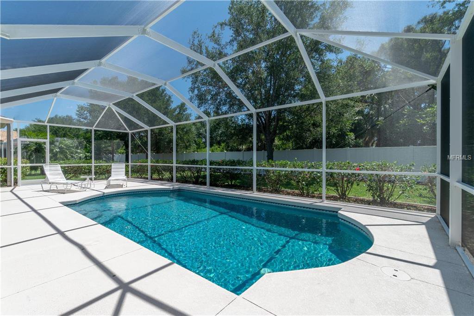
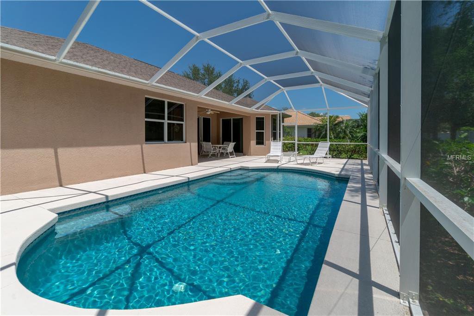
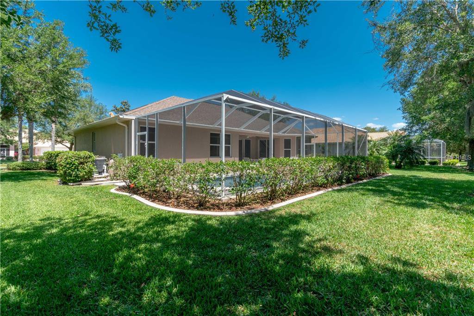
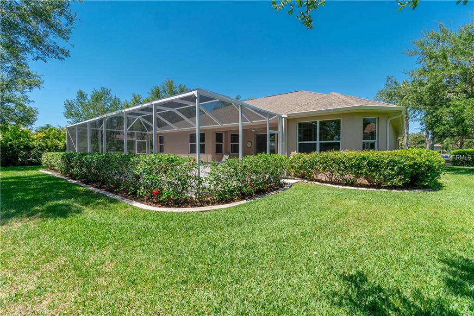
/t.realgeeks.media/thumbnail/iffTwL6VZWsbByS2wIJhS3IhCQg=/fit-in/300x0/u.realgeeks.media/livebythegulf/web_pages/l2l-banner_800x134.jpg)