490 S Gulf Boulevard, Placida, FL 33946
- $1,600,000
- 3
- BD
- 3.5
- BA
- 3,539
- SqFt
- Sold Price
- $1,600,000
- List Price
- $1,675,000
- Status
- Sold
- Closing Date
- Aug 31, 2018
- MLS#
- N5915045
- Property Style
- Single Family
- Year Built
- 2004
- Bedrooms
- 3
- Bathrooms
- 3.5
- Baths Half
- 2
- Living Area
- 3,539
- Lot Size
- 33,000
- Acres
- 0.55
- Total Acreage
- 1/2 to less than 1
- Legal Subdivision Name
- Don Pedro Beach
- Community Name
- Don Pedro Beach
- MLS Area Major
- Placida
Property Description
Experience authentic island living in this grand residence located in The Preserve of Don Pedro. With its idyllic Gulf beachfront location; this home masters the delicate balance between vintage Florida charm, state of the art construction and eco-friendly living. Arrive by private boat or take the six minute ferry to the island, and leave your car and worries on the mainland. Enjoy the golf cart drive to this home and let the serenity and privacy of this special place captivate you. The natural environment, marine and wildlife of Florida will rejuvenate your senses. Unwind and explore the seven miles of uninterrupted beach that could be your new front yard. Designed by the award winning architect, Frank Russell, this home has all the features you would expect to find in a residence of this caliber. Luxurious interior finishes and materials include burl wood maple doors and trim, bamboo flooring, built-in cabinetry in the office and bedroom, and an amazing chef’s kitchen with professional grade appliances, water filtration, wine refrigerator, walk-in pantry, and outdoor pizza oven.The Master Sanctuary will exceed your expectations. This tranquil space includes expansive Gulf front views, his and hers baths with gold Turkish travertine, a Dominican Coral Rock fireplace, an incredible outdoor shower, and an Ofuro Japanese soaking tub. The private screened lanai opens to the main living inside allowing you to feel the Gulf of Mexico breezes and hear the gentle caress of the waves.
Additional Information
- Taxes
- $12393
- Minimum Lease
- No Minimum
- HOA Fee
- $700
- HOA Payment Schedule
- Annually
- Maintenance Includes
- Escrow Reserves Fund, Security
- Community Features
- Deed Restrictions
- Zoning
- BBI
- Interior Layout
- Built-in Features, Cathedral Ceiling(s), Ceiling Fans(s), Crown Molding, Eat-in Kitchen, Elevator, High Ceilings, Kitchen/Family Room Combo, Living Room/Dining Room Combo, Open Floorplan, Solid Wood Cabinets, Split Bedroom, Stone Counters, Vaulted Ceiling(s), Walk-In Closet(s), Wet Bar, Window Treatments
- Interior Features
- Built-in Features, Cathedral Ceiling(s), Ceiling Fans(s), Crown Molding, Eat-in Kitchen, Elevator, High Ceilings, Kitchen/Family Room Combo, Living Room/Dining Room Combo, Open Floorplan, Solid Wood Cabinets, Split Bedroom, Stone Counters, Vaulted Ceiling(s), Walk-In Closet(s), Wet Bar, Window Treatments
- Floor
- Bamboo, Carpet, Hardwood, Tile
- Appliances
- Bar Fridge, Dishwasher, Disposal, Double Oven, Dryer, Electric Water Heater, Exhaust Fan, Microwave, Refrigerator, Washer, Water Filter Owned, Wine Refrigerator
- Utilities
- BB/HS Internet Available, Electricity Connected, Fire Hydrant
- Heating
- Central, Electric, Zoned
- Air Conditioning
- Central Air, Zoned
- Fireplace Description
- Master Bedroom, Wood Burning
- Exterior Construction
- Siding, Wood Frame
- Exterior Features
- Balcony, Hurricane Shutters, Lighting, Outdoor Grill, Outdoor Shower, Rain Gutters, Sliding Doors
- Roof
- Metal
- Foundation
- Stilt/On Piling
- Pool
- No Pool
- Garage Carport
- Golf Cart Garage, Under Building Parking
- Garage Features
- Golf Cart Garage, Golf Cart Parking, Underground
- Elementary School
- Vineland Elementary
- Middle School
- L.A. Ainger Middle
- High School
- Lemon Bay High
- Water Name
- Gulf Of Mexico
- Water Extras
- Dock - Open, Dock - Slip 1st Come, Dock - Wood, Dock w/Electric
- Water View
- Gulf/Ocean - Full
- Water Access
- Beach - Private, Gulf/Ocean, Gulf/Ocean to Bay
- Water Frontage
- Beach - Private, Gulf/Ocean
- Pets
- Allowed
- Flood Zone Code
- VE
- Parcel ID
- 422004201003
- Legal Description
- DPB 000 0000 0004 DON PEDRO BEACH LOT 4 1220/1840 1711/2123 1823/1596
Mortgage Calculator
Listing courtesy of PALMERHOUSE PROPERTIES. Selling Office: KELLER WILLIAMS REALTY.
StellarMLS is the source of this information via Internet Data Exchange Program. All listing information is deemed reliable but not guaranteed and should be independently verified through personal inspection by appropriate professionals. Listings displayed on this website may be subject to prior sale or removal from sale. Availability of any listing should always be independently verified. Listing information is provided for consumer personal, non-commercial use, solely to identify potential properties for potential purchase. All other use is strictly prohibited and may violate relevant federal and state law. Data last updated on
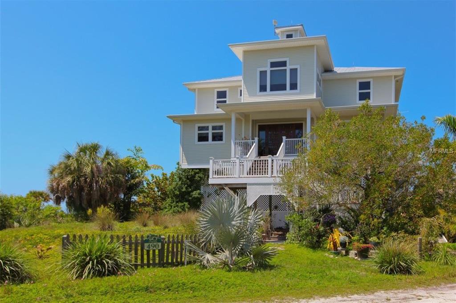
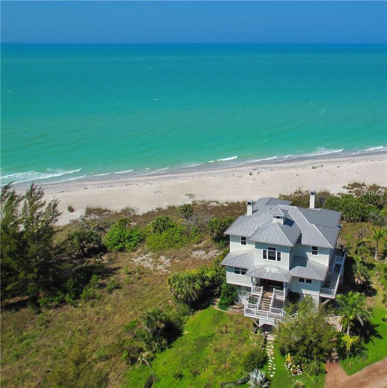
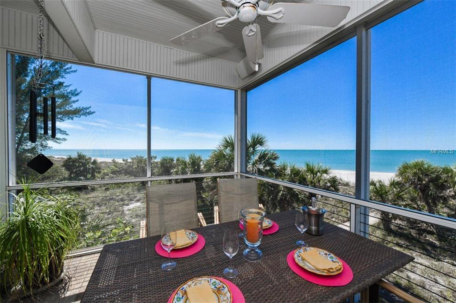
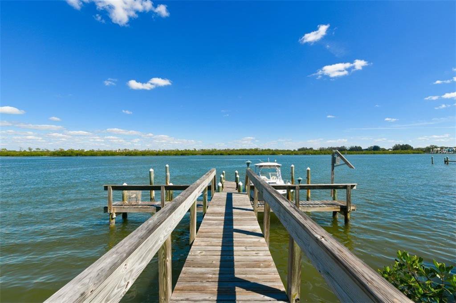
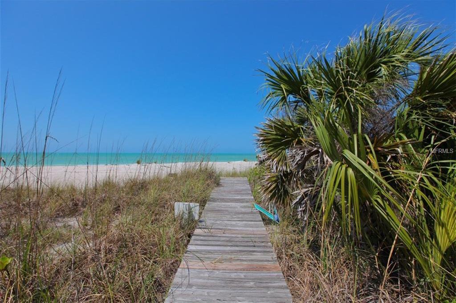
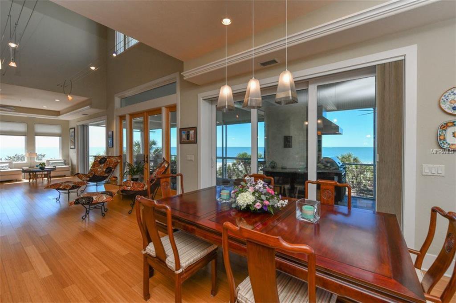
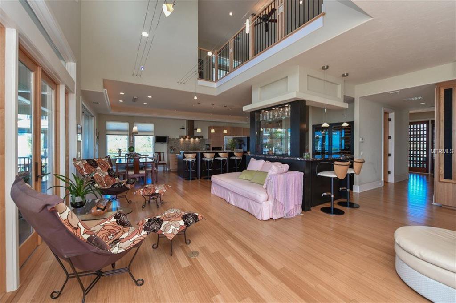
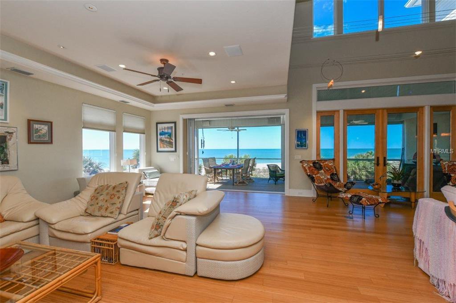
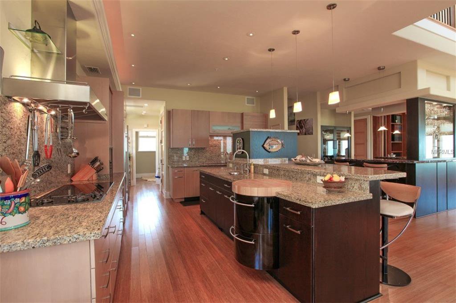
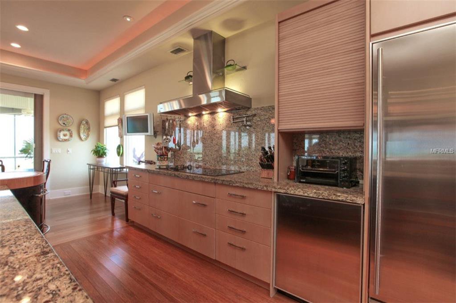
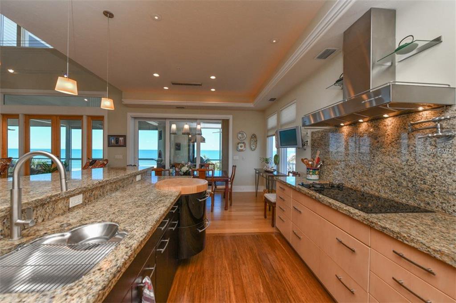
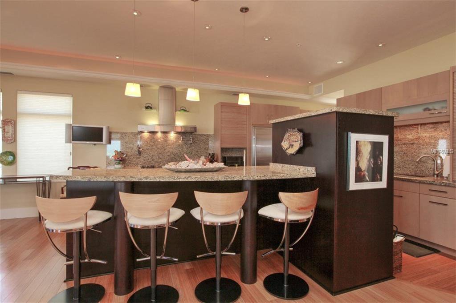
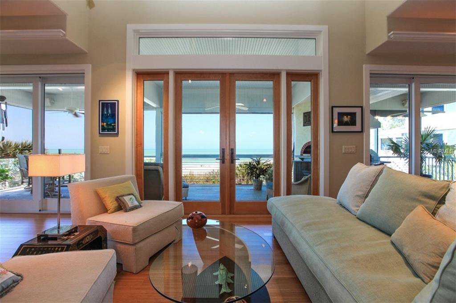
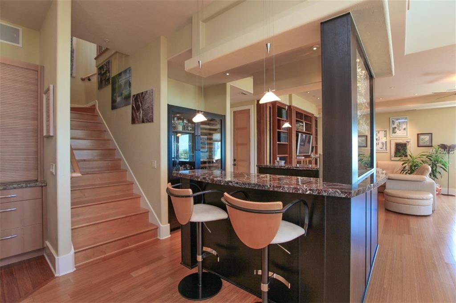
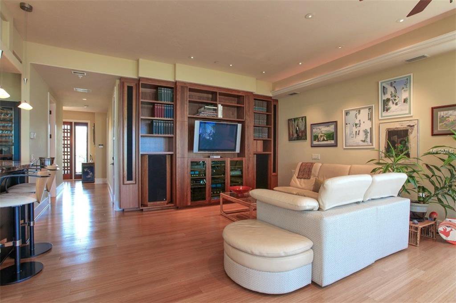
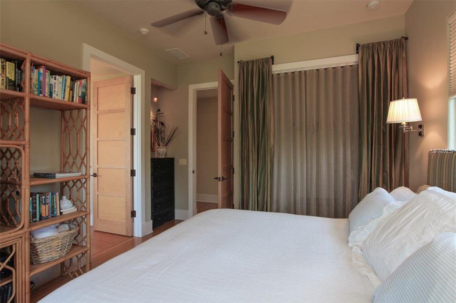
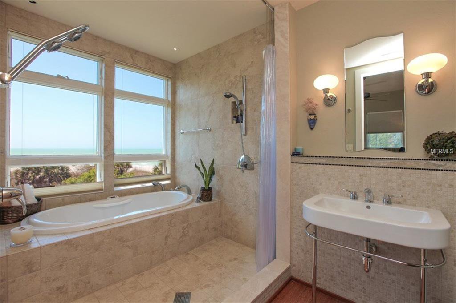
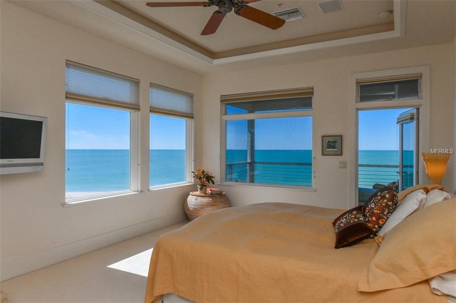
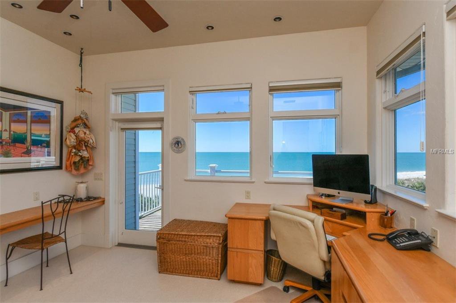
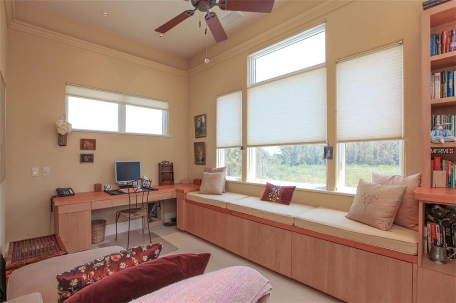
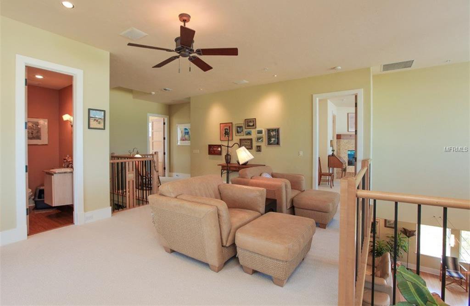
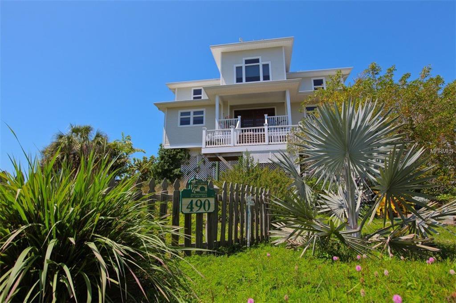
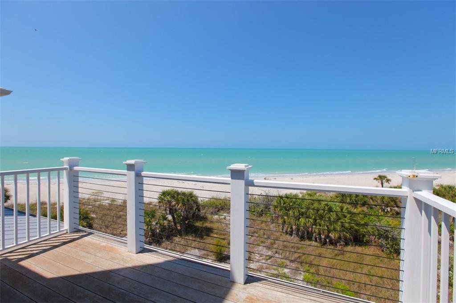
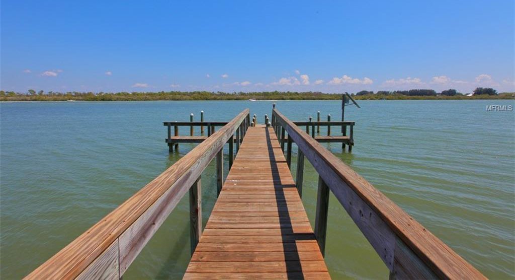
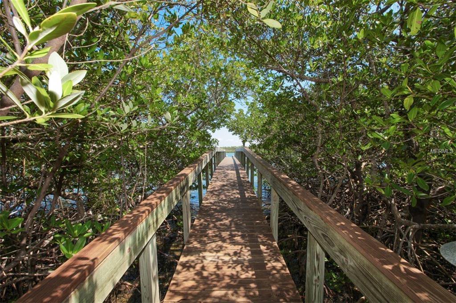
/t.realgeeks.media/thumbnail/iffTwL6VZWsbByS2wIJhS3IhCQg=/fit-in/300x0/u.realgeeks.media/livebythegulf/web_pages/l2l-banner_800x134.jpg)