9559 Hawk Nest Lane, North Port, FL 34287
- $198,000
- 2
- BD
- 2
- BA
- 1,349
- SqFt
- Sold Price
- $198,000
- List Price
- $205,000
- Status
- Sold
- Closing Date
- Jan 31, 2018
- MLS#
- N5913408
- Property Style
- Villa
- Architectural Style
- Florida
- Year Built
- 2014
- Bedrooms
- 2
- Bathrooms
- 2
- Living Area
- 1,349
- Lot Size
- 4,154
- Acres
- 0.10
- Total Acreage
- Up to 10, 889 Sq. Ft.
- Legal Subdivision Name
- Talon Bay
- Community Name
- Talon Bay
- MLS Area Major
- North Port/Venice
Property Description
Owner says Make an Offer.....Quick Closing and move in ready! Talon Bay is a small, gated, beautiful maintenance-free community. This lovely attached villa with 2 bedrooms, 2 baths, den, 2-car garage with a lake view is the perfect place to live. It has ceramic tile floors in all the living areas, laminate flooring in the den, a screened lanai overlooking a lake to watch the exotic birds, wildlife and enjoy the Florida lifestyle all winter long. The kitchen has granite counters, wood cabinets and breakfast bar. There are hurricane shutters to give peace of mind protection for your home. This gated community has a beautiful club house with a resort style heated pool, an exercise room, a small library and card room, a large event room and a large screened lanai with a gas grill to entertain with or host community events. Enjoy healthy living as you walk, bike, play tennis and explore the Myakka River at the community kayak and canoe launch. Conveniently located just minutes to beaches, shopping and dining. Truly a gem!
Additional Information
- Taxes
- $2123
- Minimum Lease
- 3 Months
- Hoa Fee
- $271
- HOA Payment Schedule
- Monthly
- Maintenance Includes
- Cable TV, Pool, Escrow Reserves Fund, Maintenance Structure, Maintenance Grounds, Private Road, Recreational Facilities
- Location
- City Limits, Sidewalk, Paved
- Community Features
- Association Recreation - Owned, Deed Restrictions, Fitness Center, Gated, Pool, Tennis Courts, Water Access, Gated Community, Maintenance Free
- Property Description
- One Story
- Zoning
- PCDN
- Interior Layout
- Ceiling Fans(s), Kitchen/Family Room Combo, Living Room/Dining Room Combo, Master Downstairs, Open Floorplan, Solid Wood Cabinets, Split Bedroom, Stone Counters, Walk-In Closet(s), Window Treatments
- Interior Features
- Ceiling Fans(s), Kitchen/Family Room Combo, Living Room/Dining Room Combo, Master Downstairs, Open Floorplan, Solid Wood Cabinets, Split Bedroom, Stone Counters, Walk-In Closet(s), Window Treatments
- Floor
- Carpet, Ceramic Tile
- Appliances
- Dishwasher, Disposal, Dryer, Electric Water Heater, Microwave Hood, Refrigerator, Washer
- Utilities
- Cable Available, Cable Connected, Electricity Connected, Fire Hydrant, Street Lights, Underground Utilities
- Heating
- Central, Electric
- Air Conditioning
- Central Air
- Exterior Construction
- Block, Stucco
- Exterior Features
- Sliding Doors, Hurricane Shutters, Irrigation System, Rain Gutters
- Roof
- Tile
- Foundation
- Slab
- Pool
- Community
- Garage Carport
- 2 Car Garage
- Garage Spaces
- 2
- Garage Features
- Garage Door Opener
- Garage Dimensions
- 20x20
- Water View
- Lake
- Water Access
- River
- Water Frontage
- Lake
- Pets
- Allowed
- Flood Zone Code
- X500
- Parcel ID
- 0792020029
- Legal Description
- LOT 9, BLK L, TALON BAY UNIT 2
Mortgage Calculator
Listing courtesy of Pointe of Palms Real Estate. Selling Office: MY FLORIDA HOMES REALTY LLC.
StellarMLS is the source of this information via Internet Data Exchange Program. All listing information is deemed reliable but not guaranteed and should be independently verified through personal inspection by appropriate professionals. Listings displayed on this website may be subject to prior sale or removal from sale. Availability of any listing should always be independently verified. Listing information is provided for consumer personal, non-commercial use, solely to identify potential properties for potential purchase. All other use is strictly prohibited and may violate relevant federal and state law. Data last updated on
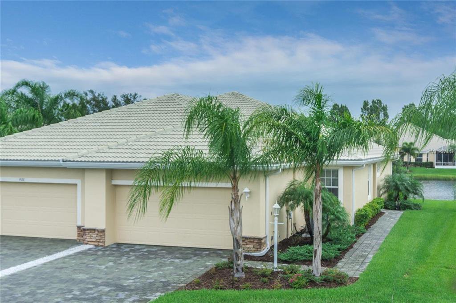
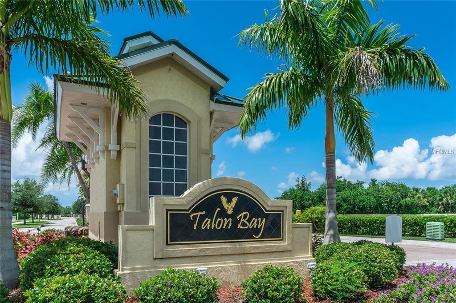
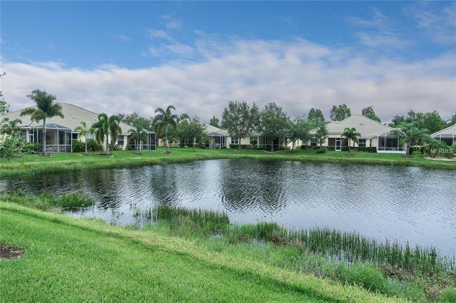
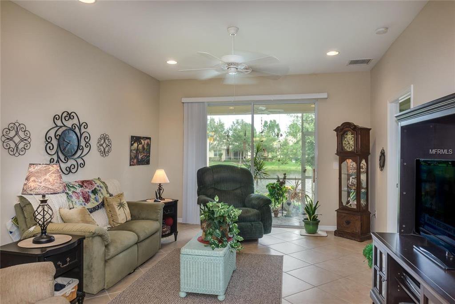
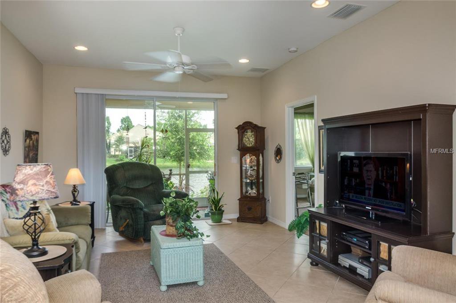
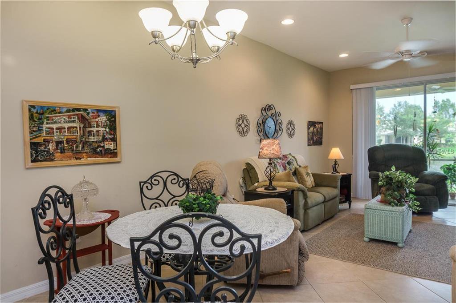
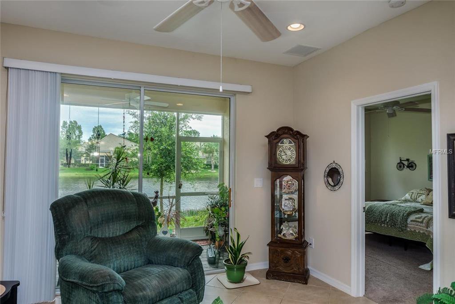
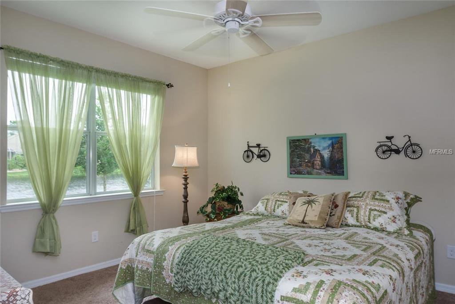
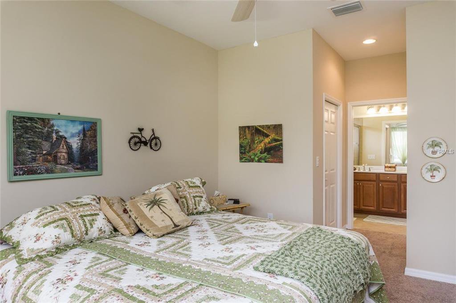
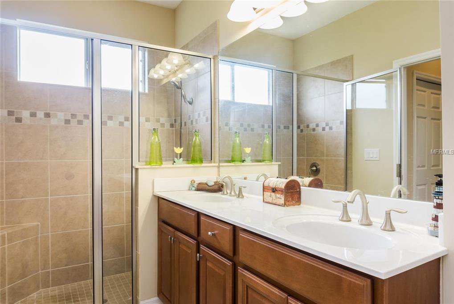
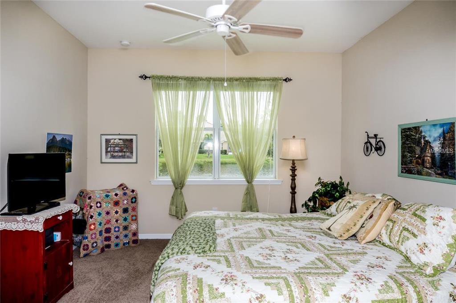
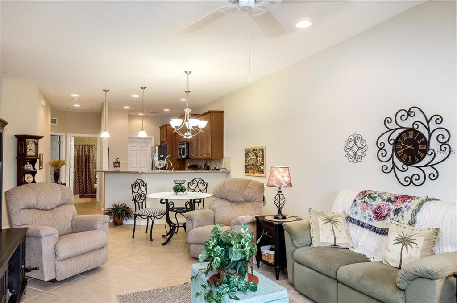
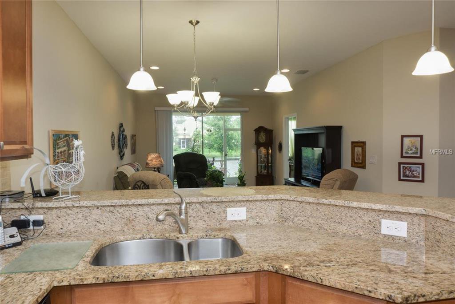
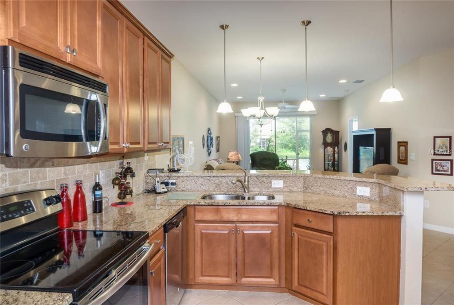
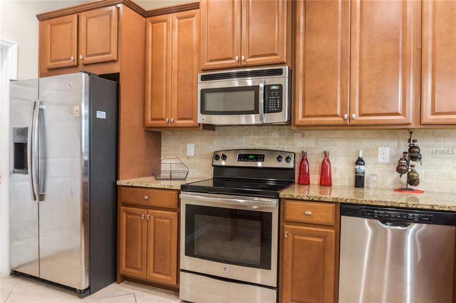
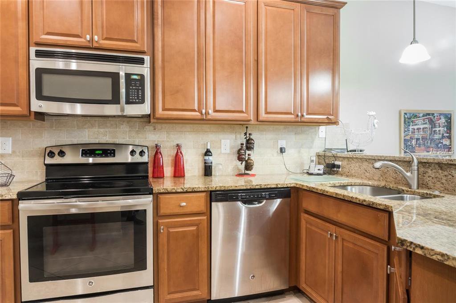
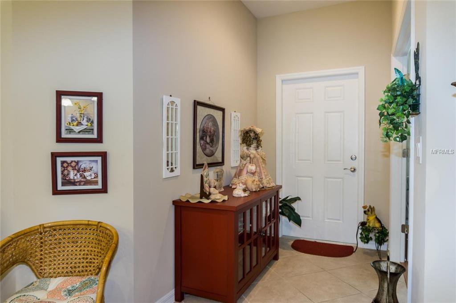
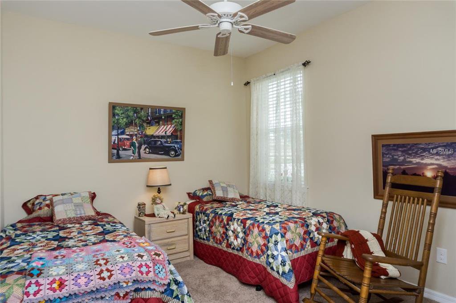
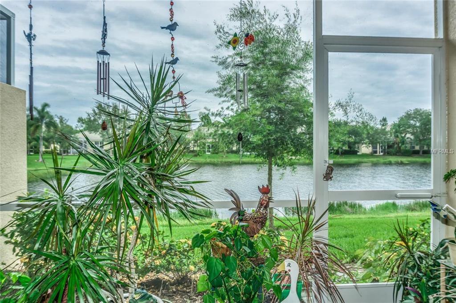
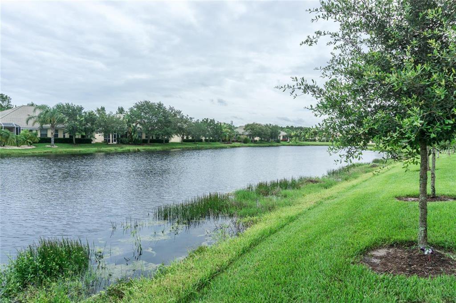
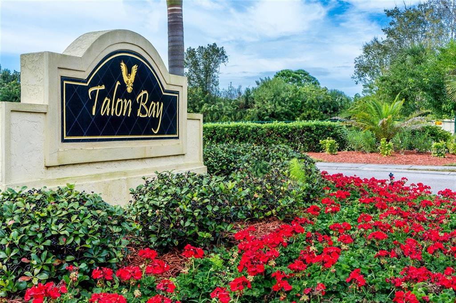
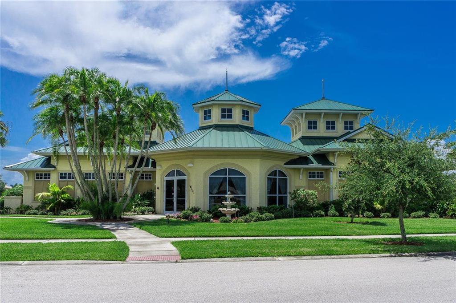
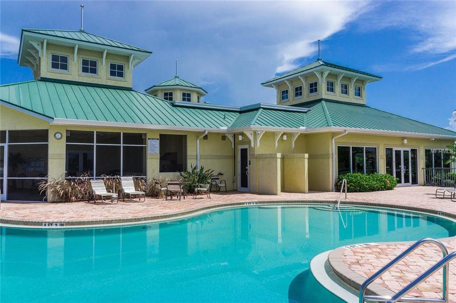
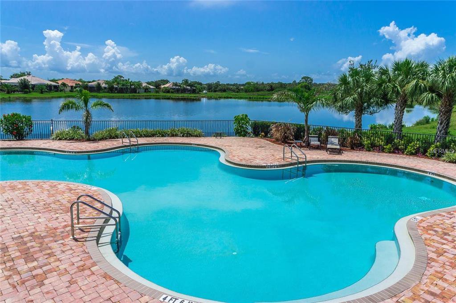
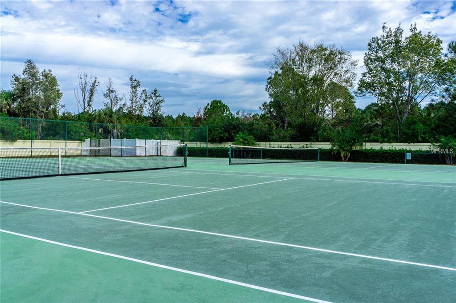
/t.realgeeks.media/thumbnail/iffTwL6VZWsbByS2wIJhS3IhCQg=/fit-in/300x0/u.realgeeks.media/livebythegulf/web_pages/l2l-banner_800x134.jpg)