1577 Achilles Street, Port Charlotte, FL 33980
- $210,000
- 3
- BD
- 2
- BA
- 2,344
- SqFt
- Sold Price
- $210,000
- List Price
- $239,500
- Status
- Sold
- Closing Date
- Jul 27, 2015
- MLS#
- N5904198
- Property Style
- Single Family
- Architectural Style
- Florida
- Year Built
- 2010
- Bedrooms
- 3
- Bathrooms
- 2
- Living Area
- 2,344
- Lot Size
- 10,000
- Acres
- 0.23
- Total Acreage
- Up to 10, 889 Sq. Ft.
- Legal Subdivision Name
- Port Charlotte Sec 020
- Community Name
- Port Charlotte
- MLS Area Major
- Port Charlotte
Property Description
If you are looking for large open living areas look no further! This home features a split floor plan, lovely heated (Electric & Solar) Grecian style sitting pool with spacious lanai and pavers and a water view from most rooms! The kitchen has granite counters, wood cabinetry and stainless steel Samsung/Bosch appliances along with a closet pantry! There is 6 inch floor molding throughout the home, cellular shades for most windows and we even have a doggie door! Master Suite is generous in size complete with tray ceilings, door leading to the pool area, his & her closets & vanities, a walk in shower with dual heads, including a rain forest head! We also have a Jacuzzi garden tub! Irrigation is in place from the canal. Oh & Yes we have Central Water and a Acrobat Septic System! The Utility room has top of the line Whirlpool Cabrio appliances with a laundry tub, there is even a closet in the utility room! The garage is extra deep and has it's very own utility sink! Yes, we have Hurricane Shutters too!
Additional Information
- Taxes
- $2048
- Location
- In County
- Community Features
- No Deed Restriction
- Property Description
- One Story
- Zoning
- RSF3.5
- Interior Layout
- Cathedral Ceiling(s), Ceiling Fans(s), Kitchen/Family Room Combo, Living Room/Dining Room Combo, Open Floorplan, Solid Wood Cabinets, Split Bedroom, Stone Counters, Tray Ceiling(s), Vaulted Ceiling(s), Window Treatments
- Interior Features
- Cathedral Ceiling(s), Ceiling Fans(s), Kitchen/Family Room Combo, Living Room/Dining Room Combo, Open Floorplan, Solid Wood Cabinets, Split Bedroom, Stone Counters, Tray Ceiling(s), Vaulted Ceiling(s), Window Treatments
- Floor
- Carpet, Ceramic Tile
- Appliances
- Convection Oven, Dishwasher, Disposal, Dryer, Electric Water Heater, Exhaust Fan, Microwave Hood, Refrigerator, Washer
- Utilities
- Cable Connected, Electricity Connected
- Heating
- Electric
- Air Conditioning
- Central Air
- Exterior Construction
- Block, Stucco
- Exterior Features
- Sliding Doors, Hurricane Shutters, Rain Gutters
- Roof
- Shingle
- Foundation
- Slab
- Pool
- Private
- Pool Type
- Gunite, Heated, In Ground, Other, Screen Enclosure
- Garage Carport
- 2 Car Garage
- Garage Spaces
- 2
- Garage Features
- Driveway, Garage Door Opener, Oversized
- Garage Dimensions
- 19x22
- Water Extras
- Seawall - Concrete
- Water View
- Canal
- Water Access
- Canal - Freshwater
- Water Frontage
- Canal - Freshwater
- Pets
- Allowed
- Parcel ID
- 402213127006
- Legal Description
- PCH 020 1630 0053 PORT CHARLOTTE SEC20 BLK1630 LT 53 334/204 PR81-203 674/662 761/1051 761/1054 833/1096DC1591/467-KGW 2671/656 3058/137 3058/139 3330/1445 3521/95
Mortgage Calculator
Listing courtesy of PALMERHOUSE PROPERTIES. Selling Office: CHARLES RUTENBERG REALTY INC.
StellarMLS is the source of this information via Internet Data Exchange Program. All listing information is deemed reliable but not guaranteed and should be independently verified through personal inspection by appropriate professionals. Listings displayed on this website may be subject to prior sale or removal from sale. Availability of any listing should always be independently verified. Listing information is provided for consumer personal, non-commercial use, solely to identify potential properties for potential purchase. All other use is strictly prohibited and may violate relevant federal and state law. Data last updated on

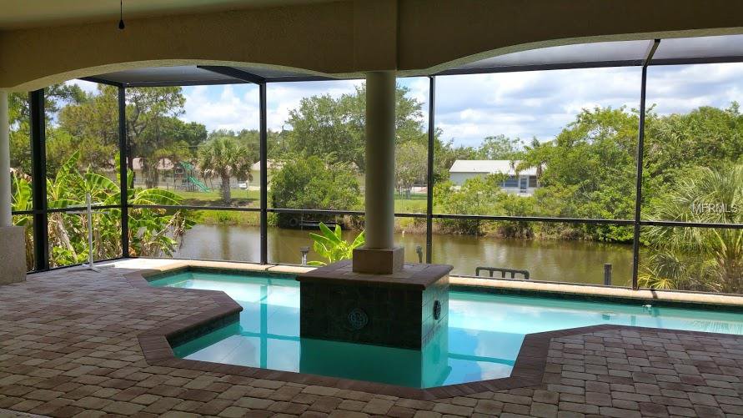
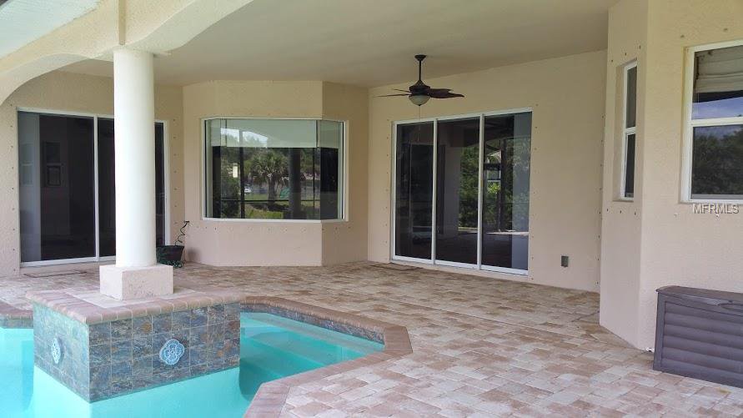
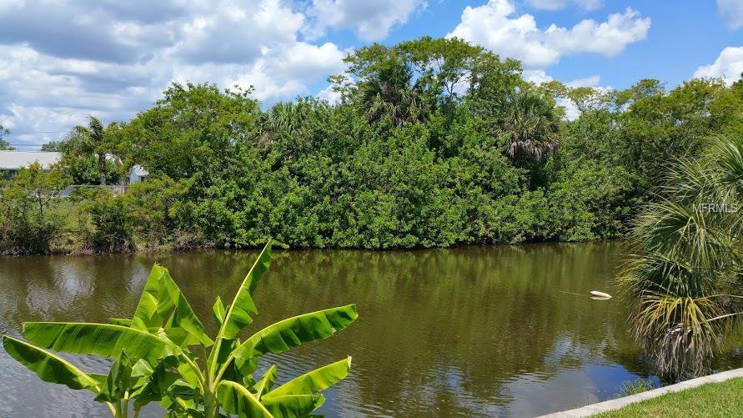
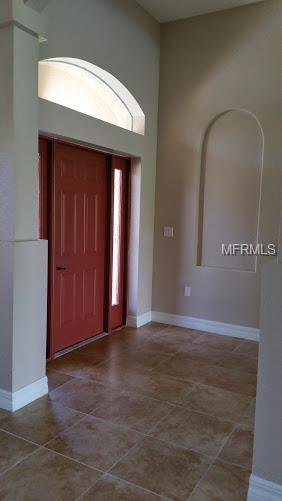
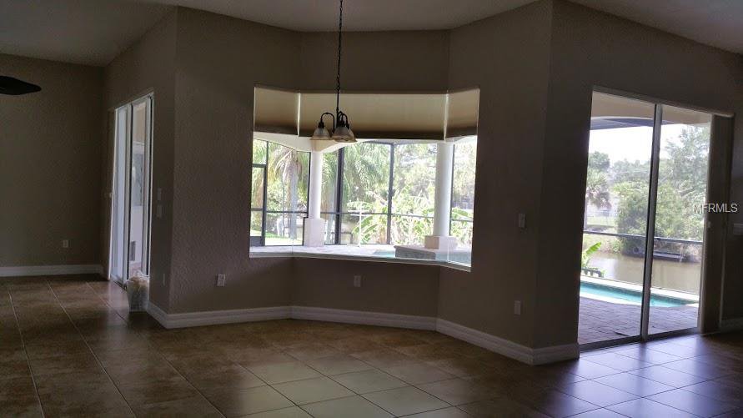
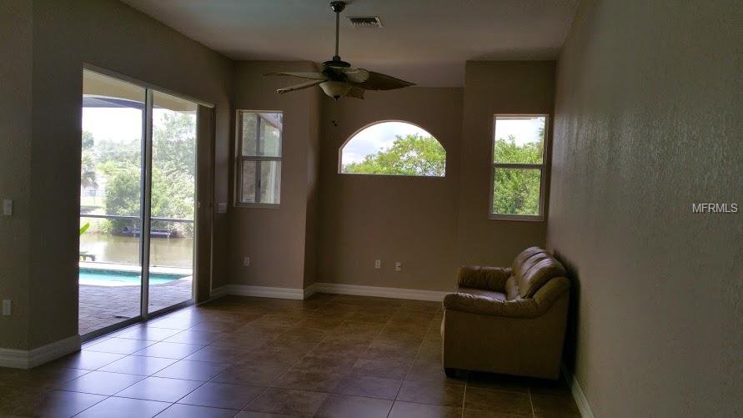
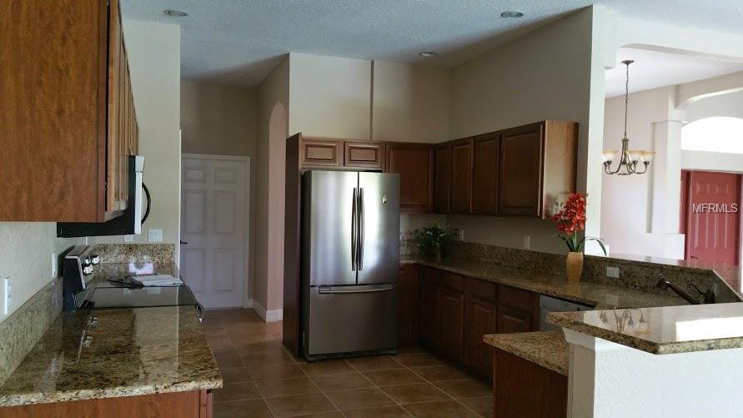
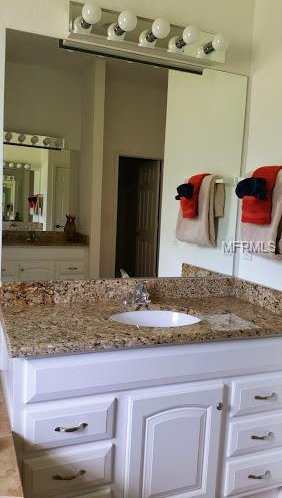

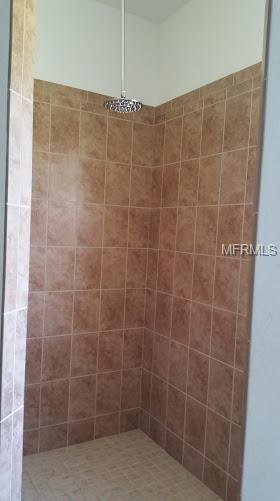
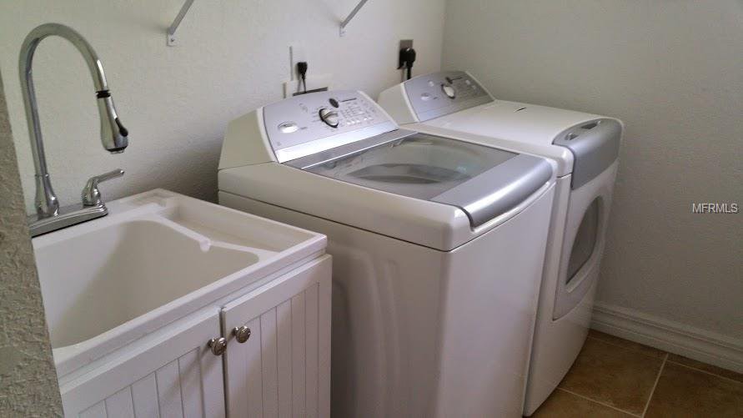
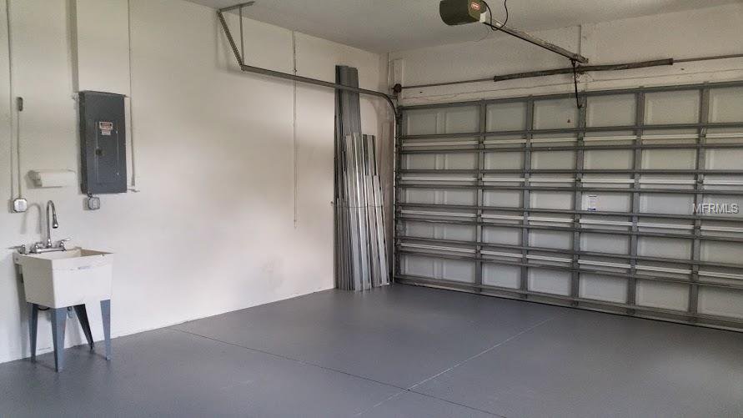
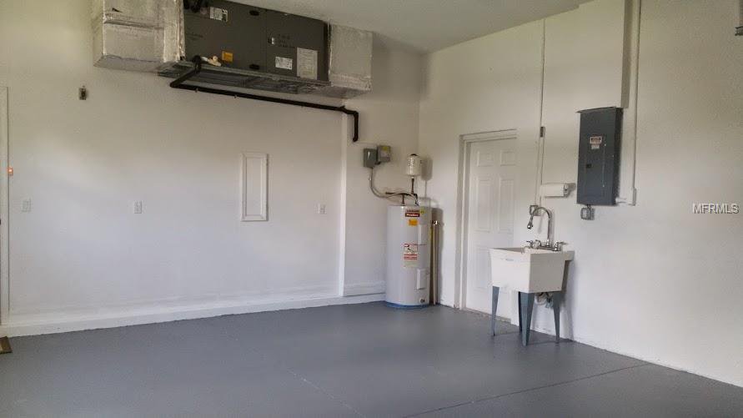
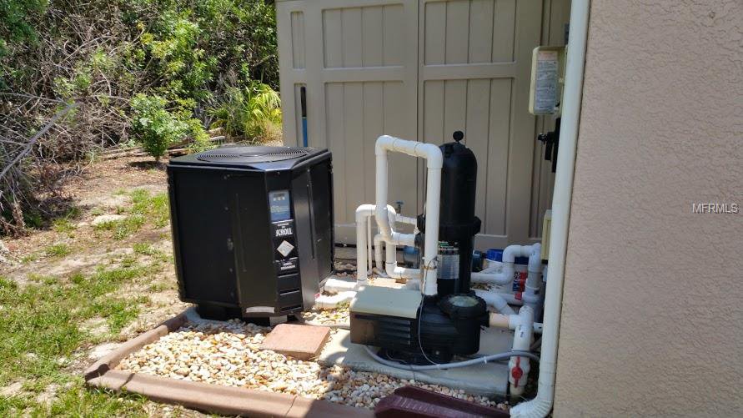
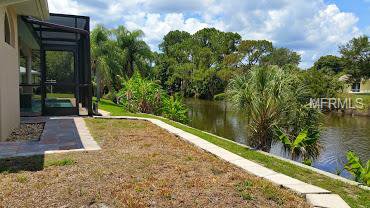
/t.realgeeks.media/thumbnail/iffTwL6VZWsbByS2wIJhS3IhCQg=/fit-in/300x0/u.realgeeks.media/livebythegulf/web_pages/l2l-banner_800x134.jpg)