3534 Auburndale Avenue, The Villages, FL 32162
- $297,500
- 3
- BD
- 2
- BA
- 1,392
- SqFt
- Sold Price
- $297,500
- List Price
- $299,900
- Status
- Sold
- Closing Date
- Aug 11, 2020
- MLS#
- G5030922
- Property Style
- Single Family
- Architectural Style
- Ranch
- Year Built
- 2003
- Bedrooms
- 3
- Bathrooms
- 2
- Living Area
- 1,392
- Lot Size
- 7,280
- Acres
- 0.17
- Total Acreage
- Up to 10, 889 Sq. Ft.
- Legal Subdivision Name
- The Villages Of Sumter
- Complex/Comm Name
- Summerhill
- MLS Area Major
- Lady Lake/The Villages
Property Description
Looking for a POOL HOME UNDER $300,000 that is move-in ready? THIS IS IT!!! 2003 Amarillo Model situated in DESIRABLE SUMMERHILL VILLAGE with NO HOMES BEHIND AND LOTS OF PRIVACY. 3 bed, 2 bath, 2 car with Vaulted Ceilings and an OVERSIZED Lanai and POOL (34 x 18). NEW ARCHITECTURAL ROOF and NEW HVAC installed 2018. No Carpet here as there is Tile in the main living rooms and Engineered Hardwood Floors in the Bedrooms. Over $40,000 in Upgrades/Enhancements just within the last 5 years!! GAS and Electric Utilities AND INSIDE laundry room! The entire house has been freshly painted, new sinks, counter tops and toilets. New Stainless Steel Appliances (2015), Whole House Charcoal water filter, New Water Heater (2018) and More! Open concept with high ceilings . Gas stove and a kitchen island for 4 stools gives you plenty of room for entertaining. THIS HOME OFFERS A SALT WATER POOL, IN THE EXTENDED LANAI WHICH IS PERFECT FOR RELAXING OR ENTERTAINING. POOL EQUIPMENT WAS UPDATED IN 2017. SUPER LOCATION! Convenient to shopping at SOUTHERN TRACE PLAZA PLAZA, the SUMMERHILL POOL, Mailboxes and the SADDLEBACK RECREATION CENTER!!! Hurry!
Additional Information
- Taxes
- $2867
- Taxes
- $355
- Minimum Lease
- No Minimum
- HOA Fee
- $162
- HOA Payment Schedule
- Monthly
- Maintenance Includes
- Pool
- Location
- Paved
- Community Features
- Deed Restrictions, Gated, Golf, Pool, Tennis Courts, Golf Community, Gated Community
- Property Description
- One Story
- Zoning
- R-1
- Interior Layout
- Cathedral Ceiling(s), Ceiling Fans(s), Split Bedroom, Vaulted Ceiling(s), Walk-In Closet(s)
- Interior Features
- Cathedral Ceiling(s), Ceiling Fans(s), Split Bedroom, Vaulted Ceiling(s), Walk-In Closet(s)
- Floor
- Carpet, Vinyl
- Appliances
- Dishwasher, Dryer, Microwave, Range, Refrigerator, Washer
- Utilities
- Electricity Connected, Sprinkler Meter, Street Lights
- Heating
- Central, Natural Gas
- Air Conditioning
- Central Air
- Exterior Construction
- Vinyl Siding
- Exterior Features
- Irrigation System, Sliding Doors
- Roof
- Shingle
- Foundation
- Slab
- Pool
- Community, Private
- Pool Type
- Heated, In Ground, Screen Enclosure
- Garage Carport
- 2 Car Garage
- Garage Spaces
- 2
- Garage Features
- Driveway
- Garage Dimensions
- 20x20
- Housing for Older Persons
- Yes
- Pets
- Allowed
- Flood Zone Code
- X
- Parcel ID
- D09F171
- Legal Description
- LOT 171 THE VILLAGES OF SUMTER UNIT 68 PB 5 PG 50-50A
Mortgage Calculator
Listing courtesy of CENTURY 21 ALTON CLARK. Selling Office: CENTURY 21 ALTON CLARK.
StellarMLS is the source of this information via Internet Data Exchange Program. All listing information is deemed reliable but not guaranteed and should be independently verified through personal inspection by appropriate professionals. Listings displayed on this website may be subject to prior sale or removal from sale. Availability of any listing should always be independently verified. Listing information is provided for consumer personal, non-commercial use, solely to identify potential properties for potential purchase. All other use is strictly prohibited and may violate relevant federal and state law. Data last updated on
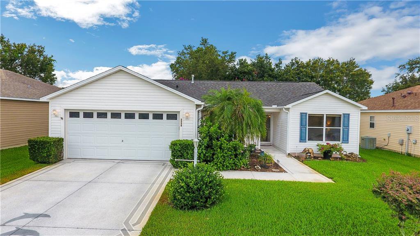
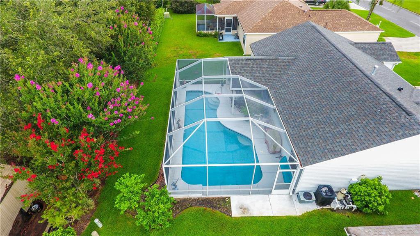
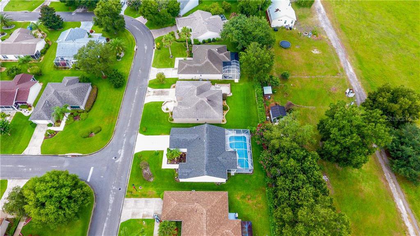
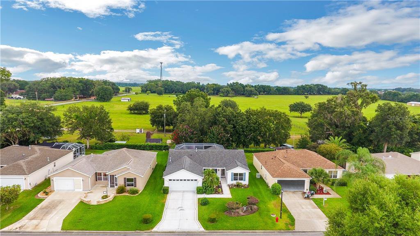

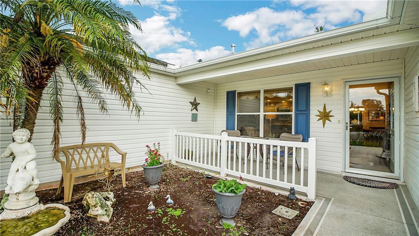
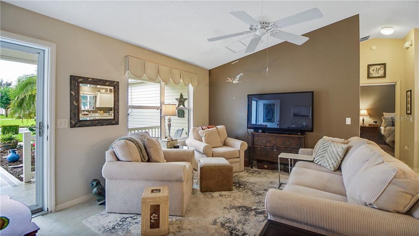
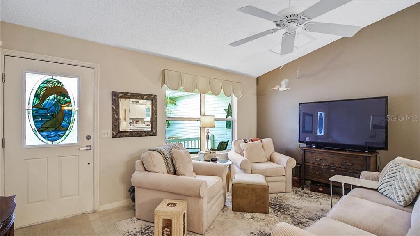
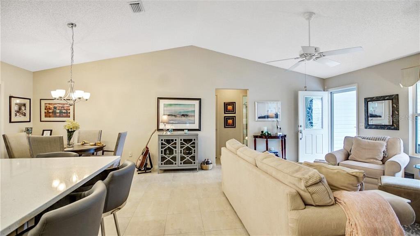
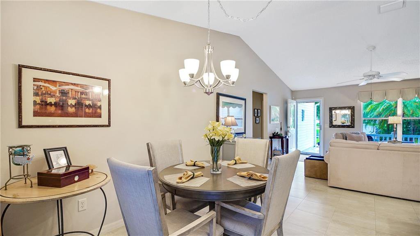
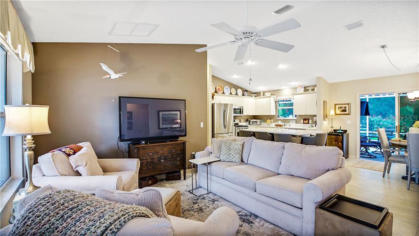
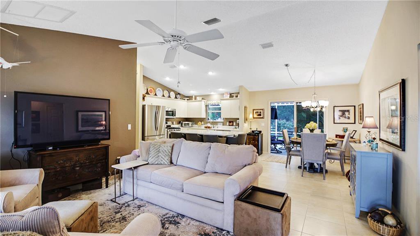
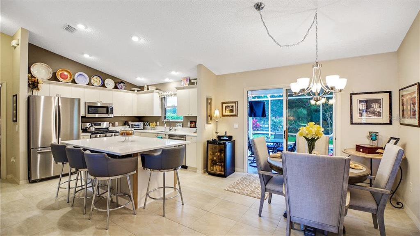

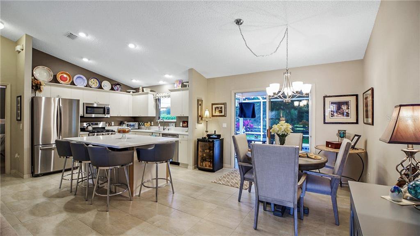
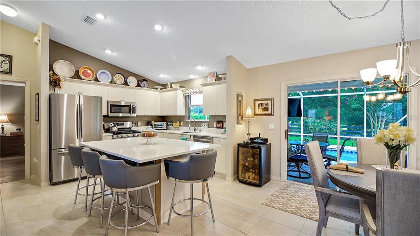
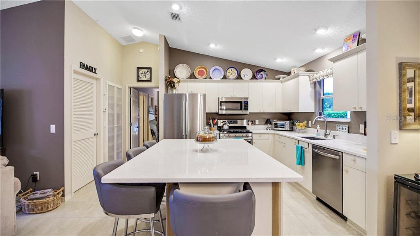
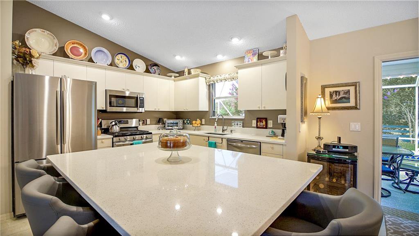
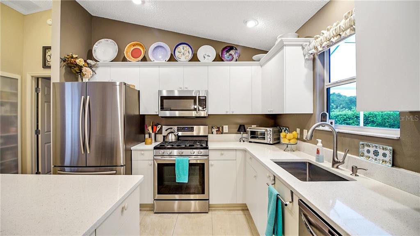
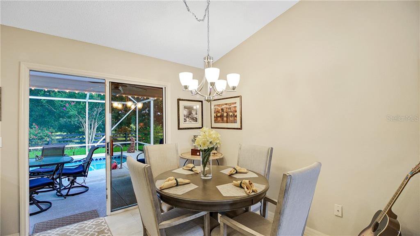
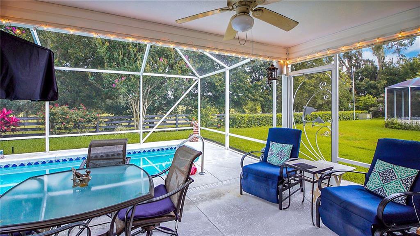
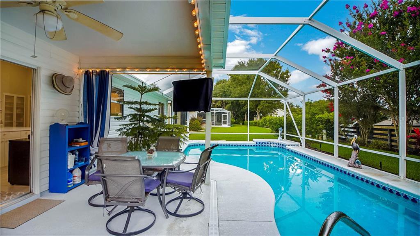
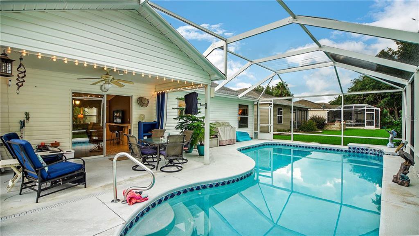
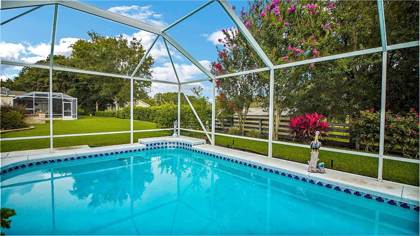
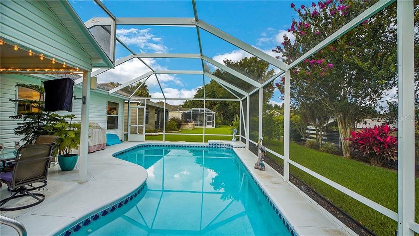

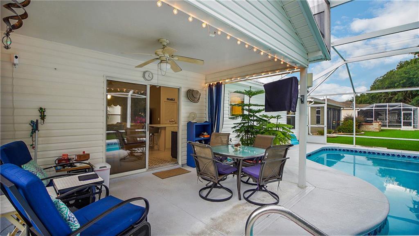
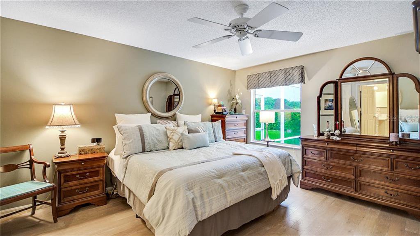

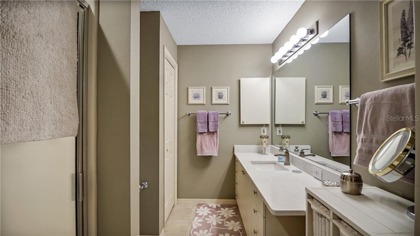
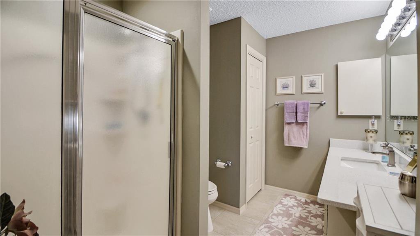
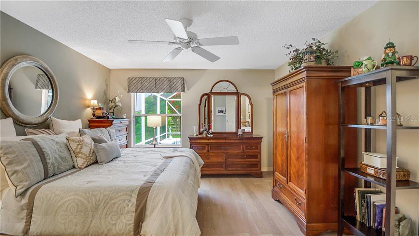
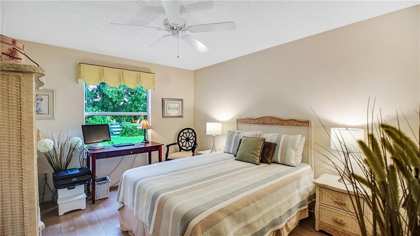
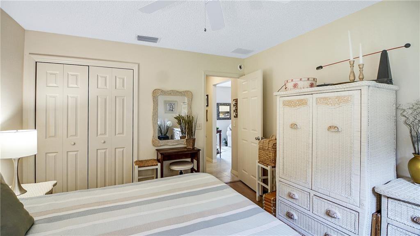
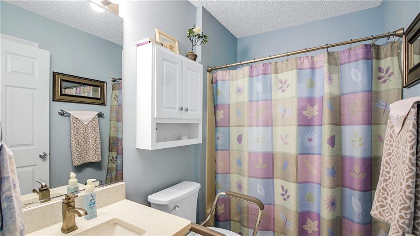
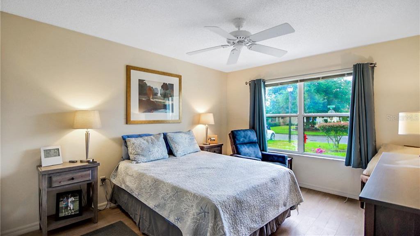
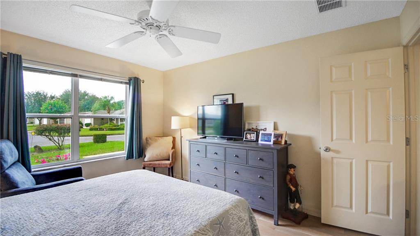
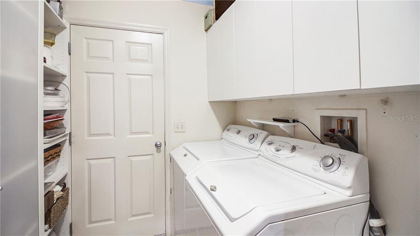
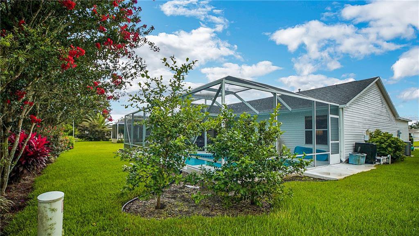
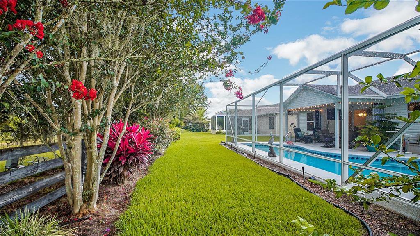
/t.realgeeks.media/thumbnail/iffTwL6VZWsbByS2wIJhS3IhCQg=/fit-in/300x0/u.realgeeks.media/livebythegulf/web_pages/l2l-banner_800x134.jpg)