470 Border Street, Port Charlotte, FL 33953
- $489,900
- 3
- BD
- 3.5
- BA
- 2,253
- SqFt
- Sold Price
- $489,900
- List Price
- $489,900
- Status
- Sold
- Days on Market
- 66
- Closing Date
- Jul 28, 2023
- MLS#
- D6129892
- Property Style
- Single Family
- Year Built
- 2006
- Bedrooms
- 3
- Bathrooms
- 3.5
- Baths Half
- 1
- Living Area
- 2,253
- Lot Size
- 19,999
- Acres
- 0.46
- Total Acreage
- 1/4 to less than 1/2
- Legal Subdivision Name
- Port Charlotte Sec 032
- Community Name
- Port Charlotte
- MLS Area Major
- Port Charlotte
Property Description
2 LOTS!!! BRAND NEW ROOF GOING ON. Gorgeous 3 bedroom 2.5 bath pool home, city water with fenced yard on 2 lots. As you enter this home through the double entry doors and screened entryway you are immediately drawn to the elegance and open floor plan that this home has to offer. This home offers a formal dining room and another eating area off of the kitchen. The large kitchen has light cabinets, all of the appliances and plenty of room for cooking. The huge master bedroom has an office area, large master bath with dual sinks, jacuzzi tub, separate shower and large walk in closet. On the other side of the home you will find 2 nice size guest bedrooms with access to a hall guest bathroom. Laundry will be a breeze in this home as it is very large and comes with the washer & dryer and soaking tub. On those hot days the pool and lanai area are very welcoming. This home is on 2 lots, is fenced and has a shed for extra storage. Some of the extras in this home include, camera security system, Central Vac, hurricane shutters and separate well for irrigation. This home truly is a gem! Some furniture may be available for separate purchase. Be sure to see the 3D tour attached to this listing.
Additional Information
- Taxes
- $1066
- Minimum Lease
- No Minimum
- Community Features
- No Deed Restriction
- Zoning
- RSF3.5
- Interior Layout
- Cathedral Ceiling(s), Ceiling Fans(s), Central Vaccum, Crown Molding, Eat-in Kitchen, High Ceilings, Open Floorplan, Skylight(s), Split Bedroom, Walk-In Closet(s), Window Treatments
- Interior Features
- Cathedral Ceiling(s), Ceiling Fans(s), Central Vaccum, Crown Molding, Eat-in Kitchen, High Ceilings, Open Floorplan, Skylight(s), Split Bedroom, Walk-In Closet(s), Window Treatments
- Floor
- Carpet, Ceramic Tile, Laminate
- Appliances
- Dishwasher, Dryer, Microwave, Range, Refrigerator, Washer
- Utilities
- Cable Available, Private, Public, Sprinkler Well
- Heating
- Central, Electric
- Air Conditioning
- Central Air
- Exterior Construction
- Block
- Exterior Features
- Hurricane Shutters, Irrigation System
- Roof
- Shingle
- Foundation
- Slab
- Pool
- Private
- Pool Type
- Gunite, In Ground
- Garage Carport
- 2 Car Garage
- Garage Spaces
- 2
- Fences
- Fenced, Vinyl
- Pets
- Allowed
- Pet Size
- Extra Large (101+ Lbs.)
- Flood Zone Code
- X
- Parcel ID
- 402103453009
- Legal Description
- PCH 032 2406 0026 PORT CHARLOTTE SEC 32 BLK 2406 LT 26 264/652 697/1682 707/1895 2422/1844 REST/COV2605/1817 PR22-562-OCB LOA4992/998 DC4986/1689 LOA4992/998 PCH 032 2406 0027 PORT CHARLOTTE SEC 32 BLK 2406 LT 27 849/2129 1577/1824 2353/21
Mortgage Calculator
Listing courtesy of RE/MAX ANCHOR REALTY. Selling Office: COLDWELL BANKER REALTY.
StellarMLS is the source of this information via Internet Data Exchange Program. All listing information is deemed reliable but not guaranteed and should be independently verified through personal inspection by appropriate professionals. Listings displayed on this website may be subject to prior sale or removal from sale. Availability of any listing should always be independently verified. Listing information is provided for consumer personal, non-commercial use, solely to identify potential properties for potential purchase. All other use is strictly prohibited and may violate relevant federal and state law. Data last updated on
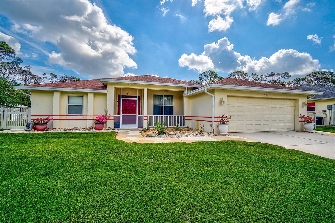
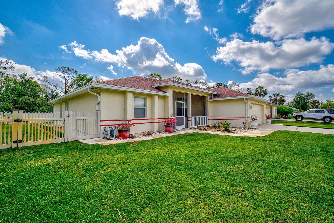
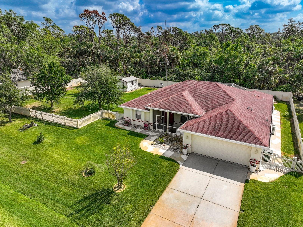
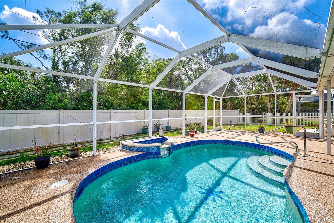
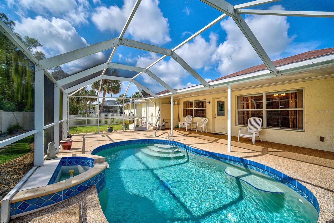
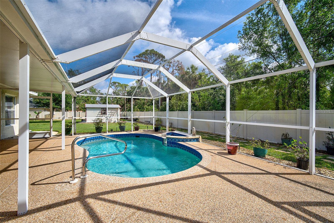
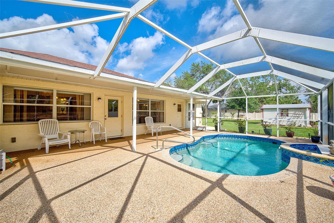
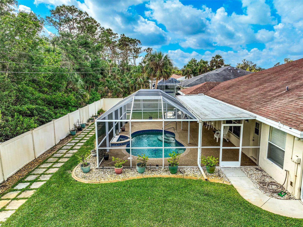
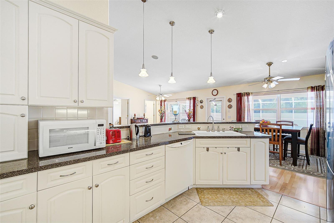
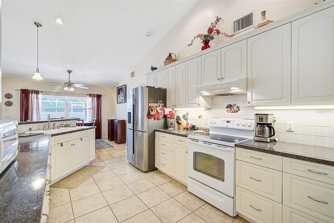
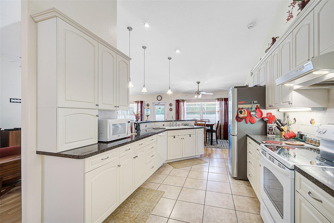
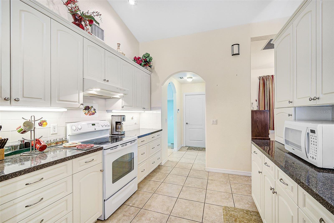
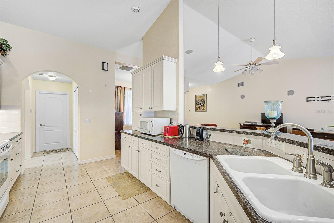
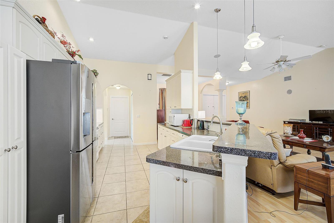
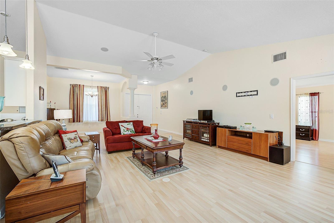
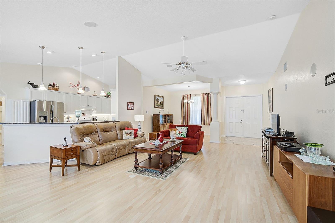
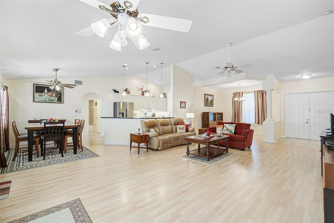
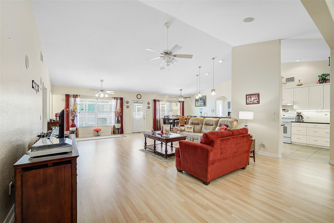
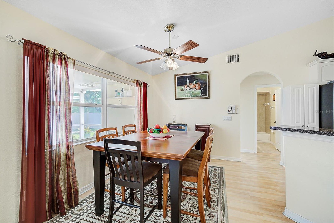
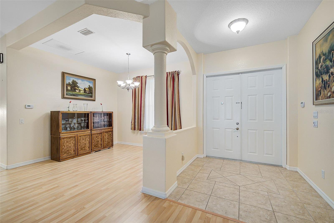
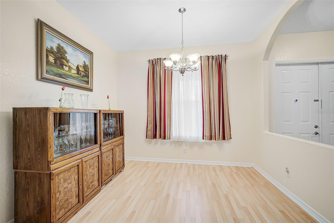
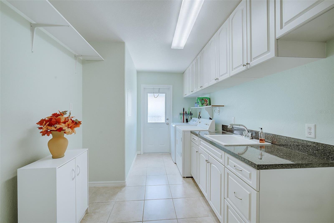
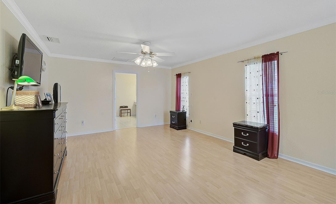
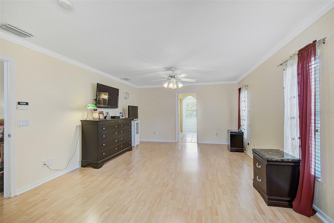
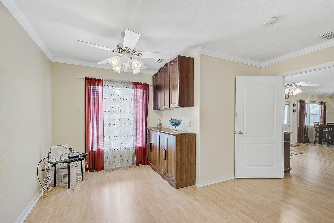
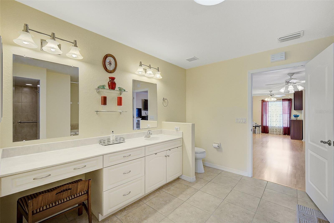
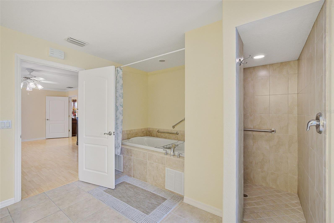
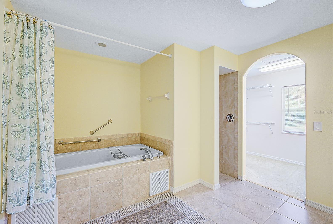
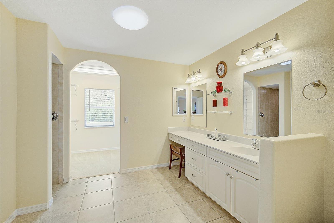
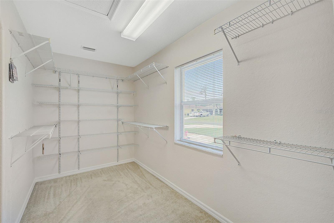
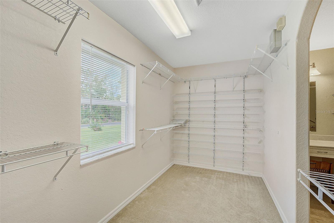
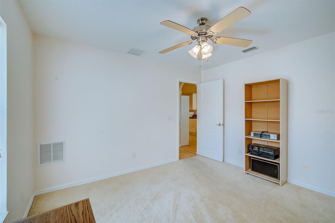
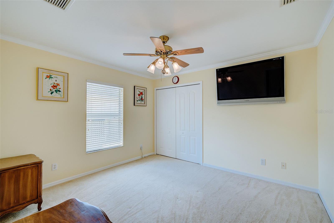
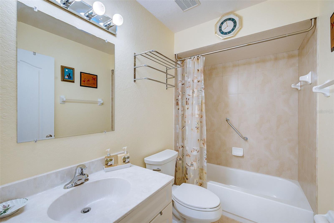
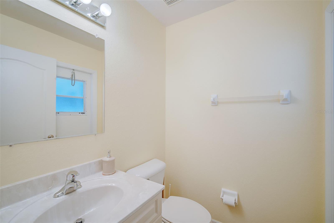
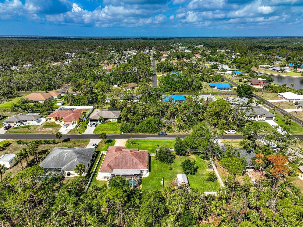
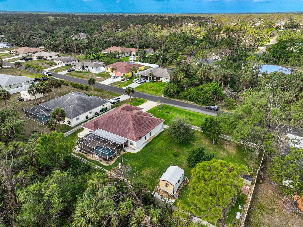
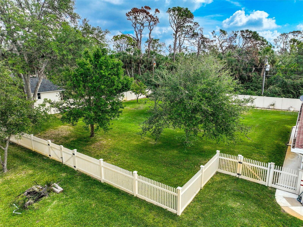
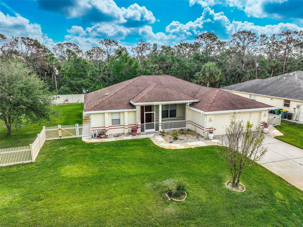
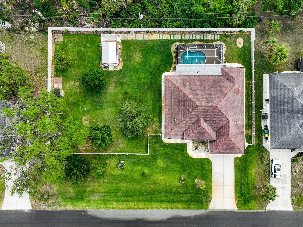
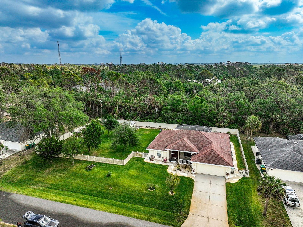
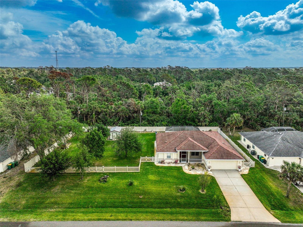
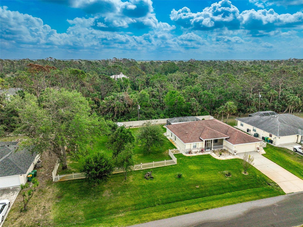
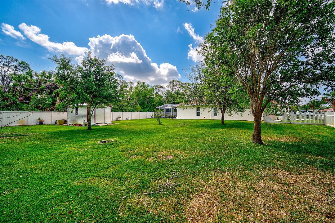
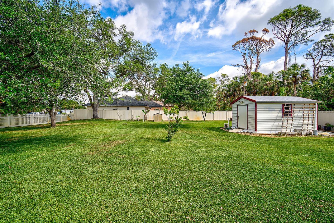
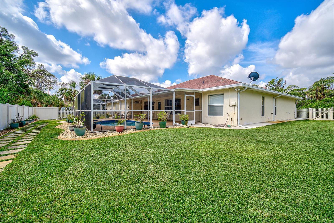
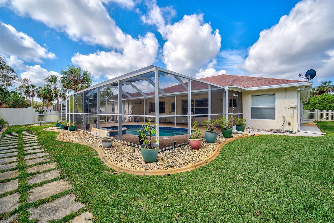
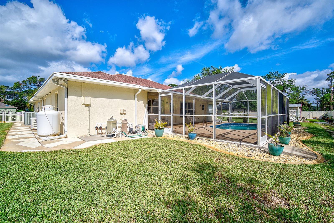
/t.realgeeks.media/thumbnail/iffTwL6VZWsbByS2wIJhS3IhCQg=/fit-in/300x0/u.realgeeks.media/livebythegulf/web_pages/l2l-banner_800x134.jpg)