5203 Cannon Street, Port Charlotte, FL 33981
- $278,000
- 3
- BD
- 2
- BA
- 1,303
- SqFt
- Sold Price
- $278,000
- List Price
- $287,500
- Status
- Sold
- Days on Market
- 37
- Closing Date
- May 22, 2023
- MLS#
- D6129021
- Property Style
- Single Family
- Year Built
- 2006
- Bedrooms
- 3
- Bathrooms
- 2
- Living Area
- 1,303
- Lot Size
- 9,999
- Acres
- 0.23
- Total Acreage
- 0 to less than 1/4
- Legal Subdivision Name
- Port Charlotte Sec 056
- Community Name
- Port Charlotte
- MLS Area Major
- Port Charlotte
Property Description
Start living the Florida lifestyle! This split plan 3 Bedroom 2 Bathroom 2 Car Garage home in the waterfront community of Gulf Cove is move in ready! Cathedral ceilings and large windows make this space bright, open, and airy. The kitchen features wood cabinets and a breakfast bar. In the dining room beautiful French doors lead to the covered lanai. In the large master suite, you will find an ample walk-in closet. The ensuite bathroom features a walk-in shower. The guest bathroom has a tub/shower combo. Tile floors throughout are aesthetically pleasing and easy to clean! Other updates include Fresh paint inside, a new refrigerator, and new landscaping. This home has a greenbelt behind it so you will more privacy in your backyard. Gulf Cove has a private boat ramp and gorgeous park on the Myakka River! It's just $65 per year for the boat ramp membership and $65 per year for the POA membership. Shopping and restaurants are just a 10-minute drive away. Ready to head to the beach? Head south to Boca Grande for picturesque sandy beaches and world class fishing or head west to Manasota Key where you have your choice of 4 beaches, dining, and shopping. There are more than 7 golf courses all within a 15–20-minute drive. Call today for your private showing.
Additional Information
- Taxes
- $2325
- Minimum Lease
- No Minimum
- HOA Fee
- $65
- HOA Payment Schedule
- Annually
- Community Features
- Boat Ramp, Park, Playground, No Deed Restriction
- Zoning
- RSF3.5
- Interior Layout
- Cathedral Ceiling(s), Ceiling Fans(s), Open Floorplan, Split Bedroom, Walk-In Closet(s)
- Interior Features
- Cathedral Ceiling(s), Ceiling Fans(s), Open Floorplan, Split Bedroom, Walk-In Closet(s)
- Floor
- Ceramic Tile
- Appliances
- Dishwasher, Electric Water Heater, Microwave, Range, Refrigerator
- Utilities
- Electricity Connected, Phone Available, Water Connected
- Heating
- Central, Electric
- Air Conditioning
- Central Air
- Exterior Construction
- Block, Stucco
- Exterior Features
- French Doors
- Roof
- Shingle
- Foundation
- Slab
- Pool
- No Pool
- Garage Carport
- 2 Car Garage
- Garage Spaces
- 2
- Garage Dimensions
- 21x20
- Elementary School
- Myakka River Elementary
- Middle School
- L.A. Ainger Middle
- High School
- Lemon Bay High
- Pets
- Allowed
- Pet Size
- Extra Large (101+ Lbs.)
- Flood Zone Code
- X
- Parcel ID
- 402131179009
- Legal Description
- PCH 056 1813 0019 PORT CHARLOTTE SEC56 BLK1813 LT19 225/33 723/147 2161/835 2225/156 2665/1655 2832/1672 2944/501 4288/2008
Mortgage Calculator
Listing courtesy of CENTURY 21 SUNBELT REALTY. Selling Office: DALTON WADE INC.
StellarMLS is the source of this information via Internet Data Exchange Program. All listing information is deemed reliable but not guaranteed and should be independently verified through personal inspection by appropriate professionals. Listings displayed on this website may be subject to prior sale or removal from sale. Availability of any listing should always be independently verified. Listing information is provided for consumer personal, non-commercial use, solely to identify potential properties for potential purchase. All other use is strictly prohibited and may violate relevant federal and state law. Data last updated on
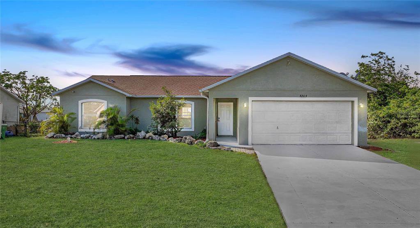
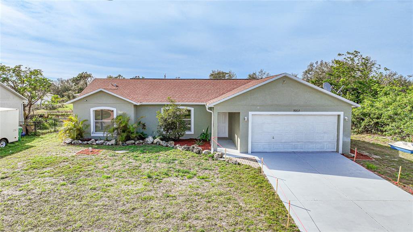
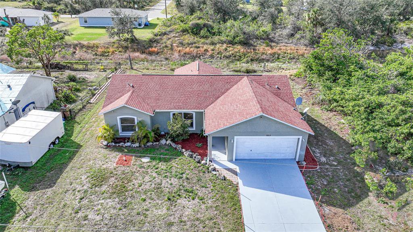
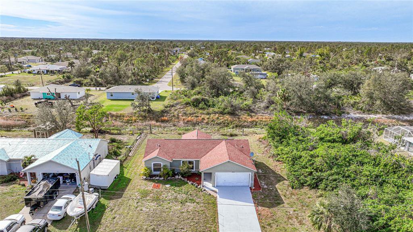
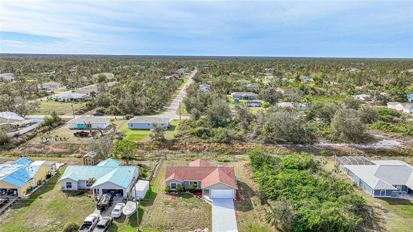
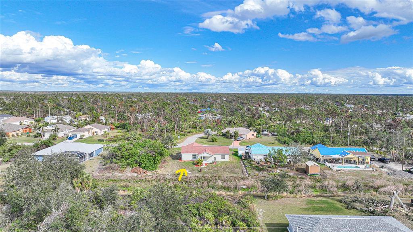
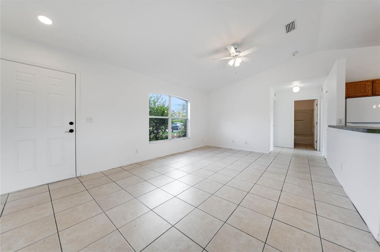
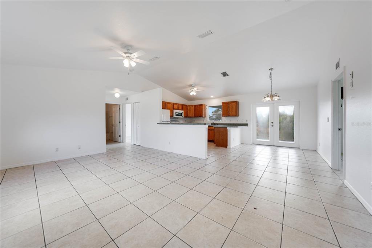
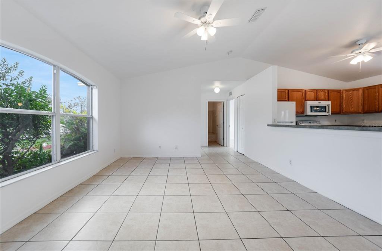

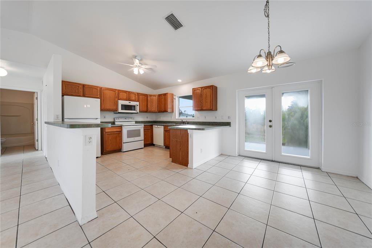
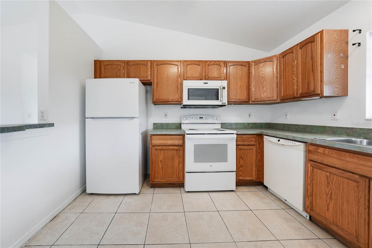
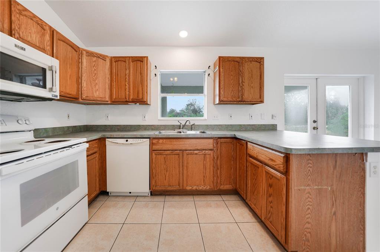
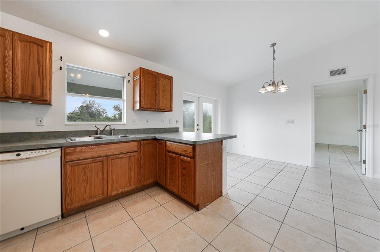
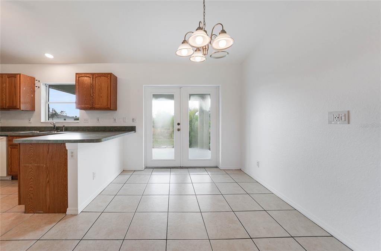

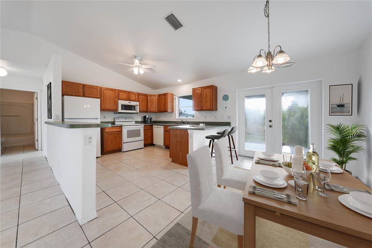
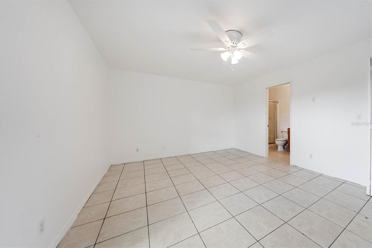
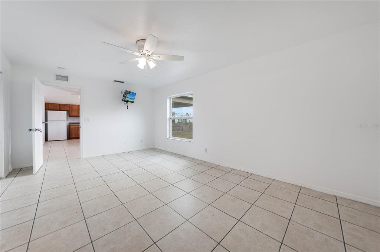
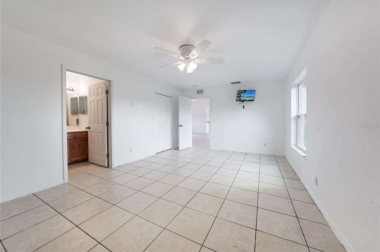
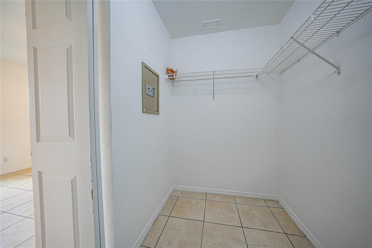

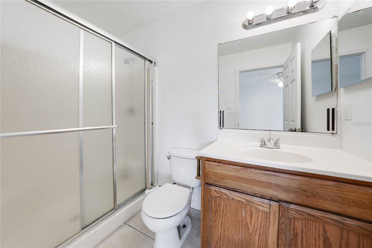
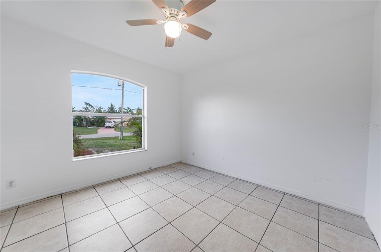
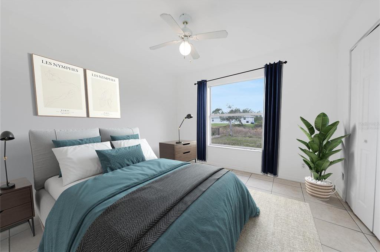

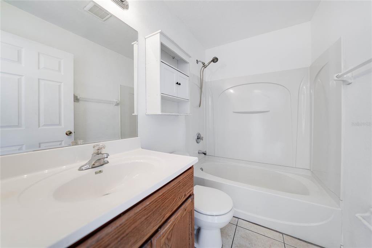
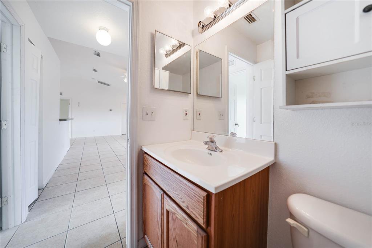
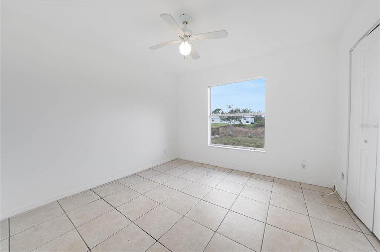
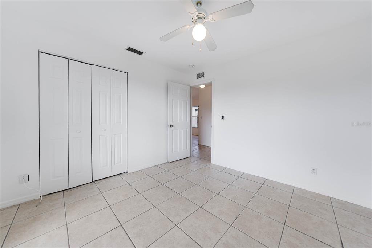

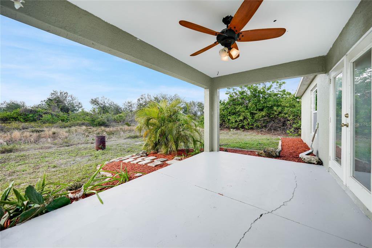
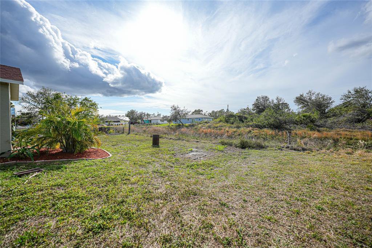
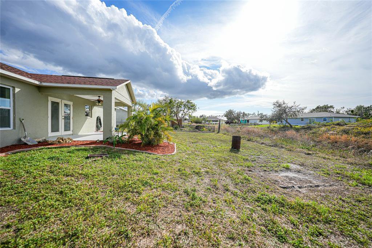
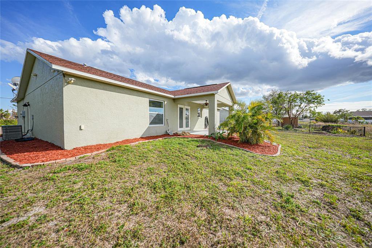
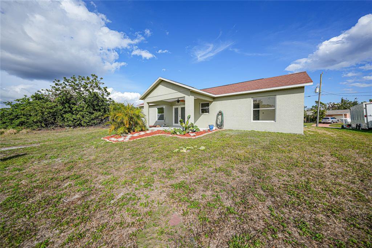

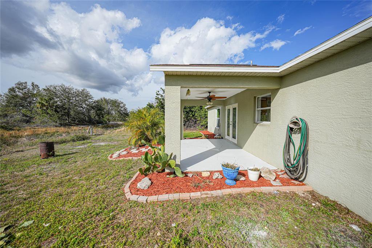
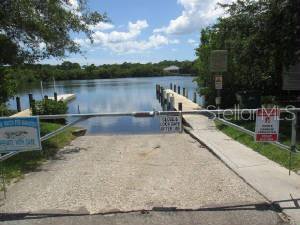

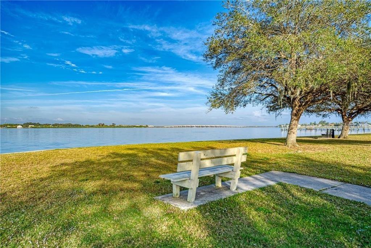
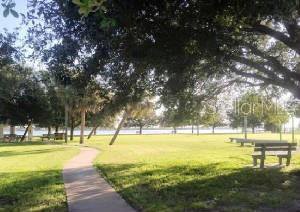
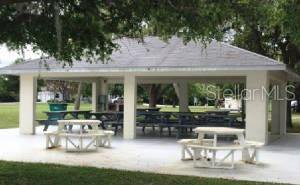
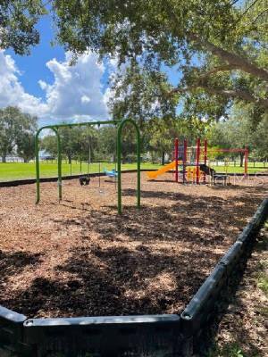
/t.realgeeks.media/thumbnail/iffTwL6VZWsbByS2wIJhS3IhCQg=/fit-in/300x0/u.realgeeks.media/livebythegulf/web_pages/l2l-banner_800x134.jpg)