1662 Boswell Street, North Port, FL 34288
- $445,000
- 3
- BD
- 2
- BA
- 1,976
- SqFt
- Sold Price
- $445,000
- List Price
- $449,990
- Status
- Sold
- Days on Market
- 111
- Closing Date
- Jun 29, 2023
- MLS#
- D6128979
- Property Style
- Single Family
- Year Built
- 2004
- Bedrooms
- 3
- Bathrooms
- 2
- Living Area
- 1,976
- Lot Size
- 22,450
- Acres
- 0.52
- Total Acreage
- 1/2 to less than 1
- Legal Subdivision Name
- Port Charlotte Sub 16
- Community Name
- Port Charlotte Sub
- MLS Area Major
- North Port
Property Description
Huge price reduction. This 3/2 pool home that comes with an EXTRA LOT WITH EXTRA LARGE GARAGE. This home has so much to offer. New roof on home and the extra garage, exterior and interior of home has just been freshly painted and the A/C is only a couple of years old. The master suite has sliders out to the pool, tray ceiling and master bath with soaking tub, separate shower and dual sinks. The other guest bedrooms and bath are on the opposite side of the home for that popular split floor plan. The kitchen is large and comes with a center island, all of the appliances, eating space in kitchen and a large breakfast bar area. This home is perfect for entertaining as the kitchen overlooks the family room that comes equipped with your very own pool table. There are also sliders from this room out to a large screened in lanai & pool area. The front of the home features a formal living room and dining room for that person who wants that extra space. You will fall in love with the pool area. The pool is a saltwater pool that has a heater, child safety fence and is self cleaning. There is also a spa for those chilly nights. THE EXTRA GARAGE AND LOT MAKES THIS HOME A NUMBER ONE PICK. The garage is large enough to fit 3 cars with plenty of storage options. The garage is also wired with a 50 amp service for an RV. Make your appointment to see this home today. BE SURE TO SEE THE 3D TOUR THAT IS ATTACHED TO THIS LISTING.
Additional Information
- Taxes
- $6696
- Minimum Lease
- No Minimum
- Location
- Oversized Lot, Paved
- Community Features
- No Deed Restriction
- Zoning
- RSF2
- Interior Layout
- Cathedral Ceiling(s), Ceiling Fans(s), Eat-in Kitchen, High Ceilings, Kitchen/Family Room Combo, Open Floorplan, Split Bedroom, Tray Ceiling(s), Walk-In Closet(s)
- Interior Features
- Cathedral Ceiling(s), Ceiling Fans(s), Eat-in Kitchen, High Ceilings, Kitchen/Family Room Combo, Open Floorplan, Split Bedroom, Tray Ceiling(s), Walk-In Closet(s)
- Floor
- Carpet, Ceramic Tile
- Appliances
- Dishwasher, Dryer, Range, Refrigerator, Washer
- Utilities
- Cable Available, Private
- Heating
- Central, Electric
- Air Conditioning
- Central Air
- Exterior Construction
- Block
- Exterior Features
- Hurricane Shutters, Sliding Doors
- Roof
- Shingle
- Foundation
- Slab
- Pool
- Private
- Pool Type
- Auto Cleaner, Child Safety Fence, Gunite, Heated, In Ground, Salt Water, Screen Enclosure, Self Cleaning
- Garage Carport
- 5+ Car Garage
- Garage Spaces
- 5
- Garage Features
- Oversized
- Flood Zone Code
- X
- Parcel ID
- 1122087718
- Legal Description
- LOTS 18 & 19, BLK 877 16TH ADD TO PORT CHARLOTTE
Mortgage Calculator
Listing courtesy of RE/MAX ANCHOR REALTY. Selling Office: KELLER WILLIAMS ISLAND LIFE REAL ESTATE.
StellarMLS is the source of this information via Internet Data Exchange Program. All listing information is deemed reliable but not guaranteed and should be independently verified through personal inspection by appropriate professionals. Listings displayed on this website may be subject to prior sale or removal from sale. Availability of any listing should always be independently verified. Listing information is provided for consumer personal, non-commercial use, solely to identify potential properties for potential purchase. All other use is strictly prohibited and may violate relevant federal and state law. Data last updated on
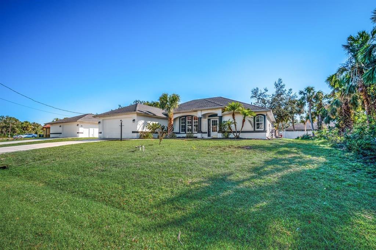
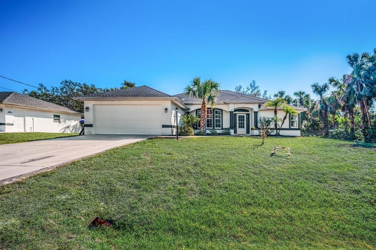
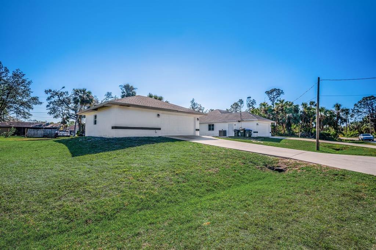
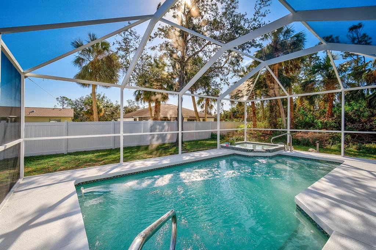
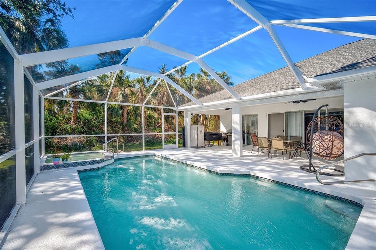
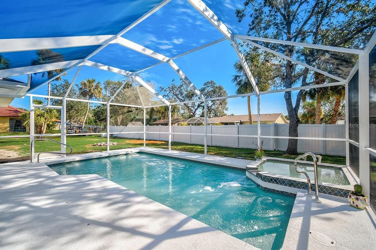
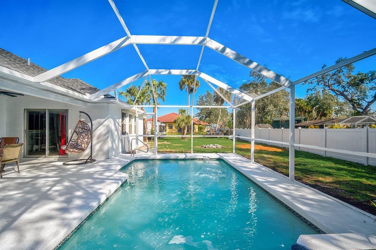
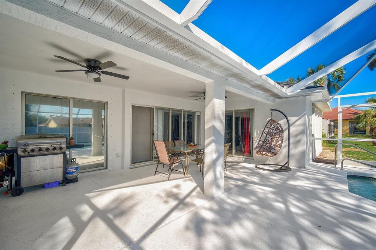
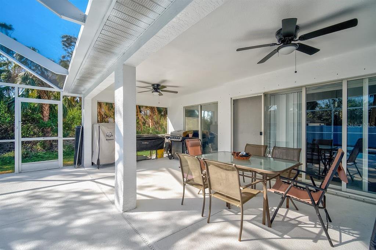
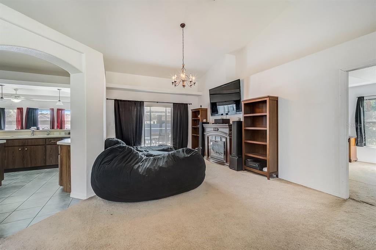
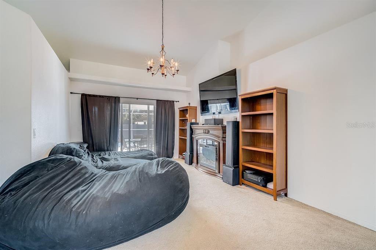
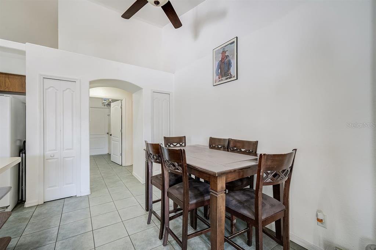
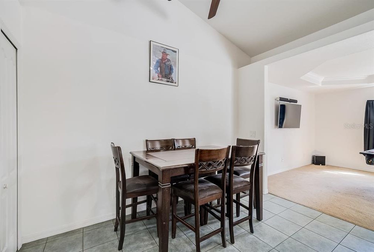
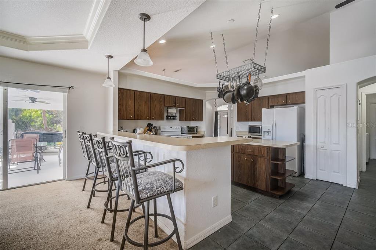
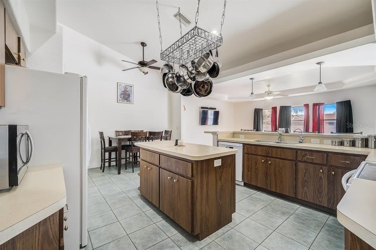
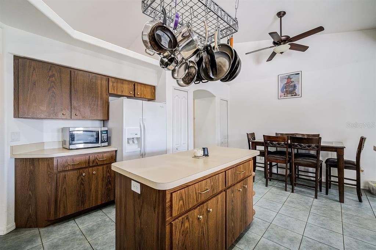
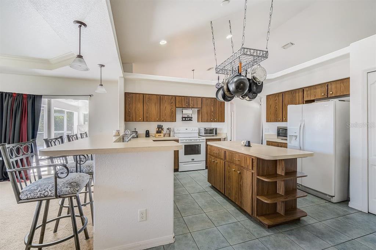
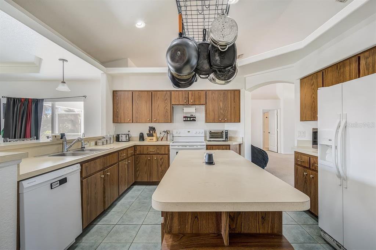
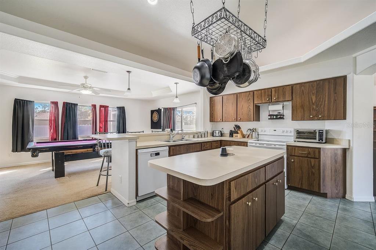
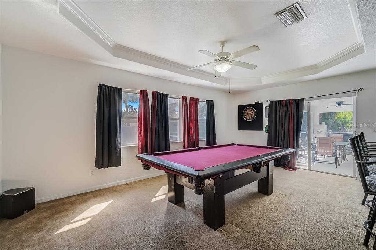
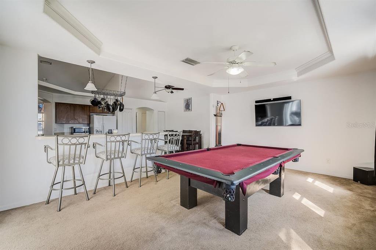
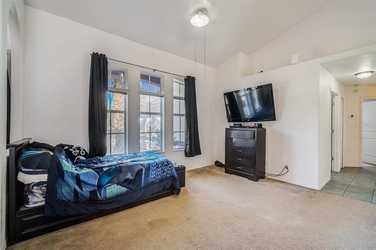
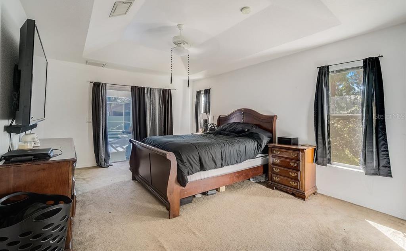
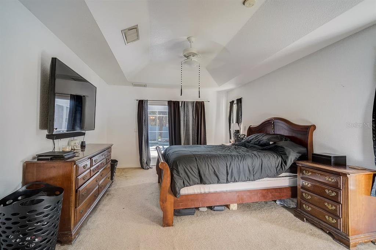
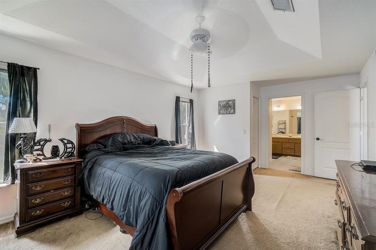
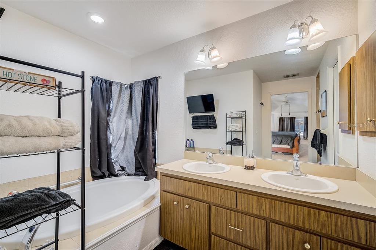
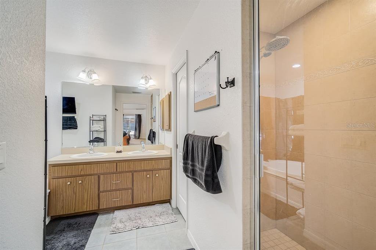
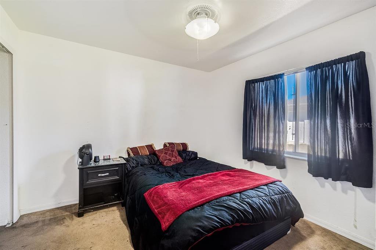
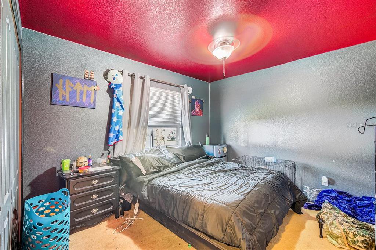
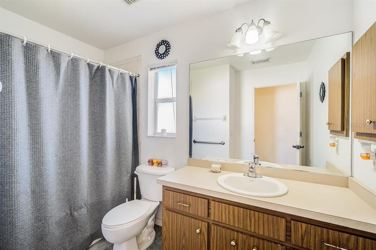
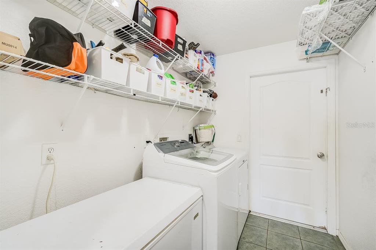
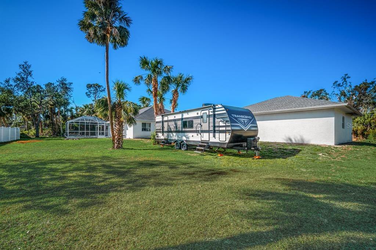
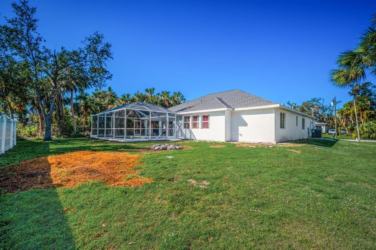
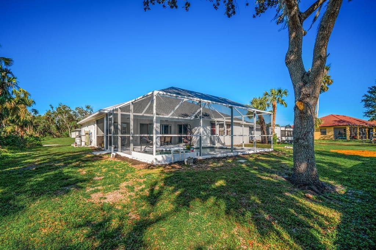
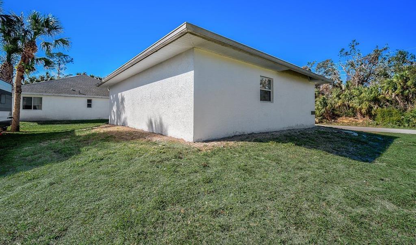
/t.realgeeks.media/thumbnail/iffTwL6VZWsbByS2wIJhS3IhCQg=/fit-in/300x0/u.realgeeks.media/livebythegulf/web_pages/l2l-banner_800x134.jpg)