11120 Hacienda Del Mar Boulevard Unit 404, Placida, FL 33946
- $1,500,000
- 3
- BD
- 3
- BA
- 2,610
- SqFt
- Sold Price
- $1,500,000
- List Price
- $1,675,000
- Status
- Sold
- Days on Market
- 49
- Closing Date
- Apr 11, 2023
- MLS#
- D6128823
- Property Style
- Condo
- Year Built
- 2008
- Bedrooms
- 3
- Bathrooms
- 3
- Living Area
- 2,610
- Acres
- 0.05
- Total Acreage
- 0 to less than 1/4
- Building Name
- 404
- Legal Subdivision Name
- Hacienda Del Mar
- Community Name
- Hacienda Del Mar
- MLS Area Major
- Placida
Property Description
Rarely available end unit penthouse with a 2+ stall enclosed garage. Custom styled with fantastic views overlooking the boat basin, intracoastal waterway out to Palm Island. The beautiful condo boasts a chef's kitchen with upgraded wood cabinets, granite countertops, high end appliances, and a large pantry with freezer. There is a separate laundry room along with newer a/c, water heater and water purification system. The screened lanai offers a new outdoor kitchen has a modern electric grill system, sink, refrigerator, granite countertop and cabinetry along with hurricane shutters. The condo design includes 10-foot ceilings, 8' solid core interior doors, high impact Anderson windows and sliders. The community offers two heated pools, spa, pool house, workout room, pickle and tennis courts and various planned activities. There is also a dog park for your four-legged friends. Hacienda Del Mar is located near several marinas and close to numerous beaches, golf courses, restaurants and shopping.
Additional Information
- Taxes
- $9191
- Minimum Lease
- 1 Month
- Hoa Fee
- $3,167
- HOA Payment Schedule
- Quarterly
- Maintenance Includes
- Cable TV, Common Area Taxes, Escrow Reserves Fund, Insurance, Maintenance Structure, Management, Pest Control, Pool, Sewer, Trash, Water
- Community Features
- Fitness Center, Gated, Golf Carts OK, Pool, Sidewalks, Tennis Courts, Water Access, Waterfront, No Deed Restriction, Gated Community
- Property Description
- End Unit, Penthouse
- Zoning
- RMF12
- Interior Layout
- Built-in Features, Ceiling Fans(s), Crown Molding, Elevator, High Ceilings, Master Bedroom Main Floor, Open Floorplan, Skylight(s), Solid Surface Counters, Solid Wood Cabinets, Split Bedroom, Stone Counters, Thermostat, Walk-In Closet(s), Wet Bar, Window Treatments
- Interior Features
- Built-in Features, Ceiling Fans(s), Crown Molding, Elevator, High Ceilings, Master Bedroom Main Floor, Open Floorplan, Skylight(s), Solid Surface Counters, Solid Wood Cabinets, Split Bedroom, Stone Counters, Thermostat, Walk-In Closet(s), Wet Bar, Window Treatments
- Floor
- Carpet, Ceramic Tile
- Appliances
- Bar Fridge, Built-In Oven, Cooktop, Dishwasher, Dryer, Electric Water Heater, Freezer, Microwave, Range Hood, Refrigerator, Washer, Water Filtration System, Wine Refrigerator
- Utilities
- Cable Available, Electricity Connected, Sewer Connected, Water Connected
- Heating
- Heat Pump
- Air Conditioning
- Central Air
- Exterior Construction
- Block, Stucco
- Exterior Features
- Dog Run, Outdoor Grill, Private Mailbox, Tennis Court(s)
- Roof
- Membrane, Tile
- Foundation
- Stilt/On Piling
- Pool
- Community, Private
- Pool Type
- Heated, Lap
- Garage Carport
- 2 Car Garage
- Garage Spaces
- 2
- Garage Features
- Assigned, Garage Door Opener, Golf Cart Parking, Ground Level, Guest, On Street, Open, Under Building
- Garage Dimensions
- 30x30
- Water Extras
- Dock - Composite, Dock - Open, Dock - Slip 1st Come, Fishing Pier, Seawall - Concrete
- Water View
- Intracoastal Waterway
- Water Access
- Intracoastal Waterway
- Water Frontage
- Intracoastal Waterway
- Pets
- Allowed
- Max Pet Weight
- 100
- Pet Size
- Extra Large (101+ Lbs.)
- Floor Number
- 4
- Flood Zone Code
- 9AE
- Parcel ID
- 412033676096
- Legal Description
- HDM 005 000F 0404 HACIENDA DEL MAR PH 5 BLDG F UN 404 3273/61 4699/581&PSF404
Mortgage Calculator
Listing courtesy of MICHAEL SAUNDERS & CO. - BOCA. Selling Office: MICHAEL SAUNDERS & CO. - BOCA.
StellarMLS is the source of this information via Internet Data Exchange Program. All listing information is deemed reliable but not guaranteed and should be independently verified through personal inspection by appropriate professionals. Listings displayed on this website may be subject to prior sale or removal from sale. Availability of any listing should always be independently verified. Listing information is provided for consumer personal, non-commercial use, solely to identify potential properties for potential purchase. All other use is strictly prohibited and may violate relevant federal and state law. Data last updated on
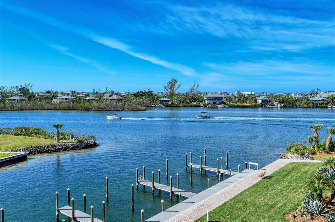

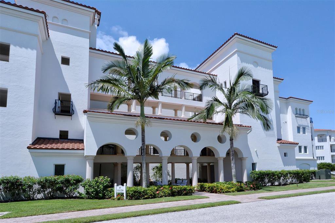
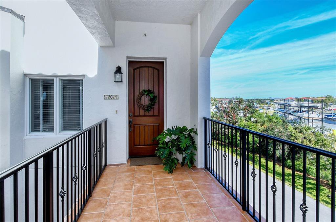
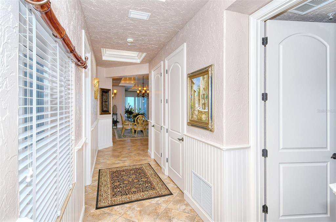
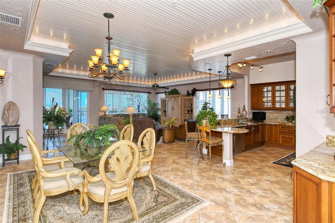
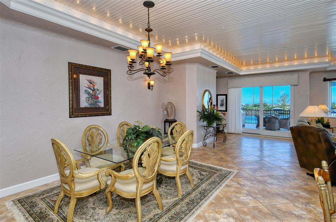
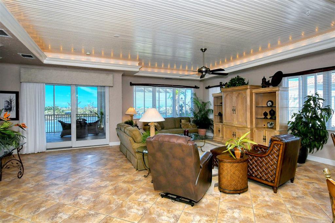
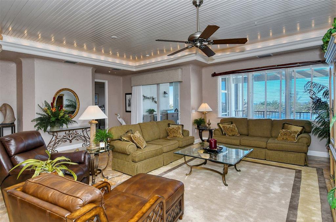
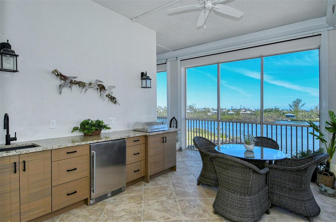
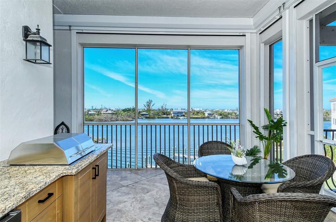
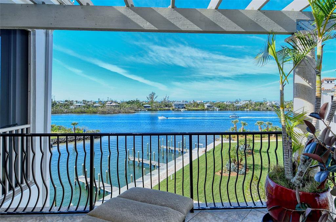
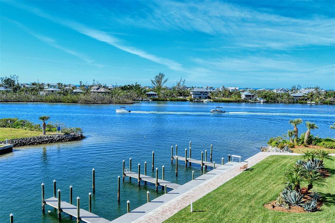
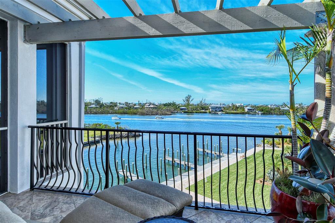
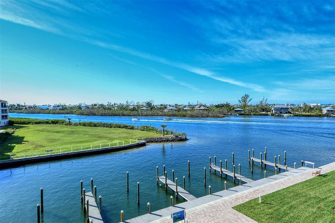
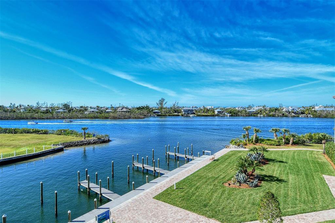
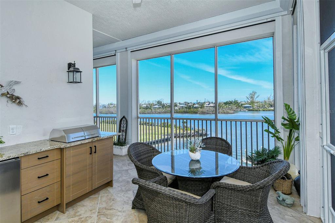
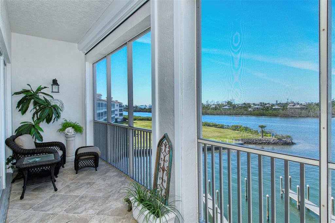

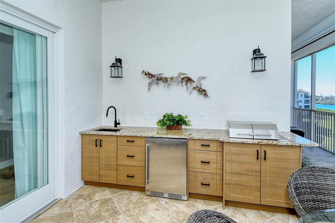
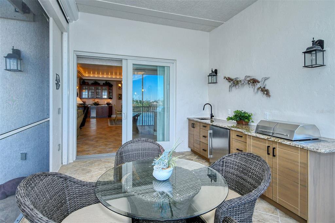
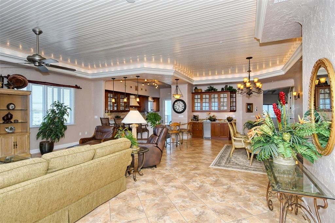
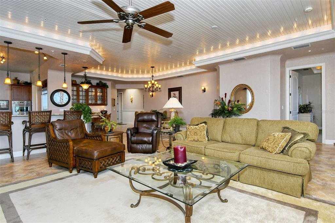
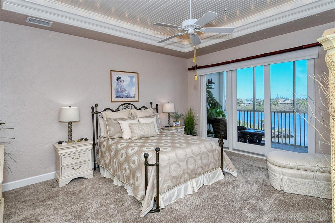
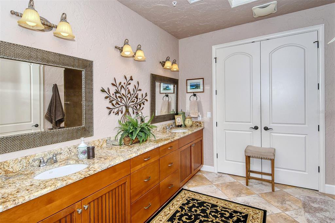
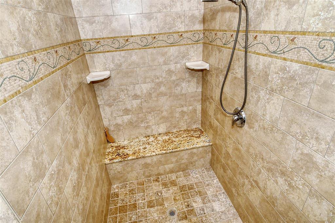
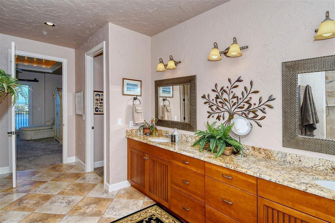
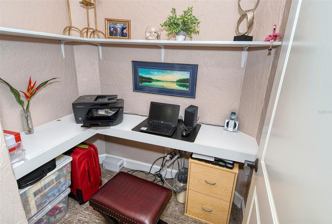
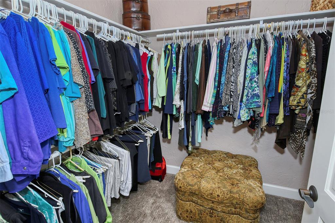
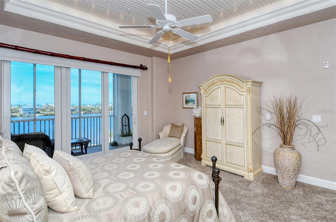
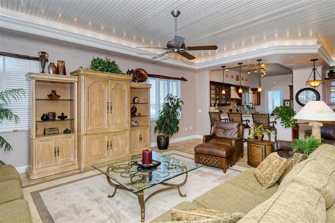
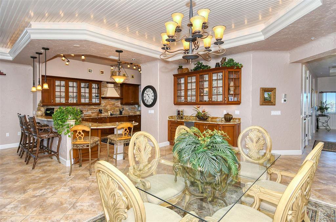
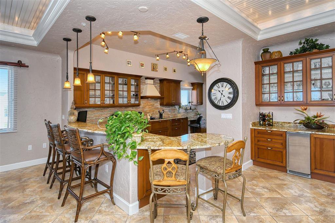
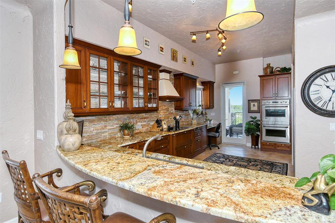
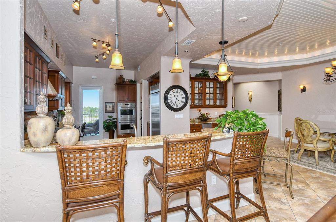
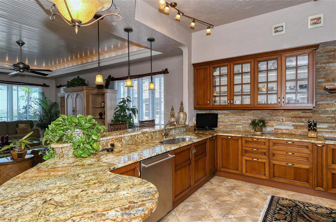
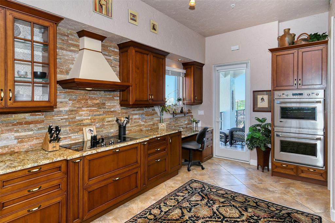
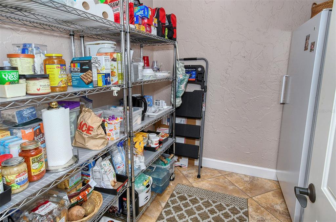
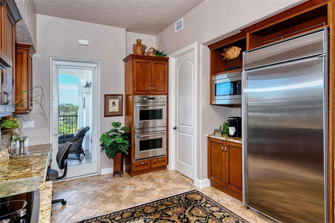
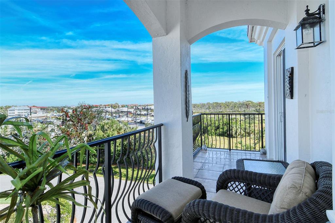
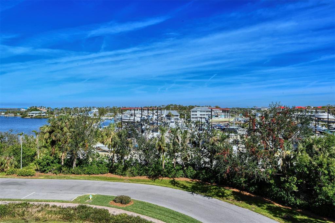
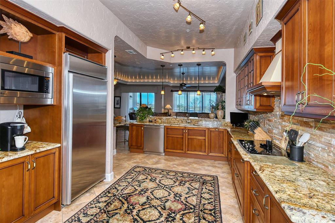
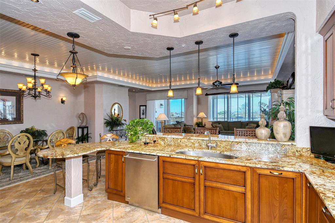

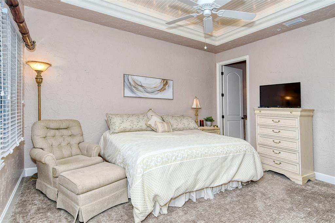

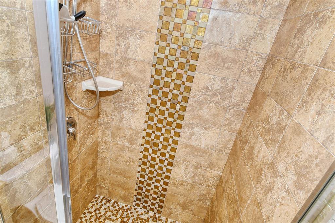
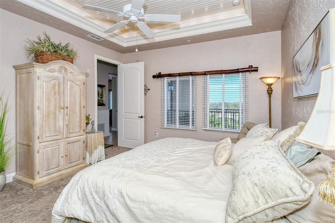

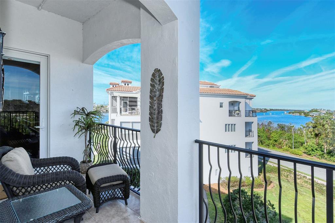
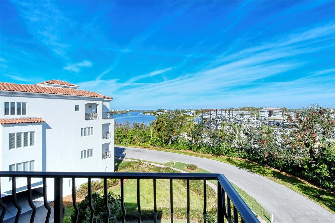
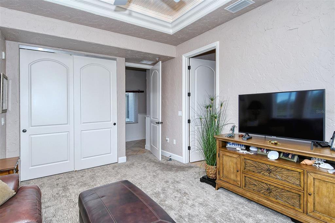
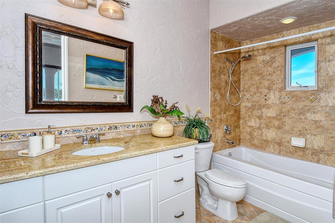
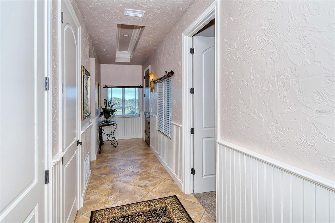
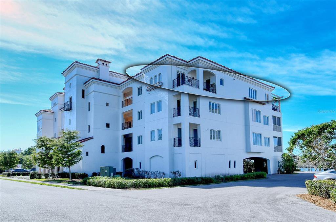
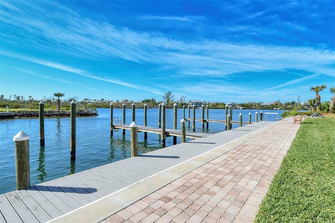
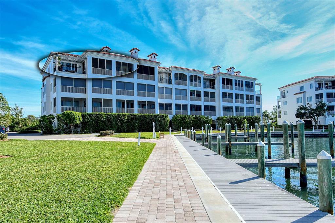
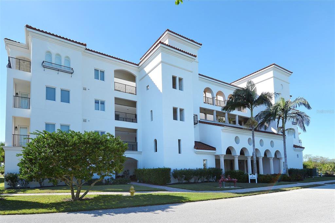
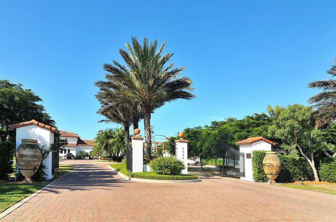
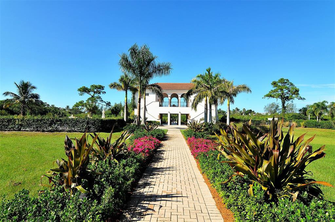
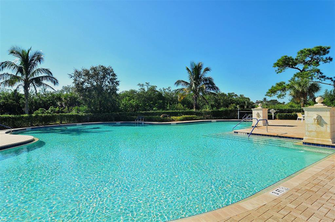
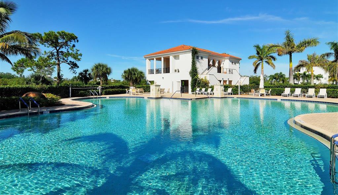
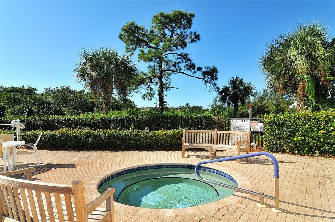

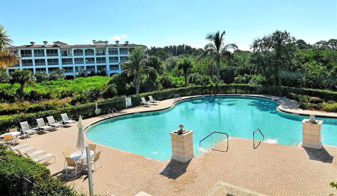
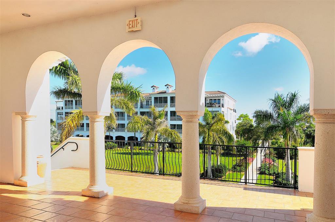
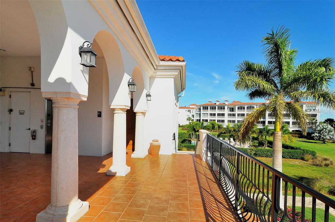
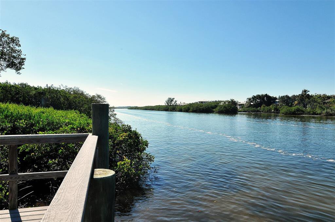
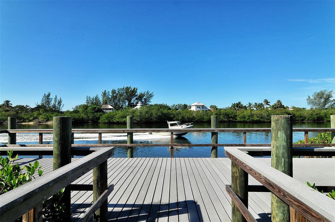
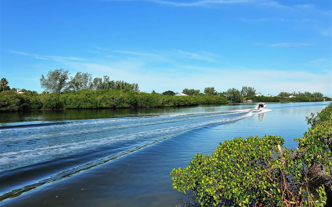
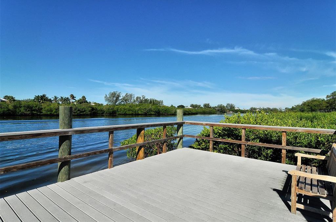
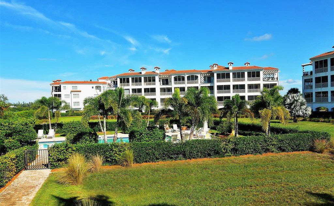
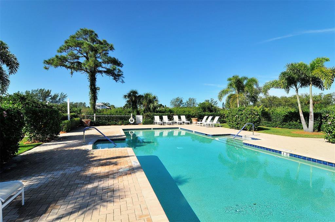
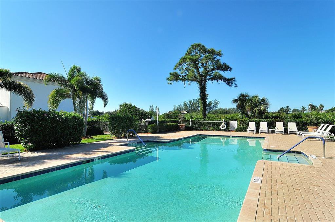
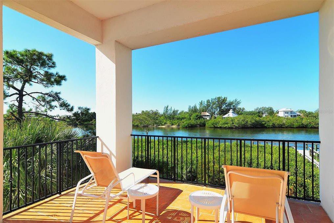
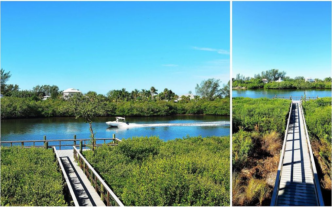
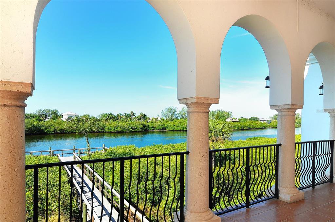
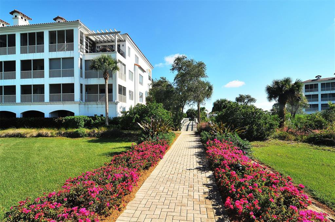
/t.realgeeks.media/thumbnail/iffTwL6VZWsbByS2wIJhS3IhCQg=/fit-in/300x0/u.realgeeks.media/livebythegulf/web_pages/l2l-banner_800x134.jpg)