111 Turtle Drive, Rotonda West, FL 33947
- $725,000
- 3
- BD
- 3.5
- BA
- 2,085
- SqFt
- Sold Price
- $725,000
- List Price
- $725,000
- Status
- Sold
- Days on Market
- 23
- Closing Date
- Mar 13, 2023
- MLS#
- D6128733
- Property Style
- Single Family
- Year Built
- 2021
- Bedrooms
- 3
- Bathrooms
- 3.5
- Baths Half
- 1
- Living Area
- 2,085
- Lot Size
- 19,531
- Acres
- 0.45
- Total Acreage
- 1/4 to less than 1/2
- Legal Subdivision Name
- Rotonda Lakes
- Community Name
- Rotonda Lakes
- MLS Area Major
- Rotonda West
Property Description
Stunning and Unique Floor plan of this meticulous Coastal dream home in an X Flood Zone which flood insurance would not be required. This spectacular home has everything you need for entertainment and private space for your guests including a SEPARATE CASITA (Guest Suite). They will feel they just stepped into their own Resort. Every Bedroom is an en suite with 3 Bedrooms and 3 ½ Baths which gives you and your guests your own private areas. The half bath is for the pool/lanai space which makes this a luxury for your guests and entertainment. The DOUBLE LOT maintains your privacy and gives you an estate feeling, which is rare!! Spacious open floor plan with Kitchen, Dining and Living areas open for a true sense of grandness. All the upgrades and features you could want. HURRICANE IMPACT WINDOWS + SHUTTERS for sliding glass doors. Enter the home through Double Doors into a tropical landscape to enjoy the warmth of this charming courtyard home and then pass through the French Doors to find a home that has magnificent views of the outdoors in almost every room. Huge Sliders (4 panels) in the main living space that brings the outdoors in and that are fully retractable for any entertaining needs with automated blinds and sunscreen. Kitchen with amazing cabinets including glass corner cabinet, upgraded GE CAFÉ stainless steel appliances with double oven (Std & Convection), Induction Stove Top, stainless steel vent hood, Farmhouse Sink, and undercabinet lighting. Master Bedroom and Separate Casita have French doors that lead to the lanai/pool area. Nothing but sunshine in this home and views that are spectacular and private. Upgrades include Crown Molding, Plantation Shutters, lighting fixtures, custom backsplash, Bahama Shutters, 5 Security Cameras for personal use, Tile Throughout, Tray Ceiling, Coffered ceiling, Surge protection on home, 2 Zones for A/C allowing comfort for main house and separate Casita, 2 Water Heaters (under master sink cabinet - On Demand) and the other is a 50 gallon Storage Tank Heater, 2 irrigation wells with 9 Zones, oversized Garage with 18’ Hurricane Rated Door, Paver Driveway and Lanai, and Solar Heated Saltwater Pool. 34 Assorted Palms added to property. This is the lifestyle of the gulf coast and the home you will love with its close proximity to the beaches (12 miles), Shopping, Fishing, Restaurants and Boca Grande.
Additional Information
- Taxes
- $5803
- Minimum Lease
- 1 Month
- HOA Fee
- $200
- HOA Payment Schedule
- Annually
- Location
- Cul-De-Sac, Near Golf Course, Oversized Lot, Street Dead-End, Paved
- Community Features
- Deed Restrictions, Golf, No Truck/RV/Motorcycle Parking, Golf Community
- Zoning
- RSF5
- Interior Layout
- Ceiling Fans(s), Coffered Ceiling(s), Crown Molding, Open Floorplan, Solid Wood Cabinets, Split Bedroom, Stone Counters, Thermostat, Tray Ceiling(s), Walk-In Closet(s), Window Treatments
- Interior Features
- Ceiling Fans(s), Coffered Ceiling(s), Crown Molding, Open Floorplan, Solid Wood Cabinets, Split Bedroom, Stone Counters, Thermostat, Tray Ceiling(s), Walk-In Closet(s), Window Treatments
- Floor
- Tile
- Appliances
- Convection Oven, Dishwasher, Electric Water Heater, Microwave, Range, Range Hood, Refrigerator, Tankless Water Heater
- Utilities
- Cable Connected, Electricity Connected, Mini Sewer, Public, Sewer Connected, Sprinkler Well, Water Connected
- Heating
- Central, Electric
- Air Conditioning
- Central Air, Zoned
- Exterior Construction
- Block, Stucco
- Exterior Features
- French Doors, Hurricane Shutters, Irrigation System, Lighting, Private Mailbox, Sliding Doors
- Roof
- Shingle
- Foundation
- Slab
- Pool
- Private
- Pool Type
- Gunite, In Ground, Salt Water, Screen Enclosure, Solar Heat
- Garage Carport
- 2 Car Garage
- Garage Spaces
- 2
- Garage Features
- Driveway, Garage Door Opener, Oversized
- Garage Dimensions
- 22x25
- Pets
- Allowed
- Flood Zone Code
- X
- Parcel ID
- 412118279006
- Legal Description
- RRL 000 0039 0018 ROTONDA LAKES BLK39 LT18 707/493 2704/739 4320/797 4526/510 RRL 000 0039 0019 ROTONDA LAKES BLK39 LT 19 585/1869 2137/996 2373/2184 2425/143 2700/110 3153/31 3713/22 4533/2015
Mortgage Calculator
Listing courtesy of MICHAEL SAUNDERS & COMPANY. Selling Office: RE/MAX PLATINUM REALTY.
StellarMLS is the source of this information via Internet Data Exchange Program. All listing information is deemed reliable but not guaranteed and should be independently verified through personal inspection by appropriate professionals. Listings displayed on this website may be subject to prior sale or removal from sale. Availability of any listing should always be independently verified. Listing information is provided for consumer personal, non-commercial use, solely to identify potential properties for potential purchase. All other use is strictly prohibited and may violate relevant federal and state law. Data last updated on
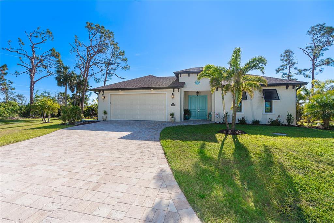
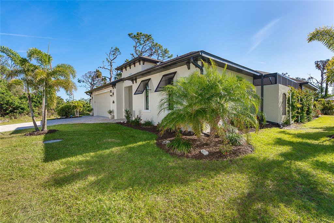
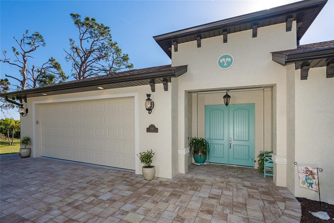
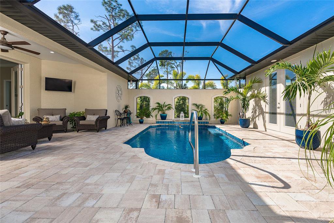
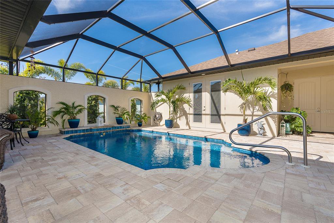
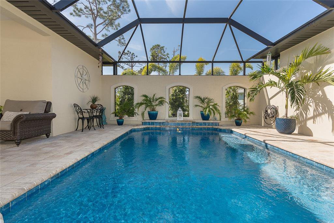
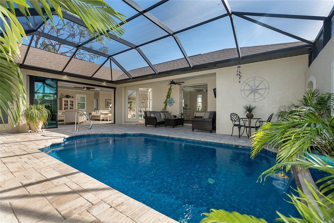
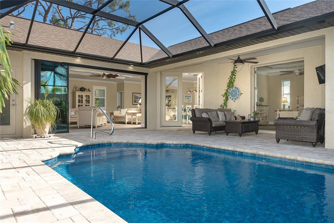
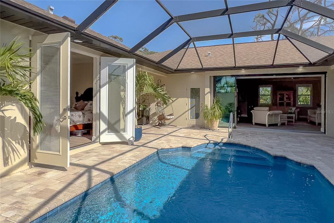
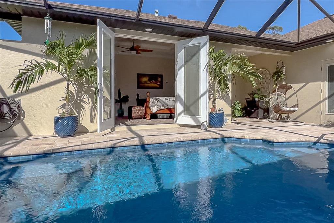
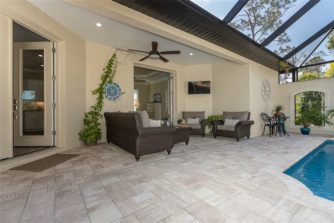
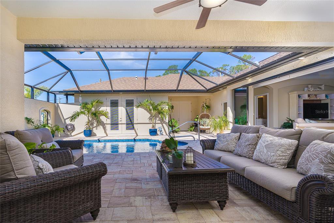
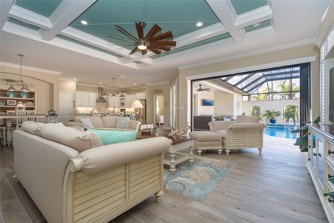
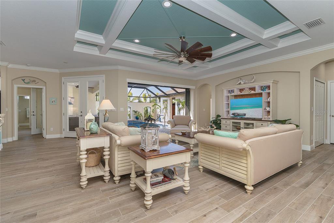
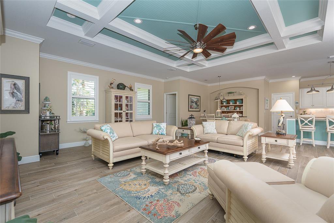
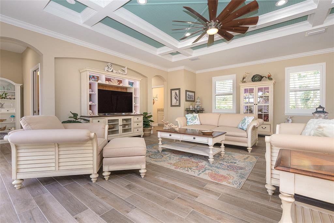
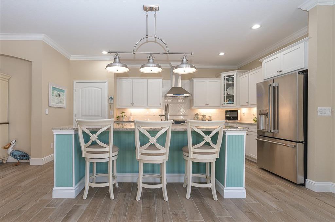
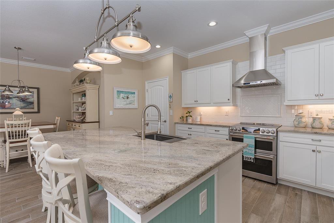
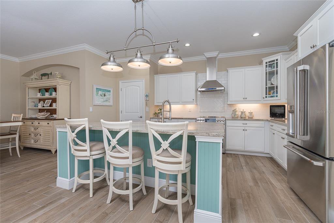
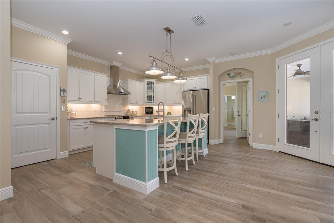
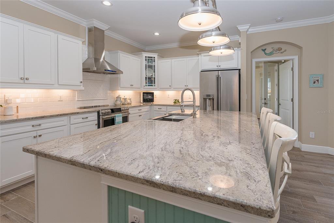
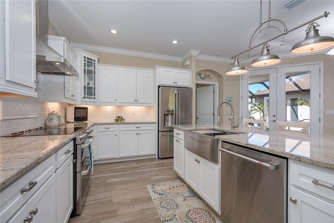
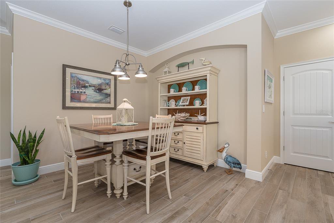
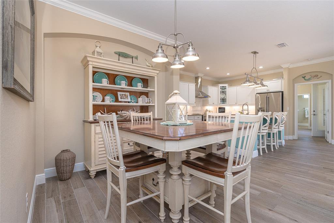
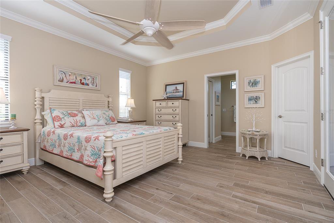
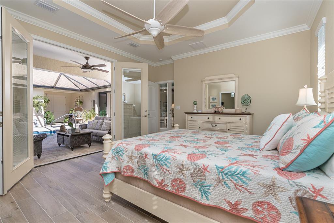
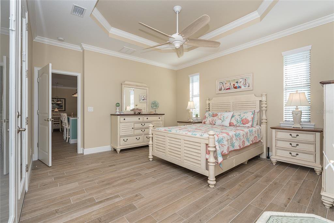
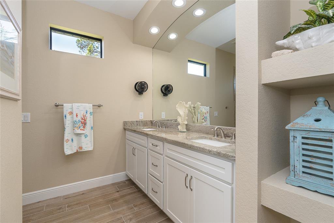
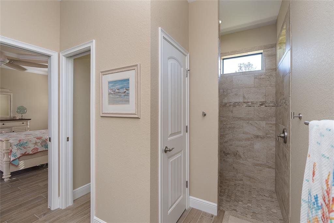
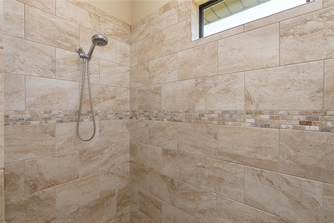
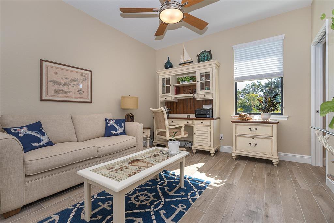
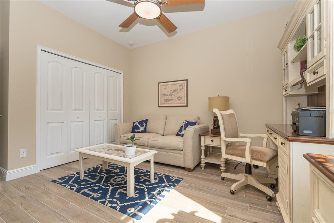
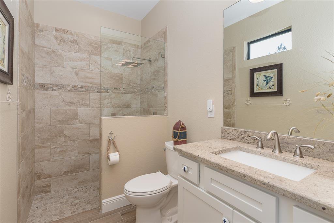
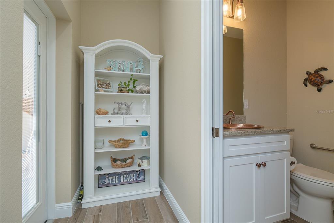
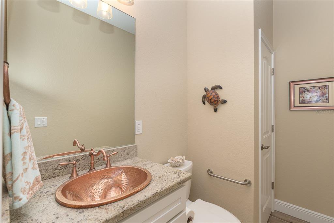
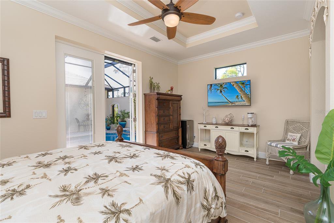
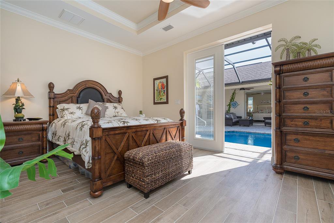
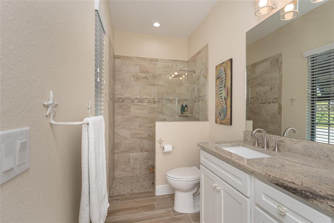
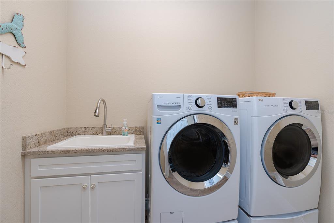
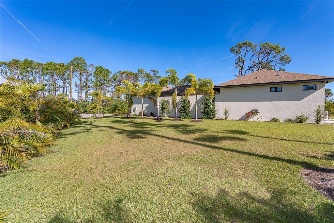
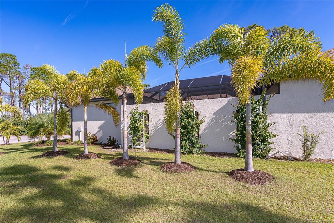
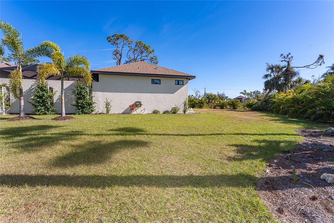
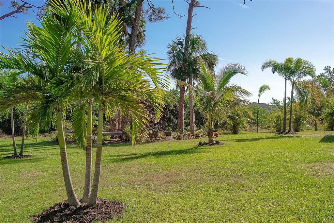
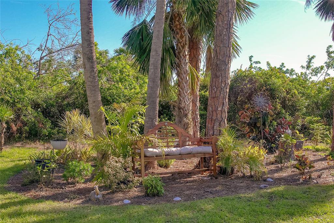
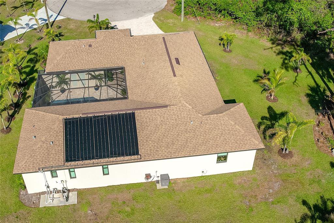
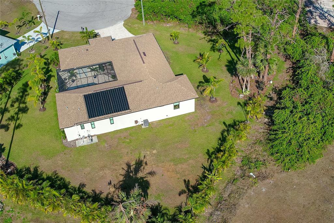
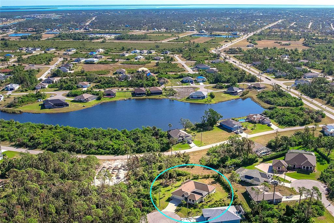
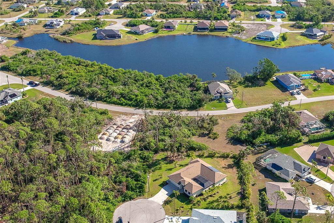
/t.realgeeks.media/thumbnail/iffTwL6VZWsbByS2wIJhS3IhCQg=/fit-in/300x0/u.realgeeks.media/livebythegulf/web_pages/l2l-banner_800x134.jpg)