1282 Keesler Street, Port Charlotte, FL 33953
- $420,000
- 3
- BD
- 2
- BA
- 1,780
- SqFt
- Sold Price
- $420,000
- List Price
- $420,000
- Status
- Sold
- Days on Market
- 7
- Closing Date
- Dec 30, 2022
- MLS#
- D6128079
- Property Style
- Single Family
- Year Built
- 2008
- Bedrooms
- 3
- Bathrooms
- 2
- Living Area
- 1,780
- Lot Size
- 10,200
- Acres
- 0.23
- Total Acreage
- 0 to less than 1/4
- Legal Subdivision Name
- Port Charlotte Sec 049
- Community Name
- Port Charlotte
- MLS Area Major
- Port Charlotte
Property Description
The perfect entertainer, this gorgeous pool home is waiting for you! This home immediately catches your attention with its privacy, tropical colored exterior, and concrete curbing with river rock that enhances the mature landscaping. The inside offers you a warm welcome as you step through arches of the decorative glass double front doors. The neutral colors of both the walls and oversized tile in the living room added with the adjoining dining room will allow your eyes to be drawn to the beautiful pool view from beyond the triple sliding glass doors. You will also find the upgraded architectural details exemplify the beauty of the living spaces in this home. The centrally located kitchen is open to the family room and has beautiful Quartz countertops, raised panel cabinetry and stainless steel appliances. The family room has a beautiful decorative tray ceiling with Tiffany inspired decorative ceiling fan and pool access from the sliding glass doors. The Master suite is sure to please with room for all your furniture, sliders to the pool and 2 large walk-in closets. The ensuite master bath has a Roman shower as well as dual sinks and solid surface double vanities for plenty of room for getting ready to take on the day. The home can be easily maintained with the oversized Ceramic tile in the main areas and comfortable carpet in the bedrooms. The outdoor space gives you the perfect spot to host your next gathering on the screened lanai with a 20x10 pool or simply throw your float in the water and relax while sipping your favorite cocktail. The backyard oasis is complete with privacy fencing. You will have additional peace of mind with both the hurricane shutters and a Generac whole house generator. This home is conveniently located near shopping centers, medical facilities, world class fishing and beaches, everything you need is close by. You don’t want to miss this opportunity. Contact us today to schedule your private showing.
Additional Information
- Taxes
- $3374
- Minimum Lease
- 1 Week
- Location
- City Limits, Near Golf Course, Near Marina, Oversized Lot, Paved
- Community Features
- No Deed Restriction
- Zoning
- RSF3.5
- Interior Layout
- Ceiling Fans(s), Eat-in Kitchen, High Ceilings, Solid Surface Counters, Solid Wood Cabinets, Stone Counters, Thermostat, Tray Ceiling(s), Walk-In Closet(s), Window Treatments
- Interior Features
- Ceiling Fans(s), Eat-in Kitchen, High Ceilings, Solid Surface Counters, Solid Wood Cabinets, Stone Counters, Thermostat, Tray Ceiling(s), Walk-In Closet(s), Window Treatments
- Floor
- Carpet, Tile
- Appliances
- Dishwasher, Dryer, Microwave, Range, Refrigerator, Washer
- Utilities
- BB/HS Internet Available, Cable Available, Electricity Available, Electricity Connected, Public, Sewer Available, Sewer Connected, Water Available, Water Connected
- Heating
- Central, Electric
- Air Conditioning
- Central Air
- Exterior Construction
- Block, Stucco
- Exterior Features
- Hurricane Shutters, Irrigation System, Lighting, Rain Gutters, Sliding Doors
- Roof
- Shingle
- Foundation
- Slab
- Pool
- Private
- Pool Type
- Gunite, In Ground
- Garage Carport
- 2 Car Garage
- Garage Spaces
- 2
- Garage Features
- Driveway, Garage Door Opener
- Garage Dimensions
- 20x19
- Elementary School
- Myakka River Elementary
- Middle School
- Port Charlotte Middle
- High School
- Port Charlotte High
- Fences
- Fenced, Vinyl
- Pets
- Allowed
- Flood Zone Code
- AE
- Parcel ID
- 402108429003
- Legal Description
- PCH 049 2899 0008 PORT CHARLOTTE SEC49 BLK2899 LT 8 259/460 DC958/1341 PR98-941 1701/11 2318/1626 2774/304 2774/307 2890/705 3225/995 3522/203 3530/1179 3548/300 4215/1471
Mortgage Calculator
Listing courtesy of RE/MAX ALLIANCE GROUP. Selling Office: RE/MAX ALLIANCE GROUP.
StellarMLS is the source of this information via Internet Data Exchange Program. All listing information is deemed reliable but not guaranteed and should be independently verified through personal inspection by appropriate professionals. Listings displayed on this website may be subject to prior sale or removal from sale. Availability of any listing should always be independently verified. Listing information is provided for consumer personal, non-commercial use, solely to identify potential properties for potential purchase. All other use is strictly prohibited and may violate relevant federal and state law. Data last updated on
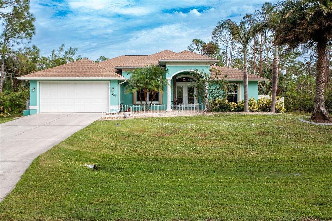
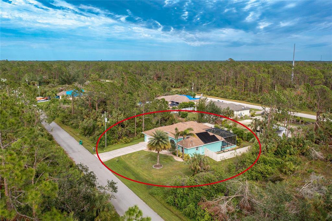
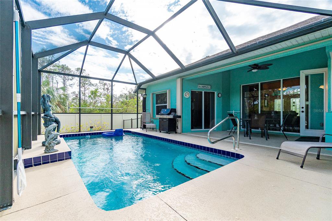

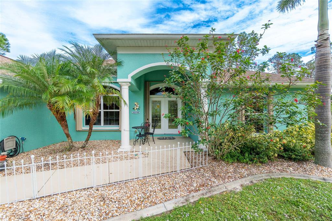
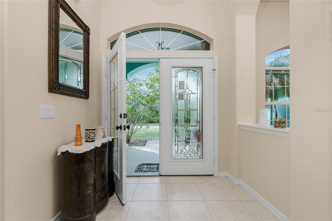
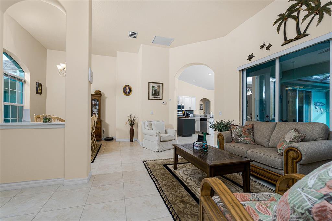

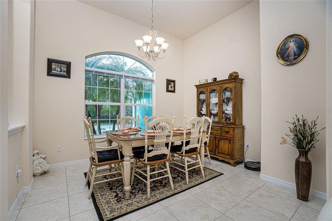

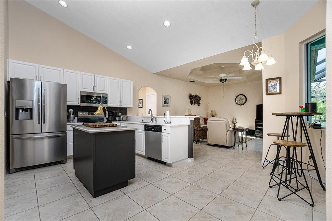
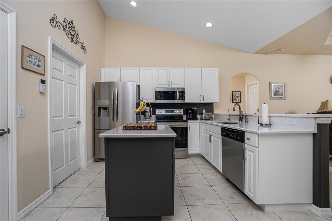
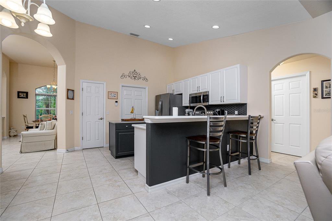
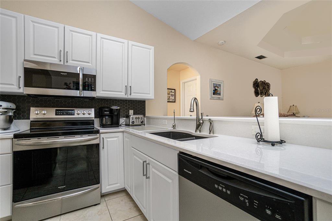
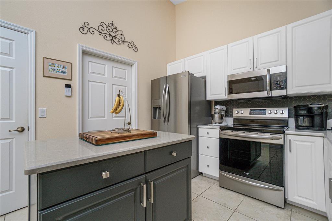
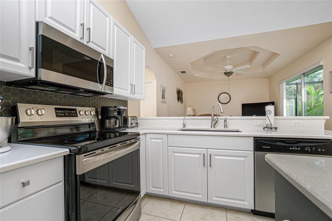
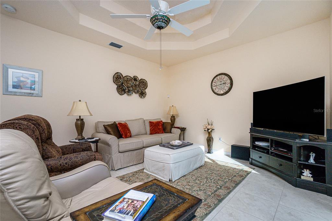
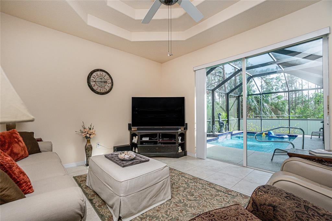
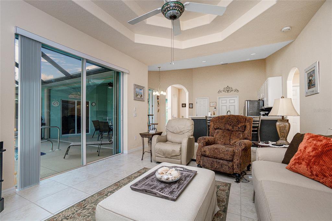

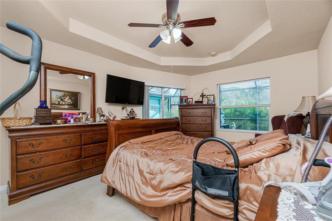
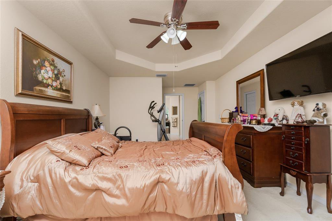
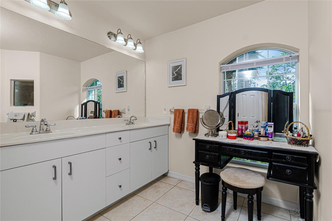
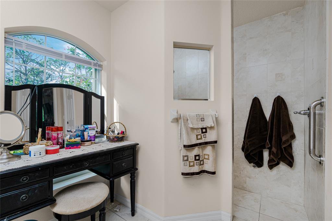

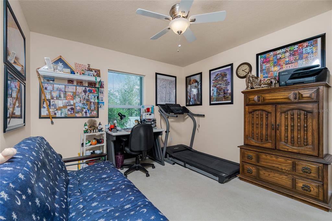
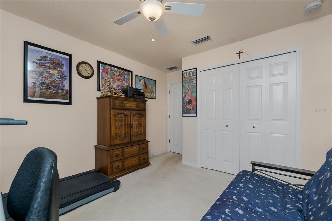
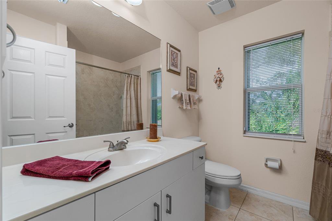
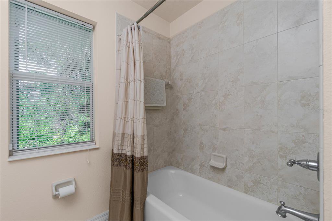
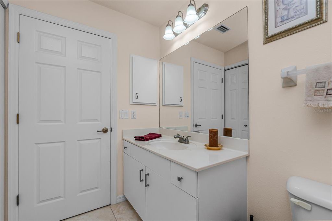
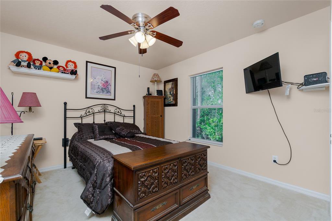
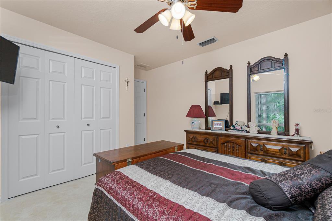
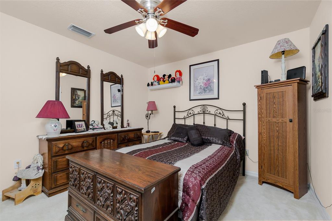
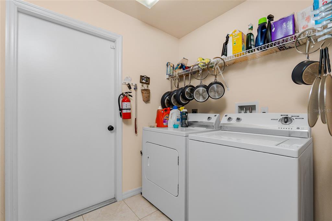
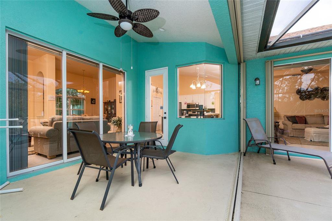
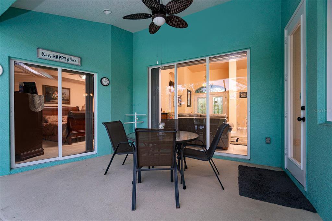
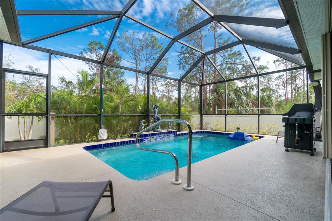
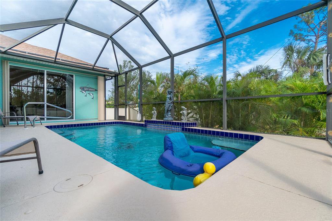
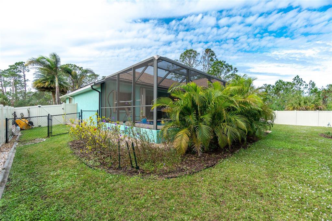
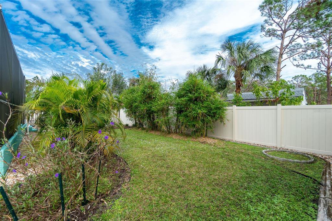
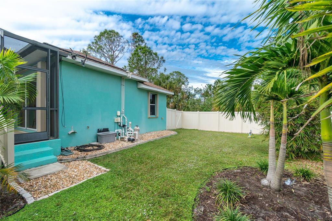
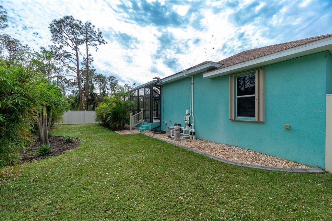
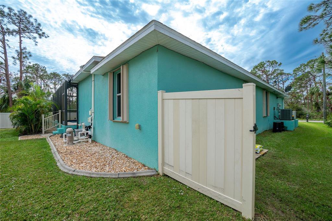
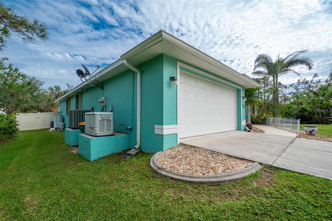
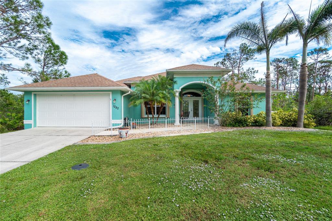
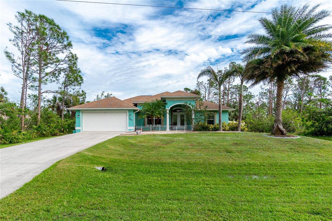

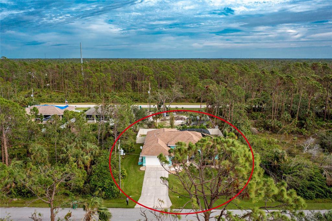
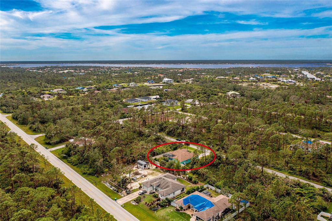
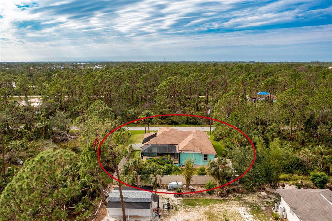
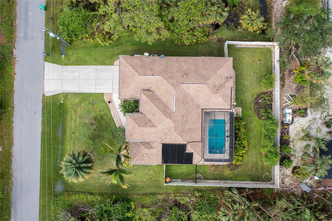
/t.realgeeks.media/thumbnail/iffTwL6VZWsbByS2wIJhS3IhCQg=/fit-in/300x0/u.realgeeks.media/livebythegulf/web_pages/l2l-banner_800x134.jpg)