15240 Hennipen Circle, Port Charlotte, FL 33981
- $696,840
- 3
- BD
- 2.5
- BA
- 1,704
- SqFt
- Sold Price
- $696,840
- List Price
- $699,840
- Status
- Sold
- Days on Market
- 56
- Closing Date
- Mar 07, 2023
- MLS#
- D6128033
- Property Style
- Single Family
- Year Built
- 2019
- Bedrooms
- 3
- Bathrooms
- 2.5
- Baths Half
- 1
- Living Area
- 1,704
- Lot Size
- 9,999
- Acres
- 0.23
- Total Acreage
- 0 to less than 1/4
- Legal Subdivision Name
- Port Charlotte Sec 082
- Community Name
- South Gulf Cove
- MLS Area Major
- Port Charlotte
Property Description
Welcome to this stunning WATERFRONT 3 bedroom, 2.5 bathrooms, SALTWATER HEATED POOL home with a COVERED LANAI and BOAT LIFT in the desirable community of SOUTH GULF COVE. Built in 2019, its OPEN FLOOR PLAN with VAULTED CEILING overlooks the dining room, kitchen, living room, and office area and a peaceful view of the heated saltwater pool and canal. Stepping out on the patio you are greeted with outdoor living space through the covered lanai and paver pool deck where you can spend time under the BRAND NEW PANORAMIC screened pool cage enjoying the heated saltwater pool. If you are a boater, you'll enjoy your walk down the boardwalk to the dock and launching your boat from the COVERED 10,000LB electric BOAT LIFT. South Gulf Cove is deed restricted, has a VOLUNTARY HOA, and 55+ miles of canals and a lock system that gives you access to the Myakka River, Charlotte Harbor, and the Gulf of Mexico. Close to shopping, golf courses, entertainment, and beaches. Hurricane protection for the windows and an electric rolldown Hurricane Shutter for the sliders.
Additional Information
- Taxes
- $5299
- Minimum Lease
- No Minimum
- HOA Fee
- $120
- HOA Payment Schedule
- Annually
- Location
- Landscaped, Paved
- Community Features
- Deed Restrictions, Fishing, Park, Playground, Sidewalks, Water Access
- Zoning
- RSF3.5
- Interior Layout
- Built-in Features, Ceiling Fans(s), Eat-in Kitchen, High Ceilings, Kitchen/Family Room Combo, Master Bedroom Main Floor, Open Floorplan, Solid Wood Cabinets, Split Bedroom, Stone Counters, Thermostat, Tray Ceiling(s), Walk-In Closet(s), Window Treatments
- Interior Features
- Built-in Features, Ceiling Fans(s), Eat-in Kitchen, High Ceilings, Kitchen/Family Room Combo, Master Bedroom Main Floor, Open Floorplan, Solid Wood Cabinets, Split Bedroom, Stone Counters, Thermostat, Tray Ceiling(s), Walk-In Closet(s), Window Treatments
- Floor
- Tile
- Appliances
- Dishwasher, Disposal, Electric Water Heater, Microwave, Range
- Utilities
- Cable Connected, Electricity Connected, Public, Sewer Connected, Water Connected
- Heating
- Central, Electric
- Air Conditioning
- Central Air
- Exterior Construction
- Block, Stucco
- Exterior Features
- Hurricane Shutters, Irrigation System, Rain Gutters, Shade Shutter(s), Sliding Doors
- Roof
- Shingle
- Foundation
- Slab
- Pool
- Private
- Pool Type
- Heated, In Ground, Lighting, Salt Water, Screen Enclosure, Solar Heat
- Garage Carport
- 2 Car Garage
- Garage Spaces
- 2
- Elementary School
- Myakka River Elementary
- Middle School
- L.A. Ainger Middle
- High School
- Lemon Bay High
- Water Name
- Hennipen Waterway
- Water Extras
- Bridges - Fixed, Dock - Composite, Dock w/Electric, Dock w/Water Supply, Lift - Covered, Lock, Minimum Wake Zone
- Water View
- Canal
- Water Access
- Canal - Brackish
- Water Frontage
- Canal - Brackish
- Pets
- Allowed
- Flood Zone Code
- AE-8
- Parcel ID
- 412128283002
- Legal Description
- PCH 082 4435 0034 PORT CHARLOTTE SEC82 BLK4435 LT 34 561/1999 DC811/16 811/17 1497/2090 1942/2062 2274/1912 4314/1149 4567/573
Mortgage Calculator
Listing courtesy of PARADISE EXCLUSIVE. Selling Office: PARADISE EXCLUSIVE.
StellarMLS is the source of this information via Internet Data Exchange Program. All listing information is deemed reliable but not guaranteed and should be independently verified through personal inspection by appropriate professionals. Listings displayed on this website may be subject to prior sale or removal from sale. Availability of any listing should always be independently verified. Listing information is provided for consumer personal, non-commercial use, solely to identify potential properties for potential purchase. All other use is strictly prohibited and may violate relevant federal and state law. Data last updated on

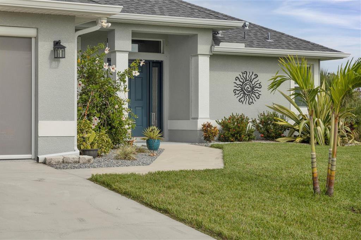
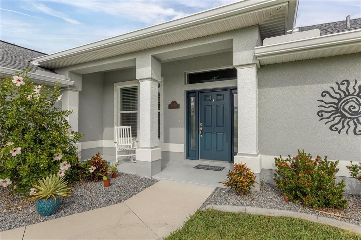

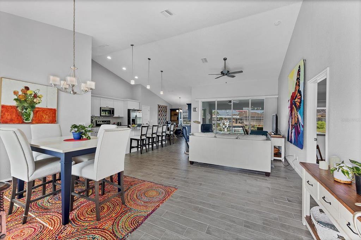
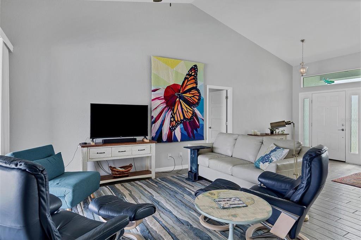
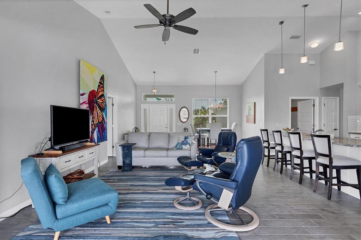

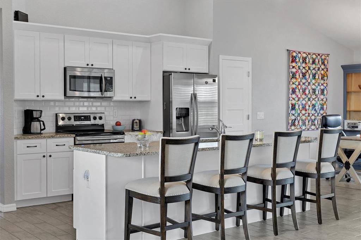
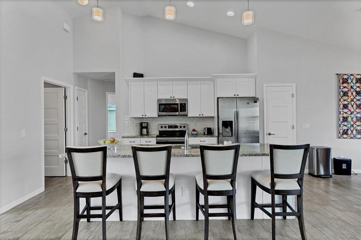
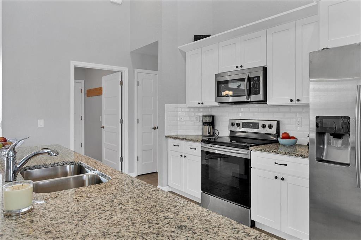
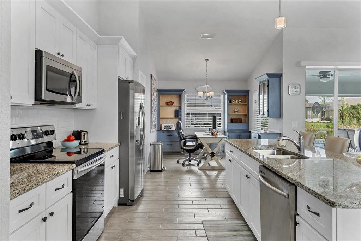
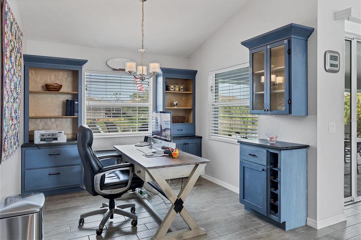
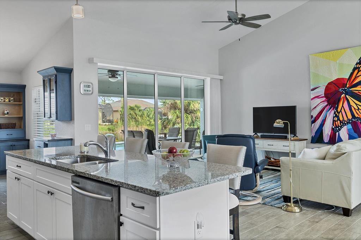
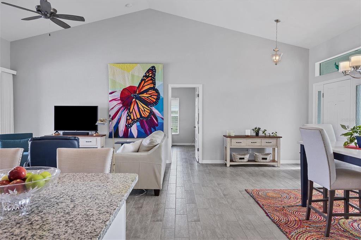
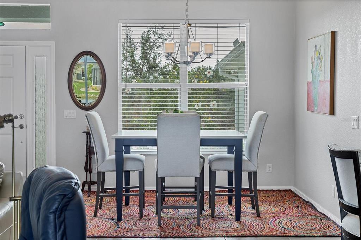
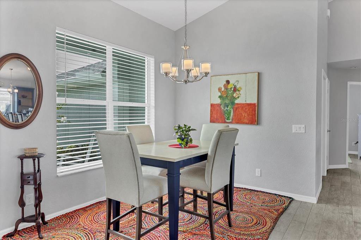
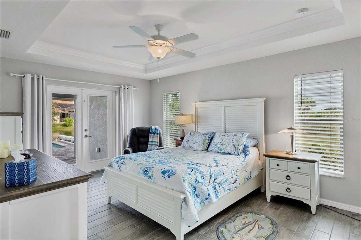
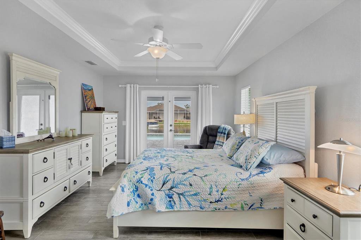
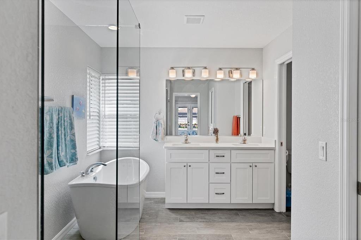

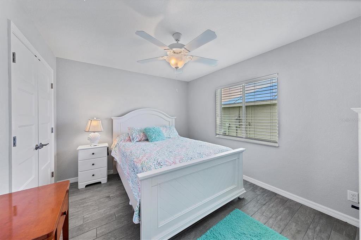
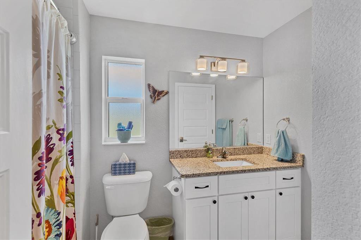
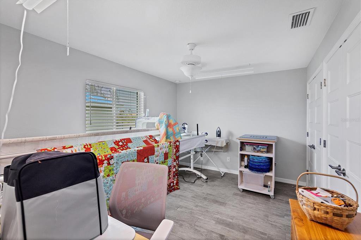

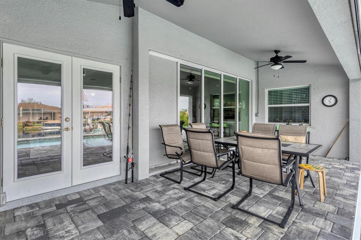
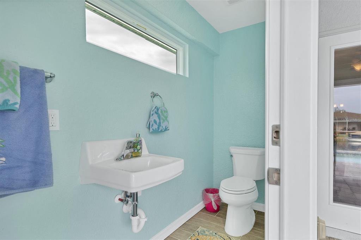
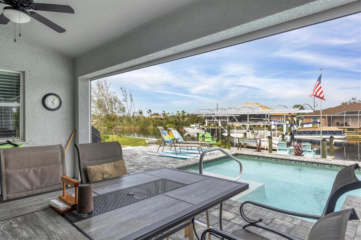
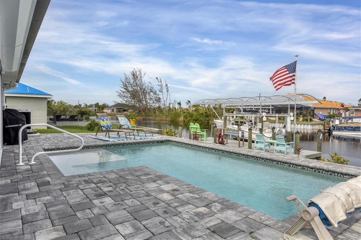
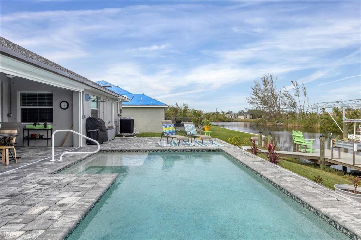

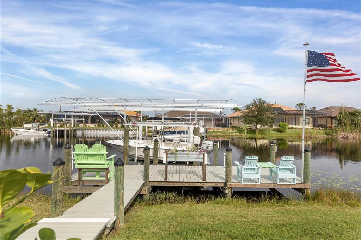
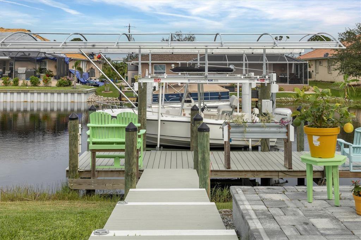
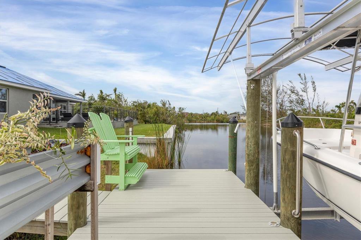
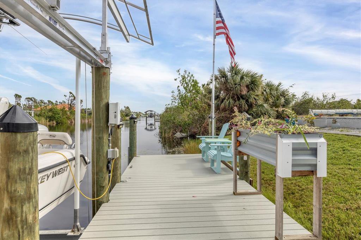
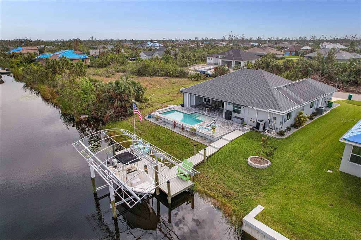
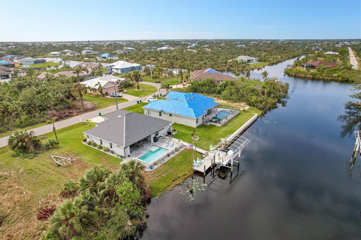
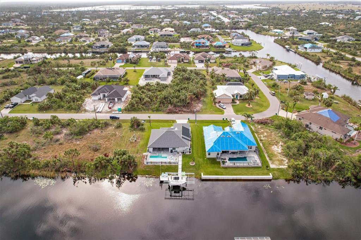
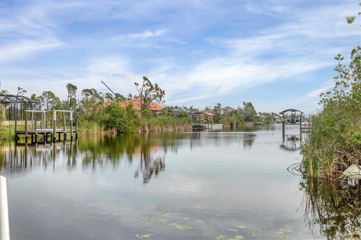
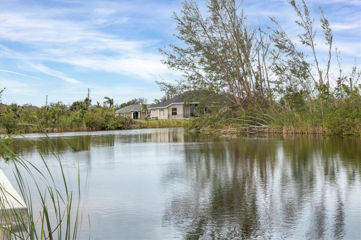
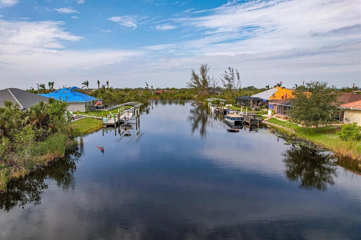
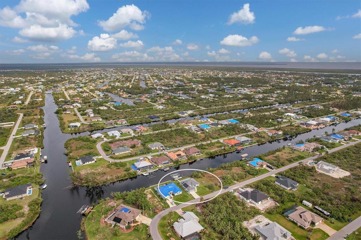
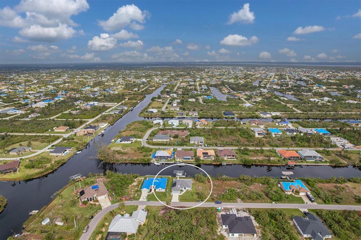
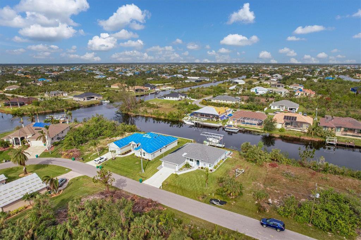
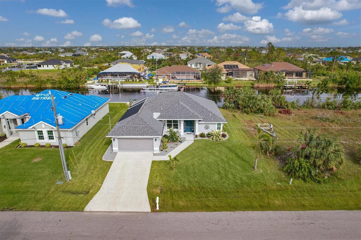
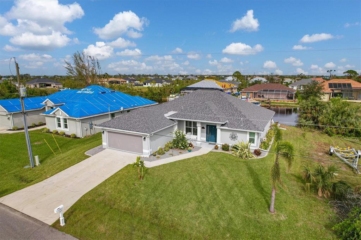
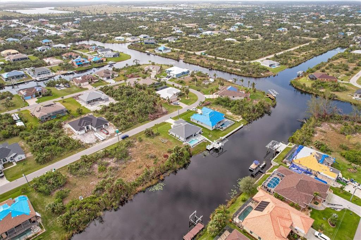
/t.realgeeks.media/thumbnail/iffTwL6VZWsbByS2wIJhS3IhCQg=/fit-in/300x0/u.realgeeks.media/livebythegulf/web_pages/l2l-banner_800x134.jpg)