11370 Fredrica Avenue, Englewood, FL 34224
- $595,000
- 3
- BD
- 3
- BA
- 1,914
- SqFt
- Sold Price
- $595,000
- List Price
- $629,500
- Status
- Sold
- Days on Market
- 22
- Closing Date
- Jan 24, 2023
- MLS#
- D6127912
- Property Style
- Single Family
- Architectural Style
- Ranch
- Year Built
- 2006
- Bedrooms
- 3
- Bathrooms
- 3
- Living Area
- 1,914
- Lot Size
- 10,000
- Acres
- 0.23
- Total Acreage
- 0 to less than 1/4
- Legal Subdivision Name
- Port Charlotte Sec 065
- Community Name
- Port Charlotte Subs
- MLS Area Major
- Englewood
Property Description
TURN-KEY 3 bedroom, 3 bathroom, 3 car garage well cared for home with 1914 sq ft, saltwater solar heated pool, full house solar system in the much sought after FLOOD ZONE X in East Englewood with NO HOA. (2022) improvements include a NEW ROOF, 6” gutters around the entire home. (2021) an 11,000 KW solar system with batteries and invertor for very low electric bills & a water detection system with 5 sensors that have auto shut off in case of water intrusion or leaks, R/O system for all kitchen uses, 16 cameras with voice as well as all windows and doors monitored, the pads, control board, heater, and pump were replaced for hot-tub. (2020) water heater for heat pump, roll down shutters on back lanai on west side for a 13 X 11 enclosed lanai when needed. (2019) Whole house dehumidifier, split A/C added in garage, Solar heater for pool. (2017) pool shower inside lanai. Looking for a winter get away or full-time home either way this home can be run from anywhere at any time. Walking in the front door you are welcomed by the open living room, high ceilings and amazing views out to the pool and lanai area. The kitchen with it’s eat in bar area will be perfect for any family or home chief with views to the living room or pool area. Bedrooms are set apart for the Ranch style home and are generous in size. Master bedroom is set on one side of the home, has pocket sliding door out to the covered lanai and pool, 2 walk in closets, custom furniture with details yet to be discovered. Master bathroom has dual sinks, nice roman shower and lots of cabinet space. The 2nd bedroom is a full Ensuite, perfect for In-Law or visitors and a walk in closet. The 3rd bathroom is accessible to and from the pool/lanai area and is set so company can use without going to any bedrooms in the home. The 3rd bedroom does not share walls with any other bedroom for added privacy. The Den/study is an added bonus for the family to set up a at home office or craft area and is in the front of the home furnished with a sofa sleeper. The 3rd car garage can be useful for additional storage or make it into a “mancave” area with the a/c keeping you cool year-round. The outdoor space is absolutely the focus on the home. The covered 28 x 12 back patio is great to relax while enjoying an evening drink or morning late’. An additional 32x16 area for even more outdoor space. The pavers around the pool sure make this beautiful just adding more luxury to this home. You will even have your very own orange and lemon tree, landscaping with water system that knows when to water the flower beds. No damage or insurance claim from Hurricane Ian on this home. Attached list for details of Turn-Key items included (All garage, closet and dresser drawer items and egg chair on lanai do not convey).
Additional Information
- Taxes
- $685
- Minimum Lease
- No Minimum
- Community Features
- No Deed Restriction
- Zoning
- RSF3.5
- Interior Layout
- Ceiling Fans(s), Eat-in Kitchen, High Ceilings, Kitchen/Family Room Combo, Master Bedroom Main Floor, Open Floorplan, Split Bedroom, Walk-In Closet(s), Window Treatments
- Interior Features
- Ceiling Fans(s), Eat-in Kitchen, High Ceilings, Kitchen/Family Room Combo, Master Bedroom Main Floor, Open Floorplan, Split Bedroom, Walk-In Closet(s), Window Treatments
- Floor
- Tile
- Appliances
- Dishwasher, Dryer, Electric Water Heater, Ice Maker, Refrigerator, Washer
- Utilities
- BB/HS Internet Available, Cable Connected, Electricity Connected, Public, Sewer Connected, Water Connected
- Heating
- Central, Electric
- Air Conditioning
- Central Air
- Exterior Construction
- Concrete, Stucco
- Exterior Features
- Outdoor Shower, Rain Gutters, Sliding Doors
- Roof
- Shingle
- Foundation
- Slab
- Pool
- Private
- Pool Type
- Gunite, Heated, In Ground, Salt Water, Screen Enclosure, Self Cleaning
- Garage Carport
- 3 Car Garage
- Garage Spaces
- 3
- Garage Features
- Garage Door Opener
- Garage Dimensions
- 30x22
- Elementary School
- Myakka River Elementary
- Middle School
- L.A. Ainger Middle
- High School
- Lemon Bay High
- Fences
- Fenced, Vinyl
- Flood Zone Code
- X
- Parcel ID
- 412012204017
- Legal Description
- PCH 065 3738 0008 PORT CHARLOTTE SEC65 BLK3738 LT 8 DC1740/106-DPK 2686/1752 3883/1441 4288/1761
Mortgage Calculator
Listing courtesy of PARADISE EXCLUSIVE. Selling Office: PARADISE EXCLUSIVE.
StellarMLS is the source of this information via Internet Data Exchange Program. All listing information is deemed reliable but not guaranteed and should be independently verified through personal inspection by appropriate professionals. Listings displayed on this website may be subject to prior sale or removal from sale. Availability of any listing should always be independently verified. Listing information is provided for consumer personal, non-commercial use, solely to identify potential properties for potential purchase. All other use is strictly prohibited and may violate relevant federal and state law. Data last updated on
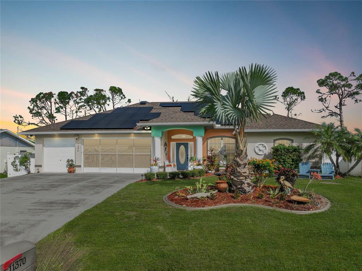

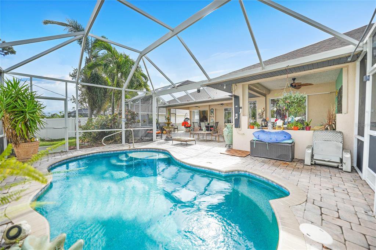
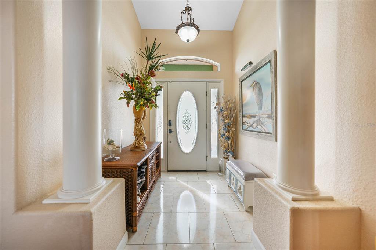
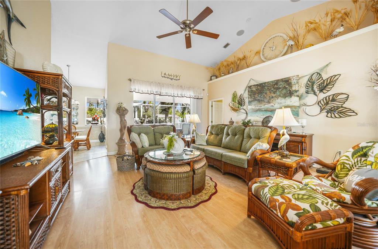

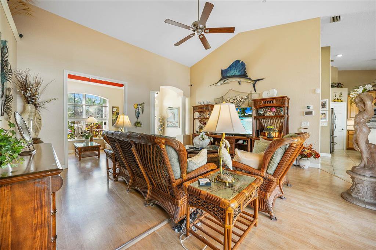
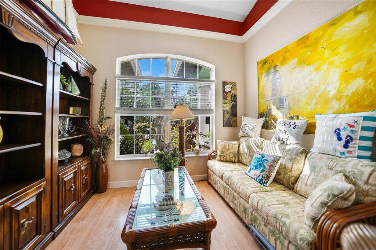
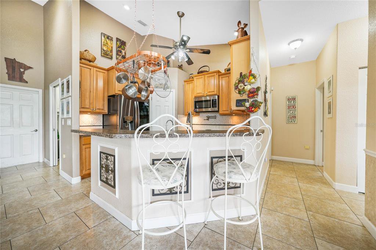
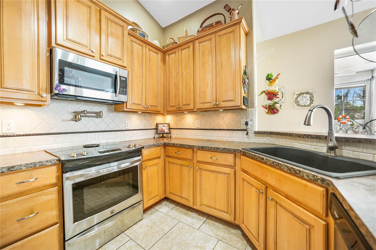

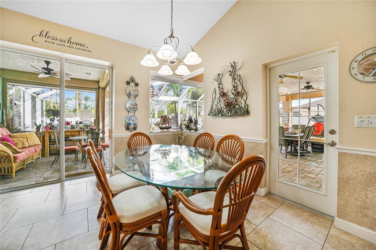


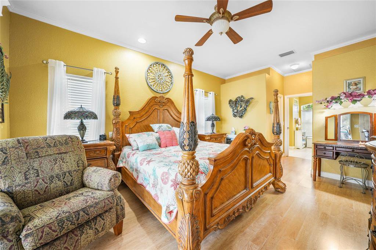
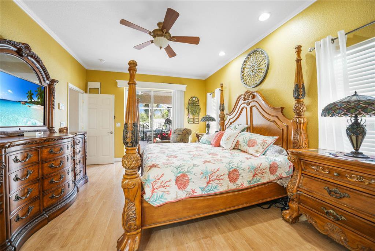
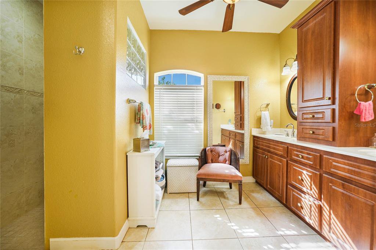
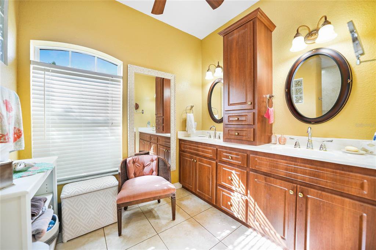

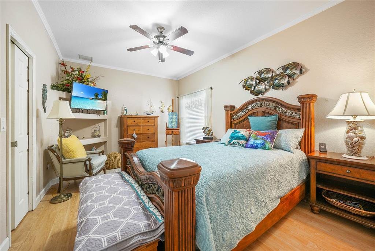
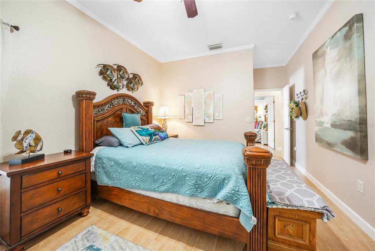
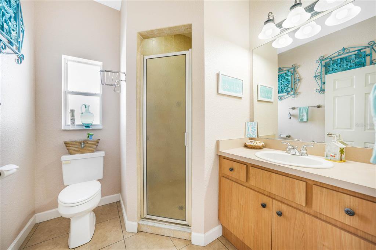
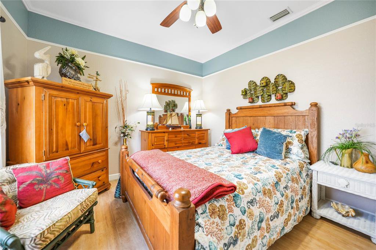
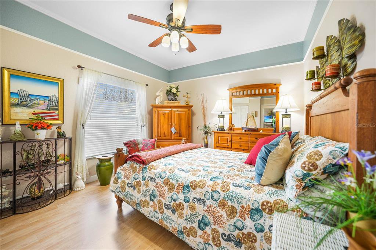


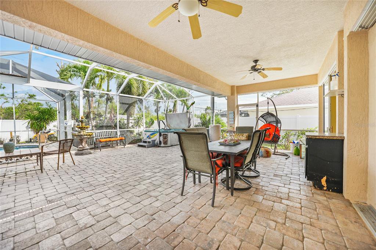

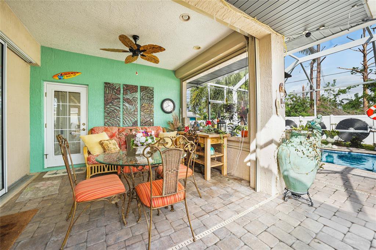
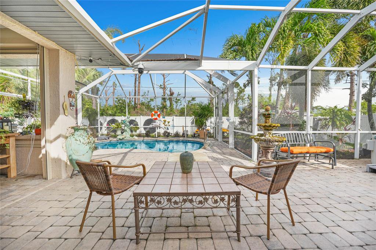
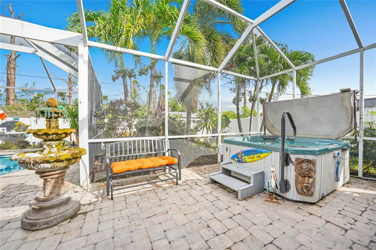

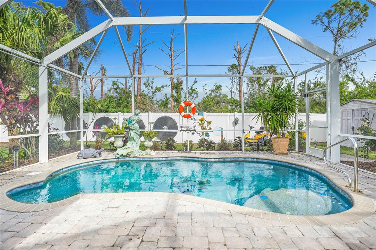
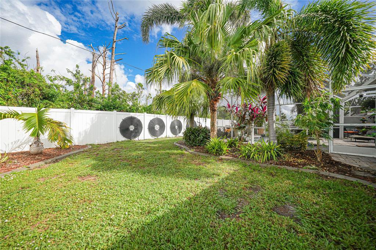
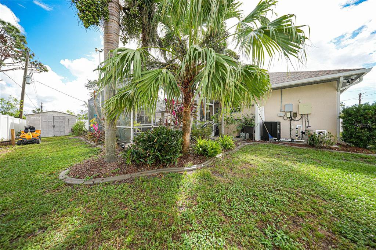
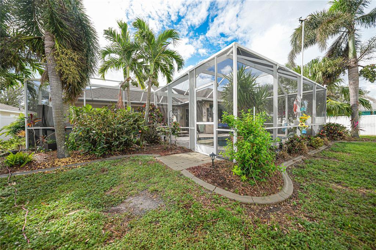
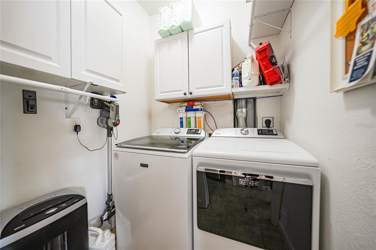
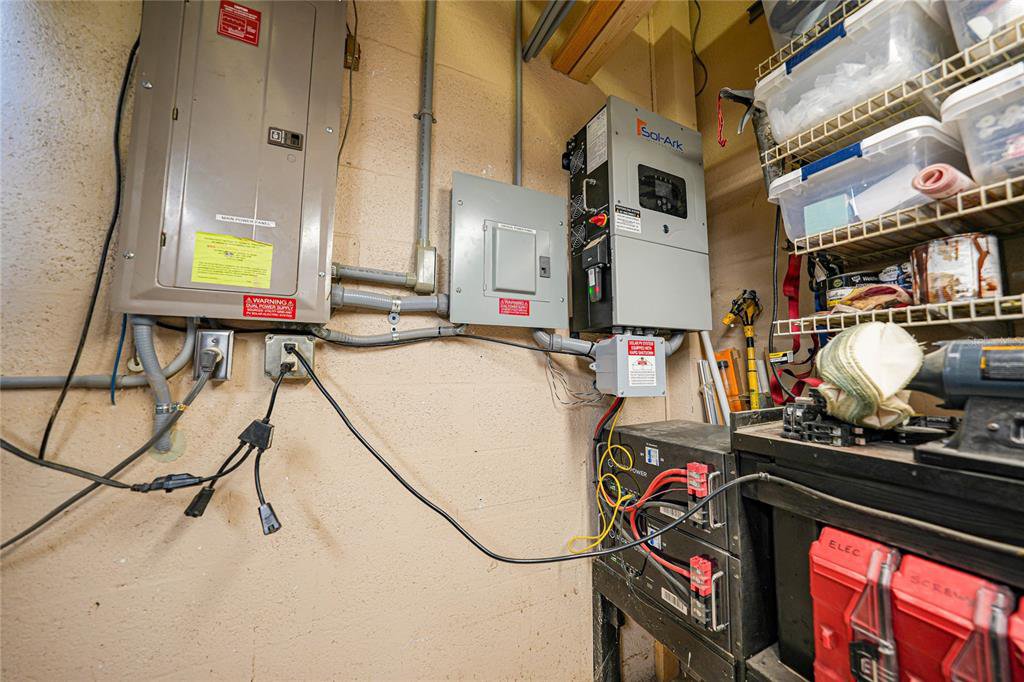
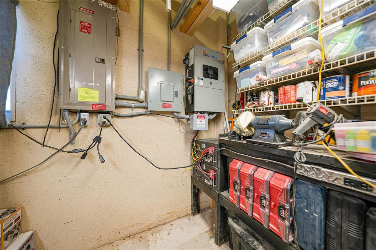
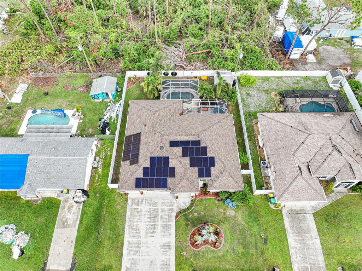

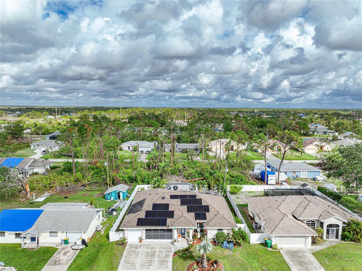
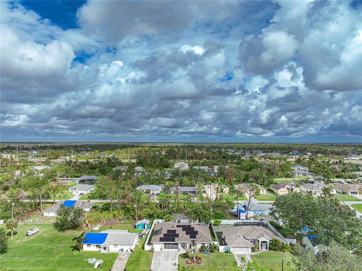
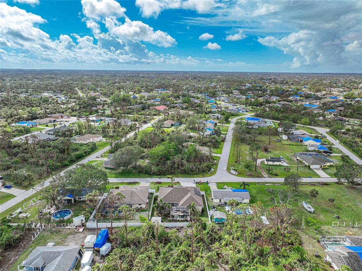
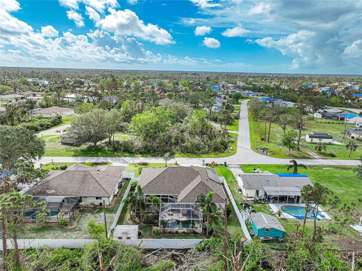
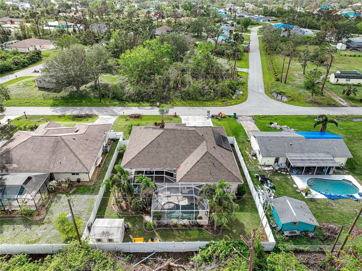
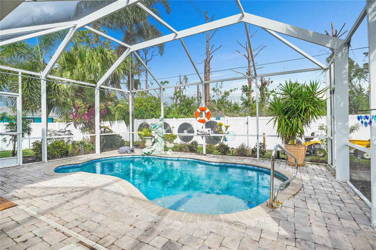
/t.realgeeks.media/thumbnail/iffTwL6VZWsbByS2wIJhS3IhCQg=/fit-in/300x0/u.realgeeks.media/livebythegulf/web_pages/l2l-banner_800x134.jpg)