965 Bayshore Drive, Englewood, FL 34223
- $810,000
- 4
- BD
- 3
- BA
- 2,186
- SqFt
- Sold Price
- $810,000
- List Price
- $835,000
- Status
- Sold
- Days on Market
- 124
- Closing Date
- Mar 03, 2023
- MLS#
- D6127579
- Property Style
- Single Family
- Architectural Style
- Florida
- Year Built
- 1977
- Bedrooms
- 4
- Bathrooms
- 3
- Living Area
- 2,186
- Lot Size
- 78,900
- Acres
- 1.81
- Total Acreage
- 1 to less than 2
- Legal Subdivision Name
- Englewood Gardens
- Community Name
- Englewood Gardens
- MLS Area Major
- Englewood
Property Description
<p>Imagine having nearly 2 acres filled with walking trails and native vegetation to rival a state park in beauty, where you can enjoy sunshine all year long and take a break from the hustle and bustle of life. Welcome to your new spacious pool home on this stunning property! Privacy abounds with the long meandering driveaway with trees on either side. Plus, your property backs up to the preserve of Lemon Bay Park so you should never have neighbors behind you. <p>You will want to invite all your friends and family to your new paradise which is perfect for entertaining guests! Gather in the living room for a movie night or cozy up to your wood burning fireplace while you share stories of the good old days. For a more casual gathering, take a seat in your family room off the kitchen. When having family meals, use this space to expand the dining room. Move the party outside to enjoy the Florida weather on your screened-in lanai! Play a game of cards or lounge in your heated pool while sipping your favorite beverage. Hosting is a breeze from the kitchen with a pass-through window to the lanai, and after a dip in the pool, simply rinse off in the outdoor shower before heading inside or to the beach! <p>And speaking of the kitchen, the chef in the family will absolutely love this space with plenty of cabinetry to store all your gadgets and keep your granite counters clutter-free! Plus, floor to ceiling cabinetry on one wall will give you ample pantry space. Whip up meals in no time with your double wall ovens and induction cooktop. Stainless steel appliances and a large island with a breakfast bar for enjoying your morning coffee give this kitchen a luxurious touch. <p>When the party winds down, you can retreat to your master suite in this split floorplan for privacy. Dual walk-in closets and an en-suite bathroom with porcelain tile, a large garden tub to soak in, a shower with two shower heads, a lavatory room, dual sinks, granite counters AND a heated towel rack will make your suite a serene retreat! Your guests will definitely want to spend the night when they see the guest accommodations on the other side of the home. A second primary suite with an en-suite bathroom is handicap accessible with the extra-wide door frame to the bedroom and a walk-in shower perfect for a wheelchair. TWO MORE BEDROOMS and another full bathroom with a beautiful tile shower can also provide you with an office, craft room, movie room, den, pet palace, man cave, she cave or music room you’ve always dreamed of…the possibilities are endless! <p>Your new home has it all, including an attached two-car garage, an indoor laundry room for your convenience and impact windows throughout the home to give you peace of mind with your investment! However, the pièce de résistance to this property is the enormous backyard where fido can get plenty of exercise, you can play a game of cornhole, sit on the swing or gather around the fire pit for s’mores while you congratulate yourself on your hard work paying off! <p>Located a few miles and a short drive from Manasota Beach, and historic Dearborn Street with a variety of shopping and dining options. This property is also eligible to join the Englewood Gardens Beach Club! Enjoy all that the area has to offer including Englewood Beach, Boca Grande, world-class fishing and boating, numerous golf courses and TWO Major League Baseball Spring Training stadiums. Call now before this gem is grabbed by someone else!
Additional Information
- Taxes
- $3741
- Minimum Lease
- No Minimum
- Location
- In County, Level, Paved
- Community Features
- No Deed Restriction
- Zoning
- RE2
- Interior Layout
- Accessibility Features, Ceiling Fans(s), Crown Molding, Eat-in Kitchen, Master Bedroom Main Floor, Solid Surface Counters, Solid Wood Cabinets, Split Bedroom, Stone Counters, Thermostat, Walk-In Closet(s), Window Treatments
- Interior Features
- Accessibility Features, Ceiling Fans(s), Crown Molding, Eat-in Kitchen, Master Bedroom Main Floor, Solid Surface Counters, Solid Wood Cabinets, Split Bedroom, Stone Counters, Thermostat, Walk-In Closet(s), Window Treatments
- Floor
- Brick, Concrete, Tile, Wood
- Appliances
- Built-In Oven, Cooktop, Dishwasher, Dryer, Range, Range Hood, Refrigerator, Washer
- Utilities
- BB/HS Internet Available, Cable Available, Electricity Connected, Phone Available, Public, Water Available
- Heating
- Central, Electric
- Air Conditioning
- Central Air
- Fireplace Description
- Living Room, Wood Burning
- Exterior Construction
- Stucco
- Exterior Features
- Hurricane Shutters, Lighting, Outdoor Shower, Rain Gutters, Sliding Doors
- Roof
- Shingle
- Foundation
- Slab
- Pool
- Private
- Pool Type
- Gunite, Heated, In Ground
- Garage Carport
- 2 Car Garage
- Garage Spaces
- 2
- Garage Features
- Covered, Driveway, Garage Door Opener
- Garage Dimensions
- 21x22
- Elementary School
- Englewood Elementary
- Middle School
- L.A. Ainger Middle
- High School
- Lemon Bay High
- Pets
- Allowed
- Flood Zone Code
- AE
- Parcel ID
- 0492140002
- Legal Description
- LOT 718 ENGLEWOOD GARDENS UNIT 3
Mortgage Calculator
Listing courtesy of KELLER WILLIAMS REALTY GOLD. Selling Office: BEYOND REALTY LLC.
StellarMLS is the source of this information via Internet Data Exchange Program. All listing information is deemed reliable but not guaranteed and should be independently verified through personal inspection by appropriate professionals. Listings displayed on this website may be subject to prior sale or removal from sale. Availability of any listing should always be independently verified. Listing information is provided for consumer personal, non-commercial use, solely to identify potential properties for potential purchase. All other use is strictly prohibited and may violate relevant federal and state law. Data last updated on
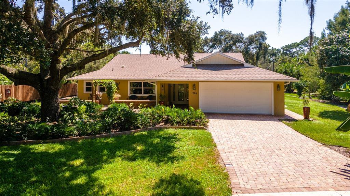
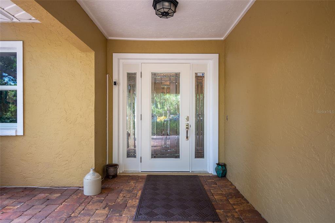
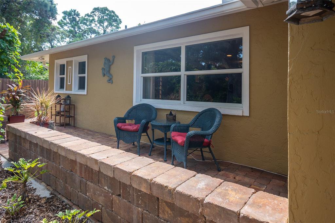
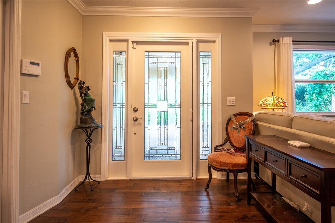
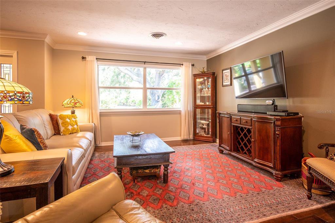
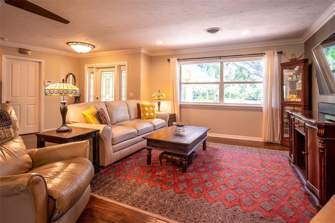
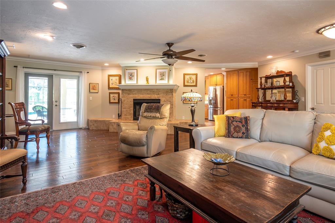
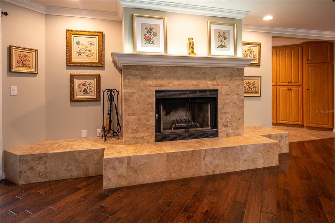
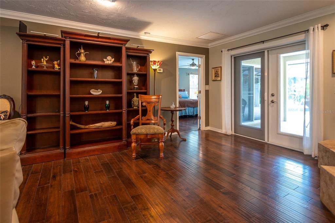
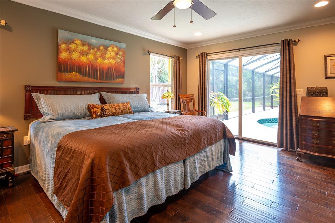
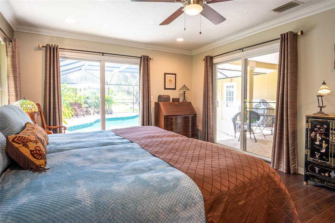
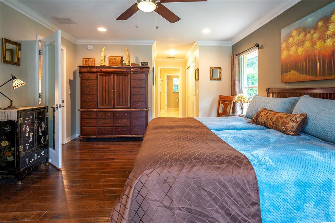
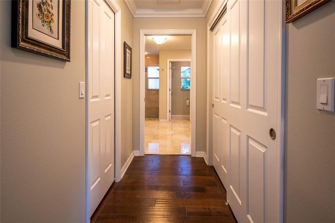
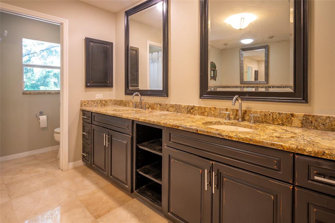
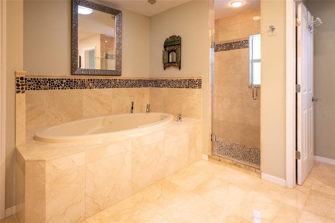
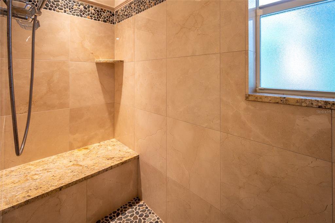
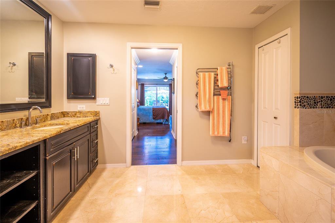
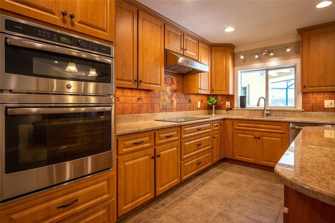
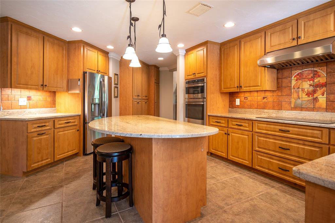
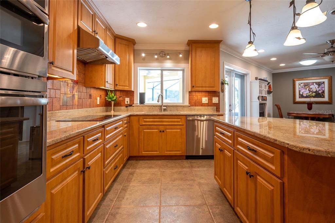
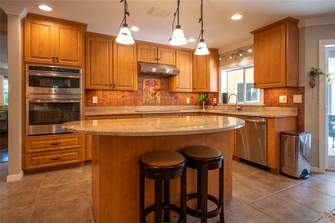
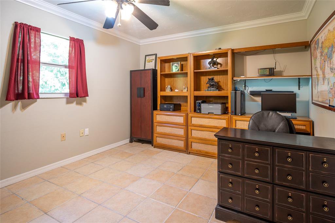
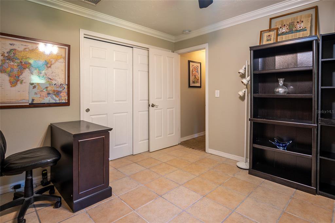
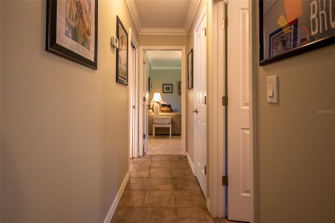
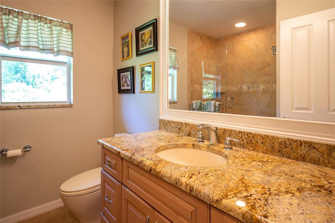
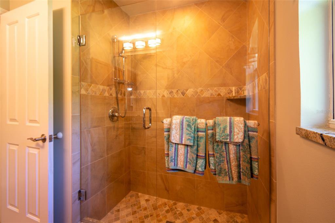
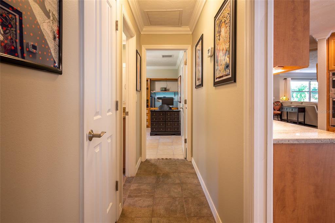
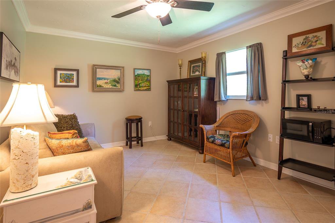
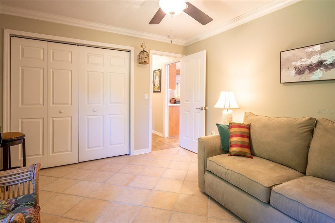
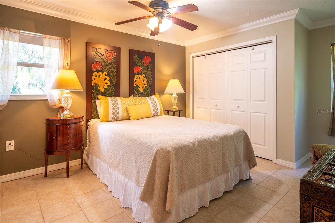
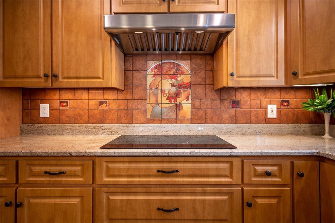
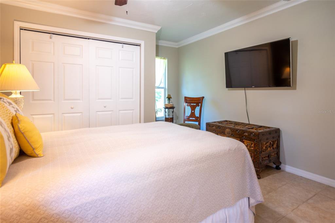
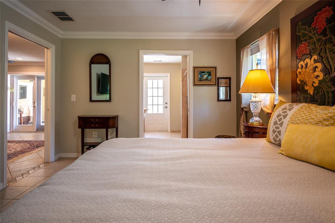
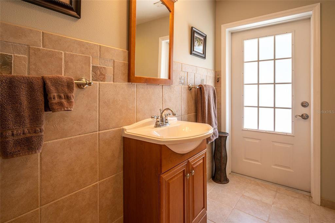
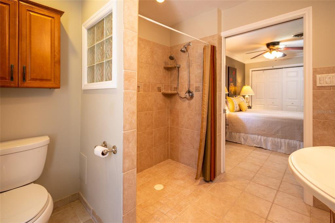
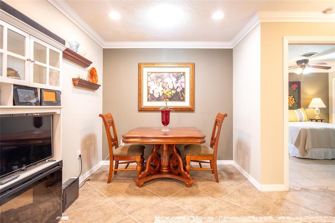
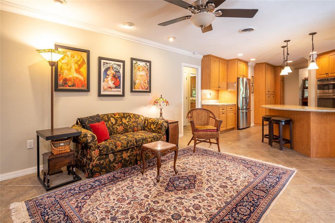
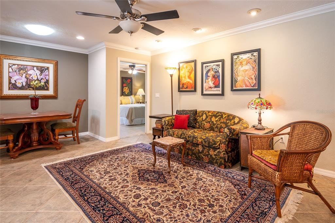
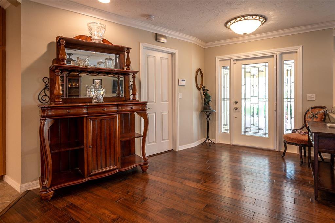
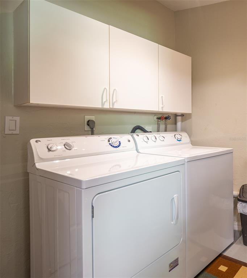
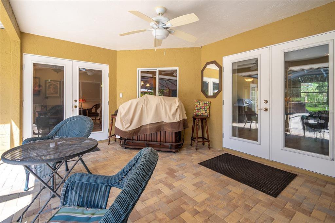
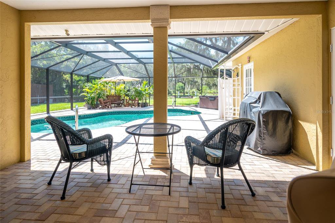
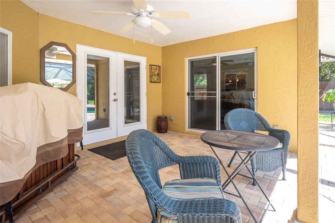
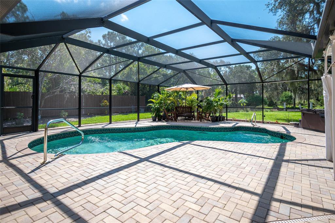
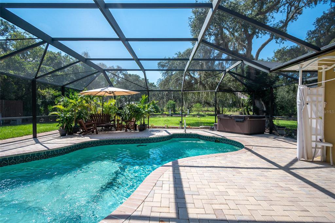
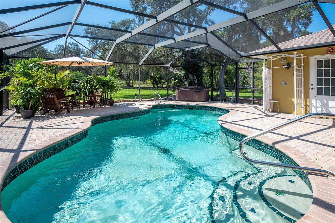
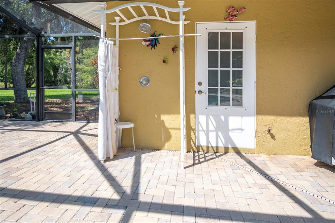
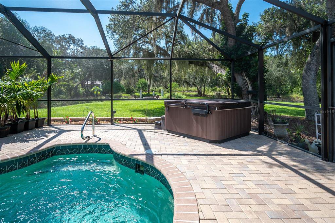
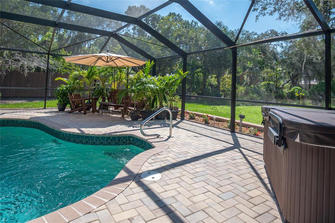
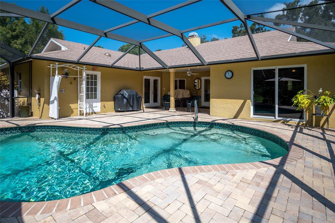
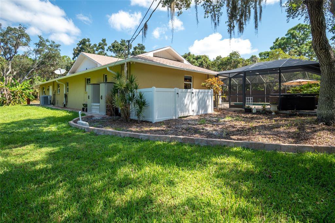
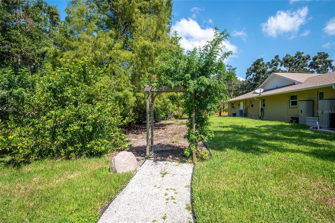
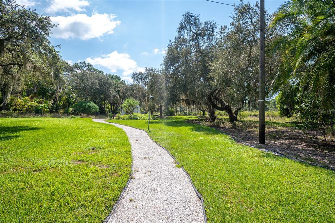
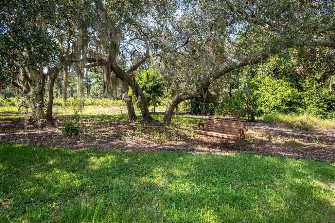
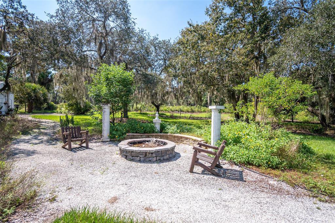
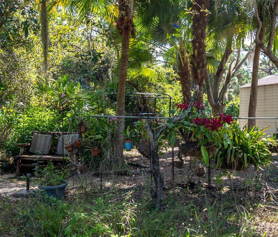
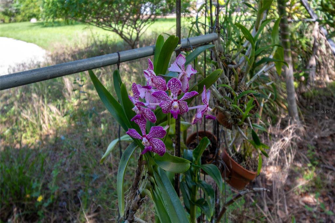
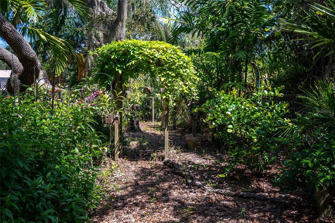

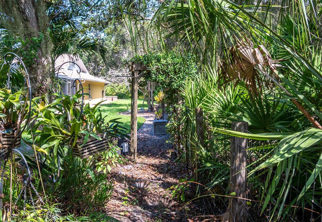
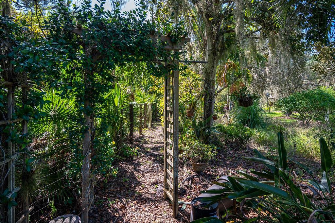
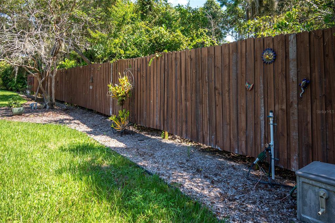
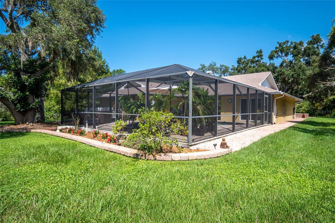
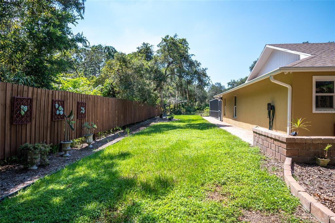
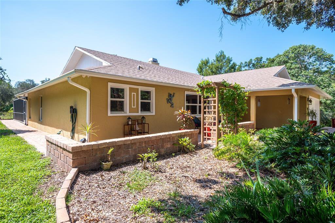
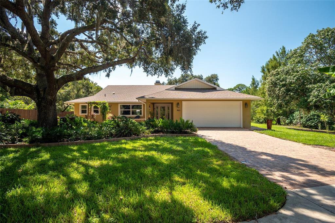
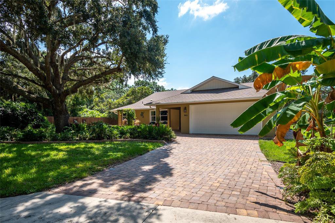
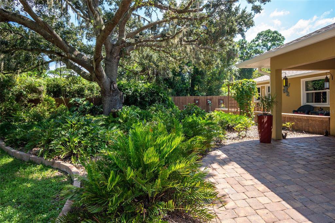
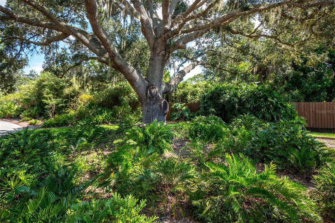
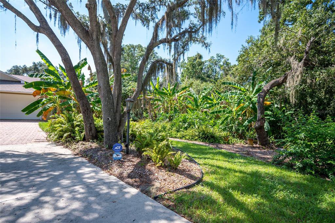
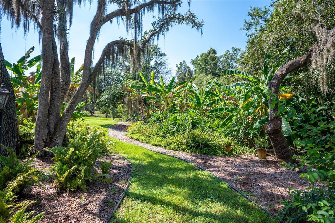
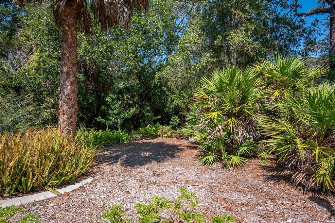
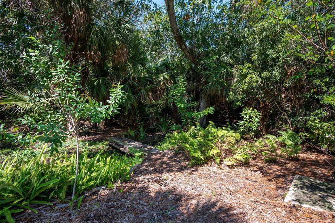
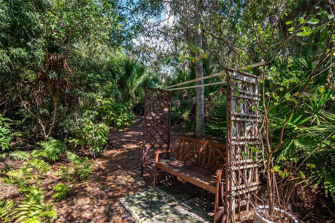
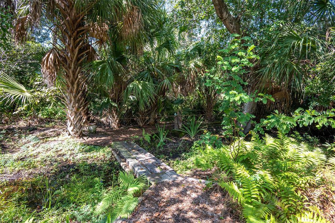
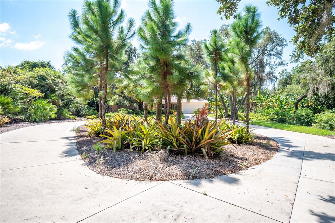
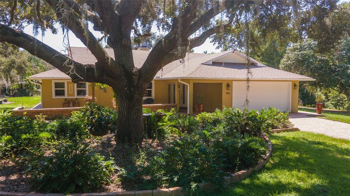
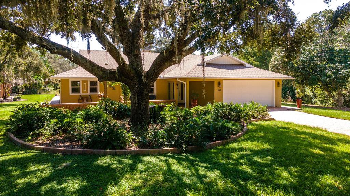
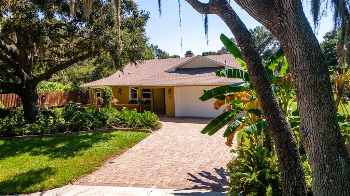
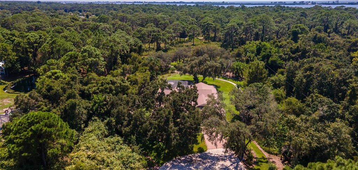
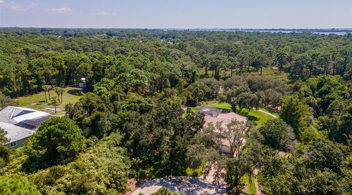
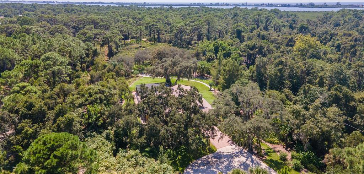
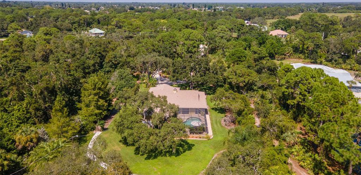
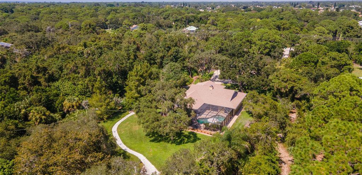
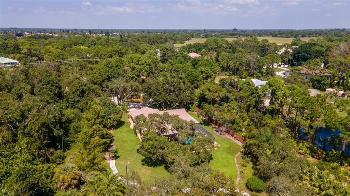
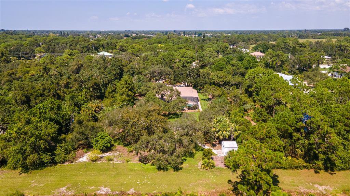
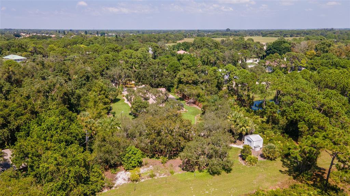
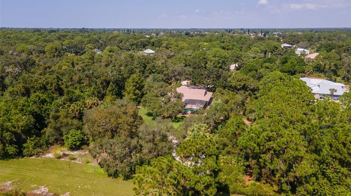
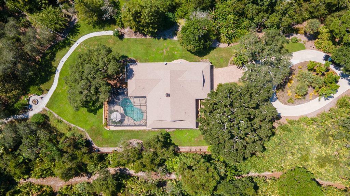
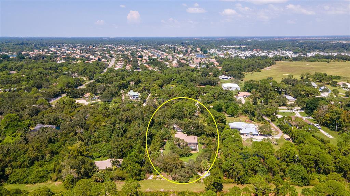
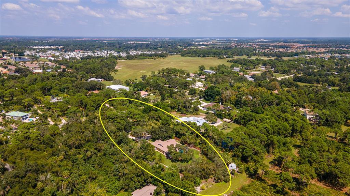
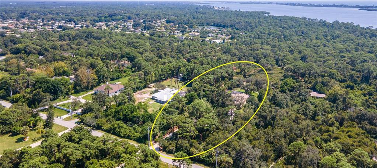
/t.realgeeks.media/thumbnail/iffTwL6VZWsbByS2wIJhS3IhCQg=/fit-in/300x0/u.realgeeks.media/livebythegulf/web_pages/l2l-banner_800x134.jpg)