251 N Gulf Boulevard, Placida, FL 33946
- $4,000,000
- 4
- BD
- 4.5
- BA
- 2,912
- SqFt
- Sold Price
- $4,000,000
- List Price
- $4,350,000
- Status
- Sold
- Days on Market
- 139
- Closing Date
- Mar 31, 2023
- MLS#
- D6127174
- Property Style
- Single Family
- Architectural Style
- Custom, Elevated
- New Construction
- Yes
- Year Built
- 2022
- Bedrooms
- 4
- Bathrooms
- 4.5
- Baths Half
- 1
- Living Area
- 2,912
- Lot Size
- 11,700
- Acres
- 0.27
- Total Acreage
- 1/4 to less than 1/2
- Legal Subdivision Name
- Palm Island Estates Unit 1
- Community Name
- Palm Island Estates
- MLS Area Major
- Placida
Property Description
STUNNING BEACHFRONT HOME ADORNING THE COAST OF SOUTHWEST FLORIDA’S “PALM ISLAND” & NEWLY CONSTRUCTED IN 2022. Casual Coastal Comfort meets West Indies flare in this exquisitely designed 4 bedroom, 4 ½ bath residence situated on a 100 ft. wide building site along the beaches of the Gulf of Mexico. Each room offers soaring views, and every bedroom has an ensuite bath which even includes views from the shower! No expense was spared during the design & construction process, and you’ll love the open, airy floor plan which boasts a great room & kitchen that open via tall sliding doors that allow the sea breeze inside and lead to an enormous beachside porch where you can watch the spectacular sunsets each evening. Inside the home, you’ll appreciate the high ceilings, custom millwork, electric fireplace, custom built in shelving in nearly every room, $20K interior electric shutters, recessed lighting throughout and so much more. The exterior offers a gorgeous foyer that leads into the home, low maintenance composite trim & decking, Hardy board siding, “Turtle Glass” on the hurricane rated/impact resistant windows & doors (yes…because we have sea turtles that want to come visit!), 3+ car garage with tons of extra storage space plus golf cart parking….no detail was missed! If you’ve been dreaming about days at the beach and you don’t have the patience to build or renovate…come visit the island and see this magnificent home.
Additional Information
- Taxes
- $10139
- Minimum Lease
- No Minimum
- Location
- Cleared, CoastalConstruction Control Line, Flag Lot, FloodZone, In County, Level, Oversized Lot, Paved
- Community Features
- No Deed Restriction
- Property Description
- Elevated
- Zoning
- BBI
- Interior Layout
- Built-in Features, Ceiling Fans(s), Dry Bar, Eat-in Kitchen, Elevator, High Ceilings, Kitchen/Family Room Combo, Living Room/Dining Room Combo, Master Bedroom Main Floor, Open Floorplan, Solid Surface Counters, Solid Wood Cabinets, Split Bedroom, Thermostat, Walk-In Closet(s), Window Treatments
- Interior Features
- Built-in Features, Ceiling Fans(s), Dry Bar, Eat-in Kitchen, Elevator, High Ceilings, Kitchen/Family Room Combo, Living Room/Dining Room Combo, Master Bedroom Main Floor, Open Floorplan, Solid Surface Counters, Solid Wood Cabinets, Split Bedroom, Thermostat, Walk-In Closet(s), Window Treatments
- Floor
- Ceramic Tile
- Appliances
- Built-In Oven, Cooktop, Dishwasher, Disposal, Dryer, Microwave, Refrigerator, Tankless Water Heater, Washer
- Utilities
- Cable Available, Electricity Connected, Water Connected
- Heating
- Central, Electric, Zoned
- Air Conditioning
- Central Air, Zoned
- Fireplace Description
- Electric, Living Room
- Exterior Construction
- Cement Siding, Wood Frame
- Exterior Features
- Lighting, Shade Shutter(s), Sliding Doors, Storage
- Roof
- Metal
- Foundation
- Stilt/On Piling
- Pool
- No Pool
- Garage Carport
- 3 Car Garage, Golf Cart Garage
- Garage Spaces
- 3
- Garage Features
- Covered, Driveway, Garage Door Opener, Golf Cart Garage, Golf Cart Parking, Ground Level, Oversized, Parking Pad, Split Garage, Under Building
- Elementary School
- Vineland Elementary
- Middle School
- L.A. Ainger Middle
- High School
- Lemon Bay High
- Water Name
- Gulf Of Mexico
- Water View
- Beach, Gulf/Ocean - Full
- Water Access
- Beach, Beach - Access Deeded, Gulf/Ocean
- Water Frontage
- Beach Front
- Pets
- Allowed
- Flood Zone Code
- VE
- Parcel ID
- 412031476011
- Legal Description
- PIE 001 000A 0006 PALM ISLAND ESTS UNIT 1 BLK A LT6 403/566 493/770 520/734 520/757 887/1755 1064/943 1068/395& 396 E1132/215 1779/790 1919/332 E2231/1734 3205/1821
Mortgage Calculator
Listing courtesy of PARADISE EXCLUSIVE. Selling Office: ERA ADVANTAGE REALTY, INC..
StellarMLS is the source of this information via Internet Data Exchange Program. All listing information is deemed reliable but not guaranteed and should be independently verified through personal inspection by appropriate professionals. Listings displayed on this website may be subject to prior sale or removal from sale. Availability of any listing should always be independently verified. Listing information is provided for consumer personal, non-commercial use, solely to identify potential properties for potential purchase. All other use is strictly prohibited and may violate relevant federal and state law. Data last updated on
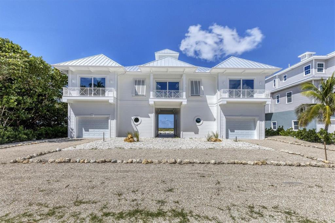
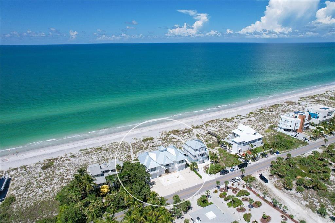
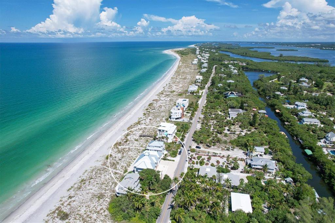
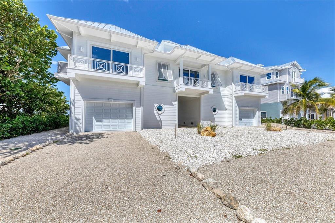
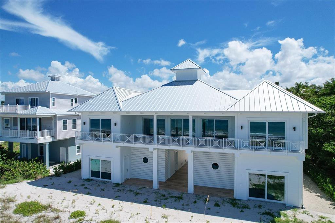
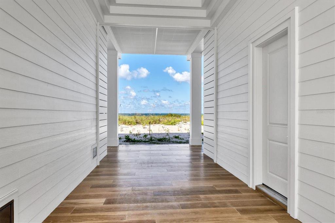
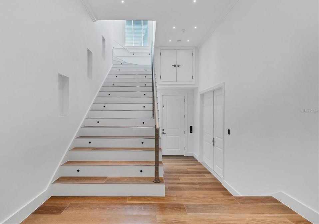
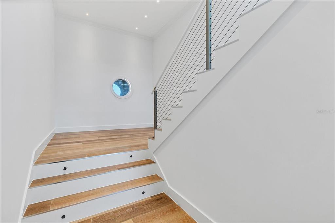
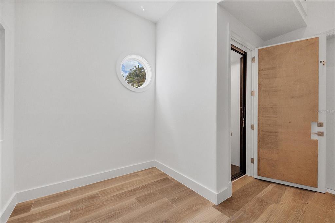
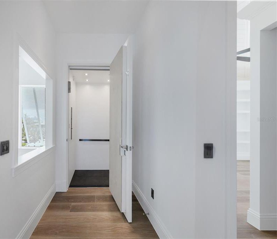
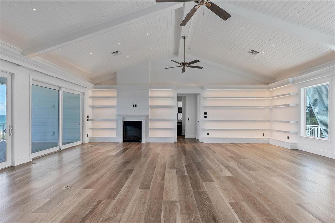
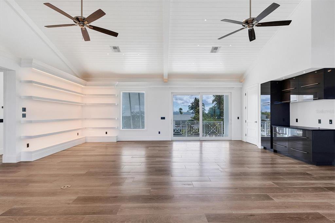
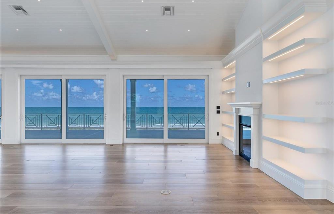
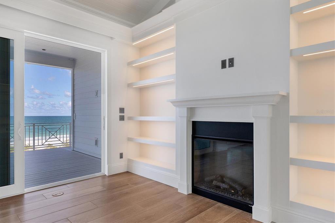
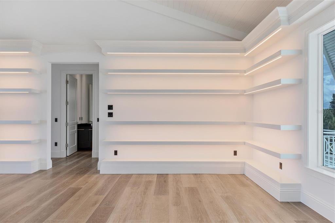
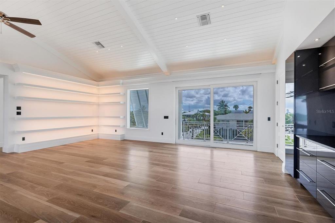
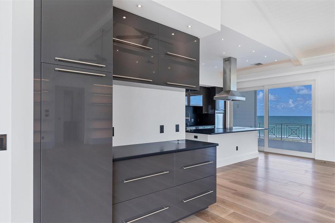
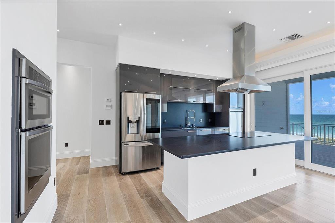
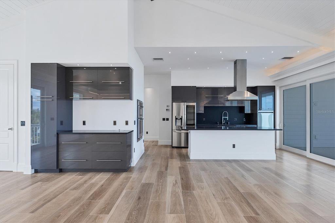
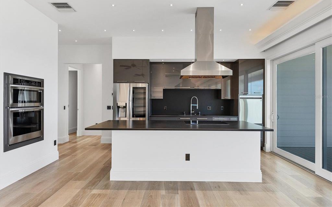
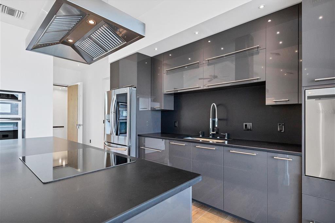

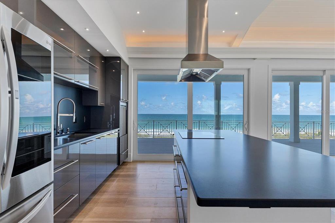
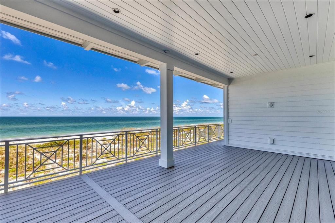
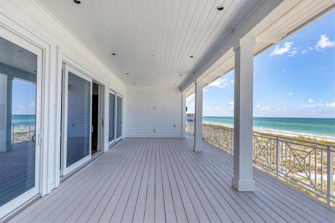
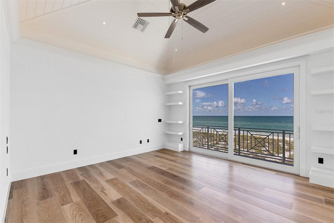
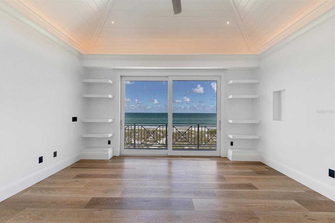

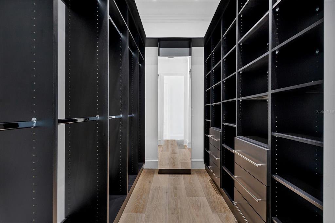
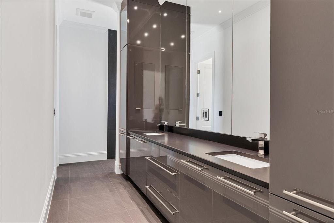
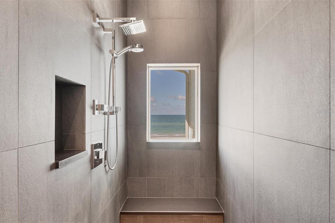
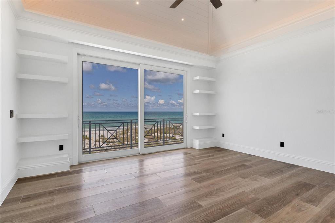
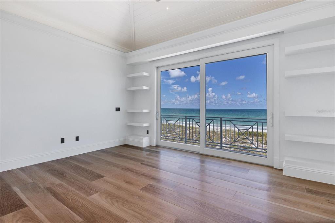
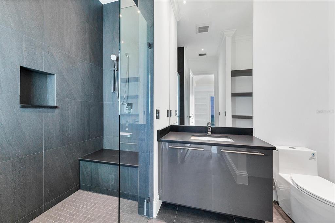
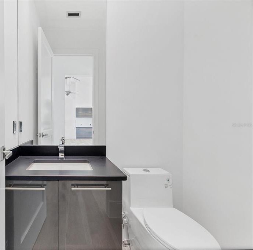
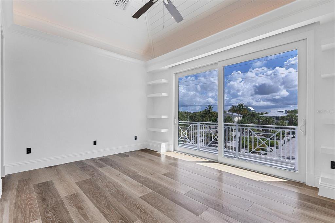

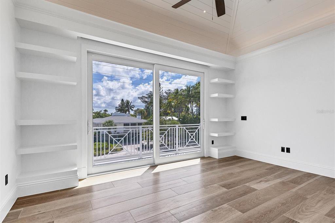
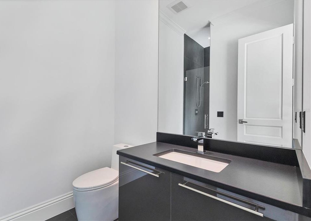
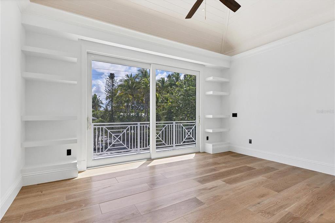
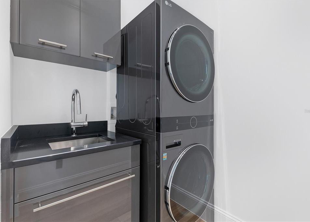

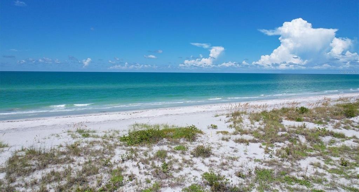
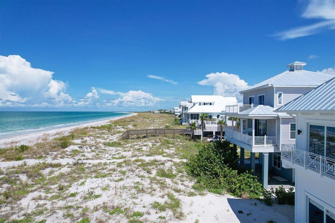

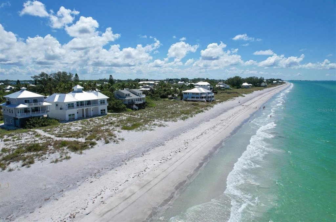
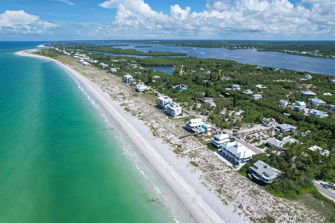
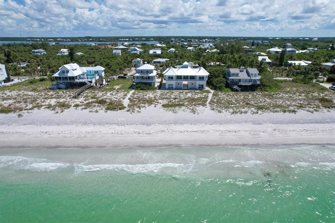
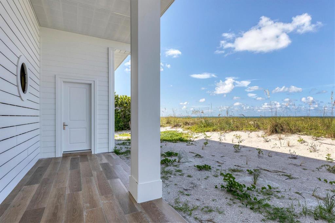
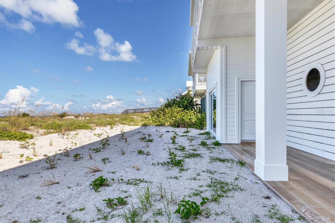
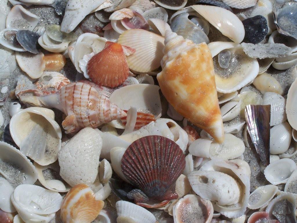
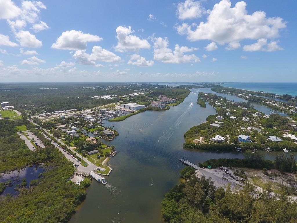
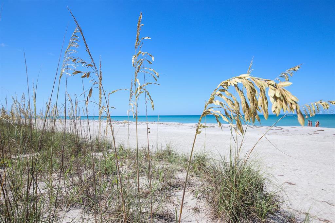
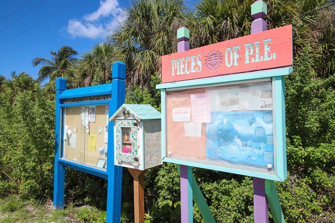
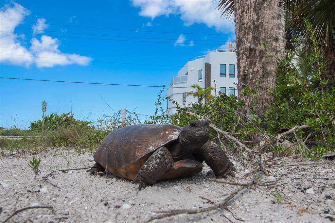
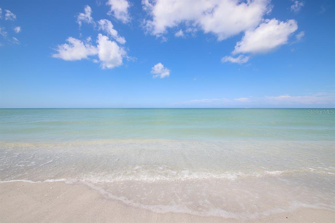
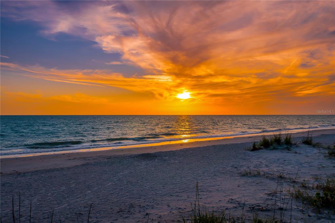

/t.realgeeks.media/thumbnail/iffTwL6VZWsbByS2wIJhS3IhCQg=/fit-in/300x0/u.realgeeks.media/livebythegulf/web_pages/l2l-banner_800x134.jpg)