7049 Pinebay Boulevard, Englewood, FL 34224
- $680,000
- 2
- BD
- 2
- BA
- 1,646
- SqFt
- Sold Price
- $680,000
- List Price
- $729,900
- Status
- Sold
- Days on Market
- 33
- Closing Date
- Sep 12, 2022
- MLS#
- D6126454
- Property Style
- Single Family
- Architectural Style
- Key West
- Year Built
- 2001
- Bedrooms
- 2
- Bathrooms
- 2
- Living Area
- 1,646
- Lot Size
- 16,923
- Acres
- 0.39
- Total Acreage
- 1/4 to less than 1/2
- Legal Subdivision Name
- Pines On Bay Tr-B
- Community Name
- Pines On The Bay
- MLS Area Major
- Englewood
Property Description
Arguably the best view in Pines on the Bay! This WATERFRONT Key West Style home ON AN OVERSIZED FLAG LOT is a one owner, and it shows! Very open living area with airy high ceiling and lots of natural light! The living/dining area features real HARDWOOD PINE FLOORING, built in bookcases and entertainment center, and French doors opening on to the balcony. The kitchen was updated with GRANITE COUNTERTOPS and appliances, incl.: Kitchen Aide Cooktop, GE double ovens and microwave, & Kenmore dishwasher. There’s a breakfast bar, providing a great place for your morning coffee, and a closet pantry. The master bedroom has a vaulted ceiling, another set of FRENCH DOORS to the balcony, carpeted flooring, and two walk in closets. En suite Master Bath has a large shower, vanity w/cultured marble top and dressing table area, Linen storage, and tiled flooring. The guest bedroom also has carpeted flooring and vaulted ceiling, and the adjacent guest bath features a combo tub/shower, tiled flooring, linen closet, and vanity w/cultured marble top. The laundry room has a utility tub and tiled flooring also. Downstairs, there is storage galore w/drywalled ceilings plus the 2 car garage. Hurricane shutters are included for all windows and doors except the cupola. Sprinkler system on Well. AC was replaced in 2014 and water heater in 2018. Deed restricted small community offers security gate, Boat ramp with easy access to Lemon Bay and on to the Gulf of Mexico, plus storage lot for RV/boat. (small additional charge) Great location right in the heart of things, but feels private! Just a short distance to area beaches, shopping, golf courses, restaurants, quaint shops on Dearborn, world class fishing (Think Tarpon!) and so much more! You’ll see why everybody is moving to this area!
Additional Information
- Taxes
- $3757
- Minimum Lease
- 3 Months
- HOA Fee
- $400
- HOA Payment Schedule
- Annually
- Maintenance Includes
- Common Area Taxes, Private Road
- Location
- Cleared, In County, Level, Oversized Lot, Private
- Community Features
- Boat Ramp, Deed Restrictions, Gated, Water Access, Gated Community
- Property Description
- Elevated
- Zoning
- PD
- Interior Layout
- Built-in Features, Ceiling Fans(s), High Ceilings, Living Room/Dining Room Combo, Open Floorplan, Split Bedroom, Stone Counters, Vaulted Ceiling(s), Walk-In Closet(s), Window Treatments
- Interior Features
- Built-in Features, Ceiling Fans(s), High Ceilings, Living Room/Dining Room Combo, Open Floorplan, Split Bedroom, Stone Counters, Vaulted Ceiling(s), Walk-In Closet(s), Window Treatments
- Floor
- Carpet, Tile, Wood
- Appliances
- Built-In Oven, Cooktop, Dishwasher, Electric Water Heater, Refrigerator
- Utilities
- Cable Connected, Electricity Connected, Phone Available, Sewer Connected, Underground Utilities, Water Connected
- Heating
- Central, Electric
- Air Conditioning
- Central Air
- Fireplace Description
- Living Room, Wood Burning
- Exterior Construction
- Vinyl Siding
- Exterior Features
- Hurricane Shutters, Irrigation System, Lighting
- Roof
- Metal
- Foundation
- Stilt/On Piling
- Pool
- No Pool
- Garage Carport
- 2 Car Garage
- Garage Spaces
- 2
- Garage Features
- Garage Door Opener, Ground Level, Under Building
- Garage Dimensions
- 21x40
- Elementary School
- Vineland Elementary
- Middle School
- L.A. Ainger Middle
- High School
- Lemon Bay High
- Water Name
- Ainger Creek
- Water View
- Creek
- Water Access
- Bay/Harbor, Creek, Gulf/Ocean, Gulf/Ocean to Bay
- Water Frontage
- Creek
- Pets
- Allowed
- Flood Zone Code
- AE
- Parcel ID
- 412008104016
- Legal Description
- PBS 000 00TB 0002 PINES ON THE BAY TR-B BLK 1 LT 2
Mortgage Calculator
Listing courtesy of RE/MAX ALLIANCE GROUP. Selling Office: MVP REALTY ASSOCIATES LLC.
StellarMLS is the source of this information via Internet Data Exchange Program. All listing information is deemed reliable but not guaranteed and should be independently verified through personal inspection by appropriate professionals. Listings displayed on this website may be subject to prior sale or removal from sale. Availability of any listing should always be independently verified. Listing information is provided for consumer personal, non-commercial use, solely to identify potential properties for potential purchase. All other use is strictly prohibited and may violate relevant federal and state law. Data last updated on
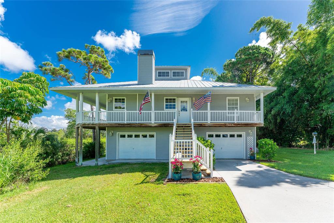
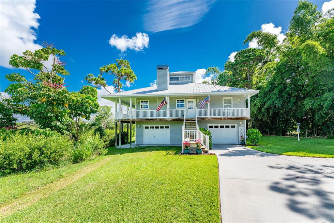
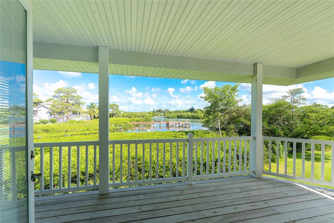
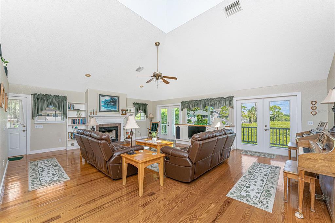
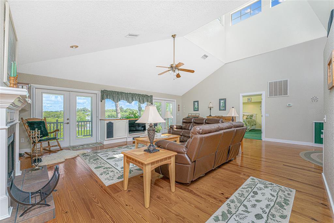
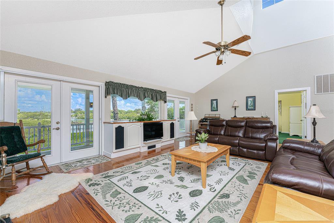
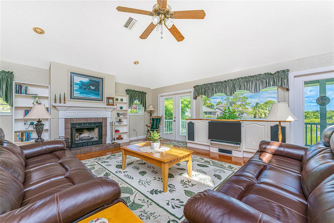
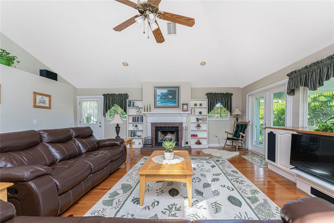
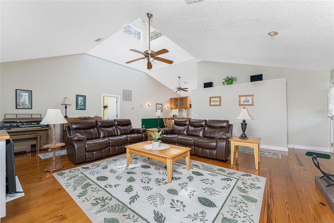
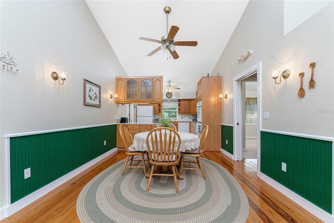
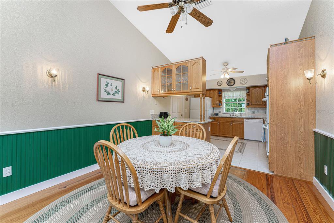
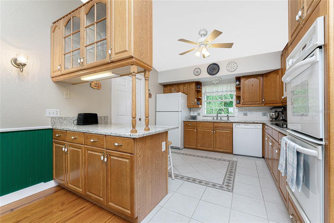
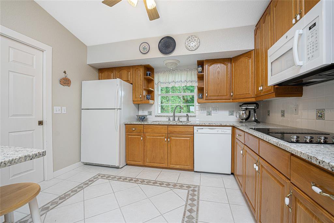
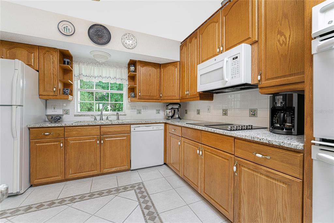
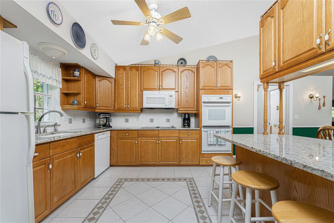
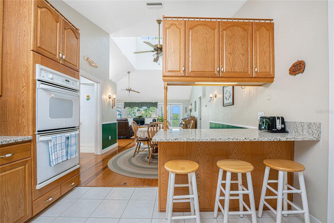
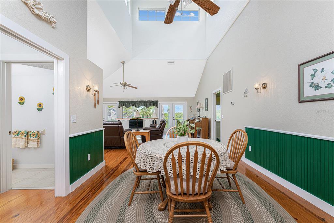

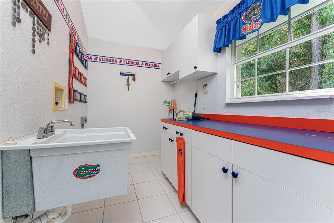
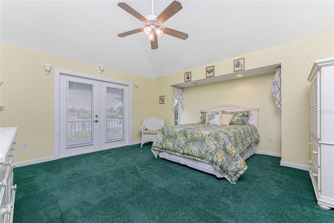
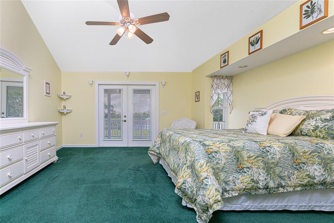
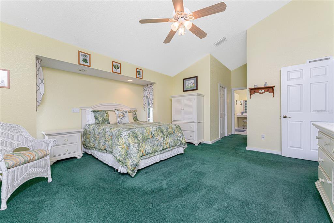
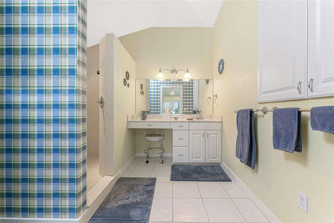
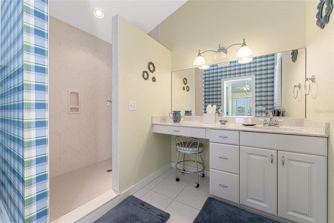
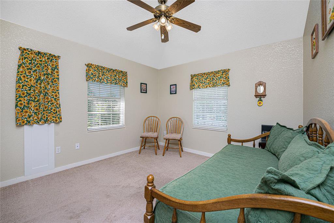
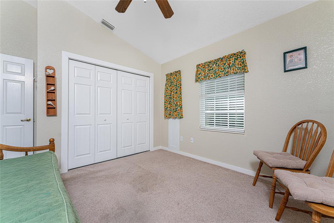

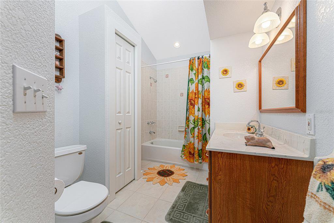
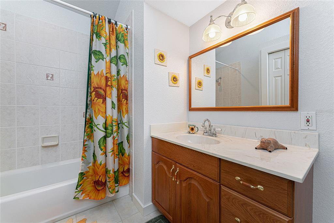
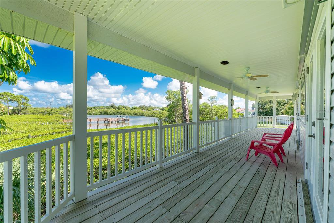
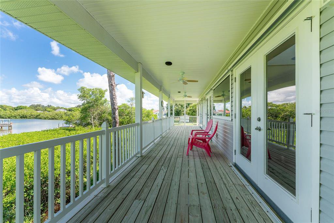


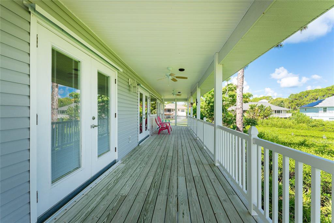
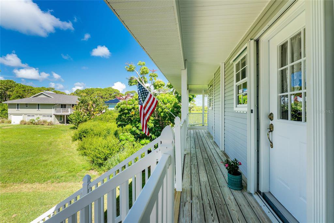
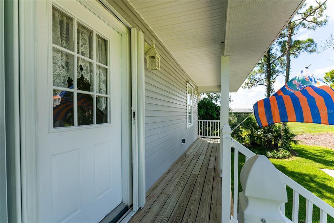
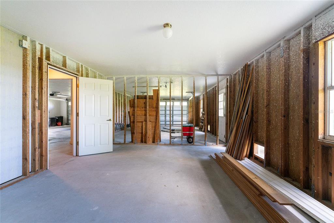
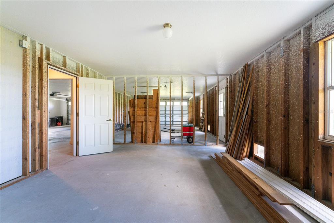
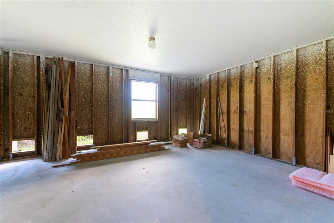
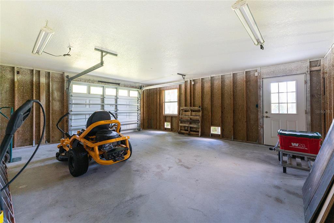
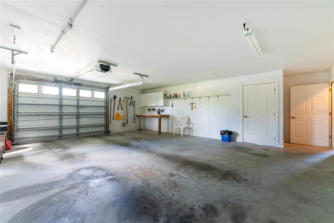
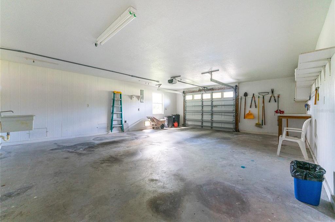

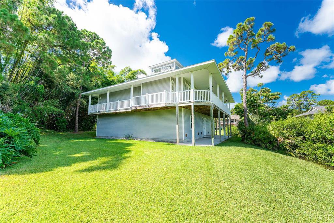
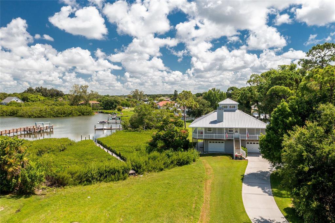
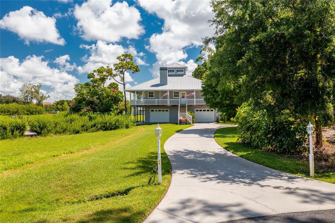

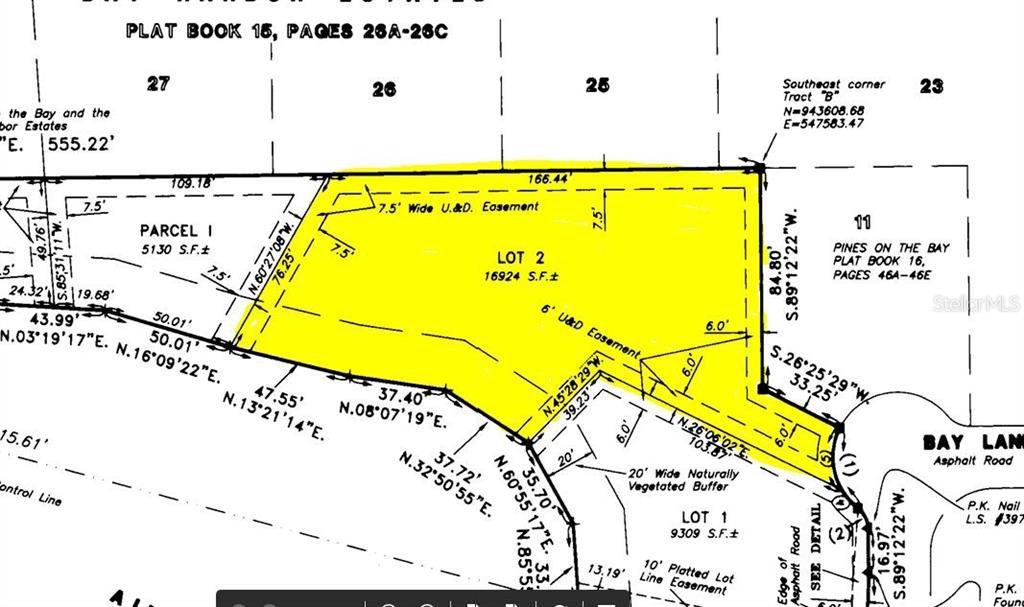
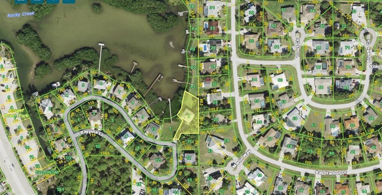
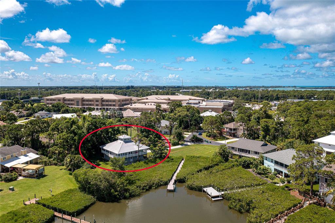
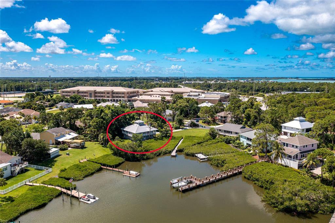
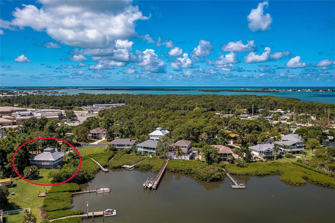
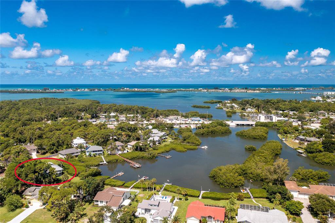
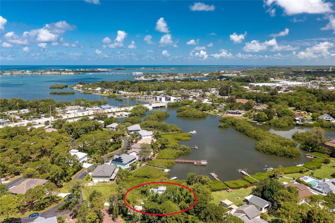
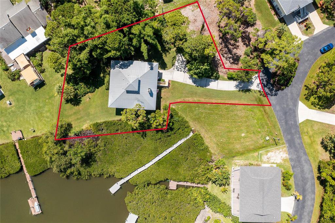
/t.realgeeks.media/thumbnail/iffTwL6VZWsbByS2wIJhS3IhCQg=/fit-in/300x0/u.realgeeks.media/livebythegulf/web_pages/l2l-banner_800x134.jpg)