8080 Casa De Meadows Drive, Englewood, FL 34224
- $566,000
- 3
- BD
- 2
- BA
- 1,975
- SqFt
- Sold Price
- $566,000
- List Price
- $550,000
- Status
- Sold
- Days on Market
- 6
- Closing Date
- Jul 27, 2022
- MLS#
- D6126274
- Property Style
- Single Family
- Architectural Style
- Traditional
- Year Built
- 1988
- Bedrooms
- 3
- Bathrooms
- 2
- Living Area
- 1,975
- Lot Size
- 45,151
- Acres
- 1.04
- Total Acreage
- 1 to less than 2
- Legal Subdivision Name
- Casa De Meadows
- Community Name
- Casa De Meadows
- MLS Area Major
- Englewood
Property Description
Welcome to the stunning WATERFRONT deed restricted Community of CASA DE MEADOWS. Lakeside Living with a fabulous view. This outstanding POOL HOME built on more than one acre lot with ownership to the water’s edge, is being offered AS IS. This 3-bedroom Brick Home has the popular split-floor plan with 2 guest bedrooms (each has a walk in closet) and are sharing one Bathroom with pool access on the East Side. The large Master suite with 2 walk-in closets is on the West Side of the home. The master bath has a double sink and separate walk-in shower. The lovely family room has a Wood burning Fireplace, built in desk and pocket sliding door to the covered lanai and caged pool overlooking a greenbelt. The kitchen with updated stainless appliances, and Granite Countertops has its own dining area with beautiful views to the pool and wildlife in the backyard. There is a 2 car garage and an a large Shed for extra storage in the back with a workshop and electricity. You'll be living close to the Gulf-of-Mexico with its world class beaches, boating and fishing. Golfing, Restaurants, Shopping, medical and support services are near-by. This is a great place to live. Don't hesitate and call for your private showing today.
Additional Information
- Taxes
- $3343
- Minimum Lease
- 1 Month
- HOA Fee
- $500
- HOA Payment Schedule
- Annually
- Maintenance Includes
- Management, Private Road
- Location
- Cul-De-Sac, Oversized Lot, Paved, Private
- Community Features
- No Deed Restriction
- Property Description
- Elevated, Attached
- Zoning
- RMF5
- Interior Layout
- Ceiling Fans(s), Kitchen/Family Room Combo, Living Room/Dining Room Combo, Master Bedroom Main Floor, Open Floorplan, Thermostat, Walk-In Closet(s)
- Interior Features
- Ceiling Fans(s), Kitchen/Family Room Combo, Living Room/Dining Room Combo, Master Bedroom Main Floor, Open Floorplan, Thermostat, Walk-In Closet(s)
- Floor
- Tile
- Appliances
- Dishwasher, Dryer, Microwave, Range, Refrigerator, Washer, Wine Refrigerator
- Utilities
- BB/HS Internet Available, Cable Available, Electricity Connected, Phone Available, Public, Sewer Connected, Water Available
- Heating
- Central, Electric
- Air Conditioning
- Central Air
- Fireplace Description
- Family Room, Wood Burning
- Exterior Construction
- Brick
- Exterior Features
- French Doors, Irrigation System, Rain Gutters
- Roof
- Shingle
- Foundation
- Slab
- Pool
- Private
- Pool Type
- Gunite, In Ground
- Garage Carport
- 2 Car Garage
- Garage Spaces
- 2
- Garage Features
- Driveway, Garage Door Opener, Garage Faces Side
- Garage Dimensions
- 20x22
- Water View
- Lake
- Water Access
- Lake
- Water Frontage
- Lake
- Pets
- Allowed
- Flood Zone Code
- X/AE
- Parcel ID
- 412016128009
- Legal Description
- CAS 000 0000 0013 CASA DE MEADOWS LT 13 & P-13A & 1/23 INT IN COMMON ELEMENTS 899-1016 942-1819 973-1370 1146/358 1217/465 RES1688/316 DC1900/2037-LB DC3255/1540SMB 3941/408
Mortgage Calculator
Listing courtesy of KELLER WILLIAMS REALTY GOLD. Selling Office: ROBERT SLACK LLC.
StellarMLS is the source of this information via Internet Data Exchange Program. All listing information is deemed reliable but not guaranteed and should be independently verified through personal inspection by appropriate professionals. Listings displayed on this website may be subject to prior sale or removal from sale. Availability of any listing should always be independently verified. Listing information is provided for consumer personal, non-commercial use, solely to identify potential properties for potential purchase. All other use is strictly prohibited and may violate relevant federal and state law. Data last updated on
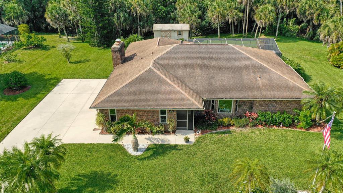
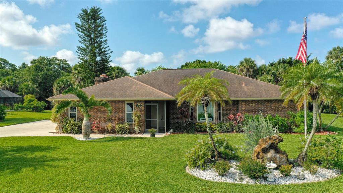
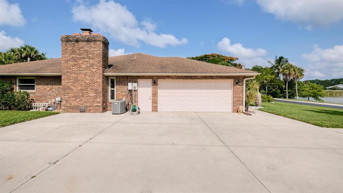
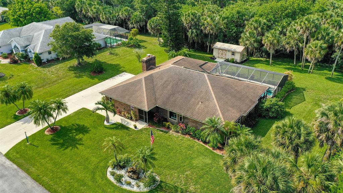
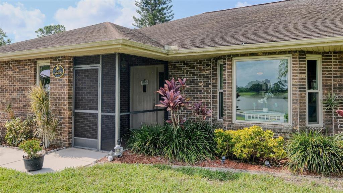
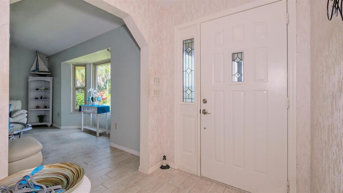
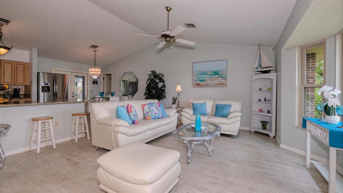
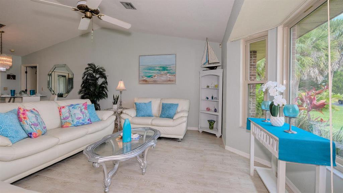
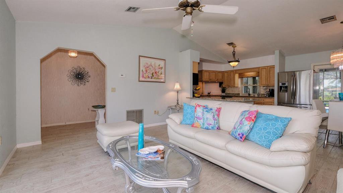
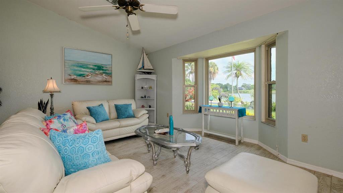
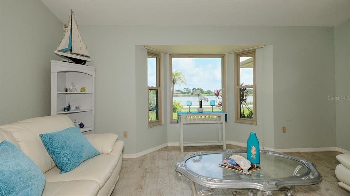
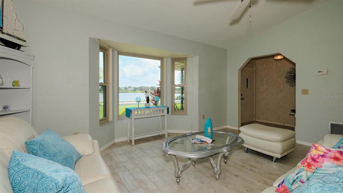
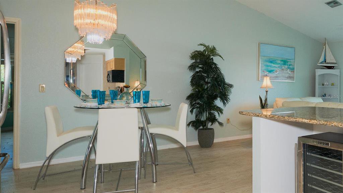
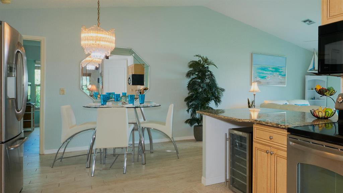
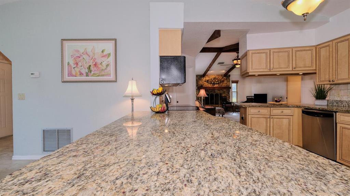
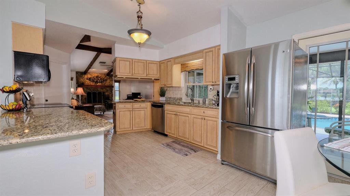
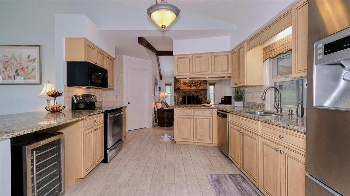
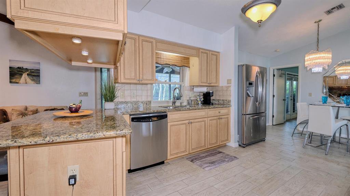
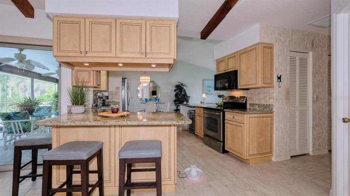
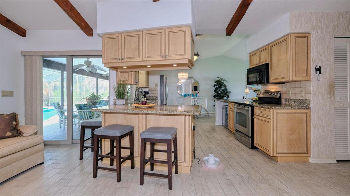
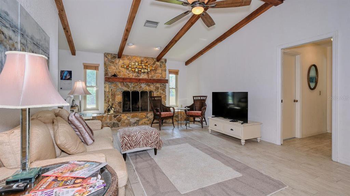
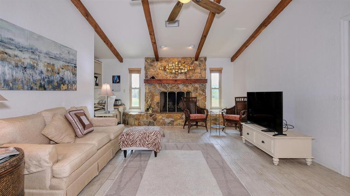
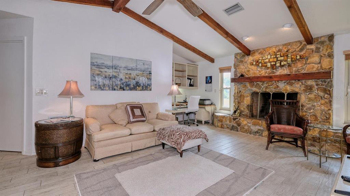
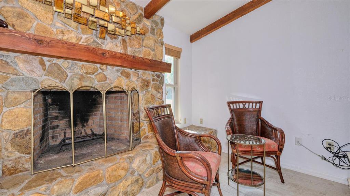
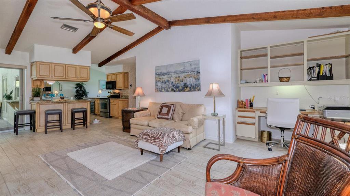
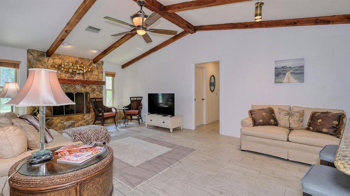
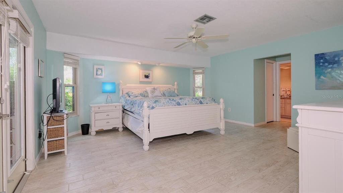
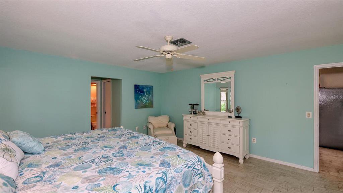
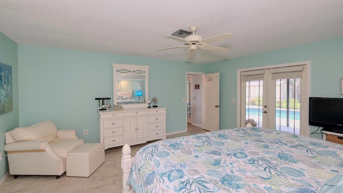
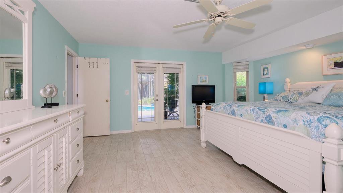
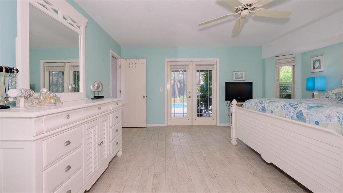
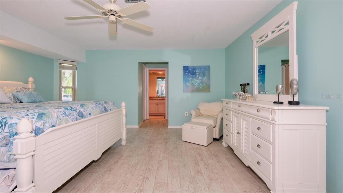
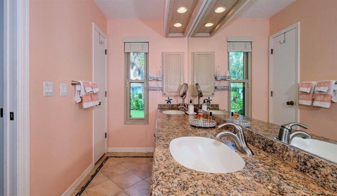
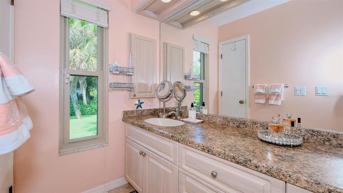
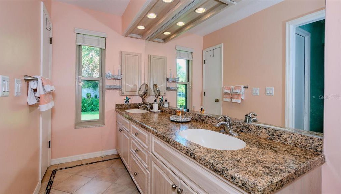
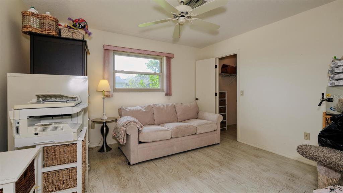
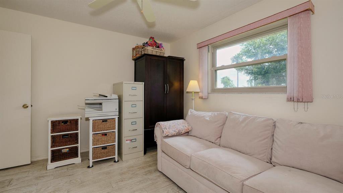
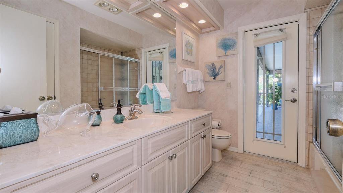
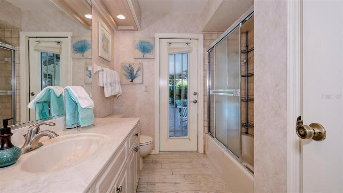
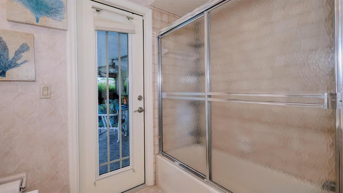
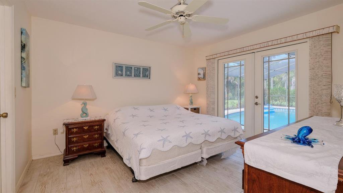
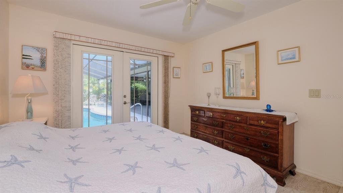
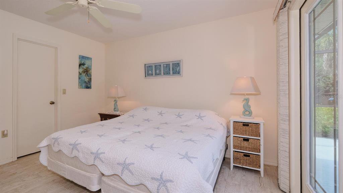
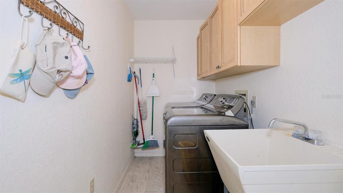
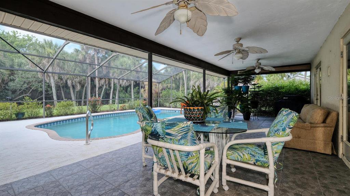
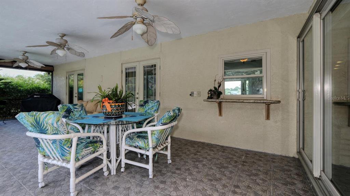
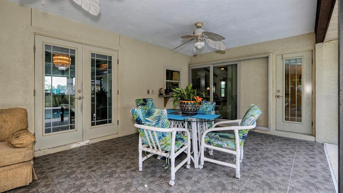
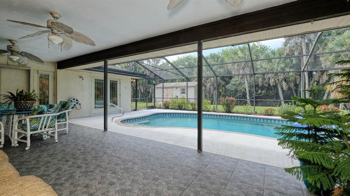
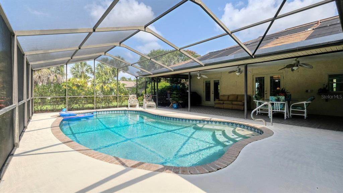
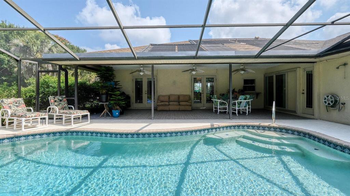
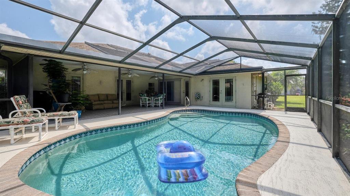
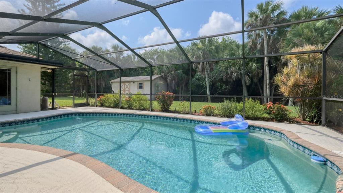
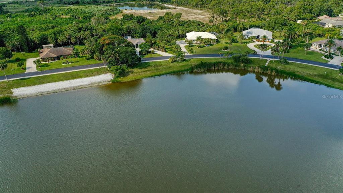
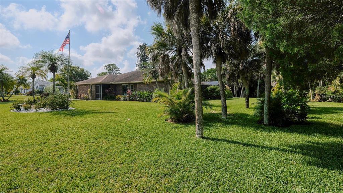
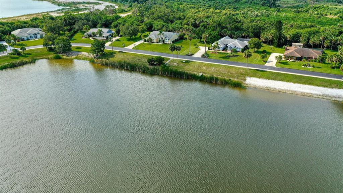
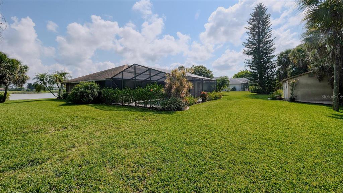
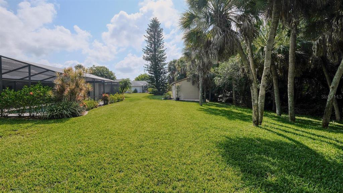
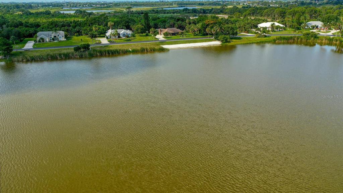
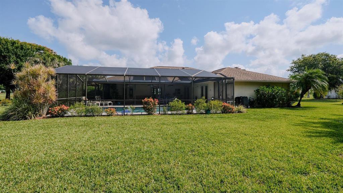
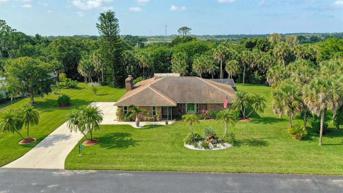
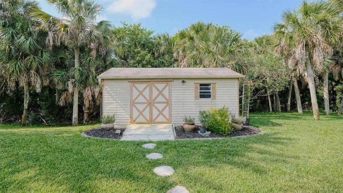

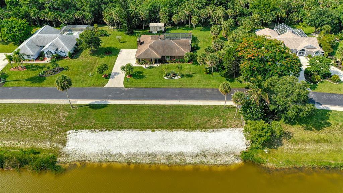
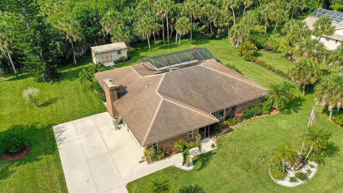
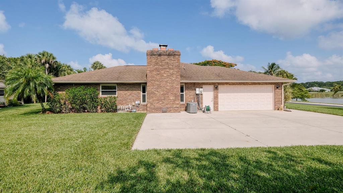
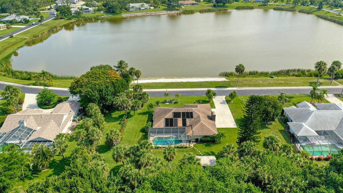
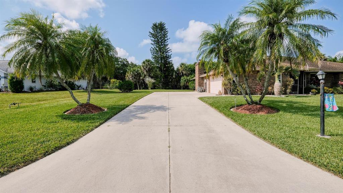
/t.realgeeks.media/thumbnail/iffTwL6VZWsbByS2wIJhS3IhCQg=/fit-in/300x0/u.realgeeks.media/livebythegulf/web_pages/l2l-banner_800x134.jpg)