12 Fairway Road, Rotonda West, FL 33947
- $725,000
- 3
- BD
- 2
- BA
- 2,170
- SqFt
- Sold Price
- $725,000
- List Price
- $725,000
- Status
- Sold
- Days on Market
- 199
- Closing Date
- Jan 13, 2023
- MLS#
- D6125618
- Property Style
- Single Family
- New Construction
- Yes
- Year Built
- 2022
- Bedrooms
- 3
- Bathrooms
- 2
- Living Area
- 2,170
- Lot Size
- 9,599
- Acres
- 0.22
- Total Acreage
- 0 to less than 1/4
- Legal Subdivision Name
- Rotonda West Pinehurst
- Community Name
- Rotonda West Pinehurst
- MLS Area Major
- Rotonda West
Property Description
Under Construction. WILL BE COMPLETED IN 6 TO 9 WEEKS. Brand new pool home ALMOST FINISHED in Rotonda West with many upgraded features. Photos & Video are of the same House Plan at a different location. 2,170 sf with 3 bedrooms and 2 baths in a split floor plan configuration. The covered entry leads to 8 foot double impact-rated glass doors which open to 11 foot ceilings and a view of the covered lanai and refreshing pool through the zero post corner sliding doors, which pocket on one side to expand your view. But as nice as that is, it is the kitchen that will draw your attention. A 33" stainless steel farm sink sits in the large island with stone counter top while the glass and stainless steel range hood accents the custom tile backsplash. All stainless steel appliances and white shaker soft-close cabinets with glass accents and open shelving complete the look. As a bonus, there's also a pot filler faucet over the stove. A few steps away is a walk in pantry with plenty of shelving. Located conveniently nearby is the spacious indoor laundry room with deep stainless steel sink and pull down faucet. The open concept floor plan makes entertaining easy, with plenty of room for guests including a large family area with 12 ft tray ceiling, a dining room and separate dining nook with a view to the lanai. Soothing gray walls are complemented by unique plank wood-look porcelain floors throughout the home. The corner pocketing sliding door allows you to bring the outdoors in, providing full enjoyment of the Southwest Florida Sunshine. ALL WINDOWS, DOORS, AND SLIDERS ARE IMPACT RATED! A guest bath with lanai access is located between the two guest bedrooms. Dual sinks and a pocket door separating the shower area make shared use easy. Entering the master bedroom, you see a tray ceiling, pocketing sliding door to the lanai, and dual walk in closets. The master bath features a "car wash" walk-through shower. A huge granite bench across the whole 10 foot shower provides seating when you don't want to leave your beautiful dual rain and hand held shower with custom tile accents. You'll find more white shaker cabinets in the dual vanities. The master bath also offers a private toilet closet. Exiting onto the lanai, there is generous covered area, an outdoor ceiling fan, plumbing for a future outdoor kitchen, and a large deck surrounding the relaxing pool. Enjoy the sun shelf with lighted bubbler or swim the day away, it's a beautiful life! ***This location is on a dry golf course lot in Rotonda West, photos and video show a canal that is at a different location
Additional Information
- Taxes
- $865
- Minimum Lease
- No Minimum
- HOA Fee
- $190
- HOA Payment Schedule
- Annually
- Community Features
- Deed Restrictions
- Zoning
- RSF5
- Interior Layout
- High Ceilings, In Wall Pest System, Master Bedroom Main Floor, Open Floorplan, Stone Counters, Tray Ceiling(s), Walk-In Closet(s)
- Interior Features
- High Ceilings, In Wall Pest System, Master Bedroom Main Floor, Open Floorplan, Stone Counters, Tray Ceiling(s), Walk-In Closet(s)
- Floor
- Tile
- Appliances
- Dishwasher, Disposal, Microwave, Range, Range Hood, Refrigerator
- Utilities
- Public
- Heating
- Electric
- Air Conditioning
- Central Air
- Exterior Construction
- Block
- Exterior Features
- Irrigation System, Outdoor Shower, Rain Gutters
- Roof
- Shingle
- Foundation
- Slab
- Pool
- Private
- Garage Carport
- 3 Car Garage
- Garage Spaces
- 3
- Garage Dimensions
- 30x22
- Pets
- Allowed
- Flood Zone Code
- AE
- Parcel ID
- 412014307005
- Legal Description
- RPH 000 0000 0502 ROTONDA WEST PINEHURST LT 502 847/1356 DC1950/181-EW 1950/182 3424/269 4738/411
Mortgage Calculator
Listing courtesy of MISSION ONE BUILDERS. Selling Office: MISSION ONE BUILDERS.
StellarMLS is the source of this information via Internet Data Exchange Program. All listing information is deemed reliable but not guaranteed and should be independently verified through personal inspection by appropriate professionals. Listings displayed on this website may be subject to prior sale or removal from sale. Availability of any listing should always be independently verified. Listing information is provided for consumer personal, non-commercial use, solely to identify potential properties for potential purchase. All other use is strictly prohibited and may violate relevant federal and state law. Data last updated on
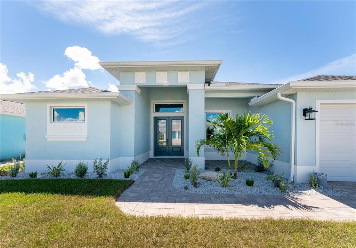
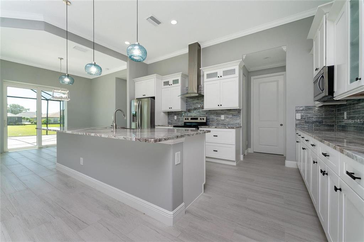
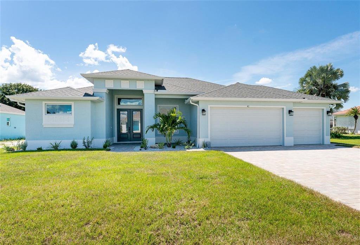
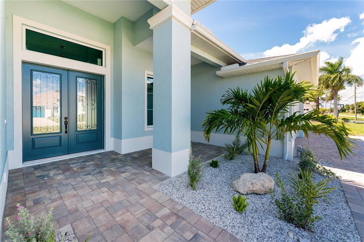

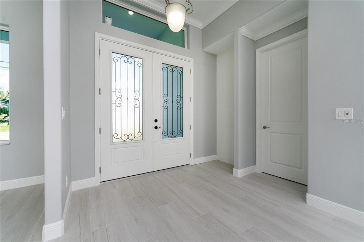
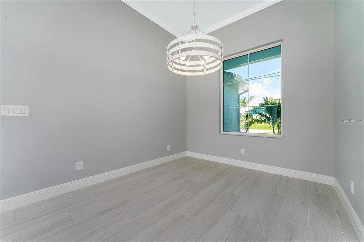
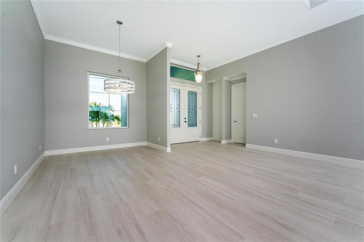
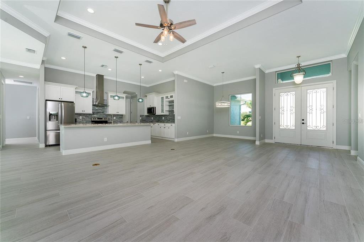
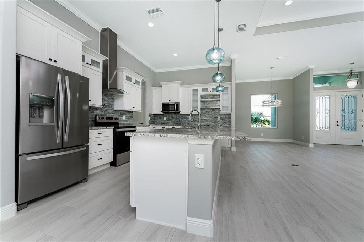
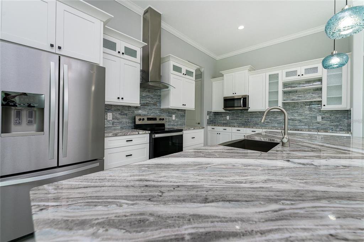
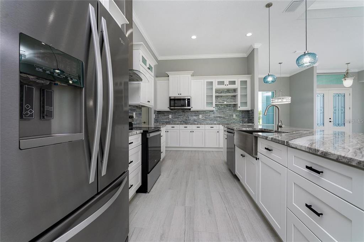
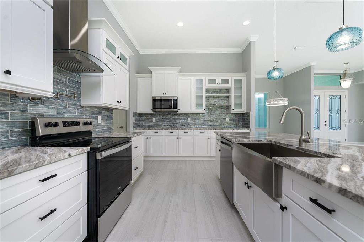
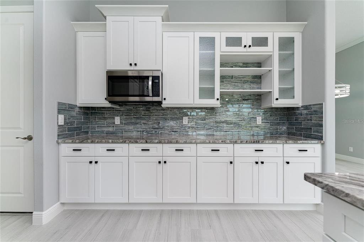
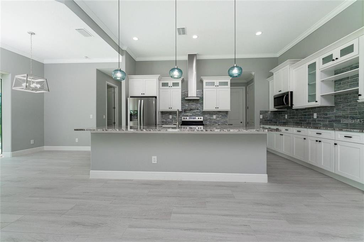
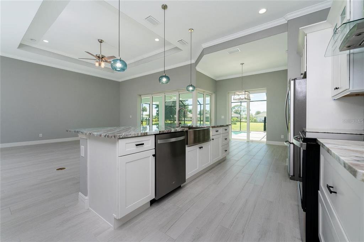
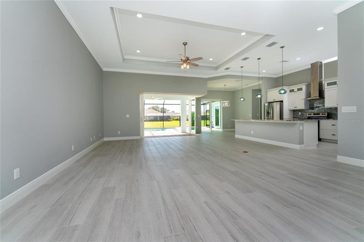
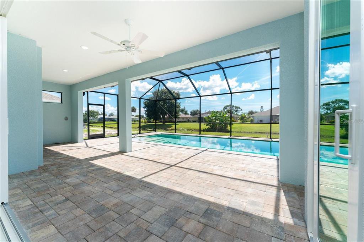
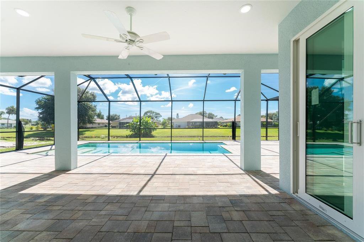
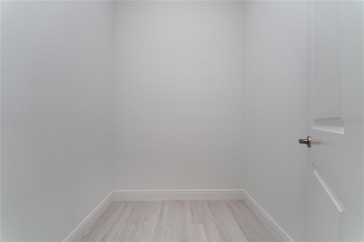
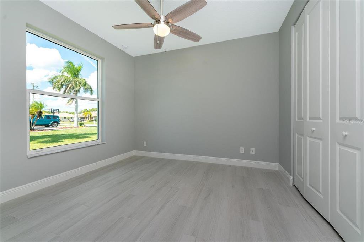
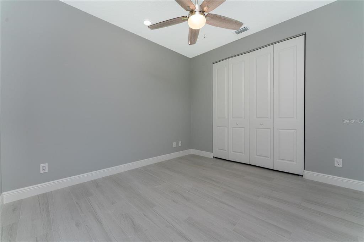
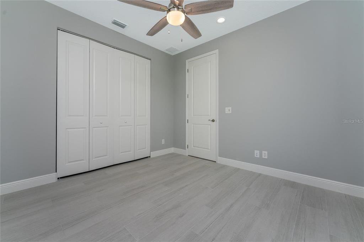
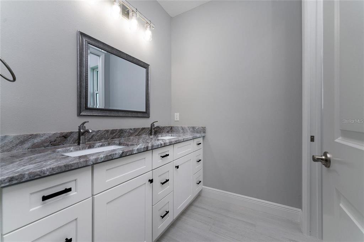
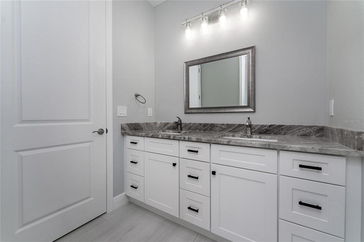
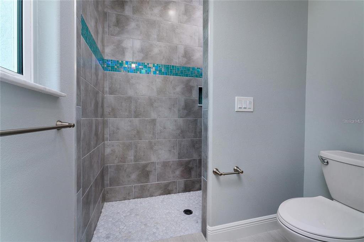
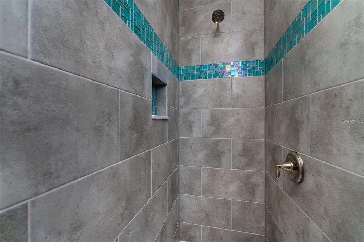
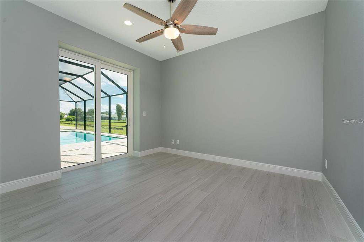
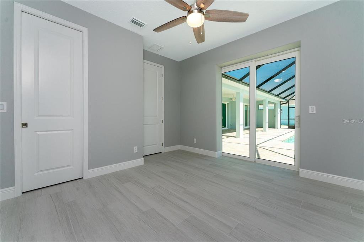
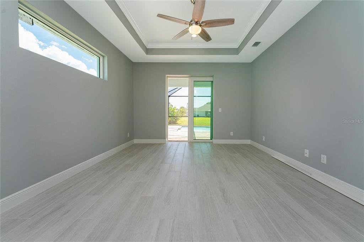
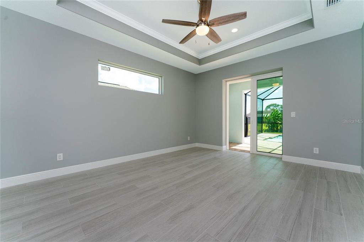
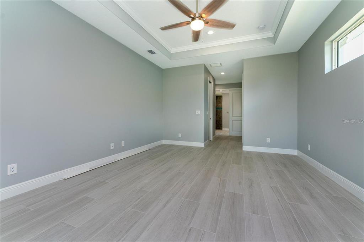
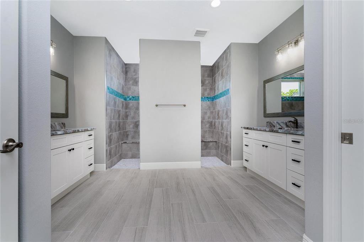
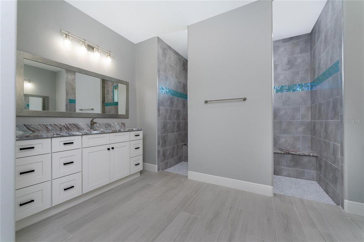
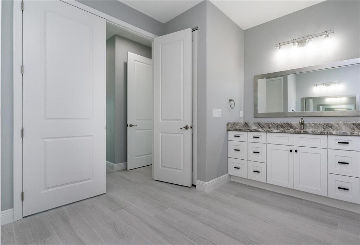
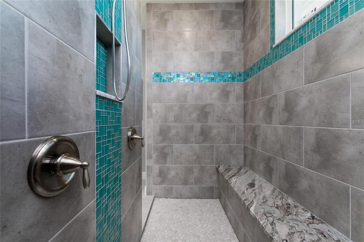
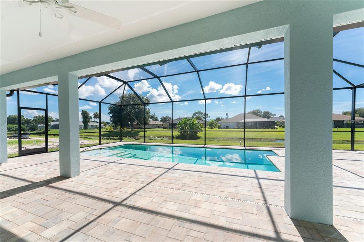
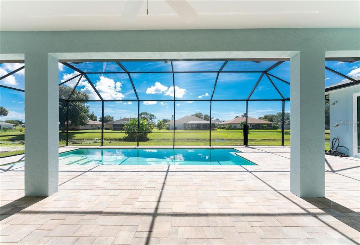
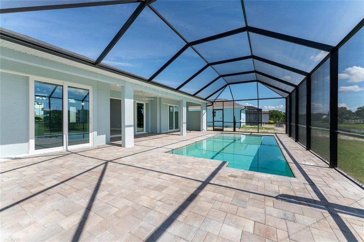
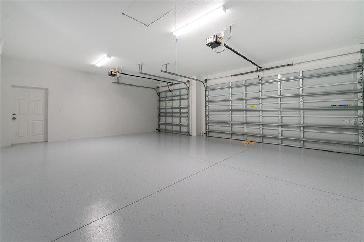
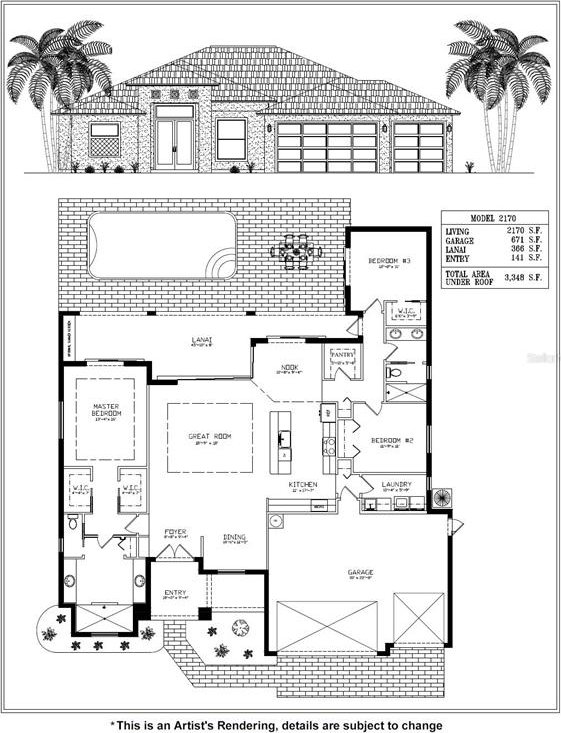
/t.realgeeks.media/thumbnail/iffTwL6VZWsbByS2wIJhS3IhCQg=/fit-in/300x0/u.realgeeks.media/livebythegulf/web_pages/l2l-banner_800x134.jpg)