420 Gulf Boulevard Unit 13, Boca Grande, FL 33921
- $2,275,000
- 2
- BD
- 2.5
- BA
- 1,276
- SqFt
- Sold Price
- $2,275,000
- List Price
- $2,750,000
- Status
- Sold
- Days on Market
- 38
- Closing Date
- Jul 28, 2022
- MLS#
- D6125114
- Property Style
- Townhouse
- Year Built
- 1980
- Bedrooms
- 2
- Bathrooms
- 2.5
- Baths Half
- 1
- Living Area
- 1,276
- Lot Size
- 4,400
- Acres
- 0.10
- Total Acreage
- 0 to less than 1/4
- Building Name
- 4
- Legal Subdivision Name
- Sundown Colony
- MLS Area Major
- Boca Grande (PO BOX)
Property Description
Welcome to Sundown Colony! This 2/2.5 turnkey townhome is located right on the beach with breathtaking views! Enjoy a lovely Florida sunset right on the lanai or even take the pathway down to the beach to look for sharks teeth and other shells! Lounge at the heated community pool or on the beach and enjoy the Florida sunshine. Take a golf cart ride to explore the island and check out all the local shops and restaurants it has to offer! The Historic District is only about a mile up the road and the southern tip of the island is about 2 miles south making this the perfect location! This townhome has been kept in immaculate condition. Upstairs you will find both bedrooms and bathrooms. The master suite has a balcony with amazing views of the Gulf! Downstairs you will find the half bathroom, kitchen, dry bar, washer/dryer and living room. This is a true end unit right next to the pool with a direct path to the beach! Immediate investment vacation rental income available if desired.
Additional Information
- Taxes
- $14459
- Minimum Lease
- 1-7 Days
- Hoa Fee
- $2,900
- HOA Payment Schedule
- Annually
- Maintenance Includes
- Pool, Fidelity Bond, Insurance, Maintenance Grounds, Management, Pool
- Location
- FloodZone
- Community Features
- Deed Restrictions, Golf Carts OK, Pool, Water Access, Waterfront
- Property Description
- Corner Unit, End Unit
- Zoning
- RM-2
- Interior Layout
- Ceiling Fans(s), Dry Bar, Eat-in Kitchen, Kitchen/Family Room Combo, Living Room/Dining Room Combo, Master Bedroom Upstairs, Other, Solid Surface Counters, Thermostat, Window Treatments
- Interior Features
- Ceiling Fans(s), Dry Bar, Eat-in Kitchen, Kitchen/Family Room Combo, Living Room/Dining Room Combo, Master Bedroom Upstairs, Other, Solid Surface Counters, Thermostat, Window Treatments
- Floor
- Carpet, Tile
- Appliances
- Cooktop, Dishwasher, Disposal, Dryer, Electric Water Heater, Freezer, Ice Maker, Microwave, Other, Range, Refrigerator, Washer, Wine Refrigerator
- Utilities
- BB/HS Internet Available, Cable Available, Electricity Connected, Phone Available, Public, Sewer Connected, Water Connected
- Heating
- Electric
- Air Conditioning
- Central Air
- Exterior Construction
- Wood Frame, Wood Siding
- Exterior Features
- Balcony, Lighting, Other, Outdoor Shower, Sliding Doors, Storage
- Roof
- Metal
- Foundation
- Stilt/On Piling
- Pool
- Community
- Garage Carport
- 2 Car Carport
- Garage Features
- Covered, Golf Cart Parking, Guest, Under Building
- Elementary School
- The Island School
- Middle School
- L.A. Ainger Middle
- High School
- Lemon Bay High
- Water View
- Beach, Gulf/Ocean - Full
- Water Access
- Beach - Public, Gulf/Ocean
- Pets
- Allowed
- Flood Zone Code
- VE
- Parcel ID
- 23-43-20-11-00000.0130
- Legal Description
- SUNDOWN COLONY OR 1461 PG 1311 RES 13 AS DESC IN OR 1474 PG 1841
Mortgage Calculator
Listing courtesy of PARSLEY BALDWIN REAL ESTATE. Selling Office: THE BRC GROUP, LLC.
StellarMLS is the source of this information via Internet Data Exchange Program. All listing information is deemed reliable but not guaranteed and should be independently verified through personal inspection by appropriate professionals. Listings displayed on this website may be subject to prior sale or removal from sale. Availability of any listing should always be independently verified. Listing information is provided for consumer personal, non-commercial use, solely to identify potential properties for potential purchase. All other use is strictly prohibited and may violate relevant federal and state law. Data last updated on
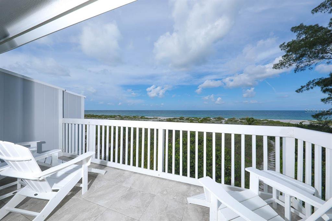
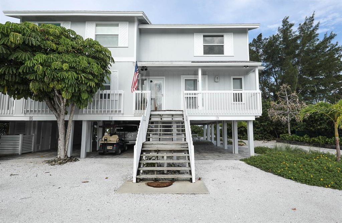
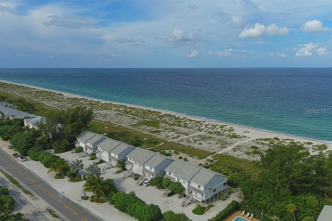
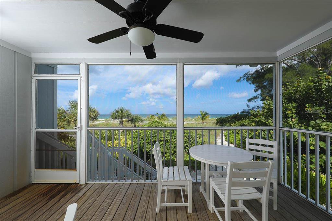
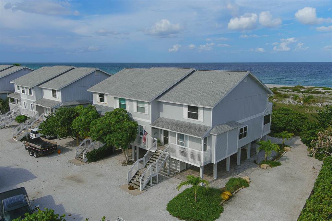
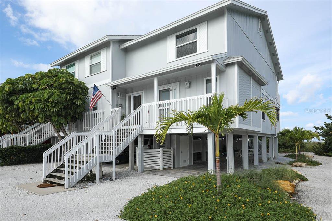
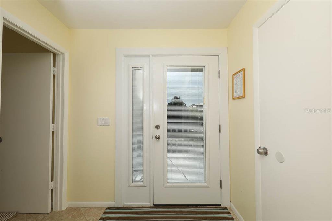
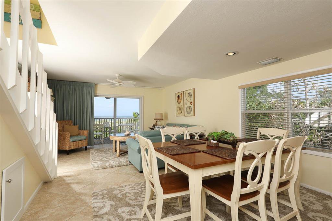
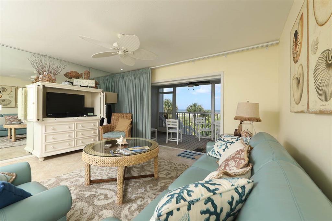
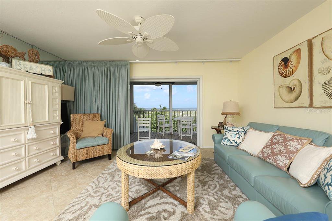
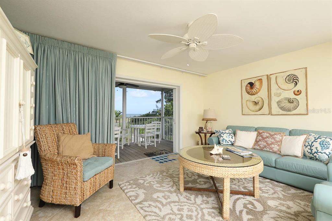
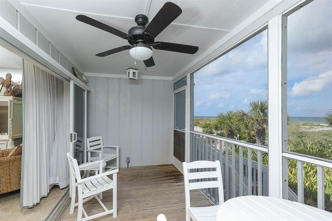
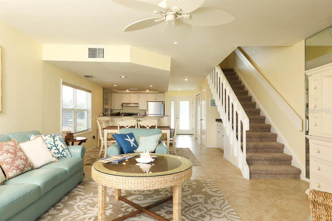
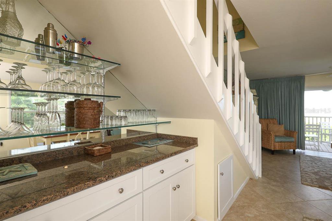
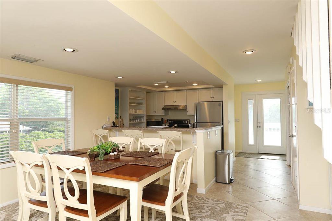
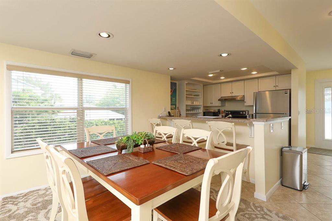
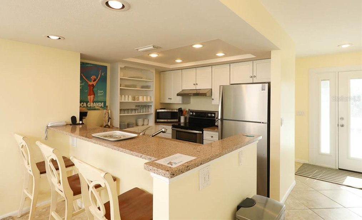
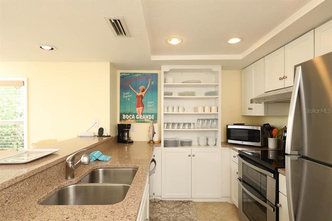
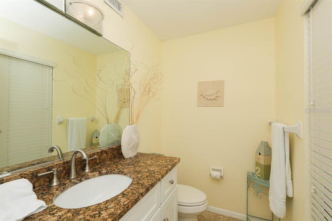
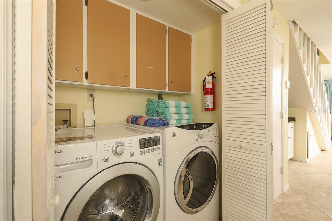
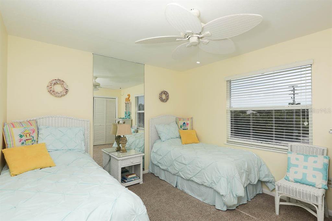
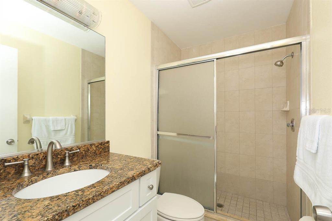
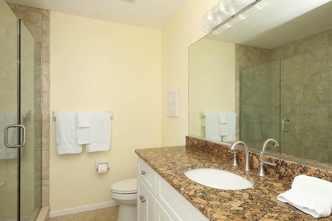
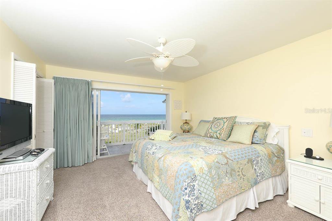
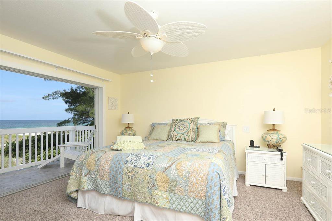
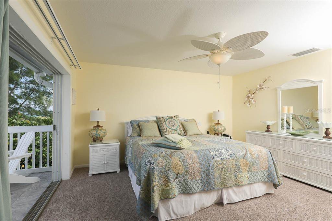
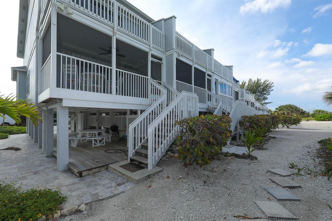
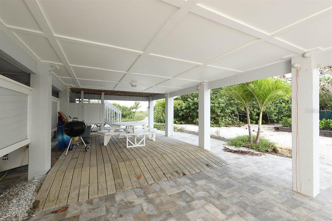
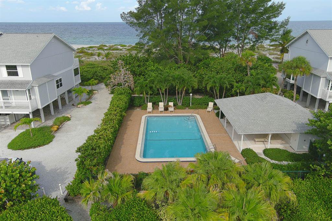
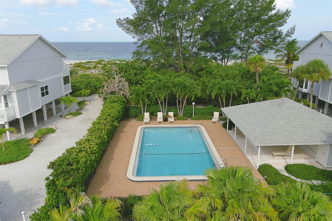
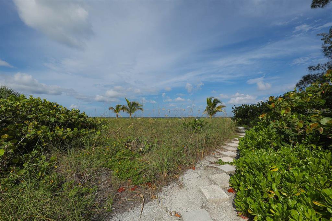
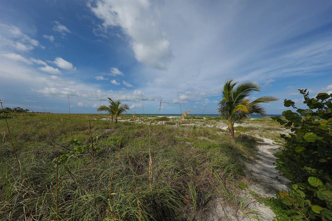
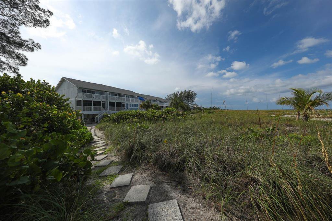
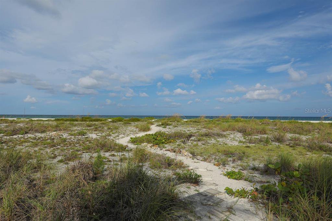
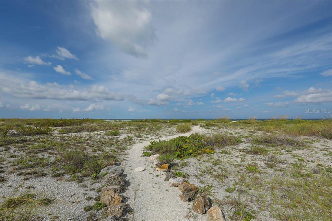
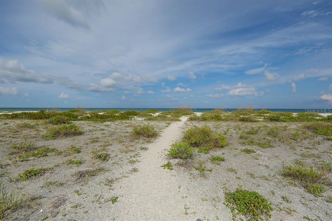
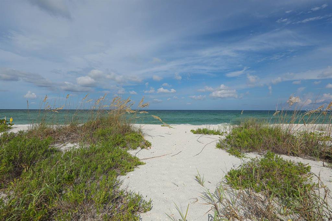
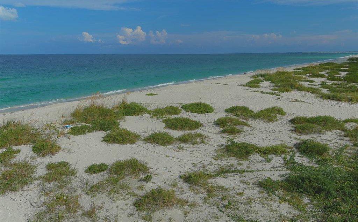
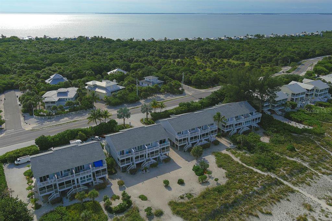
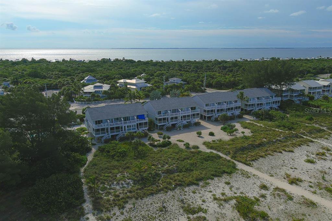
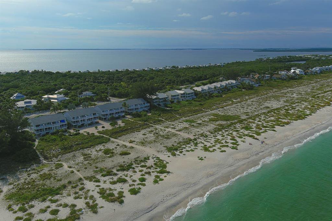
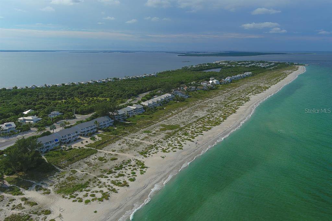
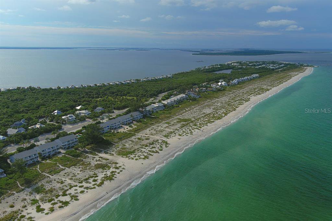
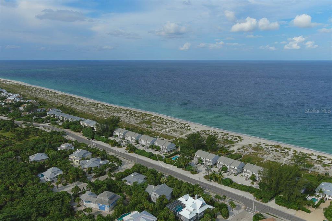
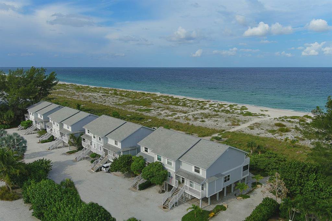
/t.realgeeks.media/thumbnail/iffTwL6VZWsbByS2wIJhS3IhCQg=/fit-in/300x0/u.realgeeks.media/livebythegulf/web_pages/l2l-banner_800x134.jpg)