6766 Taneytown Street, North Port, FL 34291
- $645,000
- 3
- BD
- 2
- BA
- 2,344
- SqFt
- Sold Price
- $645,000
- List Price
- $649,900
- Status
- Sold
- Days on Market
- 293
- Closing Date
- Mar 31, 2023
- MLS#
- D6124761
- Property Style
- Single Family
- Year Built
- 1994
- Bedrooms
- 3
- Bathrooms
- 2
- Living Area
- 2,344
- Lot Size
- 131,116
- Acres
- 3.01
- Total Acreage
- 2 to less than 5
- Legal Subdivision Name
- North Port Charlotte Estates Add 01
- Community Name
- North Port Charlotte Estates
- MLS Area Major
- North Port
Property Description
NEW 30 YR SHINGLE ROOF INSTALLED IN 2022 and not damaged during Hurricane Ian! New wind mitigation and 4 point inspections already done which will save you some money! Just what you've been waiting for! Bring your horses, goats, and chickens! Spacious 3 bedroom/2 bath home with 2 car side entry garage and CAGED POOL on over 3 ACRES in NORTH PORT ESTATES, with easy access to I 75! Screened double door entry welcomes you in to the living room which features a cathedral ceiling, ceiling fan, and sliding glass doors to the lanai. The formal dining room has a bay window, updated light fixture and wood flooring. Galley style kitchen (formica cabinetry and countertops) would not be that expensive to replace should you choose and has a closet pantry, Amana dishwasher (5 yr old), GE Smooth top stove and microwave (less than 1 yr old), and Whirlpool refrigerator. There's both a breakfast bar and Breakfast Nook with aquarium window overlooking the lanai and pool area. Adjoining Family room has a cathedral ceiling and ceiling fan, tiled flooring, plant shelf and wood burning FIREPLACE to add coziness for those few cool nights! Master bedroom has BRAND NEW CARPETED FLOORING, French door to the lanai, cathedral ceiling & ceiling fan and walk in closet. The LUXURIOUS Master bath has a double vanity w/cultured marble top, jacuzzi tub plus ROMAN SHOWER, it's own water heater, linen closet, newer toilet, and tiled flooring. Split plan gives privacy to those in the guest bedrooms. Both Guest Bedrooms have BRAND NEW carpeted flooring and WALK IN CLOSETS and Guest Bath has a combo tub/shower, tiled flooring, vanity w/cultured marble top and also serves as the pool bath. The inside laundry room has tiled flooring, Amana washer/dryer (about 6 yr old) and door to the exterior. Large lanai opens on to the CAGED POOL, which has been rescreened and rescrewed. The Side entry garage has an impact overhead door and a new overhead garage door opener. AC was replaced in 2016. Fresh interior paint, updated landscaping, and lots of other small repairs have just been completed to get this house ready for market. 40' carport for storage of your boat or RV! Many unusual plantings are to be found here: Russian mulbery, Various Palm varieties (Royal, Bismark, Queen, ponytail) Golden raintree, Cape honeysuckle, Powder puff tree, Cinnamon tree, Mahogany tree, Fiddle leaf fig to name a few! There's a 3 stall horse barn (12x48) (could use some repair) and property is all cleared and fenced! PERFECT FOR SOMEONE WHO NEEDS TO KEEP THEIR WORK EQUIPMENT AT HOME! Located in an "X" flood zone so flood insurance is not required! With all of this square footage and great floor plan, this could be the HOME OF YOUR DREAMS!
Additional Information
- Taxes
- $5286
- Minimum Lease
- No Minimum
- Location
- Cleared, In County, Level, Oversized Lot, Paved, Zoned for Horses
- Community Features
- No Deed Restriction
- Zoning
- AG
- Interior Layout
- Cathedral Ceiling(s), Ceiling Fans(s), Kitchen/Family Room Combo, Living Room/Dining Room Combo, Open Floorplan, Split Bedroom, Walk-In Closet(s), Window Treatments
- Interior Features
- Cathedral Ceiling(s), Ceiling Fans(s), Kitchen/Family Room Combo, Living Room/Dining Room Combo, Open Floorplan, Split Bedroom, Walk-In Closet(s), Window Treatments
- Floor
- Carpet, Tile
- Appliances
- Dishwasher, Dryer, Electric Water Heater, Microwave, Range, Refrigerator, Washer, Water Purifier, Water Softener
- Utilities
- Electricity Connected, Fiber Optics
- Heating
- Central, Electric
- Air Conditioning
- Central Air
- Fireplace Description
- Family Room, Wood Burning
- Exterior Construction
- Block, Stucco
- Exterior Features
- French Doors, Lighting, Sliding Doors
- Roof
- Shingle
- Foundation
- Slab
- Pool
- Private
- Pool Type
- Gunite, In Ground, Lighting, Screen Enclosure
- Garage Carport
- 2 Car Garage
- Garage Spaces
- 2
- Garage Features
- Driveway, Garage Door Opener, Garage Faces Side
- Garage Dimensions
- 22X25
- Elementary School
- Lamarque Elementary
- Middle School
- Heron Creek Middle
- High School
- North Port High
- Fences
- Chain Link, Wire
- Flood Zone Code
- x
- Parcel ID
- 0943011516
- Legal Description
- LOT 16 BLK 15 NORTH PORT CHARLOTTE ESTATES 1ST ADD
Mortgage Calculator
Listing courtesy of RE/MAX ALLIANCE GROUP. Selling Office: COLDWELL BANKER SUNSTAR REALTY.
StellarMLS is the source of this information via Internet Data Exchange Program. All listing information is deemed reliable but not guaranteed and should be independently verified through personal inspection by appropriate professionals. Listings displayed on this website may be subject to prior sale or removal from sale. Availability of any listing should always be independently verified. Listing information is provided for consumer personal, non-commercial use, solely to identify potential properties for potential purchase. All other use is strictly prohibited and may violate relevant federal and state law. Data last updated on
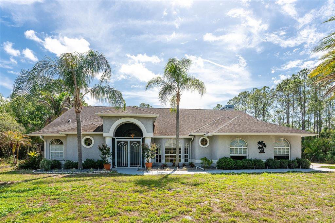
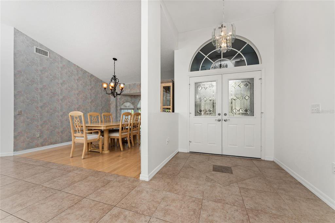
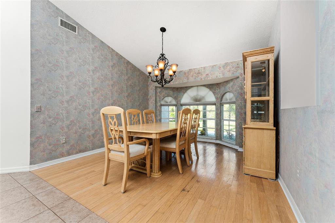
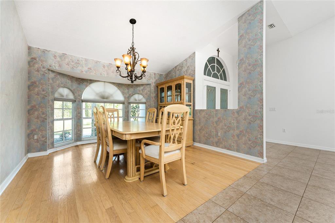
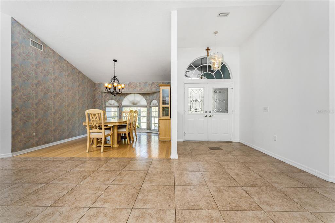
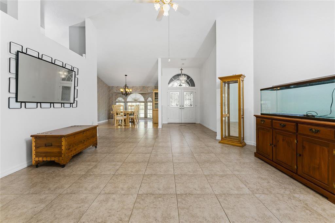
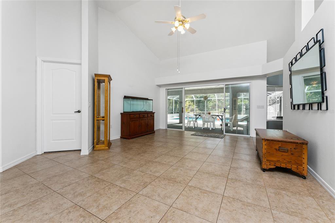
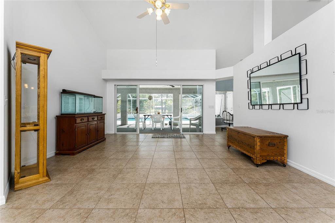
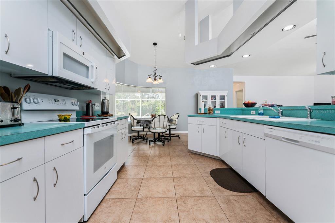
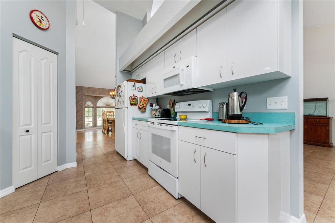
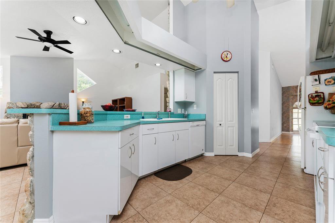
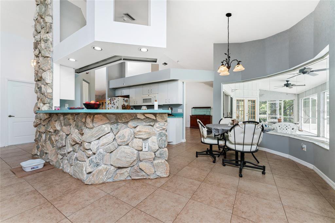
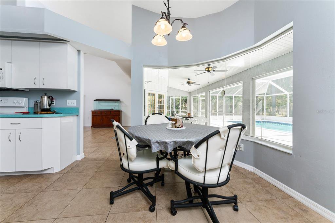
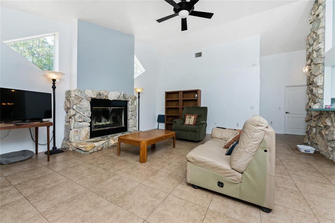

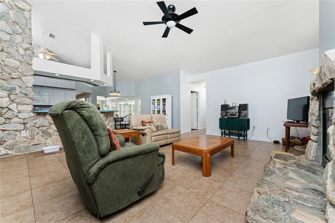
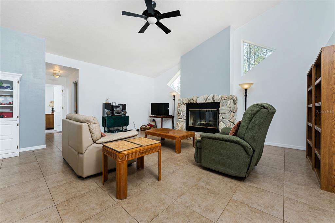
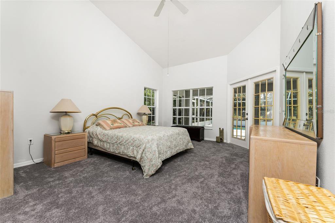
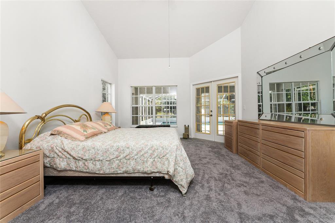
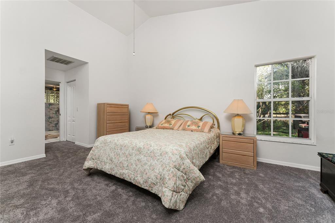
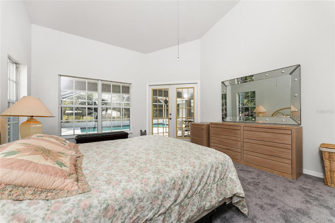
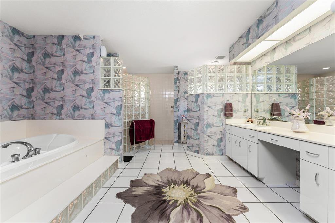
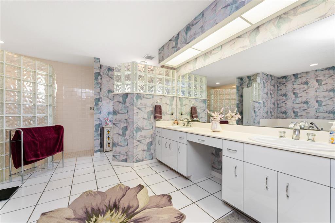
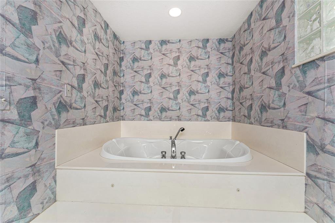
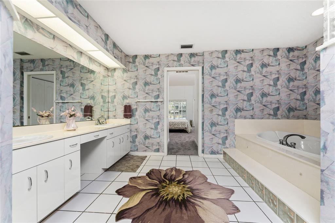
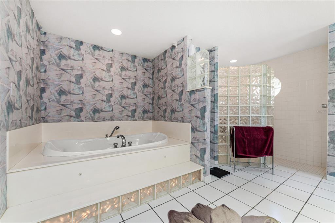
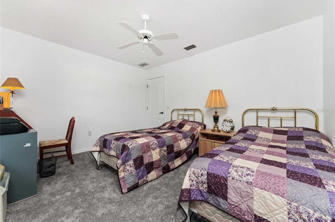
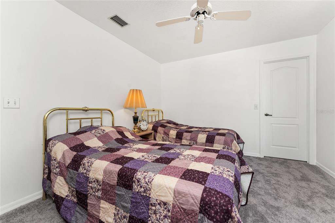

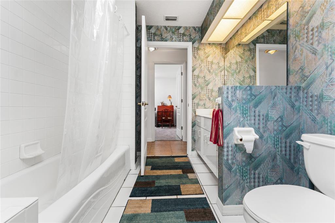
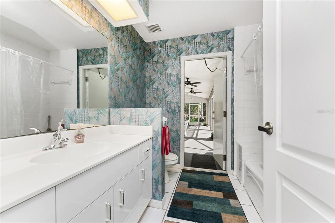
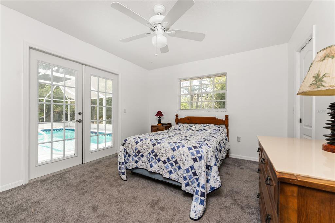
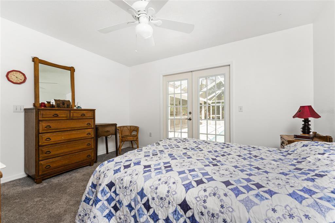
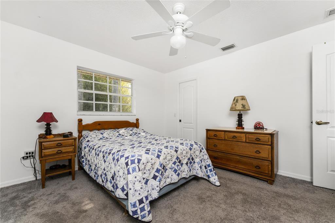
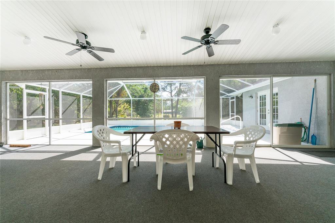
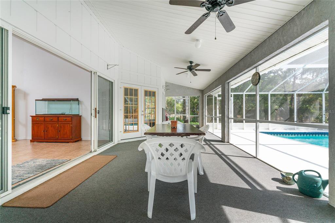

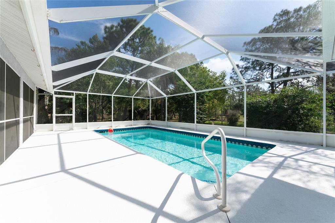
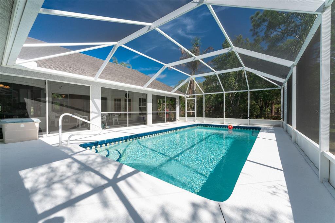
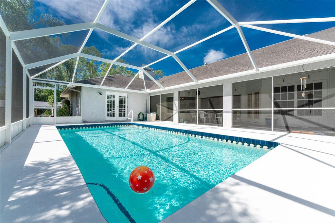
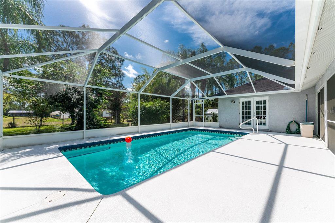
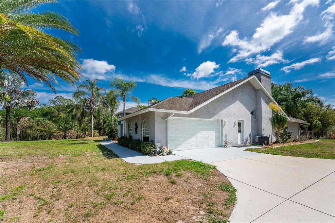
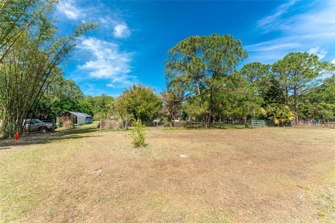
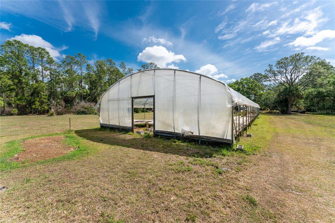
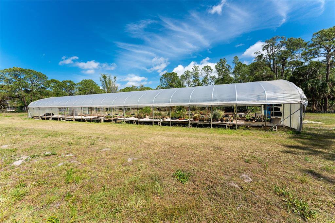
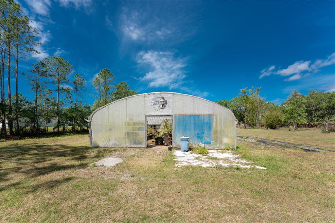
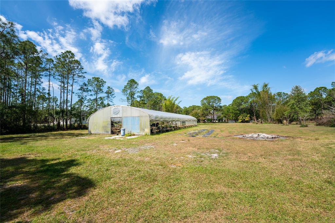
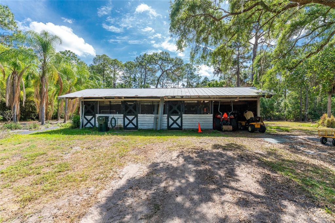
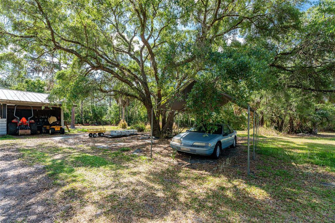
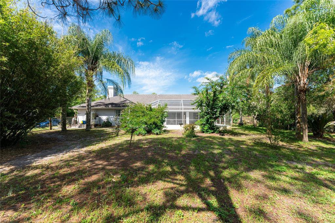
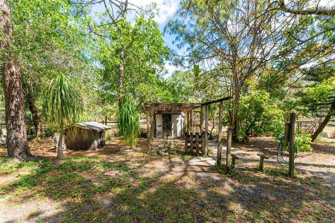
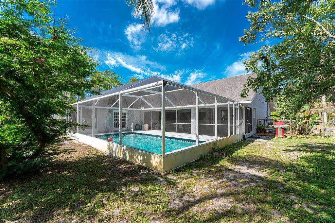
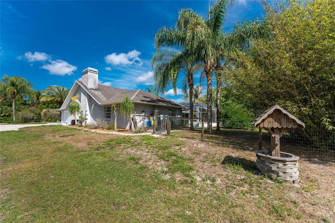
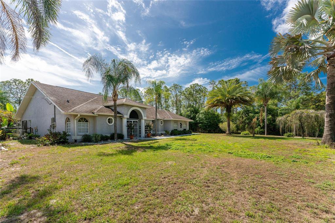
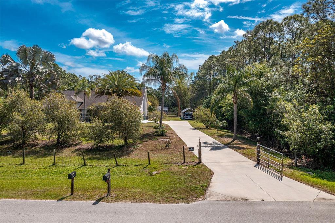
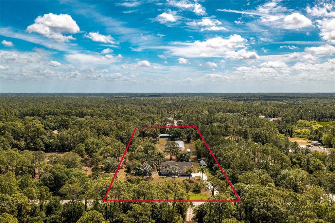
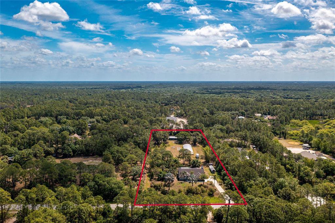
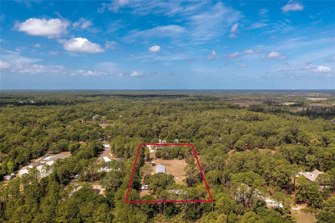
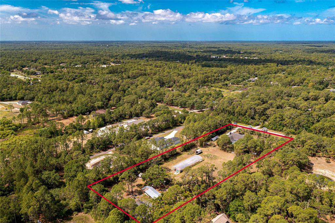
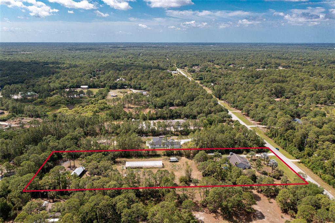
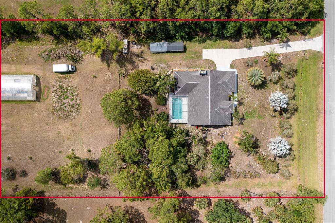
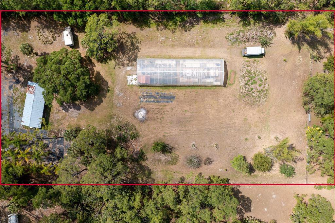
/t.realgeeks.media/thumbnail/iffTwL6VZWsbByS2wIJhS3IhCQg=/fit-in/300x0/u.realgeeks.media/livebythegulf/web_pages/l2l-banner_800x134.jpg)