26813 Weiskopf Drive, Englewood, FL 34223
- $780,000
- 3
- BD
- 2.5
- BA
- 2,064
- SqFt
- Sold Price
- $780,000
- List Price
- $765,000
- Status
- Sold
- Days on Market
- 2
- Closing Date
- Feb 17, 2022
- MLS#
- D6123182
- Property Style
- Single Family
- Year Built
- 2020
- Bedrooms
- 3
- Bathrooms
- 2.5
- Baths Half
- 1
- Living Area
- 2,064
- Lot Size
- 7,795
- Acres
- 0.18
- Total Acreage
- 0 to less than 1/4
- Legal Subdivision Name
- Boca Royale Un 12 Ph 2
- Community Name
- Boca Royale
- MLS Area Major
- Englewood
Property Description
From the moment you pull up to the brick paved driveway you will see lush, tropical landscape and stack stone accents on this model like White Star, pool home. Fully equipped with hurricane impact windows and glass front door. The Gourmet Kitchen, offers stainless steel gas stove with microwave and deluxe refrigerator. Upgraded kitchen cabinets. Quartz countertops in the kitchen and baths, elegant tile floor in main living areas, upgraded lighting fixtures and fans, as well as plantation shutters. The sun filled dining area is situated next to the kitchen for easy entertaining. You have a water view looking out through triple panel sliding glass doors to the oversize, upgraded covered lanai and heated pool with sun shelf and water features the create a calm and relaxing environment. Enjoy the privacy provided by the added palm trees, colorful shrubs and rich, green hedges. Perfect for all your entertaining needs! The open floor plan combines the Great Room, Kitchen and Dining area looking out the sliding glass to to a beautiful sunrise over the water. The Master Suite is expansive and elegant with plantation shutters, leading to the master bath with dual sinks, large walk in glass enclosed, tile shower and oversized walk-in closet with custom closet organizers. The second and third bedrooms are situated in their own hallway with share a bath in between. Each Bedroom has built in custom closet orgainizers. This bath is adorned with quartz countertops, a linen closet and a glass enclosed tiled shower. The office area offers built in custom shelving and crown molding that carries through the main living areas of the house. The laundry room is complete with an oversized linen closet, cabinets above the washer and gas dryer. Let’s not forget the all important garage with a 2 foot extension, measuring approximately 20x22. This beautifully upgraded home offers modern colors that are carried throughout making it feel light, bright and open. Boca Royale is a gated community with a clubhouse and restaurant overlooking the golf course. Meet friends for drinks on the patio, enjoy lunch or dinner prepared by the chef. Golfing, fitness center, tennis and pickle ball courts with a resort style heated pool can all be enjoyed within Boca Royale. Minutes to multiple beaches, a short drive to Venice and Boca Grande. Enjoy all that this active community has to offer. Move in ready. Make this home yours today!
Additional Information
- Taxes
- $5200
- Minimum Lease
- 6 Months
- HOA Fee
- $445
- HOA Payment Schedule
- Monthly
- Maintenance Includes
- Guard - 24 Hour, Pool, Escrow Reserves Fund, Fidelity Bond, Maintenance Grounds, Management, Private Road
- Location
- In County, Near Golf Course, Sidewalk, Paved
- Community Features
- Buyer Approval Required, Deed Restrictions, Fitness Center, Gated, Golf Carts OK, No Truck/RV/Motorcycle Parking, Pool, Sidewalks, Tennis Courts, Gated Community, Maintenance Free
- Zoning
- RSF1
- Interior Layout
- Built-in Features, Ceiling Fans(s), Crown Molding, Eat-in Kitchen, High Ceilings, Kitchen/Family Room Combo, Open Floorplan, Split Bedroom, Stone Counters, Thermostat, Walk-In Closet(s), Window Treatments
- Interior Features
- Built-in Features, Ceiling Fans(s), Crown Molding, Eat-in Kitchen, High Ceilings, Kitchen/Family Room Combo, Open Floorplan, Split Bedroom, Stone Counters, Thermostat, Walk-In Closet(s), Window Treatments
- Floor
- Carpet, Tile
- Appliances
- Dishwasher, Disposal, Dryer, Gas Water Heater, Microwave, Range, Range Hood, Refrigerator, Washer
- Utilities
- Cable Connected, Electricity Connected, Natural Gas Connected, Phone Available, Public, Sewer Connected, Sprinkler Recycled, Underground Utilities, Water Connected
- Heating
- Central
- Air Conditioning
- Central Air, Humidity Control
- Exterior Construction
- Block, Stucco
- Exterior Features
- Irrigation System, Sliding Doors
- Roof
- Tile
- Foundation
- Slab
- Pool
- Community, Private
- Pool Type
- Heated, In Ground, Lighting
- Garage Carport
- 2 Car Garage
- Garage Spaces
- 2
- Garage Dimensions
- 20x22
- Water View
- Pond
- Water Frontage
- Pond
- Pets
- Allowed
- Pet Size
- Extra Large (101+ Lbs.)
- Flood Zone Code
- X
- Parcel ID
- 0484080108
- Legal Description
- LOT 329, BOCA ROYALE UNIT 12 PHASE 2, PB 50 PG 18
Mortgage Calculator
Listing courtesy of RE/MAX ALLIANCE GROUP. Selling Office: MEDWAY REALTY.
StellarMLS is the source of this information via Internet Data Exchange Program. All listing information is deemed reliable but not guaranteed and should be independently verified through personal inspection by appropriate professionals. Listings displayed on this website may be subject to prior sale or removal from sale. Availability of any listing should always be independently verified. Listing information is provided for consumer personal, non-commercial use, solely to identify potential properties for potential purchase. All other use is strictly prohibited and may violate relevant federal and state law. Data last updated on

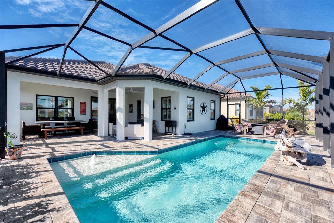
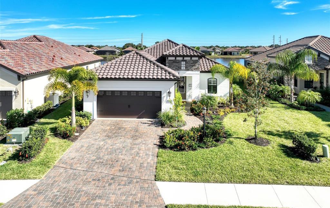

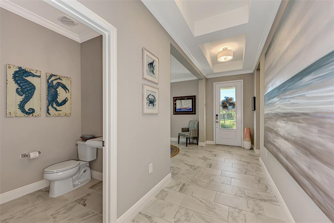
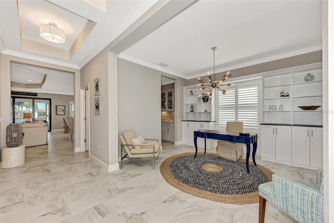
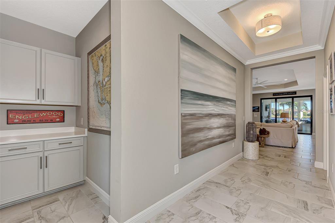
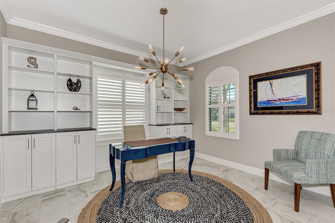
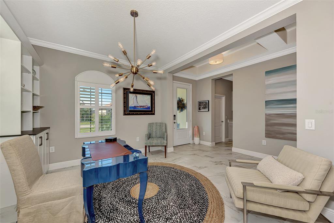
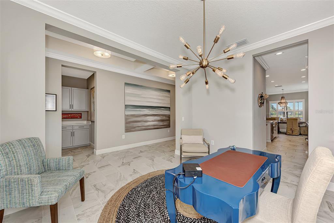
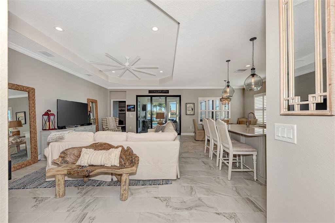
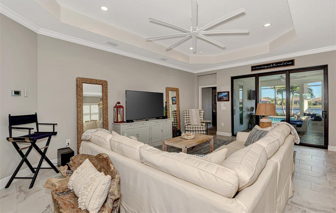
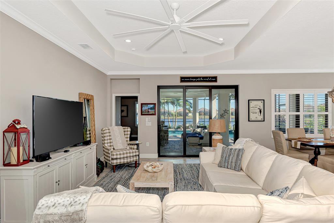
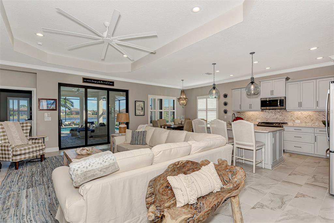
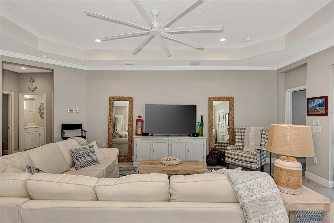
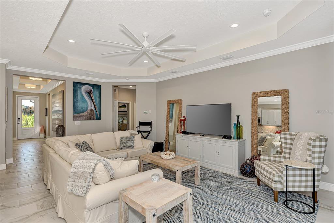

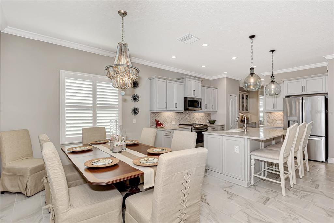
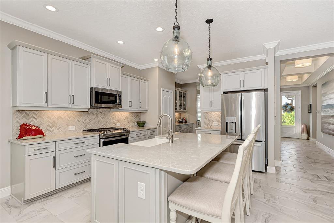
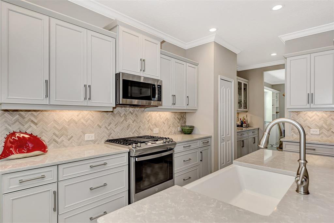
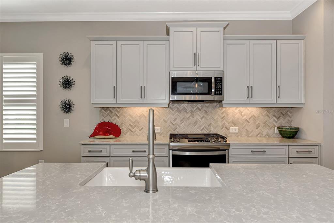
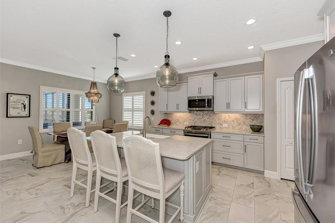
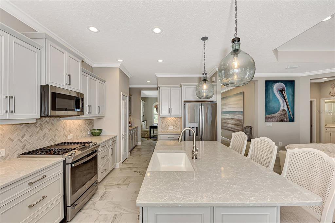
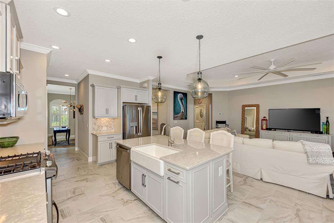
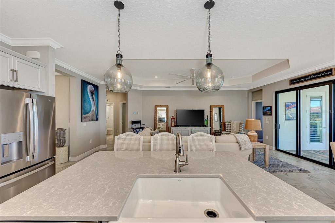
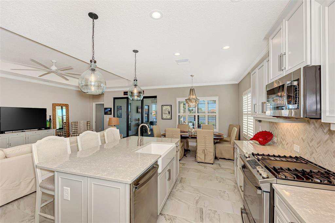
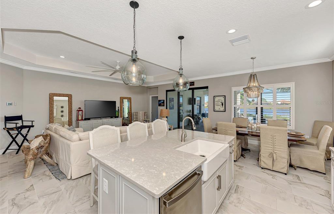
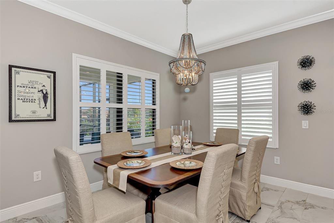

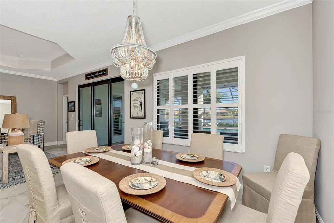
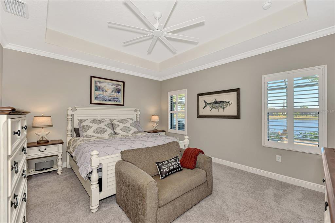
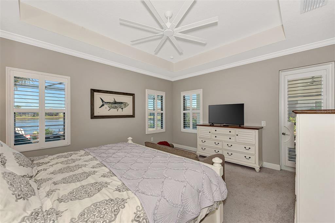

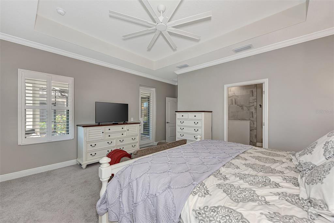
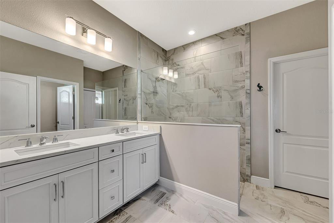

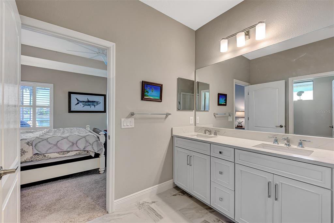

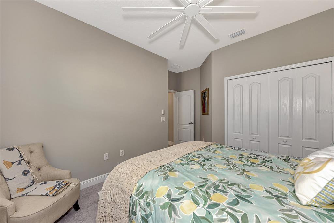
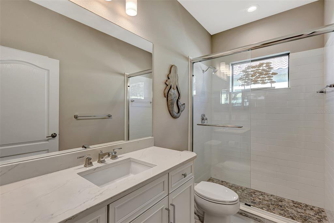
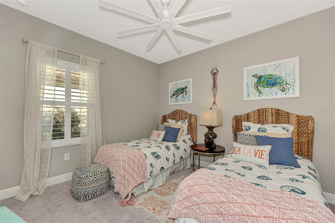
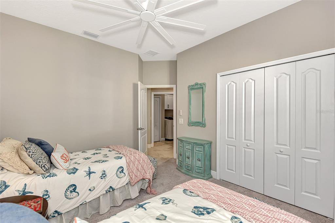
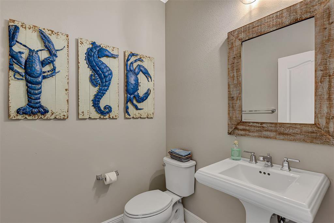
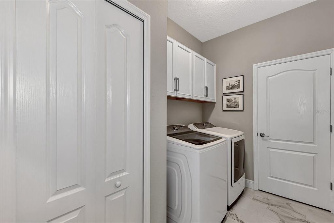
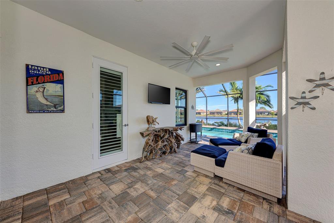
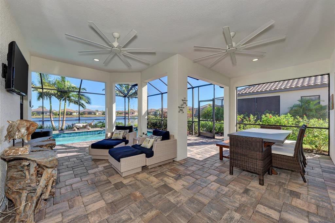
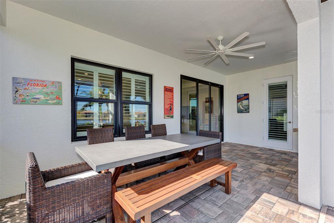
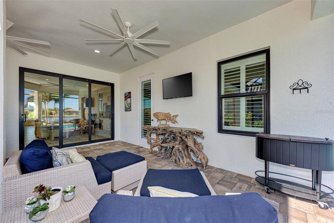
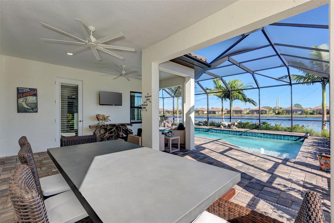
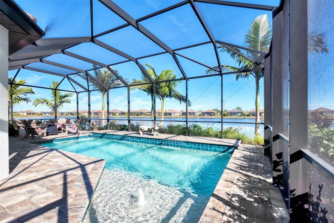
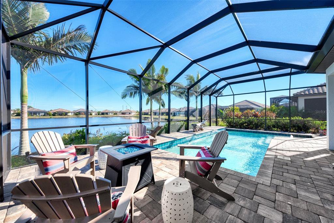

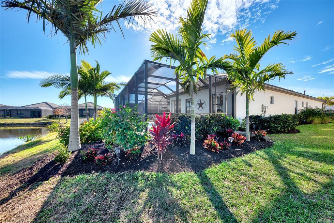
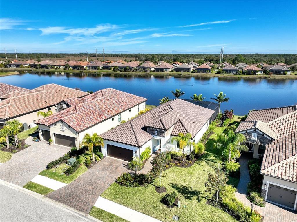
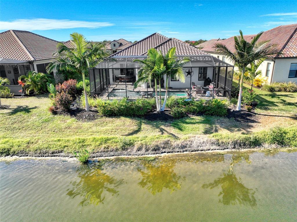
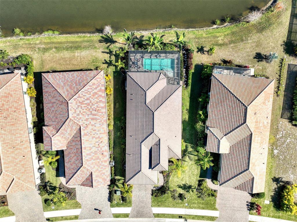
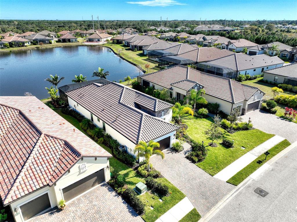
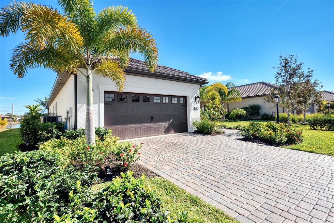
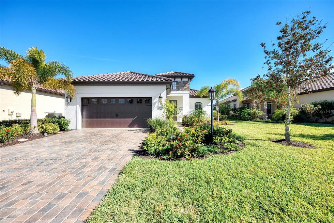
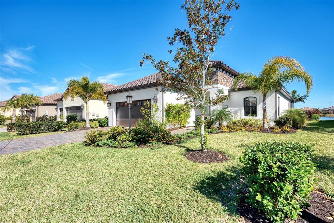
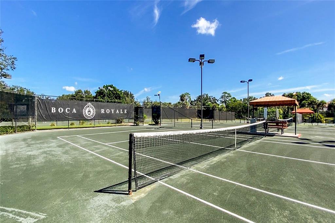
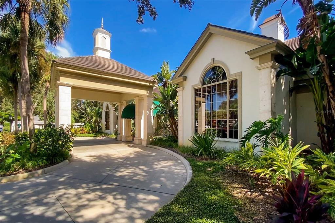
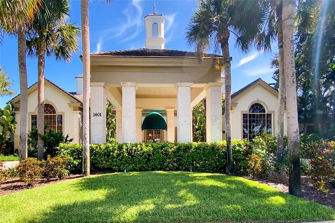
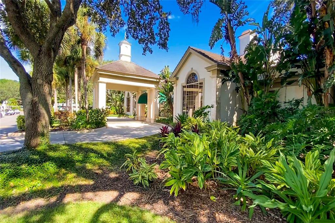
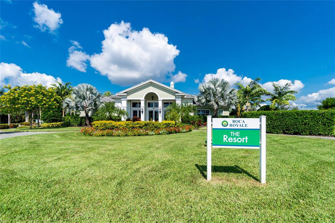
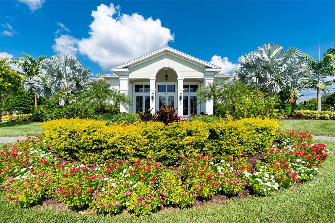
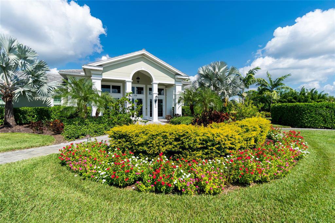
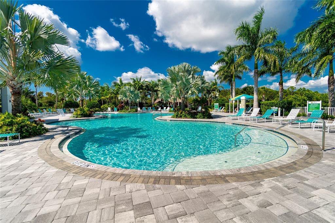
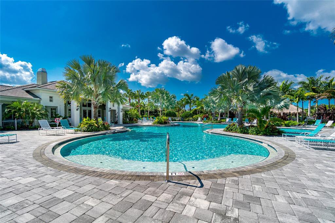
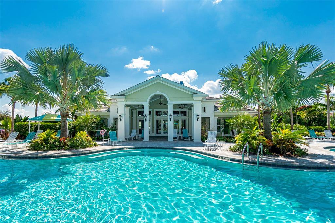
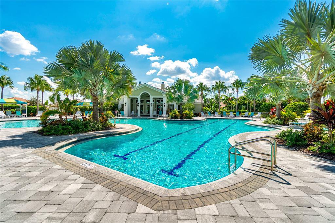

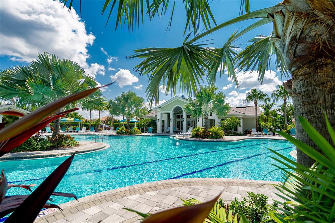
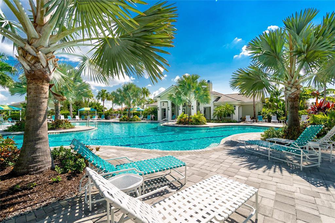
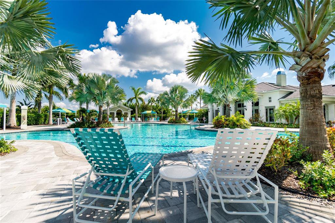
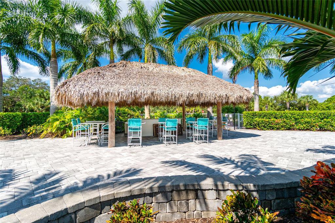
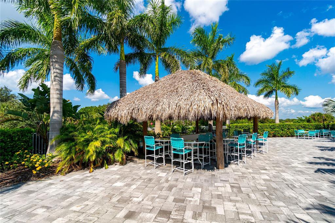
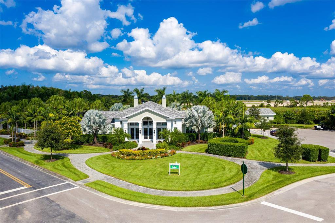
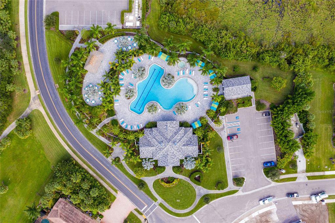
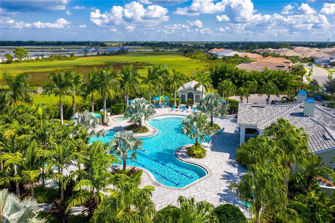
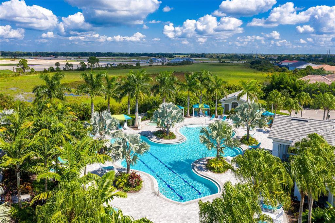
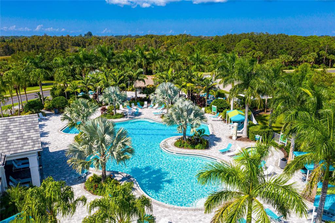
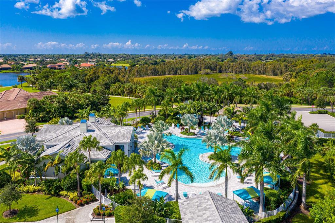
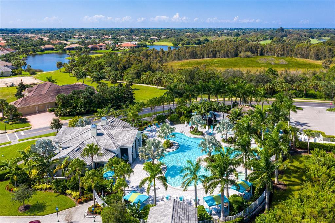
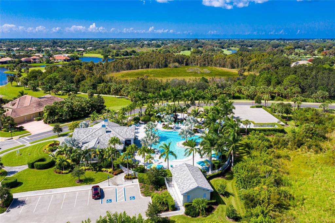
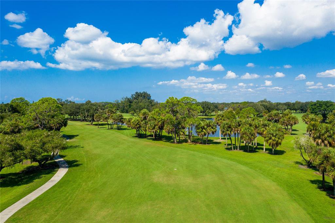
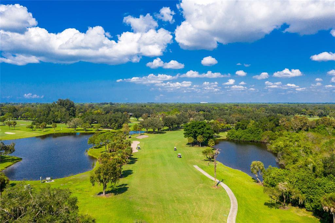
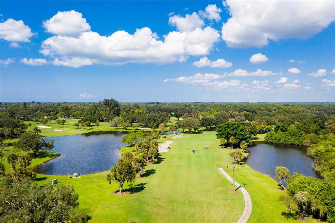

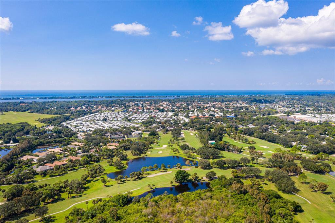

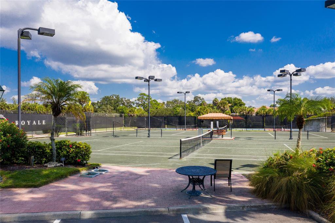
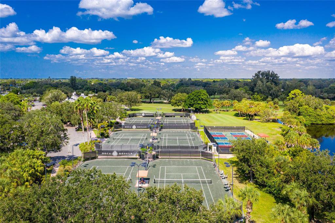
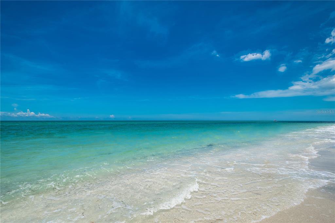
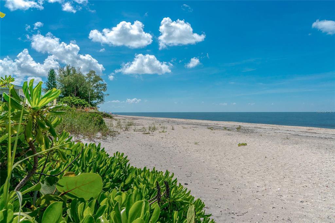
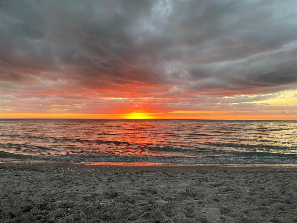

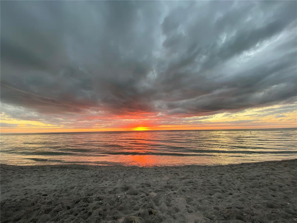
/t.realgeeks.media/thumbnail/iffTwL6VZWsbByS2wIJhS3IhCQg=/fit-in/300x0/u.realgeeks.media/livebythegulf/web_pages/l2l-banner_800x134.jpg)