15064 Hennipen Circle, Port Charlotte, FL 33981
- $689,000
- 4
- BD
- 2.5
- BA
- 3,079
- SqFt
- Sold Price
- $689,000
- List Price
- $699,000
- Status
- Sold
- Days on Market
- 4
- Closing Date
- Dec 03, 2021
- MLS#
- D6121748
- Property Style
- Single Family
- Year Built
- 2008
- Bedrooms
- 4
- Bathrooms
- 2.5
- Baths Half
- 1
- Living Area
- 3,079
- Lot Size
- 10,000
- Acres
- 0.23
- Total Acreage
- 0 to less than 1/4
- Legal Subdivision Name
- Port Charlotte Sec 082
- Community Name
- South Gulf Cove
- MLS Area Major
- Port Charlotte
Property Description
Exceptional 4-BEDROOM waterfront home with Gulf access! This HUGE two story beauty has just been completely renovated in 2021 with new paint inside and out, new carpeting throughout and new range and refrigerator! A double door entry welcomes you to the downstairs living area consisting of a front living room with large picture windows, adjoining formal dining overlooking the waterway, fully appointed chef’s kitchen, additional dining and desk area in the large dinette, and an adjacent family room opening to the pool and lanai. There is also a guest bath in the hallway with attractive vanity sink. A chair rail accent compliments the formal dining room, and the large kitchen has granite countertops, warm wood cabinets, stainless appliances and TWO large pantries! The dinette/breakfast room gives you an additional area to serve your feast, and the family room will accommodate your gatherings of family and friends- and just open the sliders to the pool and lanai and the party will flow! This is a peaceful wooded and waterfront setting . The pool has a raised planter and jetted spouts! And of course there is the boat dock and 9,000lb covered lift waiting for you to experience this lovely waterfront community and the Gulf beyond. Now let’s go upstairs! Four large bedrooms , laundry room, and a massive BONUS/FLEX SPACE will provide comfortable living and more than enough area to spread out for your family and guests. The main suite has a large closet that is the entire length of the bedroom ! The other three guestrooms are also generously sized with plenty of closet space. And the upstairs laundry is conveniently located. Additional features include a keyless entry system on the front door. An evaluation of the roof has been performed and the report is attached. The three car garage is massive to say the least, plenty of room to build a work or hobby space. We invite you to look at the photos and video and text us right away to reserve a showing! SELLER IS OFFERING PRICE REDUCTION FOR CASH OFFER AND CLOSING WITHIN 3 WEEKS, ASK REALTOR FOR DETAILS.
Additional Information
- Taxes
- $6085
- Minimum Lease
- No Minimum
- HOA Fee
- $120
- HOA Payment Schedule
- Annually
- Location
- In County, Level, Paved
- Community Features
- Deed Restrictions, Park, Playground, Boat Ramp, Sidewalks, Water Access
- Property Description
- One Story
- Zoning
- RSF3.5
- Interior Layout
- Ceiling Fans(s), High Ceilings, Dormitorio Principal Arriba, Stone Counters, Walk-In Closet(s)
- Interior Features
- Ceiling Fans(s), High Ceilings, Dormitorio Principal Arriba, Stone Counters, Walk-In Closet(s)
- Floor
- Carpet, Ceramic Tile
- Appliances
- Cooktop, Dishwasher, Disposal, Dryer, Electric Water Heater, Microwave, Range, Refrigerator, Washer
- Utilities
- BB/HS Internet Available, Electricity Connected, Mini Sewer, Public, Water Connected
- Heating
- Central
- Air Conditioning
- Central Air
- Exterior Construction
- Block, Stucco
- Exterior Features
- Hurricane Shutters, Lighting, Sliding Doors
- Roof
- Shingle
- Foundation
- Slab
- Pool
- Private
- Pool Type
- Gunite, Heated
- Garage Carport
- 3 Car Garage
- Garage Spaces
- 3
- Garage Features
- Oversized
- Garage Dimensions
- 33x25
- Elementary School
- Myakka River Elementary
- Middle School
- L.A. Ainger Middle
- High School
- Lemon Bay High
- Water Extras
- Dock - Wood, Dock w/Electric, Lift - Covered
- Water View
- Canal
- Water Access
- Canal - Brackish, Canal - Freshwater, Canal - Saltwater, Gulf/Ocean
- Water Frontage
- Canal - Saltwater
- Pets
- Allowed
- Flood Zone Code
- 8AE
- Parcel ID
- 412127177006
- Legal Description
- PCH 082 4435 0012 PORT CHARLOTTE SEC82 BLK4435 LT 12 560/1509 2079/198 2451/1861 3025/1066 3149/1394 3230/307 3626/478
Mortgage Calculator
Listing courtesy of PARADISE EXCLUSIVE. Selling Office: STELLAR NON-MEMBER OFFICE.
StellarMLS is the source of this information via Internet Data Exchange Program. All listing information is deemed reliable but not guaranteed and should be independently verified through personal inspection by appropriate professionals. Listings displayed on this website may be subject to prior sale or removal from sale. Availability of any listing should always be independently verified. Listing information is provided for consumer personal, non-commercial use, solely to identify potential properties for potential purchase. All other use is strictly prohibited and may violate relevant federal and state law. Data last updated on
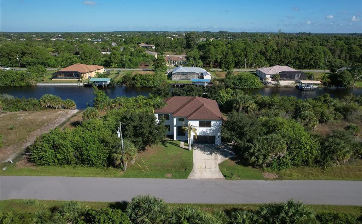
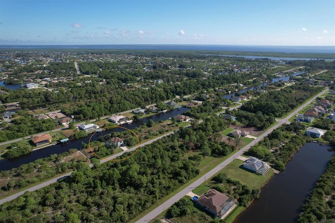
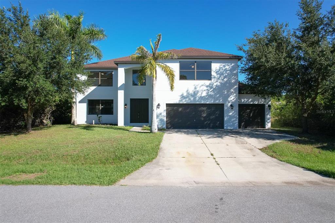
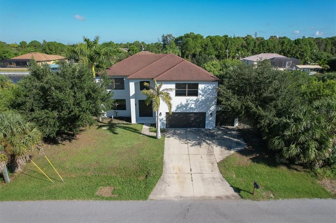
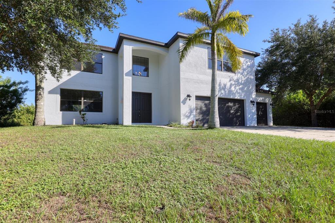
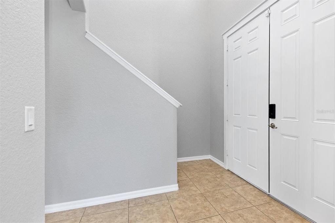
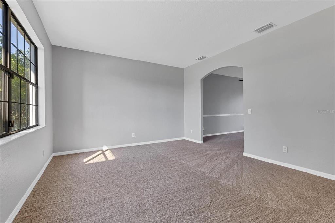
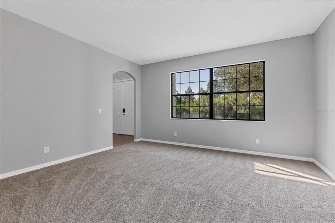
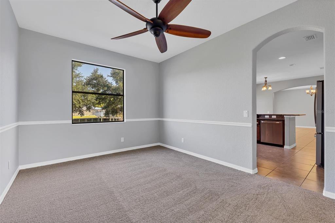
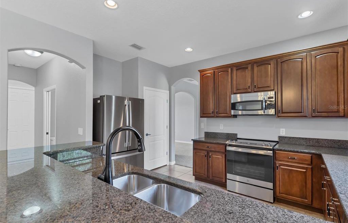
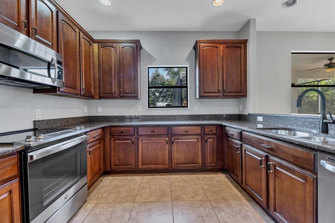
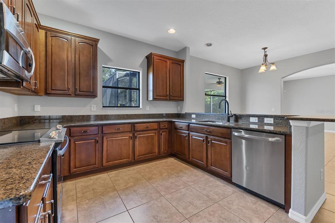
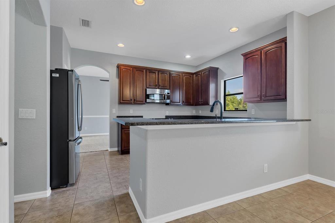
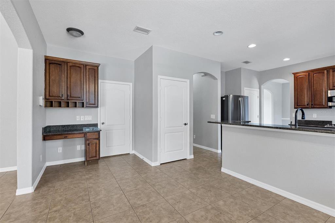
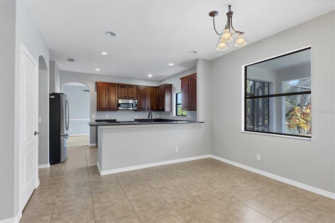
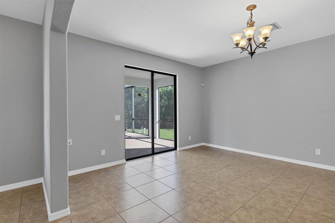
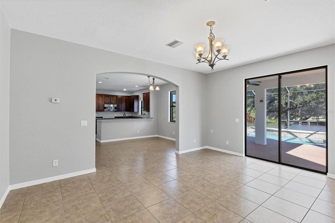
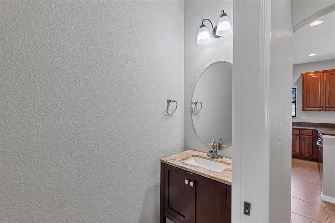
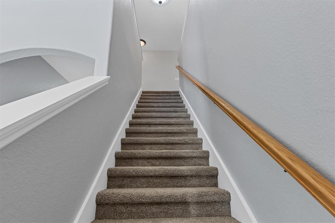
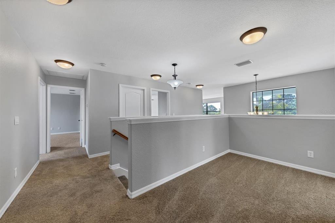
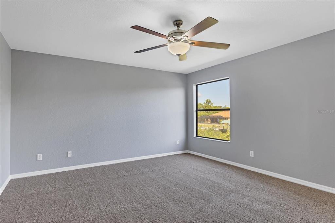
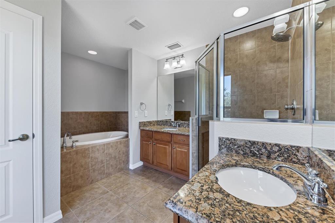
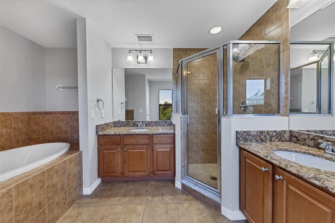
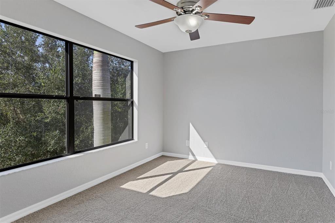
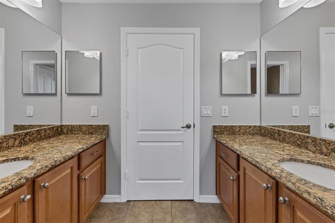
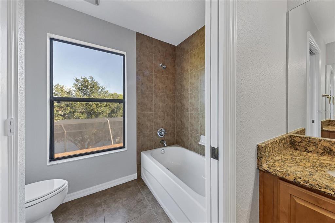
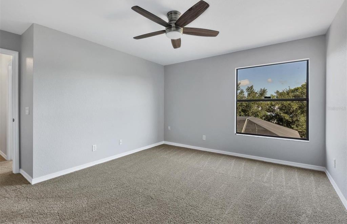
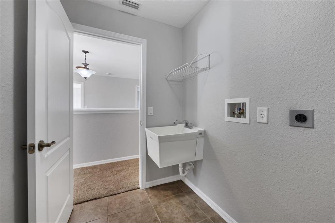
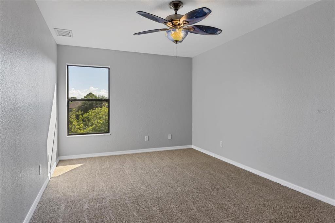
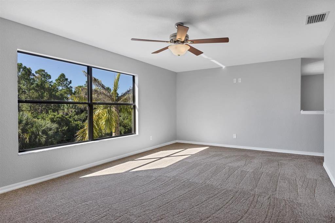
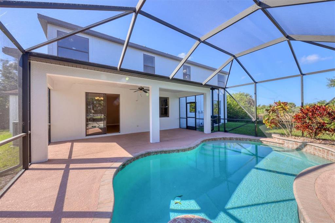
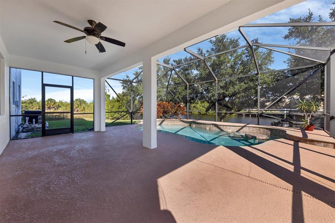
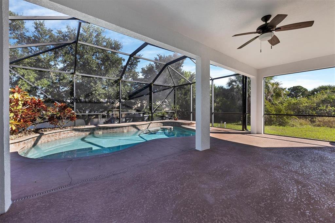
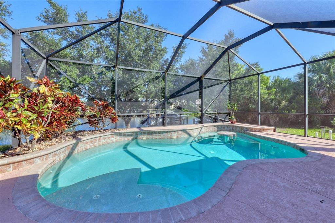
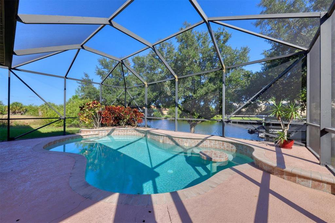
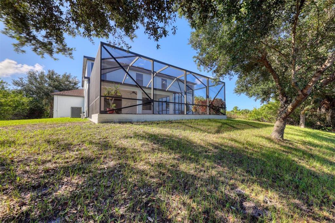
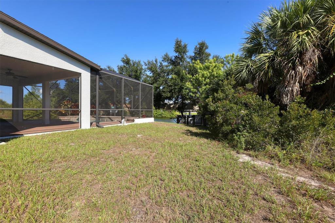
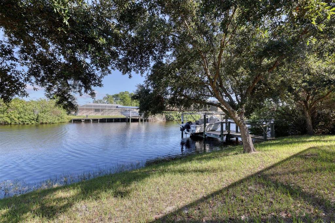
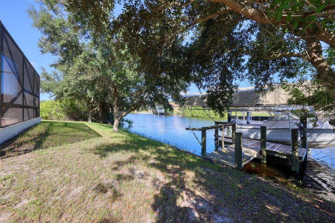
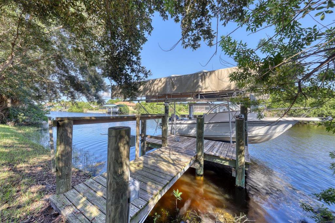
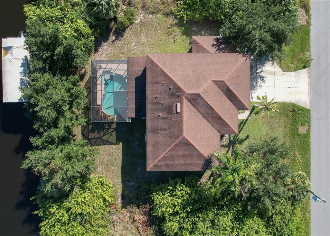
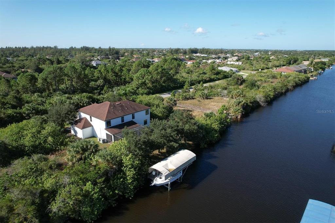
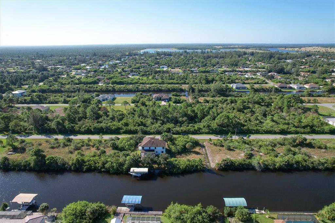
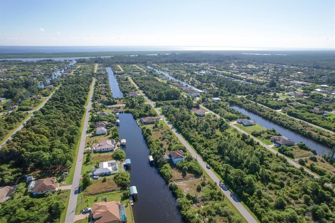
/t.realgeeks.media/thumbnail/iffTwL6VZWsbByS2wIJhS3IhCQg=/fit-in/300x0/u.realgeeks.media/livebythegulf/web_pages/l2l-banner_800x134.jpg)