13055 Via Cassia, Placida, FL 33946
- $660,000
- 3
- BD
- 2.5
- BA
- 1,806
- SqFt
- Sold Price
- $660,000
- List Price
- $679,000
- Status
- Sold
- Days on Market
- 96
- Closing Date
- Dec 21, 2021
- MLS#
- D6120426
- Property Style
- Single Family
- Year Built
- 1987
- Bedrooms
- 3
- Bathrooms
- 2.5
- Baths Half
- 1
- Living Area
- 1,806
- Lot Size
- 13,994
- Acres
- 0.32
- Total Acreage
- 1/4 to less than 1/2
- Legal Subdivision Name
- Placida Point
- Community Name
- Placida Point
- MLS Area Major
- Placida
Property Description
3 Bed, 2.5 bath, waterfront pool home located on a canal with kayak, stand up board and small boat access to Coral Creek, the ICW and Gulf of Mexico! The deck areas and saltwater pool are screen enclosed offering amazing outdoor living. Inside is a large living and dining room with a cathedral ceiling. New carpet has been installed in all bedrooms, living room and stairs! The kitchen has its own seating area with a water view and sliders to the deck. The bedrooms all have plenty of sunlight as every room has large windows. The lower level has room for 2 cars and lots of storage for your toys! Placida Point is part of Placida Harbour Club so you can enjoy all of the amenities including multiple pools, clubhouse, marina, tennis courts, and a ferry to a private beach! New sidewalks lead you to the 7mile Pioneer Trail for walking or biking, and just a short car ride is Boca Grande offering beaches, shopping and restaurants!
Additional Information
- Taxes
- $3871
- Minimum Lease
- 1 Month
- HOA Fee
- $1,000
- HOA Payment Schedule
- Annually
- Maintenance Includes
- Pool, Management
- Other Fees Amount
- 4200
- Other Fees Term
- Annual
- Location
- Cul-De-Sac, FloodZone, Level, Paved
- Community Features
- No Deed Restriction
- Property Description
- One Story
- Zoning
- PD
- Interior Layout
- Cathedral Ceiling(s), Ceiling Fans(s), Dumbwaiter, Eat-in Kitchen, Living Room/Dining Room Combo
- Interior Features
- Cathedral Ceiling(s), Ceiling Fans(s), Dumbwaiter, Eat-in Kitchen, Living Room/Dining Room Combo
- Floor
- Carpet, Ceramic Tile
- Appliances
- Dishwasher, Dryer, Electric Water Heater, Microwave, Range, Refrigerator, Washer
- Utilities
- Cable Available
- Heating
- Electric
- Air Conditioning
- Central Air
- Exterior Construction
- Wood Frame
- Exterior Features
- French Doors, Outdoor Shower, Sliding Doors
- Roof
- Shingle
- Foundation
- Stilt/On Piling
- Pool
- Private
- Pool Type
- Gunite, Heated, Salt Water, Screen Enclosure, Solar Heat
- Garage Carport
- 2 Car Garage
- Garage Spaces
- 2
- Garage Features
- Driveway, Garage Door Opener, Garage Faces Side, Under Building
- Garage Dimensions
- 19x40
- Elementary School
- Vineland Elementary
- Middle School
- L.A. Ainger Middle
- High School
- Lemon Bay High
- Water View
- Canal, Creek
- Water Access
- Canal - Saltwater
- Water Frontage
- Canal - Saltwater
- Pets
- Allowed
- Flood Zone Code
- AE
- Parcel ID
- 422011229002
- Legal Description
- PFO 001 0000 0029 PORTOFINO UNIT 1 LT 29 456/850 671/272 803/1157 888/1653 1806/1164 RES3954/1970
Mortgage Calculator
Listing courtesy of THE BRC GROUP, LLC. Selling Office: THE BRC GROUP, LLC.
StellarMLS is the source of this information via Internet Data Exchange Program. All listing information is deemed reliable but not guaranteed and should be independently verified through personal inspection by appropriate professionals. Listings displayed on this website may be subject to prior sale or removal from sale. Availability of any listing should always be independently verified. Listing information is provided for consumer personal, non-commercial use, solely to identify potential properties for potential purchase. All other use is strictly prohibited and may violate relevant federal and state law. Data last updated on
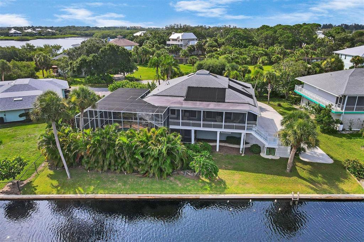
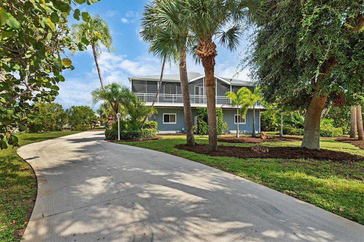
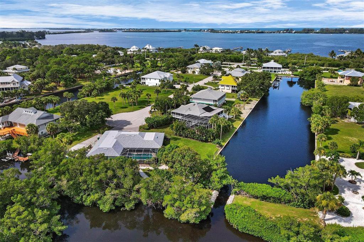
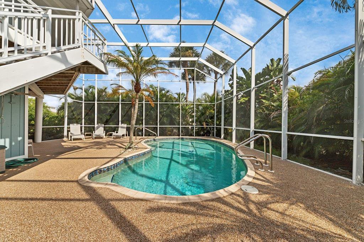
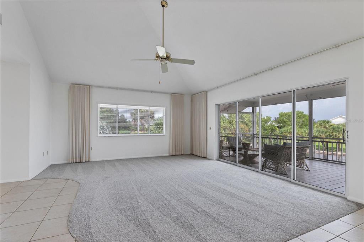
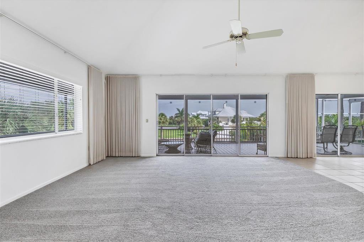
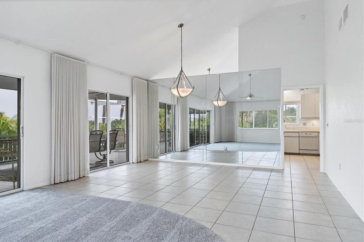
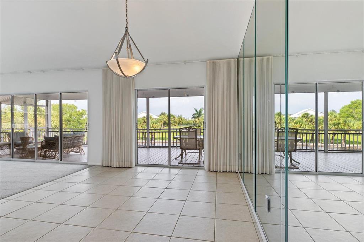
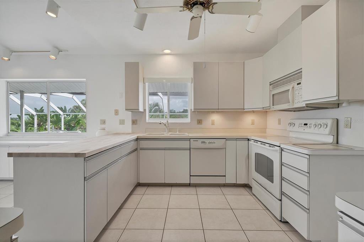
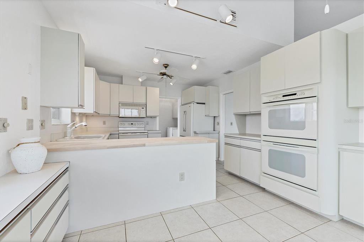
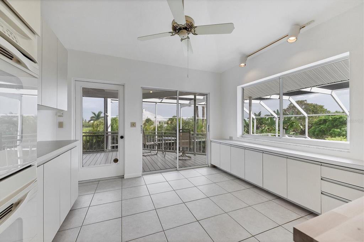

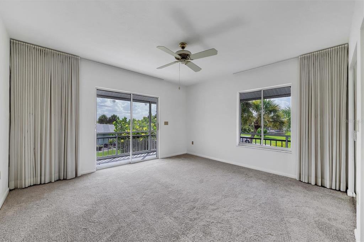
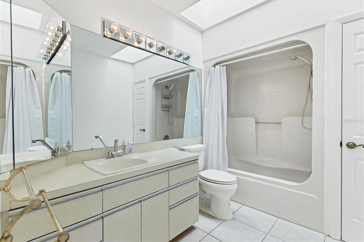

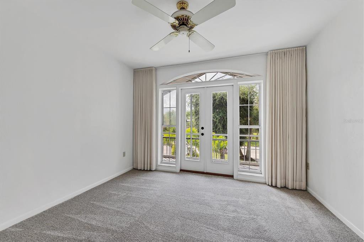
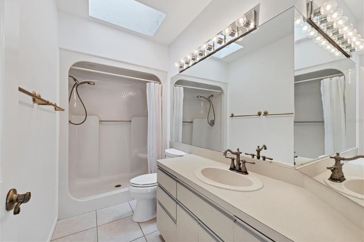
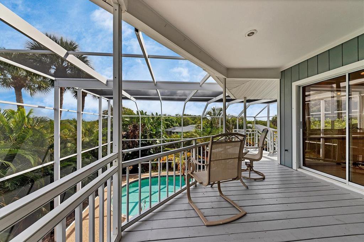
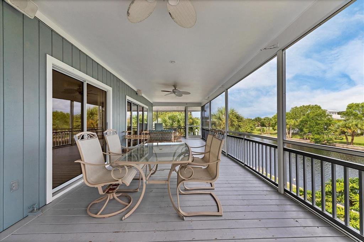
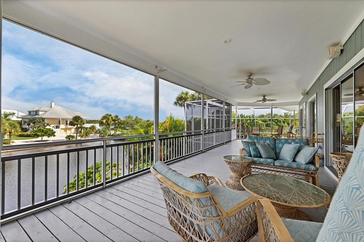
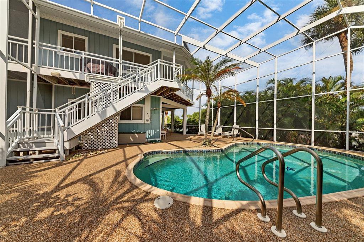
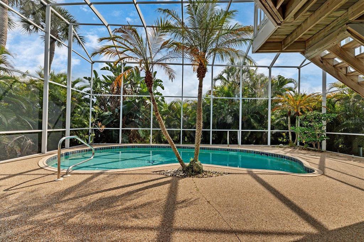
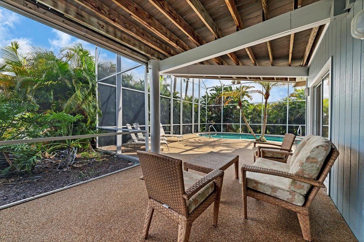
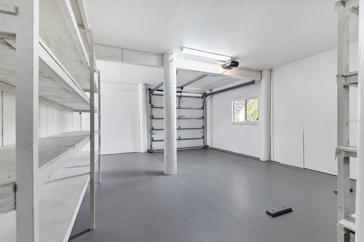
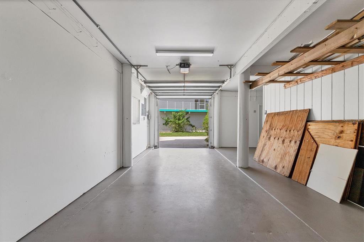

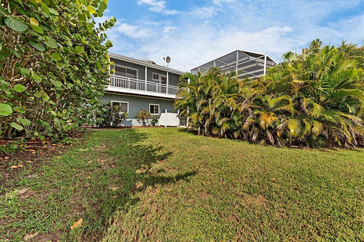
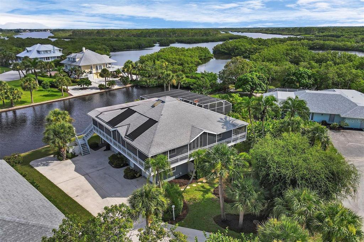
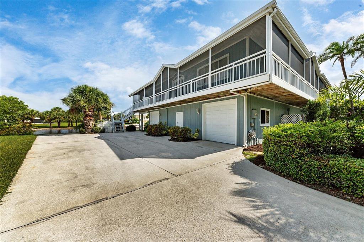
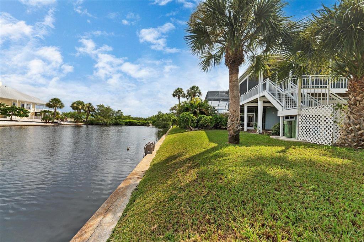
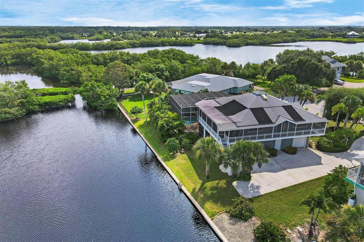
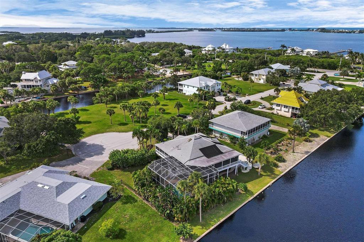
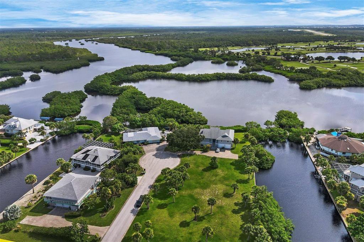

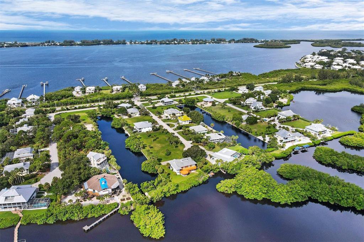
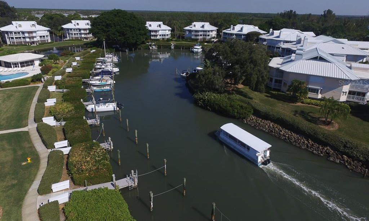
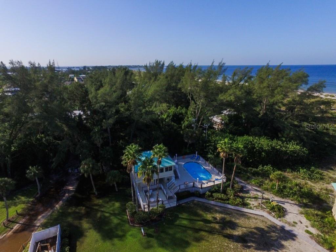
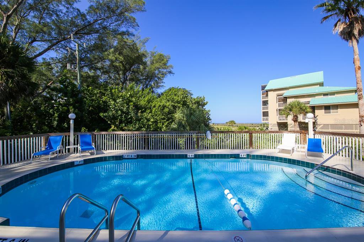
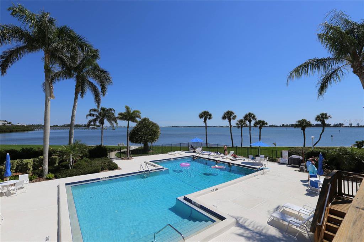
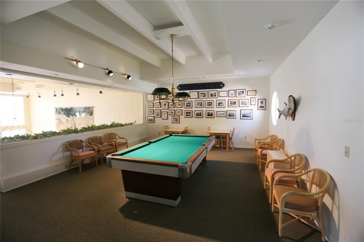
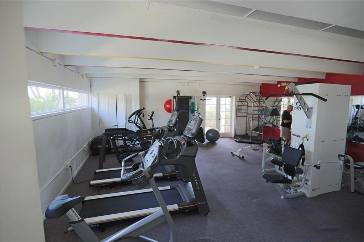

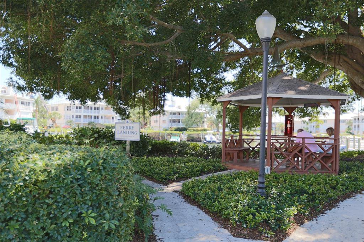
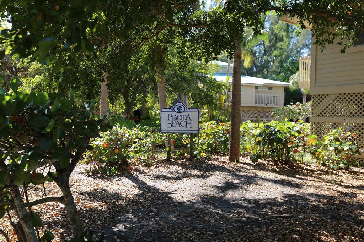
/t.realgeeks.media/thumbnail/iffTwL6VZWsbByS2wIJhS3IhCQg=/fit-in/300x0/u.realgeeks.media/livebythegulf/web_pages/l2l-banner_800x134.jpg)