13974 Allamanda Circle, Port Charlotte, FL 33981
- $650,000
- 3
- BD
- 2
- BA
- 2,058
- SqFt
- Sold Price
- $650,000
- List Price
- $679,900
- Status
- Sold
- Days on Market
- 67
- Closing Date
- Sep 21, 2021
- MLS#
- D6119478
- Property Style
- Single Family
- Year Built
- 2014
- Bedrooms
- 3
- Bathrooms
- 2
- Living Area
- 2,058
- Lot Size
- 10,000
- Acres
- 0.23
- Total Acreage
- 0 to less than 1/4
- Legal Subdivision Name
- Port Charlotte Sec 078
- Community Name
- South Gulf Cove
- MLS Area Major
- Port Charlotte
Property Description
Home sweet home starts here!! Breathtaking curb appeal impresses upon your approach as you pull up to this METICULOUSLY maintained waterfront 3-bedroom, 2 bath, pool home with Paver driveway, St Augustine grass and professional landscaping. The Palm branch frosted double doors, swaying Palms and fruiting Mango tree will give you your first dreamy Florida vibe. Once inside you will be astounded by the sheer natural lighting from from the zero-degree sliders that encompass the entire length of the great room. As your eye wanders, you will notice, designer touches throughout! Two-toned tray ceiling, stylish lighting and fans, Plantation shutters, wood corniced vertical cellular shades on windows and sliders as well as a nice neutral color palette waiting for your personal touches. This kitchen is perfectly designed to incorporate all your guests! The 10 ft granite island is a great space to prep as well as offering plenty of counter seating for friends and loved ones to keep the cook company! Functional and beautiful! Not only are the 42" cabinets upgraded with crown molding and under cabinet lighting, but they offer plenty of storage! Rollout shelves, large drawers, TWO pull-out pantries as well as a convenient closet pantry between the kitchen and inside laundry room. Stainless steel appliances and glass backsplash complete the look. Dining room positioned adjacent to kitchen with glass sliders accessing pool and water views. The master suite is spacious enough to accommodate large furniture, has a tray ceiling with custom paint color and lanai/pool access through sliders, yet still remains cozy and comfortable with soft tray lighting. Never get in each other’s way, there are his AND hers walk-in closets, dual vanities, and floor to ceiling tiled walk-through shower. Thoroughly enjoy your guests on their next visit! This true Florida split floorplan offers amazing privacy for you and guests with both guest bedrooms and bath on the opposite side of the house and behind a pocket slider. Guest bath conveniently doubles as pool bath for easy access in this well-planned layout. Enjoy your days lounging by the heated saltwater pool and your nights enjoying drinks under the oversized 30x10 covered lanai. Impress family and friends with color changing LED cage lighting that is as stunning at night as the water views are during the day! Outdoor entertaining is seamless with the help of the built-in summer kitchen which includes sink, refrigerator, storage and large granite countertop for prep and serving convenience. This tropical oasis extends to the backyard with even more Palm trees and a gorgeous block pavered retaining wall at the water’s edge. Also, important to note, 3 car garage with overhead storage racks, outdoor pool shower, impact windows and doors, pool cage was re-screened 2020, the sprinkler system was upgraded 2021, new pool heater 2016, new pool pump 2021, and the A/C was upgraded to a larger unit in 2016. Do not wait another minute to schedule your appointment today to see this beautiful DMDean Built home. Please enjoy the attached photos and tours.
Additional Information
- Taxes
- $4168
- Minimum Lease
- No Minimum
- HOA Fee
- $120
- HOA Payment Schedule
- Annually
- Location
- FloodZone, In County, Paved
- Community Features
- No Deed Restriction
- Property Description
- One Story
- Zoning
- RSF3.5
- Interior Layout
- Ceiling Fans(s), Crown Molding, High Ceilings, Master Bedroom Main Floor, Open Floorplan, Split Bedroom, Stone Counters, Tray Ceiling(s), Walk-In Closet(s), Window Treatments
- Interior Features
- Ceiling Fans(s), Crown Molding, High Ceilings, Master Bedroom Main Floor, Open Floorplan, Split Bedroom, Stone Counters, Tray Ceiling(s), Walk-In Closet(s), Window Treatments
- Floor
- Tile
- Appliances
- Dishwasher, Disposal, Electric Water Heater, Microwave, Range, Refrigerator
- Utilities
- BB/HS Internet Available, Electricity Connected, Mini Sewer, Phone Available, Public, Sewer Connected, Sprinkler Meter, Water Connected
- Heating
- Central, Heat Pump
- Air Conditioning
- Central Air
- Exterior Construction
- Block, Stucco
- Exterior Features
- Irrigation System, Lighting, Outdoor Kitchen, Outdoor Shower, Rain Gutters, Sliding Doors, Sprinkler Metered
- Roof
- Shingle
- Foundation
- Slab
- Pool
- Private
- Pool Type
- Gunite, Heated, In Ground, Lighting, Outside Bath Access, Salt Water, Screen Enclosure
- Garage Carport
- 3 Car Garage
- Garage Spaces
- 3
- Garage Features
- Garage Door Opener
- Garage Dimensions
- 29x23
- Elementary School
- Myakka River Elementary
- Middle School
- L.A. Ainger Middle
- High School
- Lemon Bay High
- Water Name
- Allamanda Waterway
- Water Extras
- Bridges - Fixed, Lock, Minimum Wake Zone
- Water View
- Canal
- Water Access
- Bay/Harbor, Canal - Brackish, Canal - Saltwater, Gulf/Ocean, Intracoastal Waterway, Lagoon, River
- Water Frontage
- Canal - Saltwater
- Pets
- Allowed
- Flood Zone Code
- AE
- Parcel ID
- 412129226007
- Legal Description
- PCH 078 4400 0053 PORT CHARLOTTE SEC78 BLK4400 LT 53 688/64 995/2141 1025/687 3805/118 3814/1613 4468/53
Mortgage Calculator
Listing courtesy of PARADISE EXCLUSIVE INC. Selling Office: RE/MAX REALTY GROUP.
StellarMLS is the source of this information via Internet Data Exchange Program. All listing information is deemed reliable but not guaranteed and should be independently verified through personal inspection by appropriate professionals. Listings displayed on this website may be subject to prior sale or removal from sale. Availability of any listing should always be independently verified. Listing information is provided for consumer personal, non-commercial use, solely to identify potential properties for potential purchase. All other use is strictly prohibited and may violate relevant federal and state law. Data last updated on
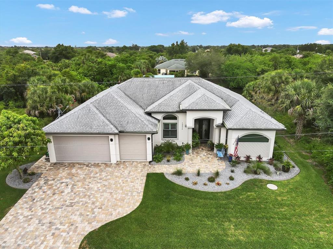
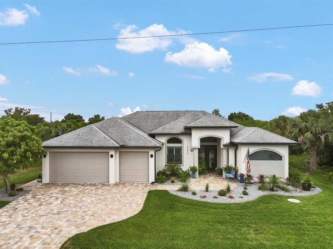
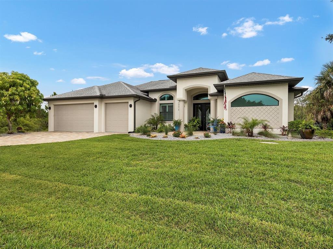
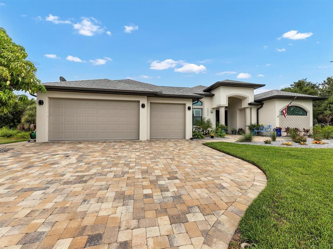
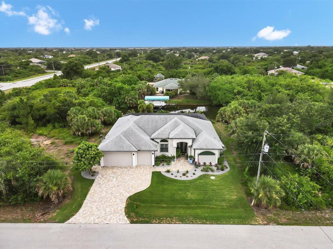
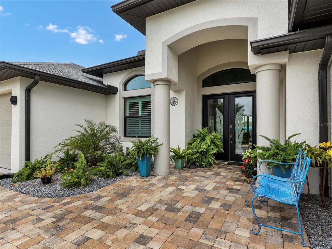
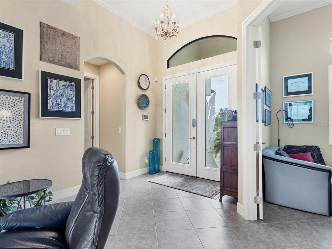
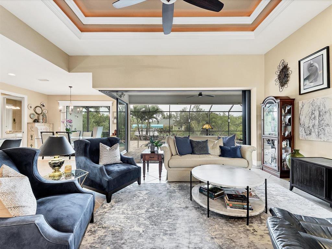
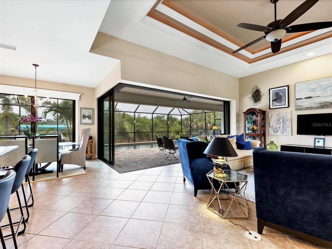
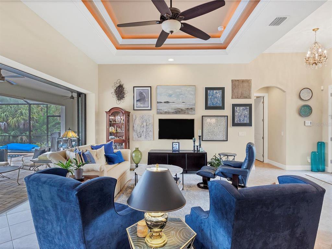
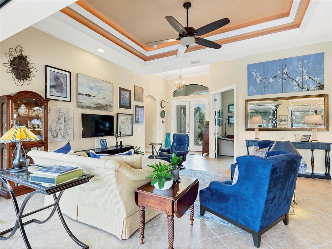
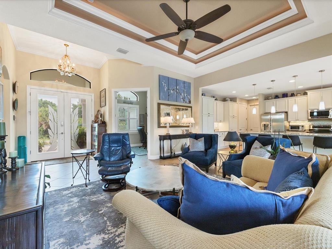
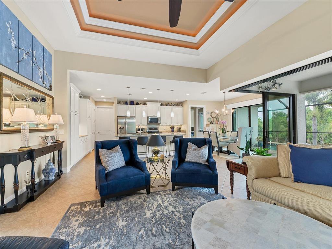
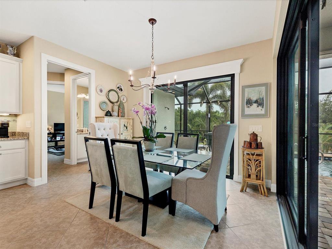
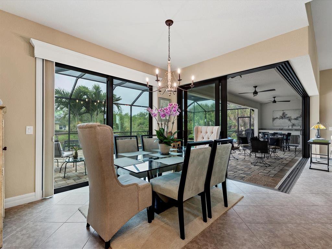
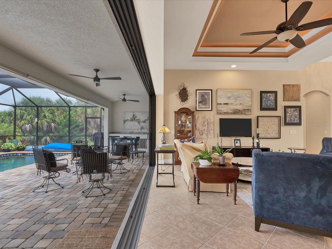
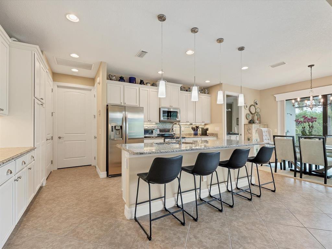
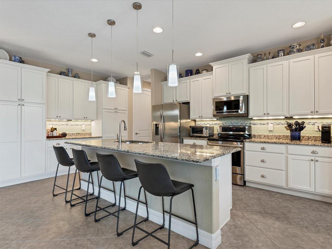

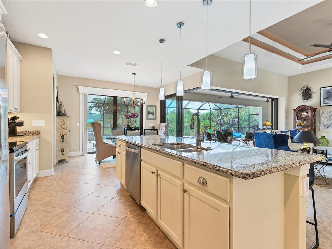
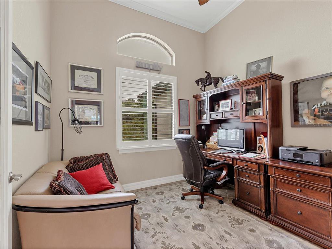

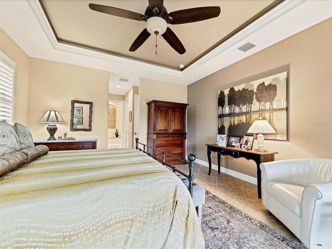
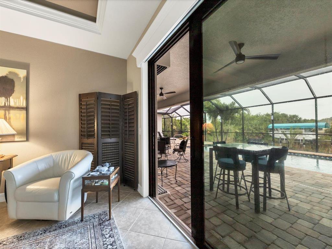
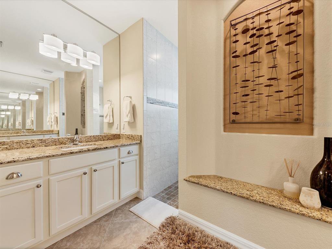
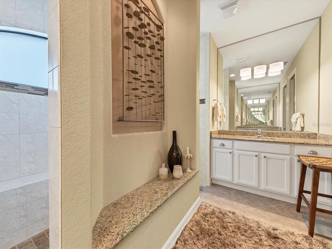
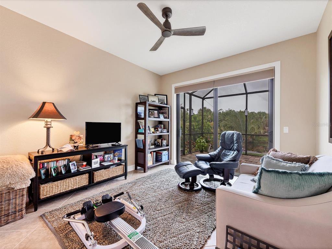
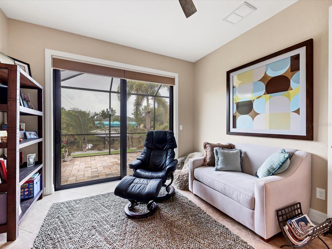
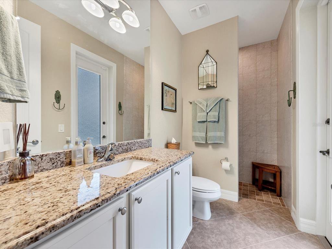
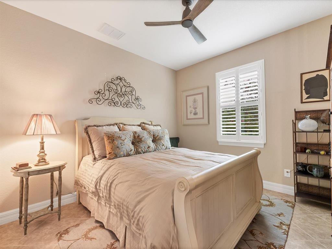
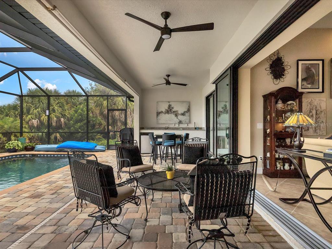
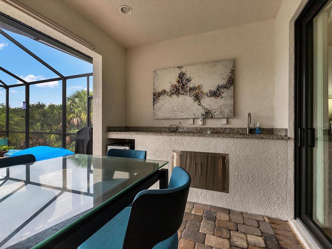
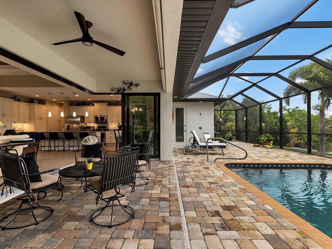
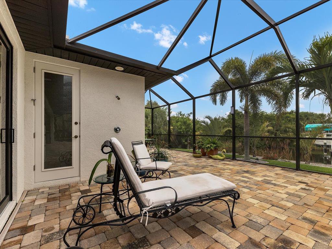
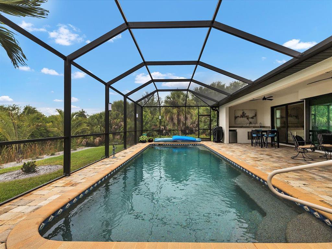
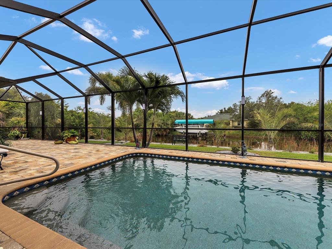
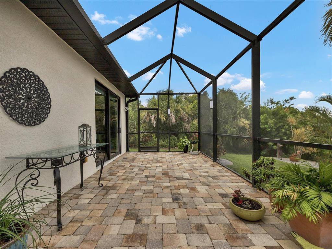
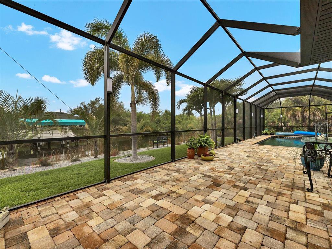
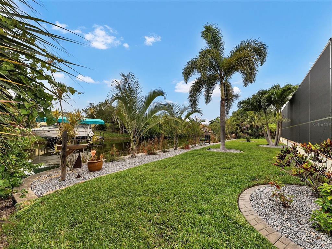
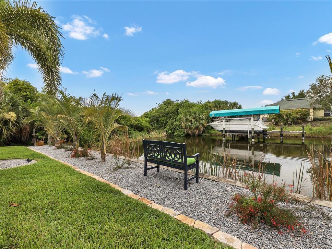
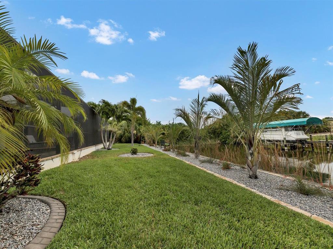
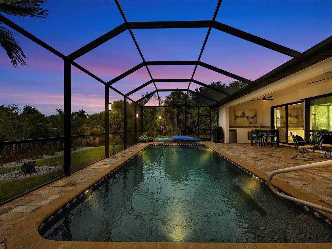
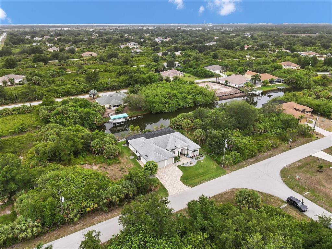
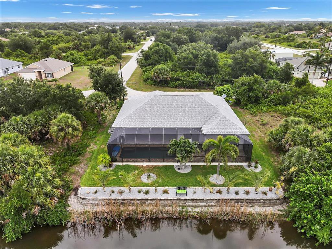
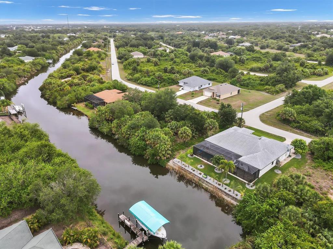
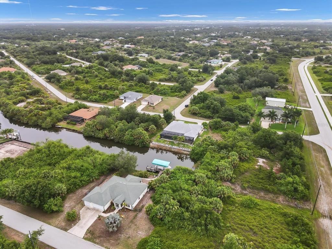
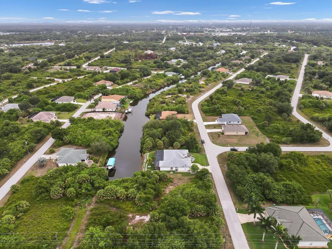
/t.realgeeks.media/thumbnail/iffTwL6VZWsbByS2wIJhS3IhCQg=/fit-in/300x0/u.realgeeks.media/livebythegulf/web_pages/l2l-banner_800x134.jpg)