18650 Lake Worth Boulevard, Port Charlotte, FL 33948
- $550,000
- 5
- BD
- 4
- BA
- 3,512
- SqFt
- Sold Price
- $550,000
- List Price
- $599,000
- Status
- Sold
- Days on Market
- 6
- Closing Date
- Jul 30, 2021
- MLS#
- D6119386
- Property Style
- Single Family
- Year Built
- 1984
- Bedrooms
- 5
- Bathrooms
- 4
- Living Area
- 3,512
- Lot Size
- 21,284
- Acres
- 0.49
- Total Acreage
- 1/4 to less than 1/2
- Legal Subdivision Name
- Port Charlotte Sec 037
- Community Name
- Port Charlotte
- MLS Area Major
- Port Charlotte
Property Description
Rarely available waterfront pool home with income property/guest suite/mother in law home included! Even though connected, each home has separate entrances and are totally private. Main house features 3bed/2 bath with 2 car garage, formal living & dining plus a family room. Income/Guest/Mother-In-Law Suite has its own private driveway, 2Bed/2bath, living room, kitchen and lanai overlooking the garden and water. The main homes split floor plan interior features: Vaulted Ceilings, Crown Molding, wainscoting and skylights flooding the home with natural light! The kitchen has GORGEOUS red oak cabinets, granite countertops, a "serving window" out to the pool area, and brand new appliances. Guest bath has cabana access to the pool. Want to wake up and take a dip in your pool - you have a sliding door in your master bedroom leading to the pool area! Fish in your backyard or hop on your boat from your boat lift, with Dock & seawall and you are out to the harbor in about 10 minutes. Then grab your catch and use your outdoor kitchen area. The beach is not a far drive and there are so many different activities and events happening in the area! A/C is only 3 years old, well sprinkler system, newer exterior paint, new pool screens & pool finish, Custom curbing & landscaping & more! Now is your chance to have an income property and home all in ONE OR TWO great rental properties! Ask for more details! Part of the "Akerman Project" (septic to public sewer). To view the Virtual Tour of this home, copy and paste the link: http://sarasota-photo.com/18650-lake-worth-blvd/ To view the 3D Tour of this home, copy and paste the link: https://www.zillow.com/view-3d-home/18702bd3-3f6d-43cb-bafe-21958b1a72a3?setAttribution=mls
Additional Information
- Taxes
- $4333
- Minimum Lease
- No Minimum
- Location
- Corner Lot, Oversized Lot, Paved
- Community Features
- No Deed Restriction
- Property Description
- One Story
- Zoning
- RSF3.5
- Interior Layout
- Built in Features, Ceiling Fans(s), Crown Molding, Kitchen/Family Room Combo, Open Floorplan, Other, Skylight(s), Solid Surface Counters, Split Bedroom, Vaulted Ceiling(s)
- Interior Features
- Built in Features, Ceiling Fans(s), Crown Molding, Kitchen/Family Room Combo, Open Floorplan, Other, Skylight(s), Solid Surface Counters, Split Bedroom, Vaulted Ceiling(s)
- Floor
- Ceramic Tile
- Appliances
- Convection Oven, Cooktop, Dishwasher, Dryer, Electric Water Heater, Microwave, Other, Refrigerator, Washer
- Utilities
- BB/HS Internet Available, Cable Available, Electricity Available, Electricity Connected, Sewer Available, Water Available
- Heating
- Central, Electric
- Air Conditioning
- Central Air
- Fireplace Description
- Family Room
- Exterior Construction
- Block, Stucco
- Exterior Features
- Irrigation System, Other, Sprinkler Metered, Storage
- Roof
- Shingle
- Foundation
- Slab
- Pool
- Private
- Pool Type
- Screen Enclosure
- Garage Carport
- 2 Car Garage
- Garage Spaces
- 2
- Garage Features
- Driveway, Guest
- Garage Dimensions
- 20x24
- Elementary School
- Deep Creek Elementary
- Middle School
- Murdock Middle
- High School
- Port Charlotte High
- Water Extras
- Dock - Wood, Dock w/Electric, Dock w/Water Supply, Lift, Seawall - Concrete
- Water View
- Canal
- Water Access
- Bay/Harbor, Brackish Water, Canal - Brackish, Canal - Saltwater, Gulf/Ocean, Gulf/Ocean to Bay, River
- Water Frontage
- Canal - Brackish
- Flood Zone Code
- 8AE
- Parcel ID
- 402229158008
- Legal Description
- PCH 037 2134 0126 PORT CHARLOTTE SEC 37 BLK 2134 LT126 & S1/2 LT 125 207/440 349/401 402/851 427/369 604/1822 746/435 811/643 825/145 937/734 1442/1694 2046/1126
Mortgage Calculator
Listing courtesy of PARADISE EXCLUSIVE INC. Selling Office: RE/MAX REALTY GROUP.
StellarMLS is the source of this information via Internet Data Exchange Program. All listing information is deemed reliable but not guaranteed and should be independently verified through personal inspection by appropriate professionals. Listings displayed on this website may be subject to prior sale or removal from sale. Availability of any listing should always be independently verified. Listing information is provided for consumer personal, non-commercial use, solely to identify potential properties for potential purchase. All other use is strictly prohibited and may violate relevant federal and state law. Data last updated on
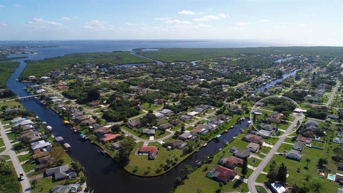
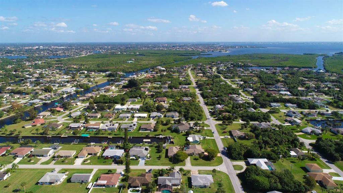
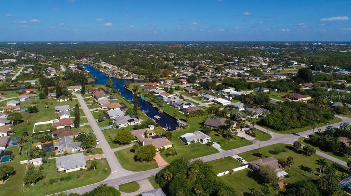
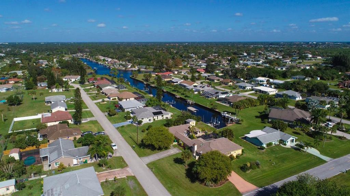
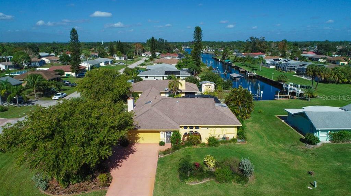
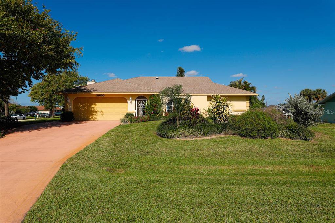
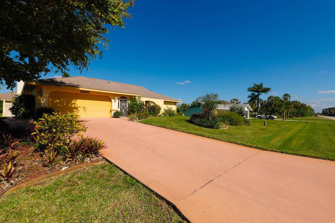
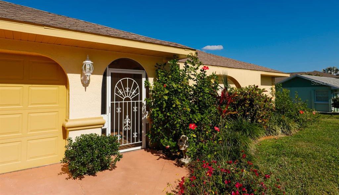
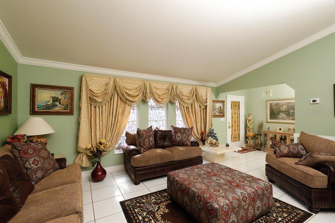
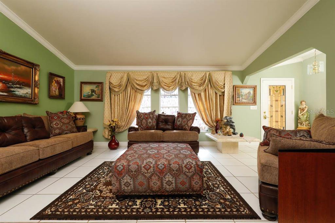
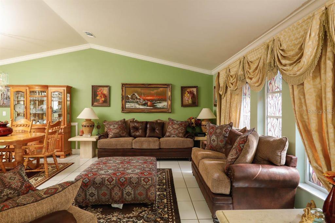
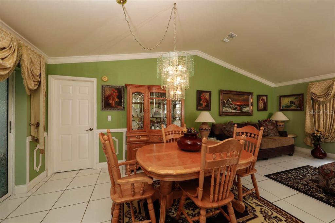
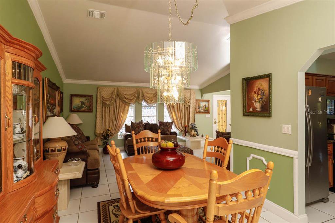
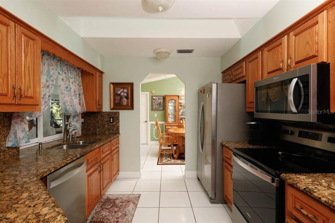
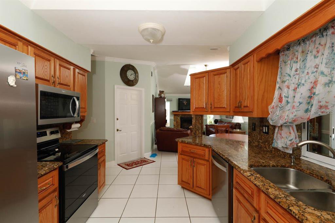
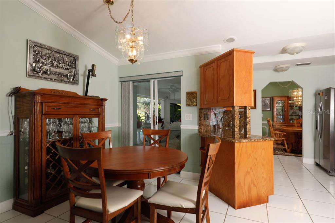
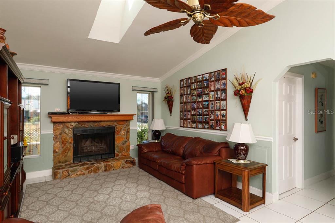
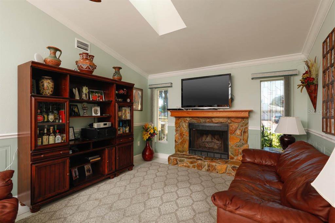
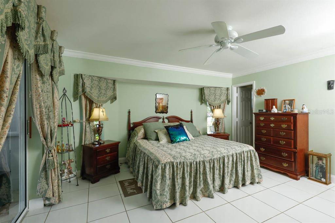
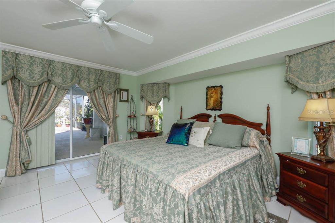
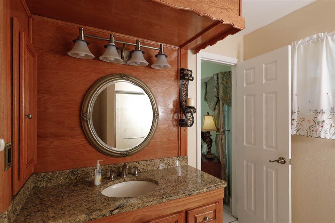
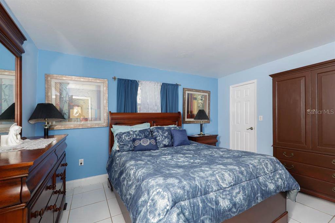
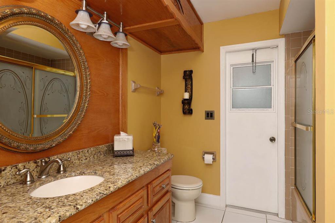
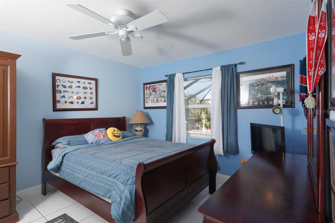
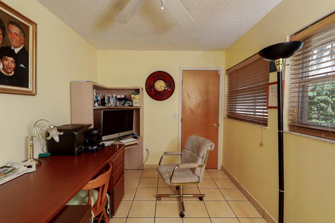
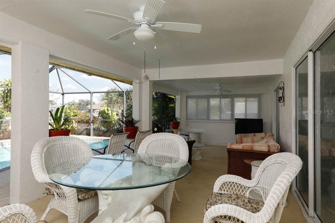
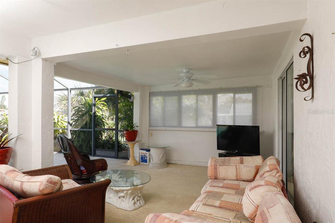
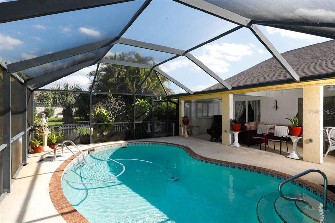
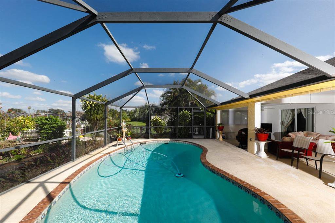
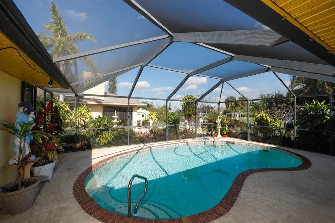
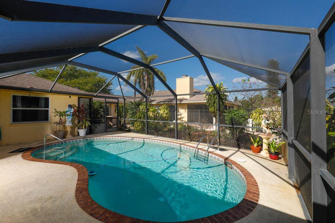
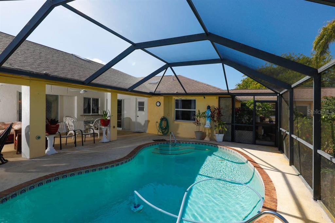
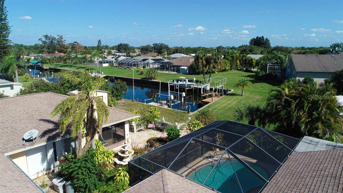
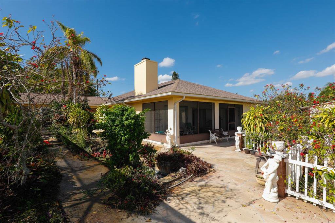
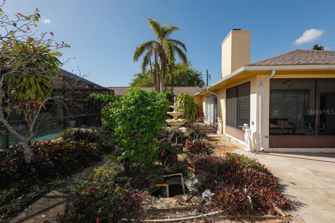
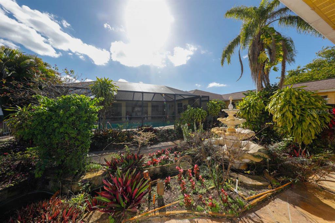
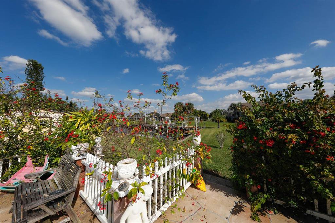
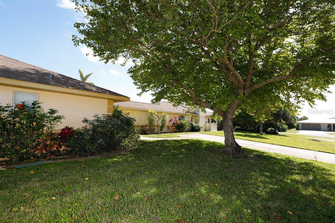
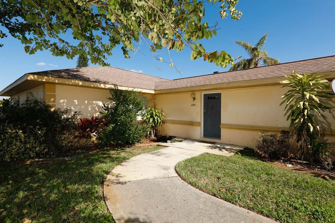
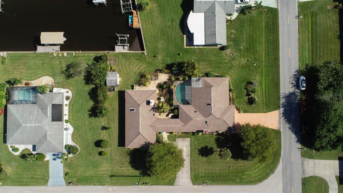
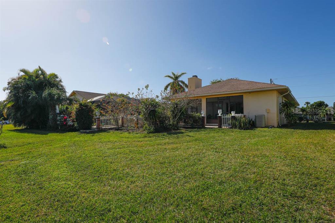
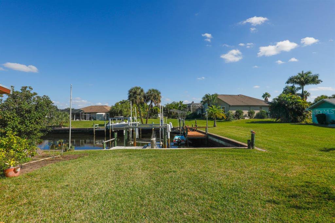
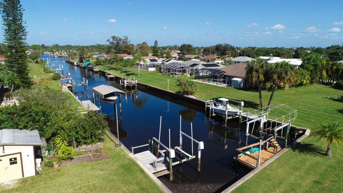
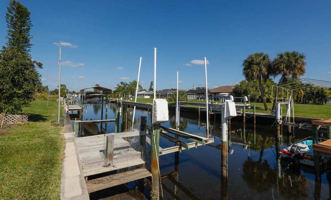
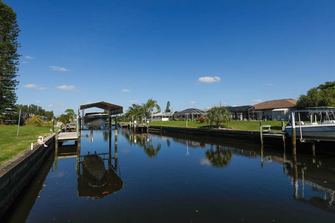
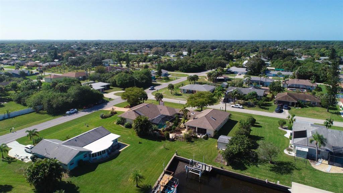
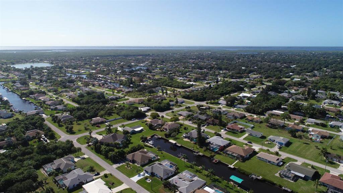
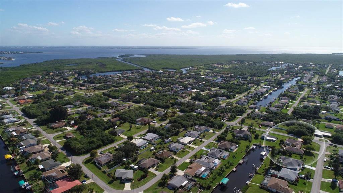
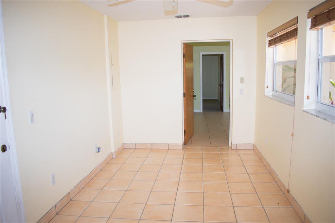
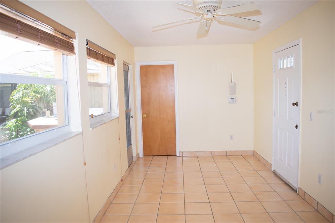
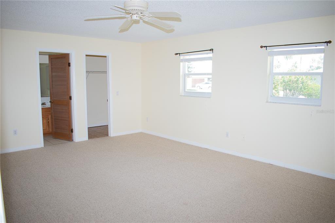
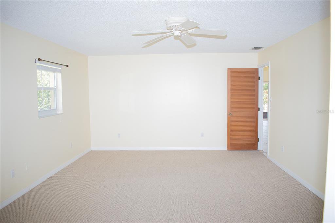
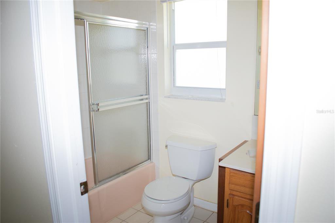
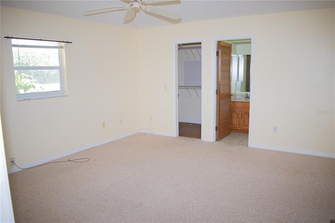
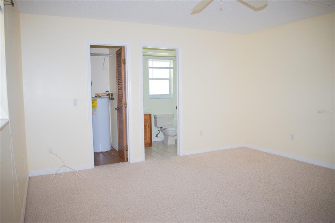
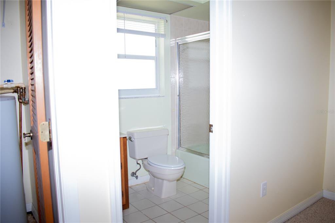
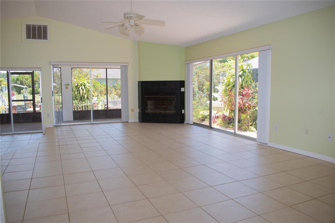
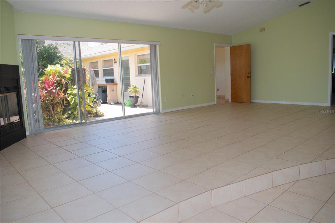
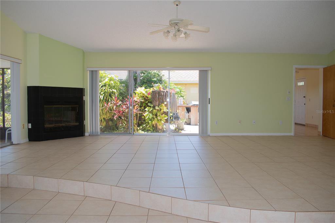
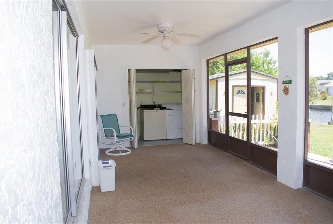
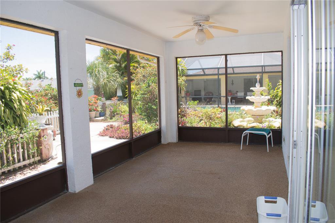
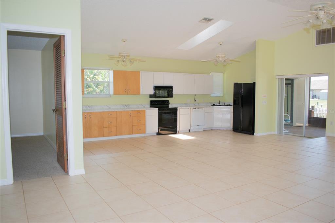
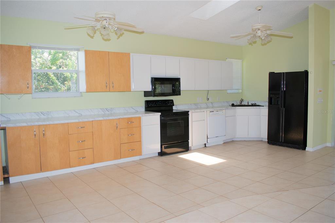
/t.realgeeks.media/thumbnail/iffTwL6VZWsbByS2wIJhS3IhCQg=/fit-in/300x0/u.realgeeks.media/livebythegulf/web_pages/l2l-banner_800x134.jpg)