8101 Memory Lane Unit 219, Rotonda West, FL 33947
- $235,000
- 3
- BD
- 2
- BA
- 1,719
- SqFt
- Sold Price
- $235,000
- List Price
- $245,000
- Status
- Sold
- Days on Market
- 83
- Closing Date
- Sep 28, 2021
- MLS#
- D6118734
- Property Style
- Condo
- Year Built
- 2007
- Bedrooms
- 3
- Bathrooms
- 2
- Living Area
- 1,719
- Lot Size
- 1,424
- Acres
- 0.03
- Total Acreage
- 0 to less than 1/4
- Building Name
- 6
- Legal Subdivision Name
- Tall Pines Condo
- Community Name
- Rotonda West Long Meadow
- MLS Area Major
- Rotonda West
Property Description
Price just REDUCED in this 1700+ sq ft of living space that you can spread out in this large 3 bed room 2 bath condo. This unit has southern exposure with a large private front balcony and large rear screened in lanai. Cathedral ceilings add to this open spaced condo so that if feels more like an open floor plan vs your standard condo. The kitchen is very large with great entertaining space that open up into the dinning room. The over sized bed room was planned out with room for a additional sitting area or office space in mind. The master bath room has a large walk in shower and dual vanities. This community is located in an X flood zone and allows for the overall maintenance fees to be lower than some other local communities. The community amenities offer a heated swimming pool, out door grilling space, tennis court, club house and beautiful mature landscaping. This unit comes with a covered carport along with additional open space parking directly in front of building. Pictures were taken prior to current tenant.
Additional Information
- Taxes
- $3177
- Minimum Lease
- 1 Month
- Hoa Fee
- $825
- HOA Payment Schedule
- Quarterly
- Maintenance Includes
- Cable TV, Common Area Taxes, Pool, Maintenance Structure, Maintenance Grounds, Management, Pool, Recreational Facilities, Sewer, Water
- Location
- Cul-De-Sac, In County
- Community Features
- Deed Restrictions, Pool, Tennis Courts
- Property Description
- One Story
- Interior Layout
- Ceiling Fans(s), High Ceilings, Window Treatments
- Interior Features
- Ceiling Fans(s), High Ceilings, Window Treatments
- Floor
- Carpet, Ceramic Tile
- Appliances
- Dishwasher, Disposal, Microwave, Range, Refrigerator
- Utilities
- Cable Connected, Electricity Connected, Sewer Connected, Water Connected
- Heating
- Central
- Air Conditioning
- Central Air
- Exterior Construction
- Block, Stucco
- Exterior Features
- Lighting, Sliding Doors, Tennis Court(s)
- Roof
- Metal
- Foundation
- Slab
- Pool
- Community
- Pool Type
- Child Safety Fence, Heated
- Garage Carport
- 1 Car Carport
- Garage Features
- Assigned, Off Street
- Elementary School
- Vineland Elementary
- Middle School
- L.A. Ainger Middle
- High School
- Lemon Bay High
- Pets
- Allowed
- Max Pet Weight
- 20
- Pet Size
- Very Small (Under 15 Lbs.)
- Floor Number
- 2
- Flood Zone Code
- x
- Parcel ID
- 412014626021
- Legal Description
- FIDDLERS GREEN TALL PINES PH6 BLDG6 UN 219 FKA UNIT 6201 3260/1274 3129/757 3244/364-PS219
Mortgage Calculator
Listing courtesy of TALL PINES REALTY. Selling Office: EXP REALTY LLC.
StellarMLS is the source of this information via Internet Data Exchange Program. All listing information is deemed reliable but not guaranteed and should be independently verified through personal inspection by appropriate professionals. Listings displayed on this website may be subject to prior sale or removal from sale. Availability of any listing should always be independently verified. Listing information is provided for consumer personal, non-commercial use, solely to identify potential properties for potential purchase. All other use is strictly prohibited and may violate relevant federal and state law. Data last updated on
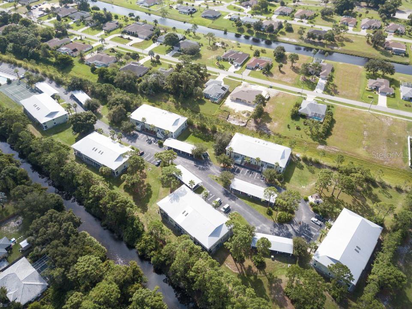
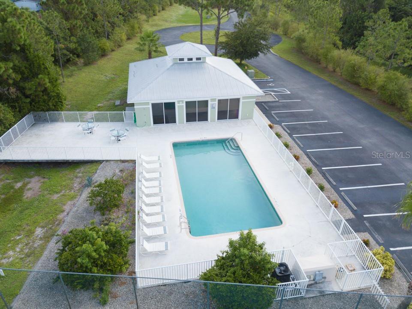

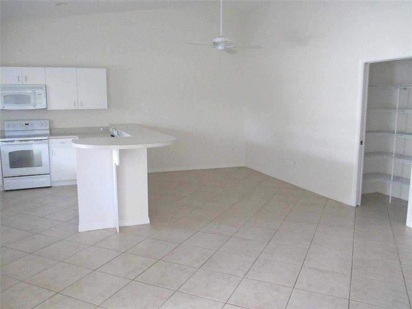
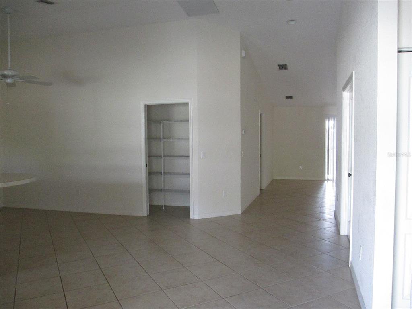
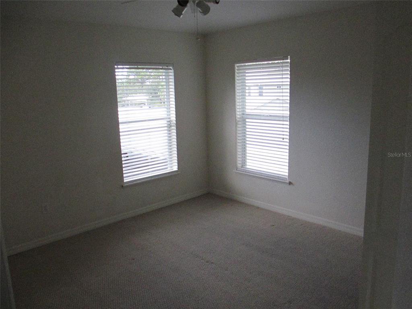

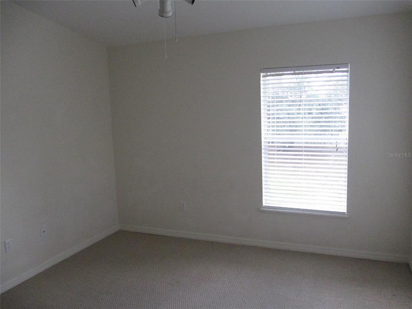
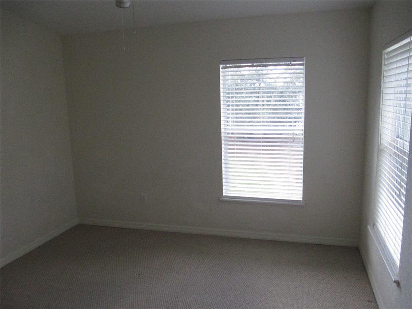
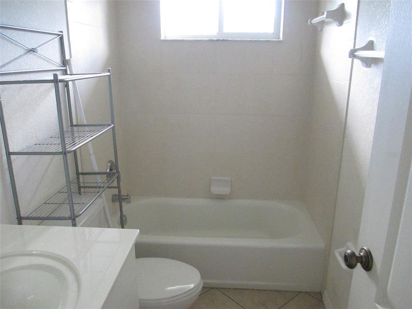
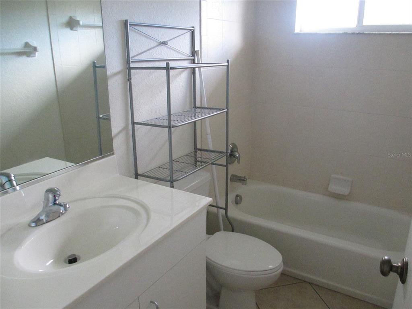
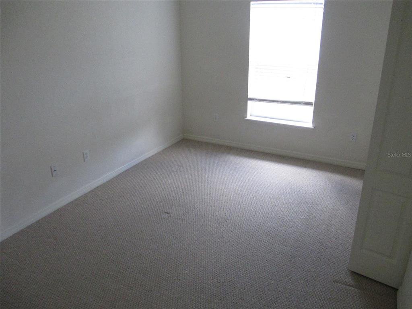
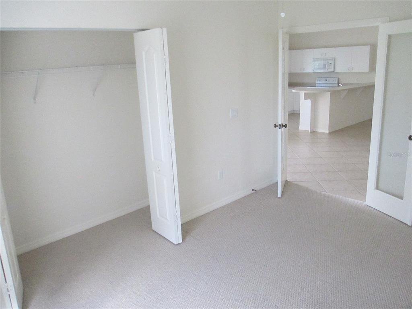
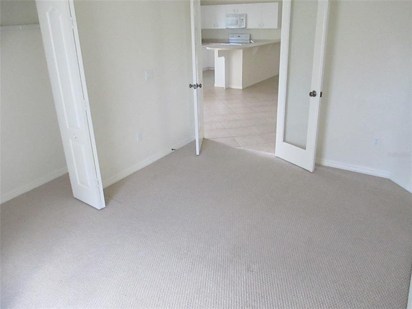
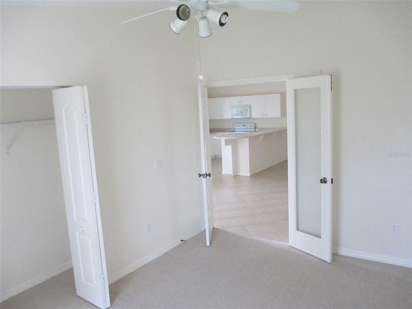
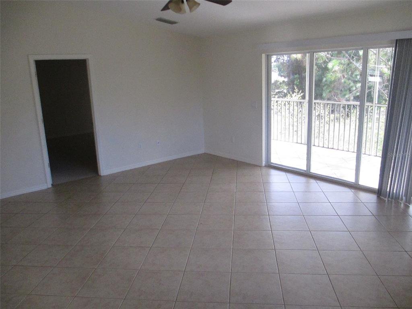


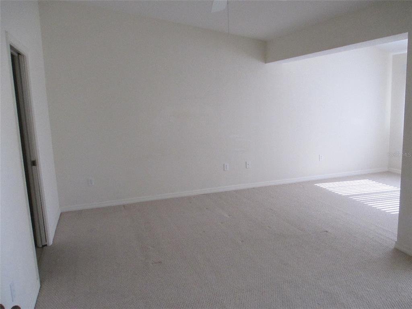


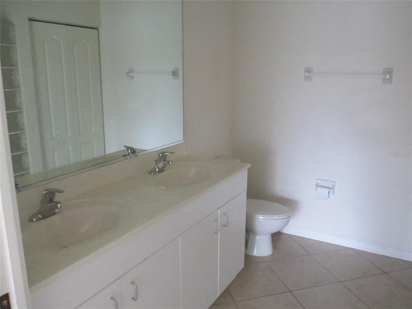
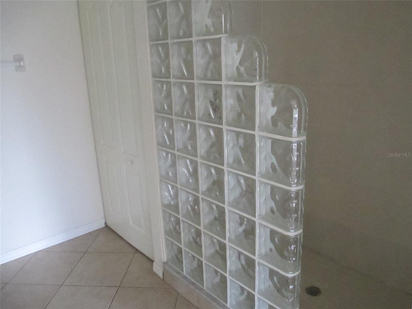
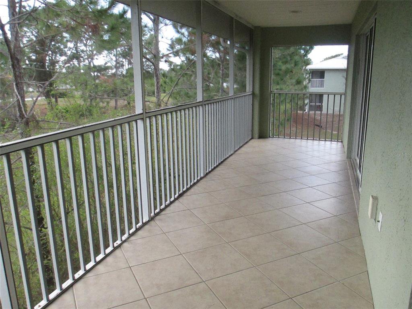
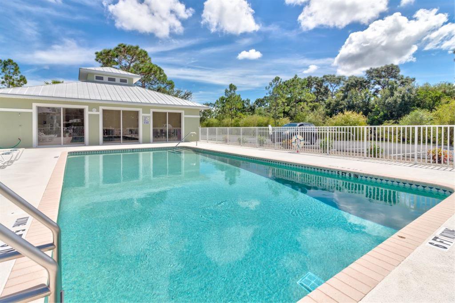
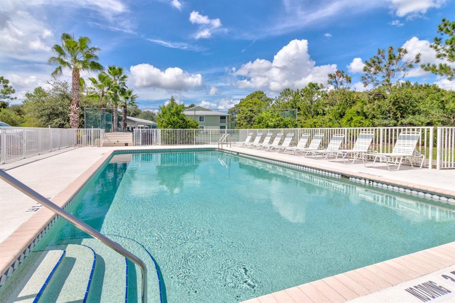
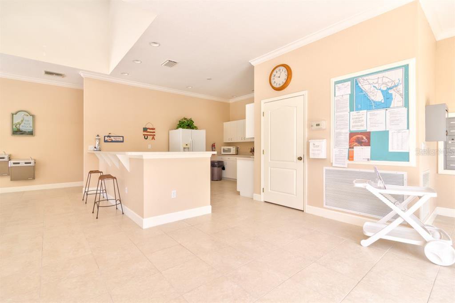


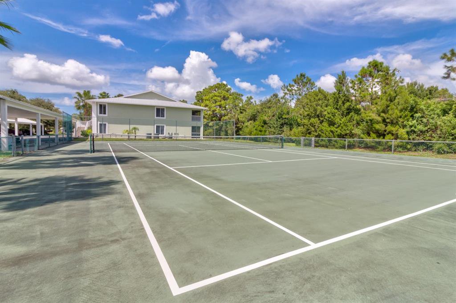
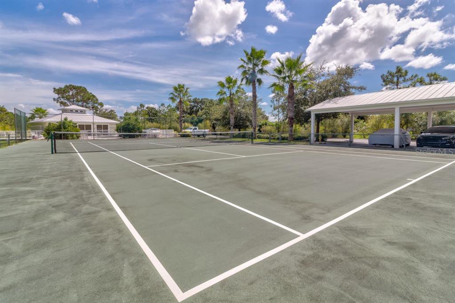
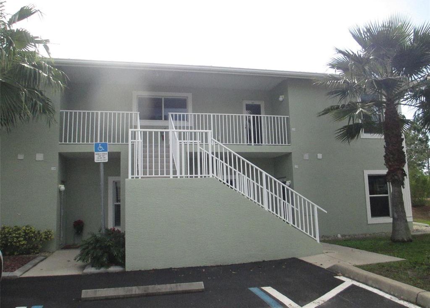
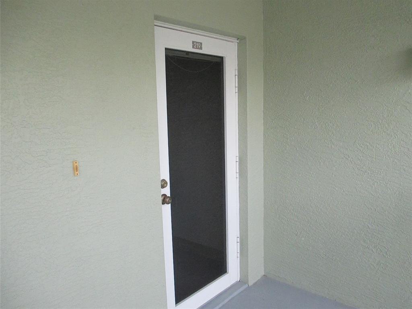
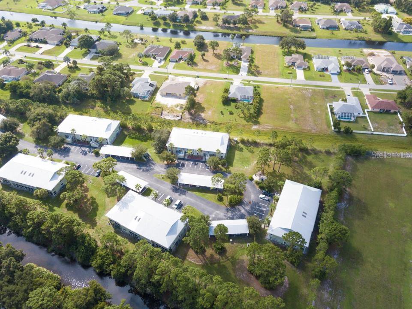
/t.realgeeks.media/thumbnail/iffTwL6VZWsbByS2wIJhS3IhCQg=/fit-in/300x0/u.realgeeks.media/livebythegulf/web_pages/l2l-banner_800x134.jpg)